Window Seats Living Design Ideas with Grey Walls
Sort by:Popular Today
1 - 20 of 111 photos
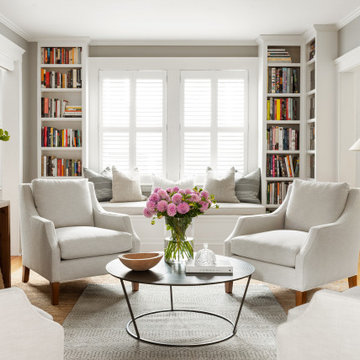
Photo of a transitional enclosed living room in Boston with grey walls, medium hardwood floors and brown floor.
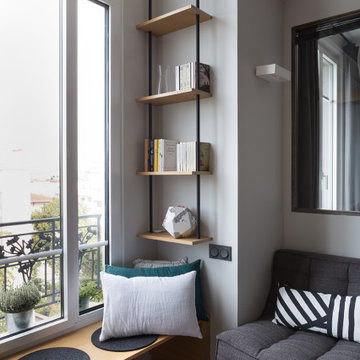
This is an example of a small scandinavian living room in Paris with a library, grey walls and medium hardwood floors.
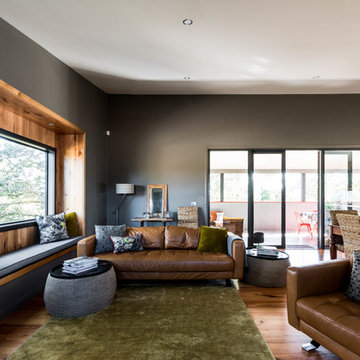
mayphotography
This is an example of a mid-sized contemporary formal open concept living room in Melbourne with grey walls, medium hardwood floors and brown floor.
This is an example of a mid-sized contemporary formal open concept living room in Melbourne with grey walls, medium hardwood floors and brown floor.
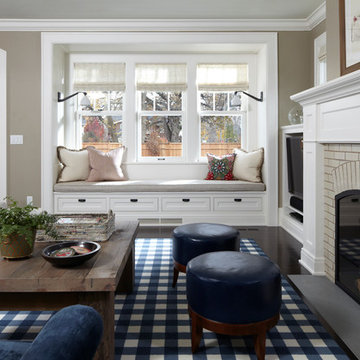
Karen Melvin Photography
This is an example of a living room in Minneapolis with grey walls, a standard fireplace and a brick fireplace surround.
This is an example of a living room in Minneapolis with grey walls, a standard fireplace and a brick fireplace surround.
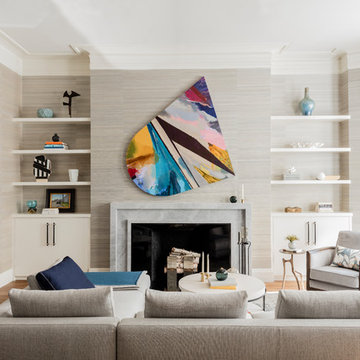
Photography by Michael J. Lee
This is an example of a large contemporary formal enclosed living room in Boston with grey walls, medium hardwood floors, a standard fireplace, a stone fireplace surround and brown floor.
This is an example of a large contemporary formal enclosed living room in Boston with grey walls, medium hardwood floors, a standard fireplace, a stone fireplace surround and brown floor.
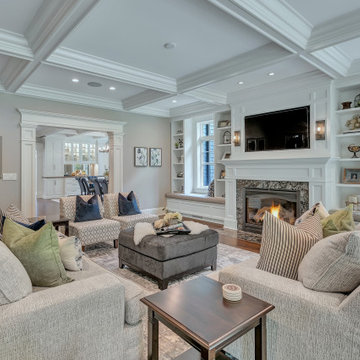
Large transitional formal enclosed living room in New York with dark hardwood floors, a standard fireplace, a stone fireplace surround, brown floor, grey walls, a wall-mounted tv and coffered.
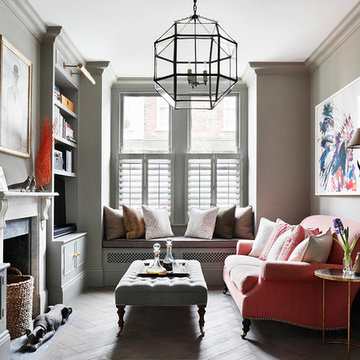
This is an example of a mid-sized transitional enclosed living room in London with a library, grey walls, a standard fireplace, a metal fireplace surround, medium hardwood floors, a freestanding tv and brown floor.
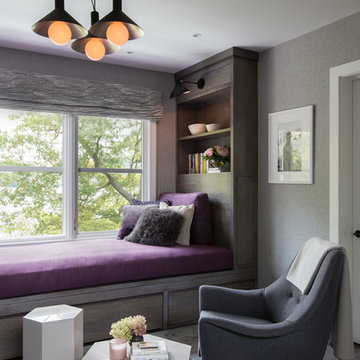
Federica Carlet
Design ideas for a contemporary family room in New York with a library and grey walls.
Design ideas for a contemporary family room in New York with a library and grey walls.
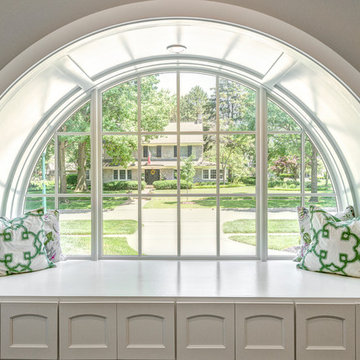
This is an example of a transitional living room in Columbus with grey walls.
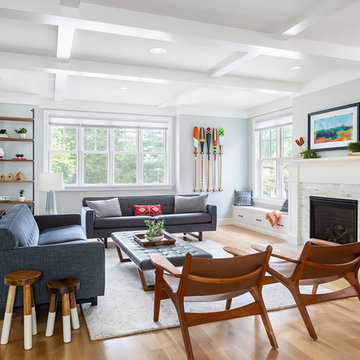
This home is a modern farmhouse on the outside with an open-concept floor plan and nautical/midcentury influence on the inside! From top to bottom, this home was completely customized for the family of four with five bedrooms and 3-1/2 bathrooms spread over three levels of 3,998 sq. ft. This home is functional and utilizes the space wisely without feeling cramped. Some of the details that should be highlighted in this home include the 5” quartersawn oak floors, detailed millwork including ceiling beams, abundant natural lighting, and a cohesive color palate.
Space Plans, Building Design, Interior & Exterior Finishes by Anchor Builders
Andrea Rugg Photography
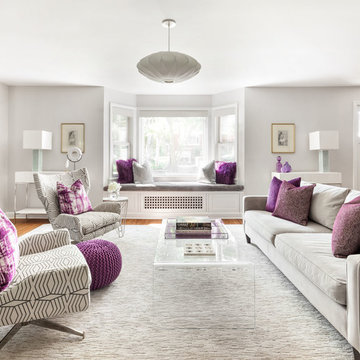
Regan Wood Photography
Inspiration for a transitional formal open concept living room in New York with grey walls.
Inspiration for a transitional formal open concept living room in New York with grey walls.
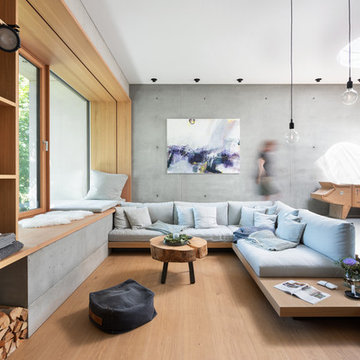
Photo of an expansive scandinavian open concept living room in Munich with grey walls, light hardwood floors and beige floor.
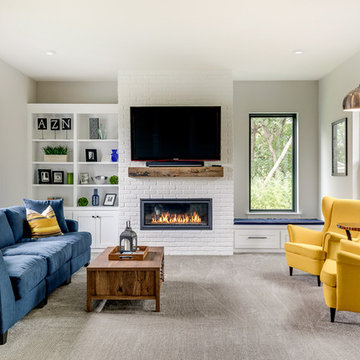
Bright living room with modern fireplace, white brick surround and reclaimed wood mantelpiece.
Inspiration for a large transitional family room in Minneapolis with grey walls, carpet, a wall-mounted tv, grey floor and a ribbon fireplace.
Inspiration for a large transitional family room in Minneapolis with grey walls, carpet, a wall-mounted tv, grey floor and a ribbon fireplace.
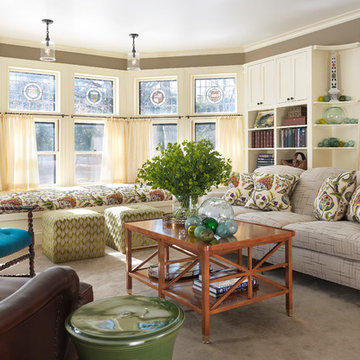
Family Room, Photography: Nat Rea
Inspiration for a traditional enclosed living room in Boston with grey walls and no tv.
Inspiration for a traditional enclosed living room in Boston with grey walls and no tv.
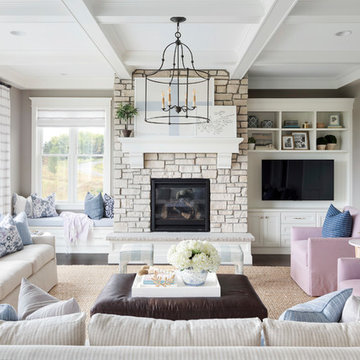
Spacecrafting Photography
Photo of a beach style family room in Minneapolis with grey walls, dark hardwood floors, a standard fireplace, a stone fireplace surround and a built-in media wall.
Photo of a beach style family room in Minneapolis with grey walls, dark hardwood floors, a standard fireplace, a stone fireplace surround and a built-in media wall.
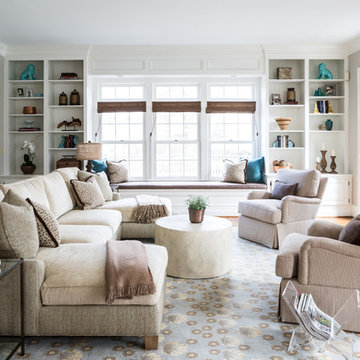
Homegrown Decor, Interior Design; Angie Seckinger, Photography
This is an example of a large traditional open concept living room in DC Metro with grey walls, medium hardwood floors, a standard fireplace, a stone fireplace surround and a wall-mounted tv.
This is an example of a large traditional open concept living room in DC Metro with grey walls, medium hardwood floors, a standard fireplace, a stone fireplace surround and a wall-mounted tv.
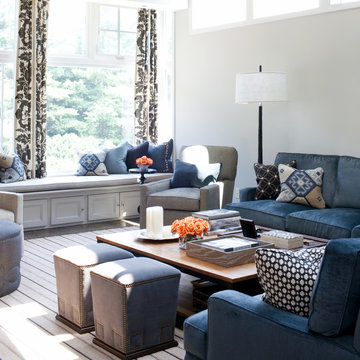
Photography by Jamie Sentz
Inspiration for a transitional family room in Baltimore with grey walls.
Inspiration for a transitional family room in Baltimore with grey walls.
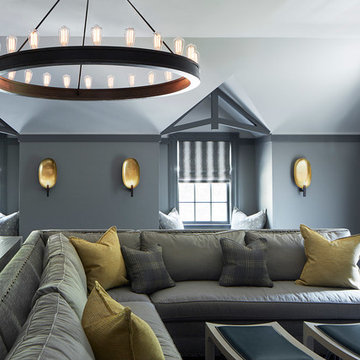
Mark Weinberg
Photo of a transitional family room in New York with grey walls.
Photo of a transitional family room in New York with grey walls.
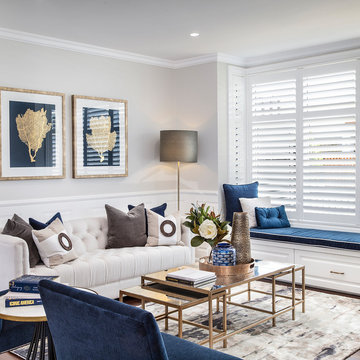
The Monterey makes a lasting impression as it sinks in and celebrates its surrounds. Spread out over two levels, this uncluttered layout offers a beautiful backdrop for beautiful moments.
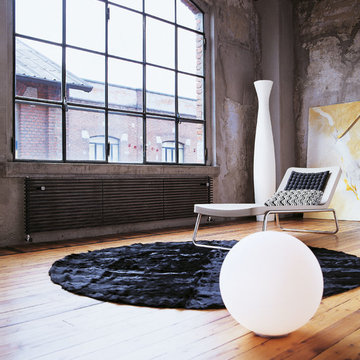
This is an example of a mid-sized industrial open concept living room in Milan with grey walls, medium hardwood floors and brown floor.
Window Seats Living Design Ideas with Grey Walls
1