Living Design Ideas with Laminate Floors and a Concrete Fireplace Surround
Refine by:
Budget
Sort by:Popular Today
21 - 40 of 69 photos
Item 1 of 3
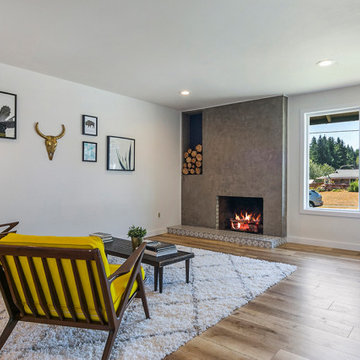
Newly remodeled living room. Custom concrete fireplace. New laminate flooring. Wall color is sherwin williams snowbound.
Large midcentury open concept living room in Seattle with white walls, laminate floors, a standard fireplace, a concrete fireplace surround and brown floor.
Large midcentury open concept living room in Seattle with white walls, laminate floors, a standard fireplace, a concrete fireplace surround and brown floor.
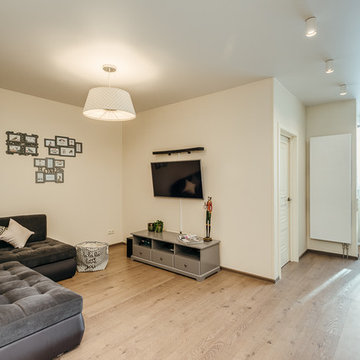
Основная задача при проектировании интерьера этой квартиры стояла следующая: сделать из изначально двухкомнатной квартиры комфортную трехкомнатную для семейной пары, учтя при этом все пожелания и «хотелки» заказчиков.
Основными пожеланиями по перепланировке были: максимально увеличить санузел, сделать его совмещенным, с отдельно стоящей большой душевой кабиной. Сделать просторную удобную кухню, которая по изначальной планировке получилась совсем небольшая и совмещенную с ней гостиную. Хотелось большую гардеробную-кладовку и большой шкаф в прихожей. И третью комнату, которая будет служить в первые пару-тройку лет кабинетом и гостевой, а затем легко превратится в детскую для будущего малыша.
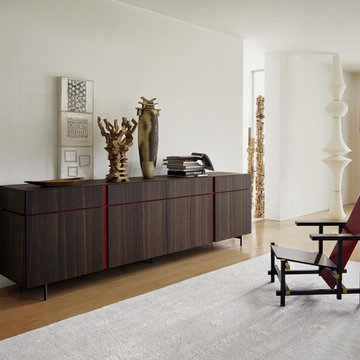
Außergewöhnliches Design Sideboard aus Italien von Livitalia. Jedes Sideboard ist ein Einzelstück und wird nur auf Bestellung produziert. Die Front verfügt über keine sichtbaren Griffe. Die Schubladen und Türen werden über eine farblich abgesetzte Griffkerbe geöffnet.
Die Schublade verfügen über hochwertige Blum Gleitschienen mit Vollauszug und Blumotion Soft-Einzug.
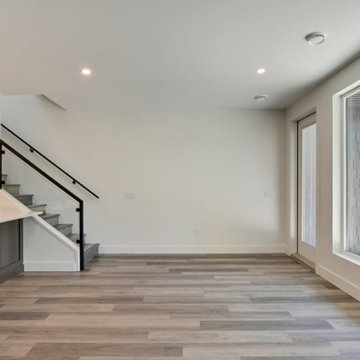
This is an example of a mid-sized modern open concept living room in Other with white walls, laminate floors, a ribbon fireplace, a concrete fireplace surround, a wall-mounted tv and brown floor.
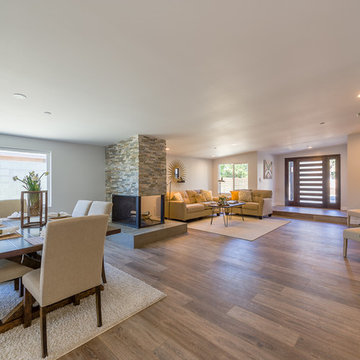
Jamen Rhodes
Photo of a mid-sized transitional open concept family room in Los Angeles with grey walls, laminate floors, a two-sided fireplace, a concrete fireplace surround and a wall-mounted tv.
Photo of a mid-sized transitional open concept family room in Los Angeles with grey walls, laminate floors, a two-sided fireplace, a concrete fireplace surround and a wall-mounted tv.
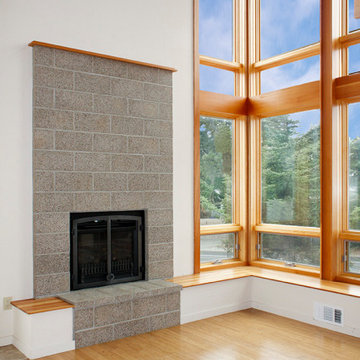
The compact floor plan sits on a small, irregularly-shaped lot. To take advantage of the views to the ocean, the main living area is on the second floor. The main bedroom is above the living area, in a third floor loft. The guest suites are in the basement. This configuration allows the main level to open up to the Pacific with unobstructed views over the adjacent houses and highway.
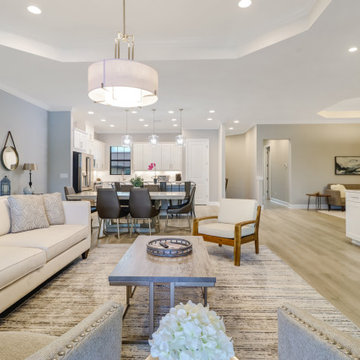
Step inside to this fabulous 2nd floor Bellisimo VII coach home with an attached one car garage, exceptional modern design & views overlooking lake. The den & main living areas of the home boast high tray ceilings, crown molding, wood flooring, modern fixtures, electric fireplace. The eat-in kitchen is white & bright complimented with a custom backsplash and features a large center island & countertops for dining and prep-work, white cabinetry, GE stainless steel appliances, and pantry. The private master bedroom possesses an oversized walk-in closet, his and her sinks & spacious clear glassed chrome shower. The main living flows seamlessly onto the screened lanai overlooking the lake. Esplanade Golf & CC is ideally located in North Naples with amenity rich lifestyle & resort style amenities including: golf course, resort pool, cabanas, walking trails, 6 tennis courts, dog park, fitness center, salon, tiki bar & more! SOCIAL MEMBERSHIP IS INCLUDED
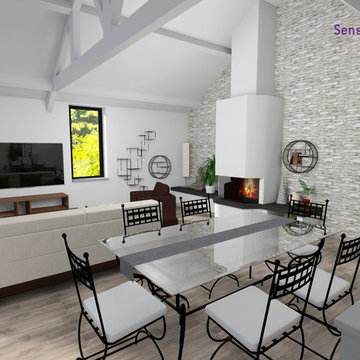
This is an example of a mid-sized industrial enclosed family room in Paris with white walls, laminate floors, a standard fireplace, a concrete fireplace surround and beige floor.
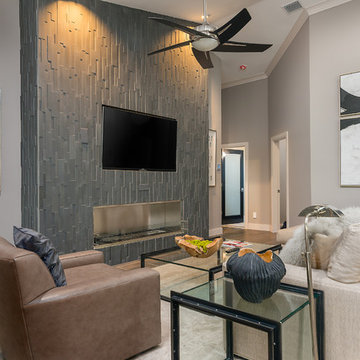
Great Room with Focus Wall
Large transitional open concept family room in Tampa with grey walls, a built-in media wall, laminate floors, a ribbon fireplace, a concrete fireplace surround and multi-coloured floor.
Large transitional open concept family room in Tampa with grey walls, a built-in media wall, laminate floors, a ribbon fireplace, a concrete fireplace surround and multi-coloured floor.
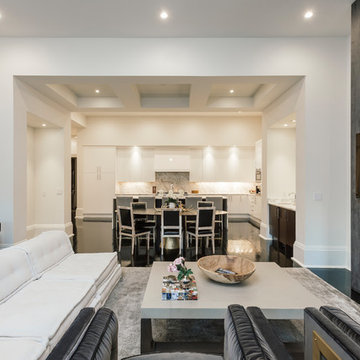
Design ideas for a large contemporary open concept living room in New Orleans with a music area, white walls, laminate floors, a ribbon fireplace, a concrete fireplace surround, a wall-mounted tv and black floor.
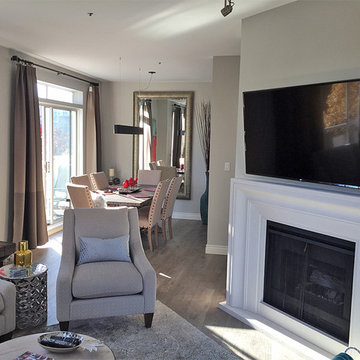
This is an example of a mid-sized transitional open concept living room in Vancouver with laminate floors, a standard fireplace, a concrete fireplace surround, a wall-mounted tv and grey floor.
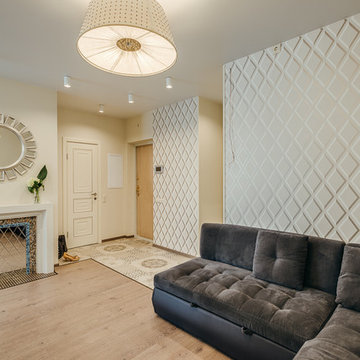
Основная задача при проектировании интерьера этой квартиры стояла следующая: сделать из изначально двухкомнатной квартиры комфортную трехкомнатную для семейной пары, учтя при этом все пожелания и «хотелки» заказчиков.
Основными пожеланиями по перепланировке были: максимально увеличить санузел, сделать его совмещенным, с отдельно стоящей большой душевой кабиной. Сделать просторную удобную кухню, которая по изначальной планировке получилась совсем небольшая и совмещенную с ней гостиную. Хотелось большую гардеробную-кладовку и большой шкаф в прихожей. И третью комнату, которая будет служить в первые пару-тройку лет кабинетом и гостевой, а затем легко превратится в детскую для будущего малыша.
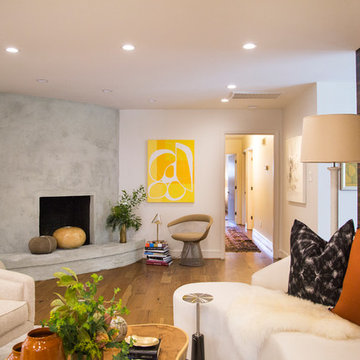
Family Room with Whitewashed Fire Place, Tribal Makassar Hanskrug Seperator Wall, and Sarah Catherine Decor.
Photo: Debbie Weidrick
Inspiration for a large modern open concept family room in Charlotte with white walls, laminate floors, a corner fireplace, a concrete fireplace surround and brown floor.
Inspiration for a large modern open concept family room in Charlotte with white walls, laminate floors, a corner fireplace, a concrete fireplace surround and brown floor.
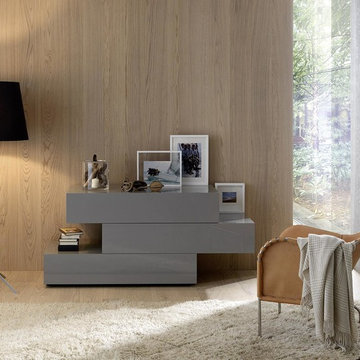
Sideboard mit 3 versetzten Ebenen
This is an example of a mid-sized traditional enclosed living room in Other with a library, white walls, laminate floors, no fireplace, a concrete fireplace surround, no tv and brown floor.
This is an example of a mid-sized traditional enclosed living room in Other with a library, white walls, laminate floors, no fireplace, a concrete fireplace surround, no tv and brown floor.
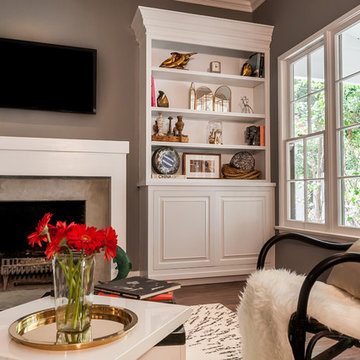
Two windows flanking the fireplace in the living room faced a dingy stucco wall. We removed these to create custom built-ins in the living room, wired for cable and sound. A new, modern mantle was added to match the new casings around the doors and windows, and a concrete surround and heath were poured. A gas line was added to the wood burning fireplace to add functionality.
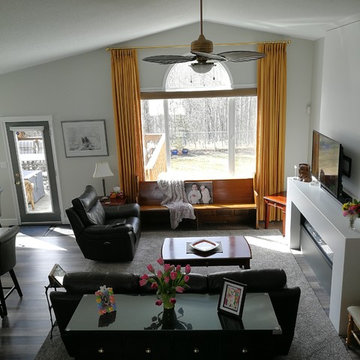
Oh, melt my heart. Check out this STUNNING linen blend drape combined with an automated roller shade. Gerry came to us when she was renovating her entire new home.
This woman has vision! She was inspired by shades of grey, whites, tones and she was looking for texture. She wanted to accent the arch but was unsure if the rod should be placed below the arch or above it.
This home has timeless beauty. This Ashbury drapery is a triple pinch pleat hanging perfectly from our matte gold rod with rings. The automated shade allows Gerry to close it from the couch rather than always moving her drapery to grab the cord. Here, we are showing you with her roller shades open, what a clear beautiful view! Way to go Gerry! You deserve this beautiful space for all that you do!
Complete Project by: Budget Blinds of Sherwood Park
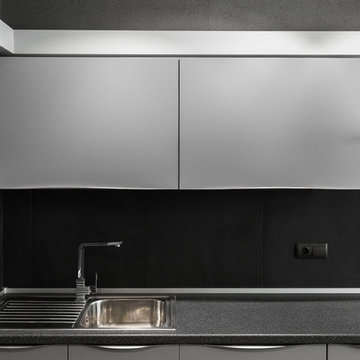
Современная кухня в стиле Техно.
Главная особенность стиля Техно заключается в отображении городского шика, индустриальных стремлений и желании продемонстрировать всю мощь технического оснащения.
В кухне Нобель, лаконичный гладкий фасад из мдф, с длинными врезными ручками в качестве металлических акцентов, создает атмосферу лофта и андеграунда. А хромированная техника еще больше подчеркивает ее.
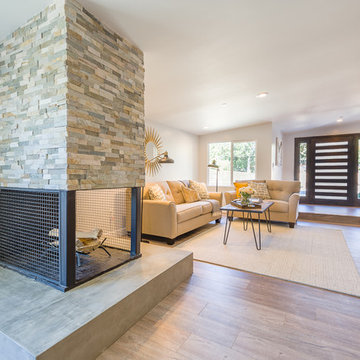
Jamen Rhodes
Inspiration for a mid-sized transitional open concept family room in Los Angeles with grey walls, a two-sided fireplace, a concrete fireplace surround, a wall-mounted tv and laminate floors.
Inspiration for a mid-sized transitional open concept family room in Los Angeles with grey walls, a two-sided fireplace, a concrete fireplace surround, a wall-mounted tv and laminate floors.
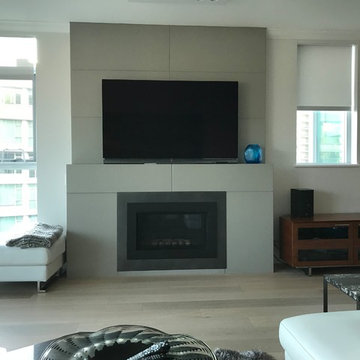
Mid-sized modern formal enclosed living room in Vancouver with grey walls, laminate floors, a standard fireplace, a concrete fireplace surround, a freestanding tv and grey floor.
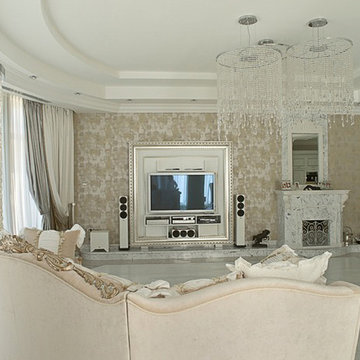
This is an example of a large traditional formal open concept living room in Other with grey walls, laminate floors, a standard fireplace, a concrete fireplace surround, a freestanding tv and grey floor.
Living Design Ideas with Laminate Floors and a Concrete Fireplace Surround
2



