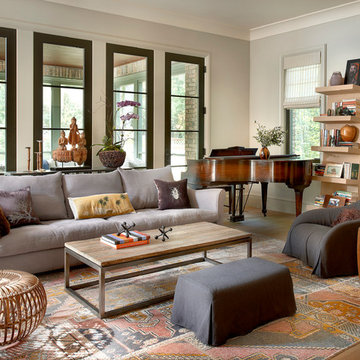Living Design Ideas with a Music Area and Light Hardwood Floors
Refine by:
Budget
Sort by:Popular Today
1 - 20 of 1,990 photos
Item 1 of 3

Photo of a mid-sized traditional living room in Other with a music area, green walls, light hardwood floors and no tv.
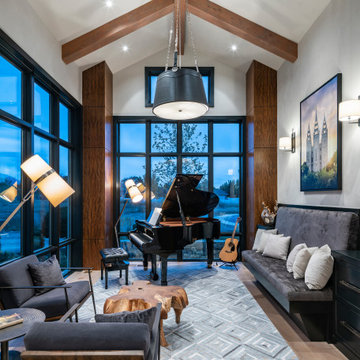
Inspiration for an expansive country open concept living room in Salt Lake City with a music area, white walls, light hardwood floors, no fireplace, no tv and beige floor.
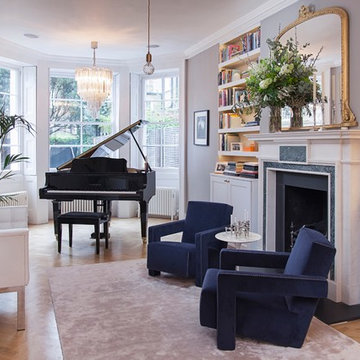
Built in cupboards and back lit book cases around the fireplace. Small seating area by the fireplace and he baby grand piano.
This is an example of a mid-sized transitional living room in London with a music area, grey walls, light hardwood floors, a standard fireplace, no tv and beige floor.
This is an example of a mid-sized transitional living room in London with a music area, grey walls, light hardwood floors, a standard fireplace, no tv and beige floor.
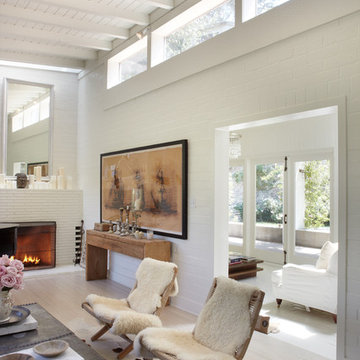
Photo of a mid-sized industrial enclosed living room in Orange County with a music area, white walls, light hardwood floors, a standard fireplace, a brick fireplace surround and no tv.
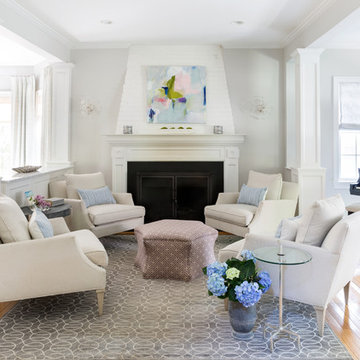
Lisa Puchalla
Lily Mae Design
Angie Seckinger photography
This is an example of a transitional open concept living room in DC Metro with a music area, light hardwood floors, a standard fireplace, no tv, grey walls and a wood fireplace surround.
This is an example of a transitional open concept living room in DC Metro with a music area, light hardwood floors, a standard fireplace, no tv, grey walls and a wood fireplace surround.
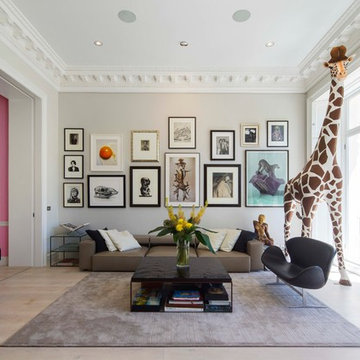
Inspiration for a transitional living room in London with a music area, grey walls and light hardwood floors.
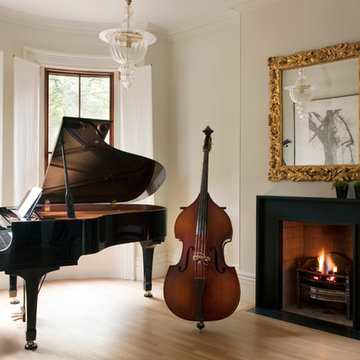
View of Music Room at front of house.
Eric Roth Photography
Photo of a transitional enclosed living room in Boston with a music area, grey walls, light hardwood floors, a standard fireplace, a brick fireplace surround and no tv.
Photo of a transitional enclosed living room in Boston with a music area, grey walls, light hardwood floors, a standard fireplace, a brick fireplace surround and no tv.
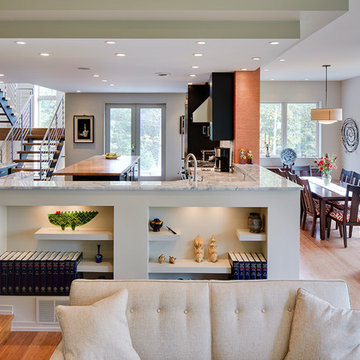
No detail is overlooked by Meadowlark!! Custom shelving and changes in ceiling heights and features help to delineate the spaces. This custom home was designed and built by Meadowlark Design+Build in Ann Arbor, Michigan.
Photography by Dana Hoff Photography
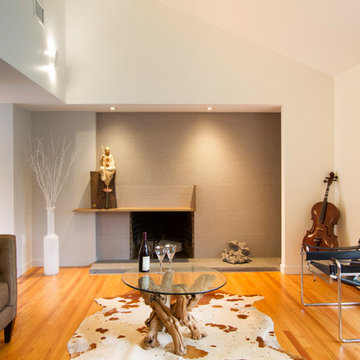
Jeffrey Tryon - Photographer / PDC
Revitalized wood burning fireplace with plenty of storage for wood behind wall where cello is.
Photo of a mid-sized modern open concept living room in New York with a music area, white walls, light hardwood floors, a standard fireplace, a tile fireplace surround, no tv and brown floor.
Photo of a mid-sized modern open concept living room in New York with a music area, white walls, light hardwood floors, a standard fireplace, a tile fireplace surround, no tv and brown floor.
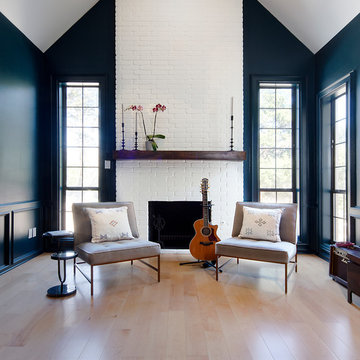
While the bathroom portion of this project has received press and accolades, the other aspects of this renovation are just as spectacular. Unique and colorful elements reside throughout this home, along with stark paint contrasts and patterns galore.
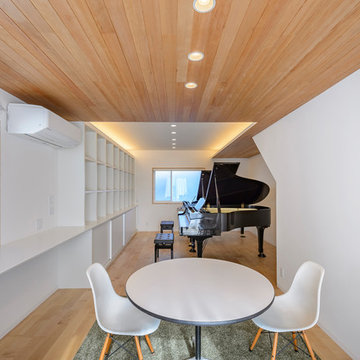
Photo by:大井川 茂兵衛
Inspiration for a modern enclosed living room in Other with white walls, light hardwood floors and a music area.
Inspiration for a modern enclosed living room in Other with white walls, light hardwood floors and a music area.
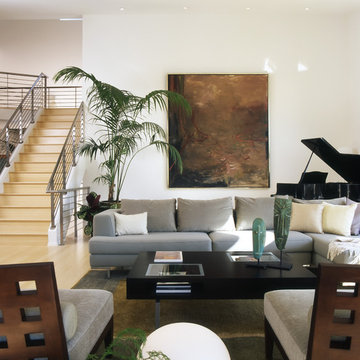
Photo by Eric Zepeda
Large modern open concept living room in San Francisco with a music area, beige walls, light hardwood floors, a standard fireplace, a concrete fireplace surround, no tv and beige floor.
Large modern open concept living room in San Francisco with a music area, beige walls, light hardwood floors, a standard fireplace, a concrete fireplace surround, no tv and beige floor.
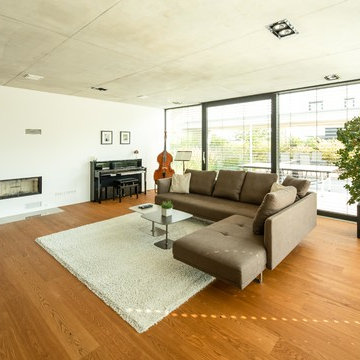
Ralf Just Fotografie, Weilheim
Mid-sized modern living room in Stuttgart with light hardwood floors, a standard fireplace, a plaster fireplace surround, a music area, white walls and brown floor.
Mid-sized modern living room in Stuttgart with light hardwood floors, a standard fireplace, a plaster fireplace surround, a music area, white walls and brown floor.
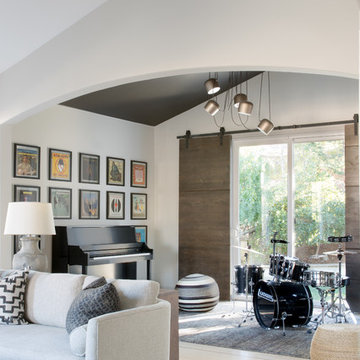
Suzanna Scott
This is an example of a mid-sized transitional open concept family room in San Francisco with light hardwood floors, a standard fireplace, a stone fireplace surround, brown floor, a music area and white walls.
This is an example of a mid-sized transitional open concept family room in San Francisco with light hardwood floors, a standard fireplace, a stone fireplace surround, brown floor, a music area and white walls.
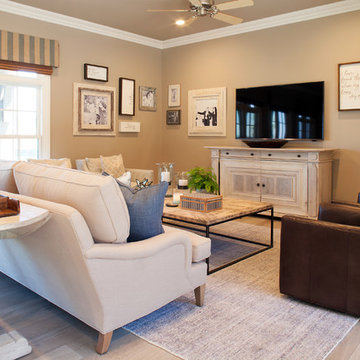
Photo of a mid-sized transitional open concept family room in Orange County with a music area, brown walls, light hardwood floors and a wall-mounted tv.
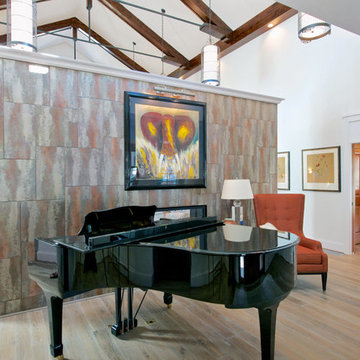
A free-standing wall sets the mood of the home and creates a division between the foyer and living room. A see-through fireplace sits in the center of the wall.
Photo by J. Sinclair
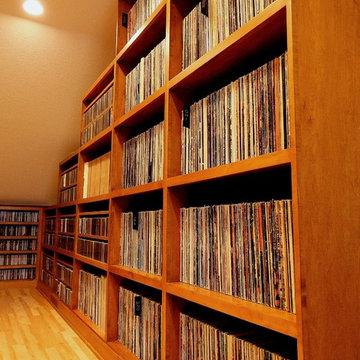
Photography by J.P. Chen, Phoenix Media
Design ideas for a large traditional family room in Milwaukee with a music area, beige walls, light hardwood floors, no fireplace and no tv.
Design ideas for a large traditional family room in Milwaukee with a music area, beige walls, light hardwood floors, no fireplace and no tv.
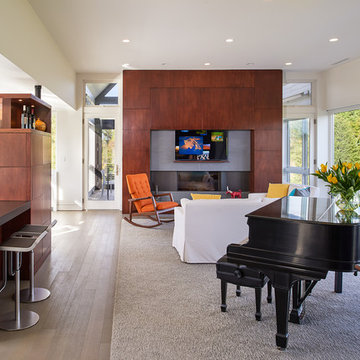
The fireplace surround holds recessed TV and additional storage.
Anice Hoachlander, Hoachlander Davis Photography LLC
Design ideas for a large contemporary open concept family room in DC Metro with a music area, white walls, light hardwood floors, a ribbon fireplace, a concealed tv, a metal fireplace surround and brown floor.
Design ideas for a large contemporary open concept family room in DC Metro with a music area, white walls, light hardwood floors, a ribbon fireplace, a concealed tv, a metal fireplace surround and brown floor.
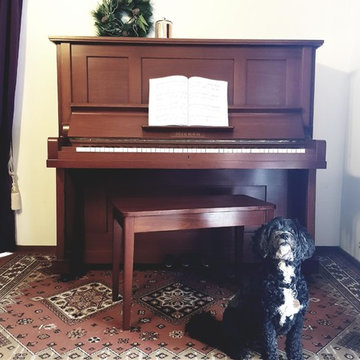
Becc Burgmann
Mid-sized country enclosed living room in Sydney with a music area, beige walls, light hardwood floors, a corner fireplace, a concrete fireplace surround, no tv and brown floor.
Mid-sized country enclosed living room in Sydney with a music area, beige walls, light hardwood floors, a corner fireplace, a concrete fireplace surround, no tv and brown floor.
Living Design Ideas with a Music Area and Light Hardwood Floors
1




