Living Design Ideas with Pink Walls and Light Hardwood Floors
Refine by:
Budget
Sort by:Popular Today
1 - 20 of 404 photos
Item 1 of 3
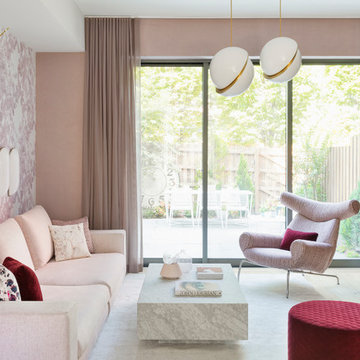
This is an example of a large contemporary open concept living room in New York with pink walls, a wall-mounted tv, light hardwood floors, no fireplace and beige floor.
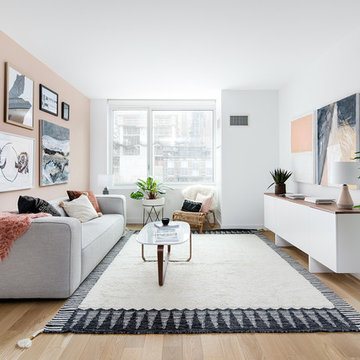
Travis Mark
Design ideas for a scandinavian living room in New York with pink walls, light hardwood floors and beige floor.
Design ideas for a scandinavian living room in New York with pink walls, light hardwood floors and beige floor.
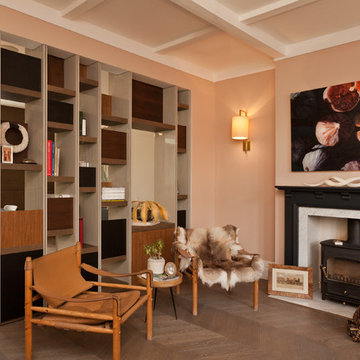
Rosangela Borgese
Mid-sized contemporary enclosed living room in London with a library, pink walls, light hardwood floors, a standard fireplace and a stone fireplace surround.
Mid-sized contemporary enclosed living room in London with a library, pink walls, light hardwood floors, a standard fireplace and a stone fireplace surround.
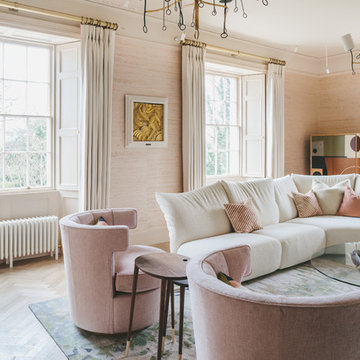
This lovely Regency building is in a magnificent setting with fabulous sea views. The Regents were influenced by Classical Greece as well as cultures from further afield including China, India and Egypt. Our brief was to preserve and cherish the original elements of the building, while making a feature of our client’s impressive art collection. Where items are fixed (such as the kitchen and bathrooms) we used traditional styles that are sympathetic to the Regency era. Where items are freestanding or easy to move, then we used contemporary furniture & fittings that complemented the artwork. The colours from the artwork inspired us to create a flow from one room to the next and each room was carefully considered for its’ use and it’s aspect. We commissioned some incredibly talented artisans to create bespoke mosaics, furniture and ceramic features which all made an amazing contribution to the building’s narrative.
Brett Charles Photography
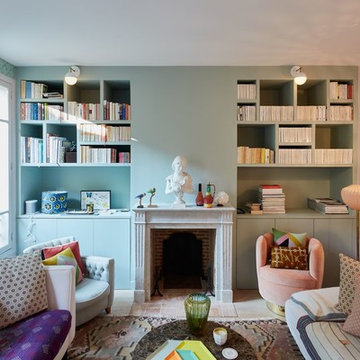
This is an example of a mid-sized eclectic enclosed living room in Paris with pink walls, a standard fireplace, light hardwood floors, a brick fireplace surround and beige floor.
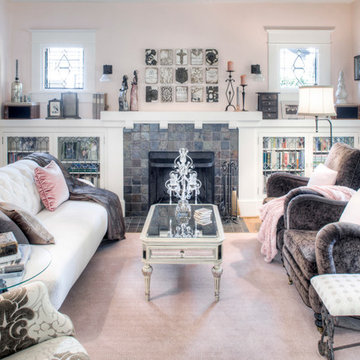
© Rick Keating Photographer, all rights reserved, not for reproduction http://www.rickkeatingphotographer.com
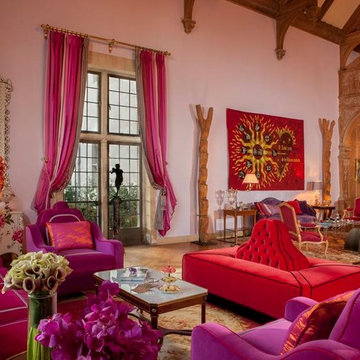
Ball room at Greystone Mansion.
Design ideas for a large eclectic formal open concept living room in Los Angeles with pink walls, light hardwood floors, no tv, beige floor and no fireplace.
Design ideas for a large eclectic formal open concept living room in Los Angeles with pink walls, light hardwood floors, no tv, beige floor and no fireplace.
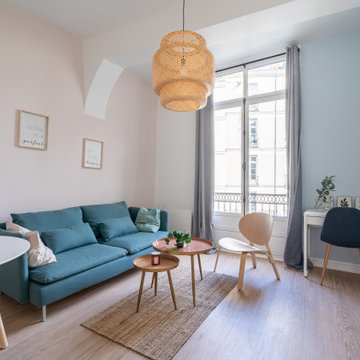
Rénovation complète et redistribution totale pour ce studio transformé en T2 lumineux. La belle hauteur sous plafond est conservée dans la pièce de vie pour un rendu spacieux et confortable !
La lumière naturelle se glisse jusqu’à la chambre grâce à la grande verrière qui ouvre l’espace.
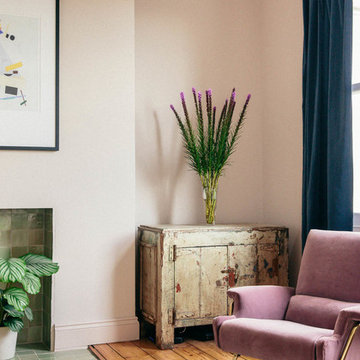
The open plan living and dining room benefited from huge windows that allowed sunlight to fill the room, as well original flooring. The light pink walls, navy velvet curtains and vintage pink velvet chair added glamour to the room.
Photo by Daniel R Morgan
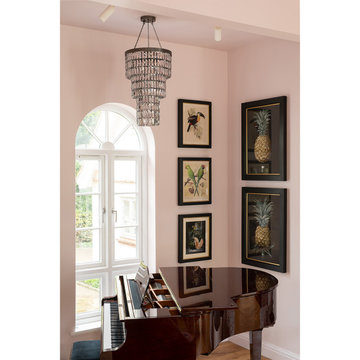
Design ideas for a large traditional open concept living room in Sussex with a music area, pink walls, light hardwood floors, a wood stove, a stone fireplace surround, beige floor and vaulted.
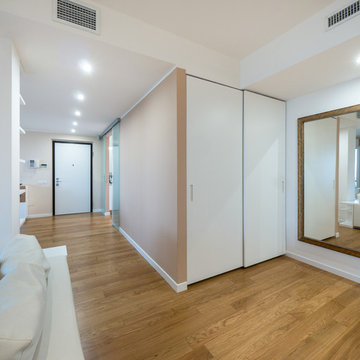
Liadesign
Inspiration for a large contemporary open concept living room with a library, pink walls, light hardwood floors and a built-in media wall.
Inspiration for a large contemporary open concept living room with a library, pink walls, light hardwood floors and a built-in media wall.
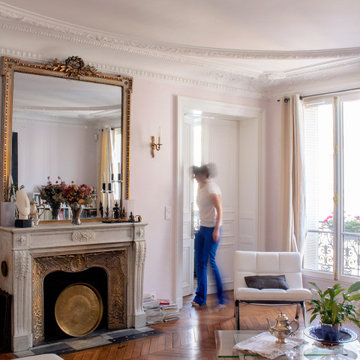
This is an example of a large transitional open concept living room in Paris with light hardwood floors, a standard fireplace, a stone fireplace surround, pink walls and no tv.
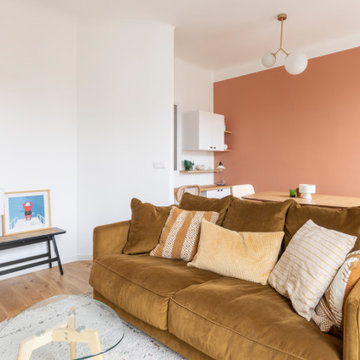
Salon avec coin repas et un espace bureau avec verrière
Inspiration for a mid-sized scandinavian open concept living room in Other with pink walls and light hardwood floors.
Inspiration for a mid-sized scandinavian open concept living room in Other with pink walls and light hardwood floors.

The room is designed with the palette of a Conch shell in mind. Pale pink silk-look wallpaper lines the walls, while a Florentine inspired watercolor mural adorns the ceiling and backsplash of the custom built bookcases.
A French caned daybed centers the room-- a place to relax and take an afternoon nap, while a silk velvet clad chaise is ideal for reading.
Books of natural wonders adorn the lacquered oak table in the corner. A vintage mirror coffee table reflects the light. Shagreen end tables add a bit of texture befitting the coastal atmosphere.
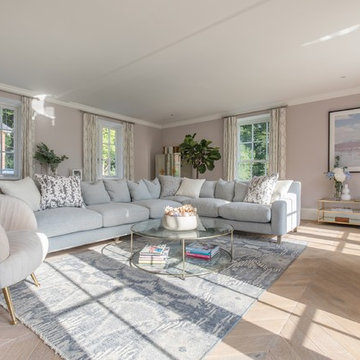
Mid-sized transitional enclosed living room in Dorset with pink walls, light hardwood floors and beige floor.
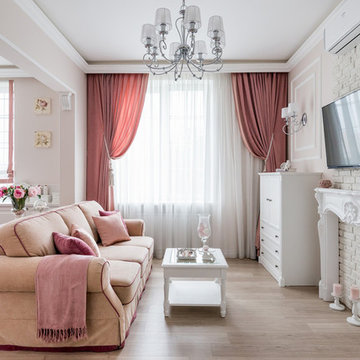
Design ideas for a small traditional open concept living room in Other with pink walls, a wall-mounted tv, light hardwood floors and beige floor.
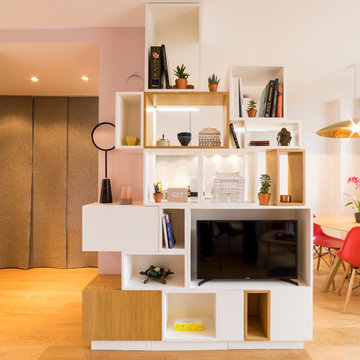
Transformation d'un 2 pièces de 31m2 en studio. Un lit tiroir se dissimule sous la salle de bain, laisse la place à une très agréable pièce de vie. Un meuble sur mesure multifonctions ouvert fermé met la cuisine à distance, intègre la tv, et sert de bibliothèque, un vrai atout pour ce petit espace.
Léandre Chéron
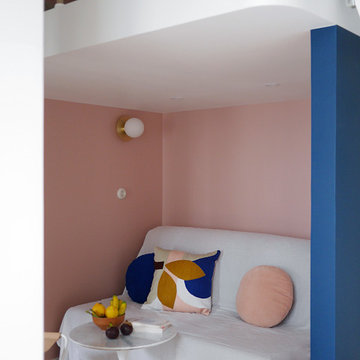
Small modern open concept living room in Paris with pink walls, light hardwood floors and beige floor.
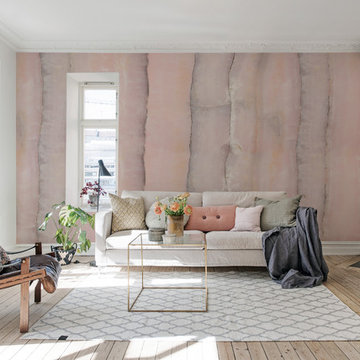
Inspiration for a scandinavian formal enclosed living room in Gothenburg with pink walls, light hardwood floors, a corner fireplace, a stone fireplace surround and beige floor.

The brief for this project involved a full house renovation, and extension to reconfigure the ground floor layout. To maximise the untapped potential and make the most out of the existing space for a busy family home.
When we spoke with the homeowner about their project, it was clear that for them, this wasn’t just about a renovation or extension. It was about creating a home that really worked for them and their lifestyle. We built in plenty of storage, a large dining area so they could entertain family and friends easily. And instead of treating each space as a box with no connections between them, we designed a space to create a seamless flow throughout.
A complete refurbishment and interior design project, for this bold and brave colourful client. The kitchen was designed and all finishes were specified to create a warm modern take on a classic kitchen. Layered lighting was used in all the rooms to create a moody atmosphere. We designed fitted seating in the dining area and bespoke joinery to complete the look. We created a light filled dining space extension full of personality, with black glazing to connect to the garden and outdoor living.
Living Design Ideas with Pink Walls and Light Hardwood Floors
1



