Living Design Ideas with Brown Walls and Marble Floors
Refine by:
Budget
Sort by:Popular Today
1 - 20 of 194 photos
Item 1 of 3
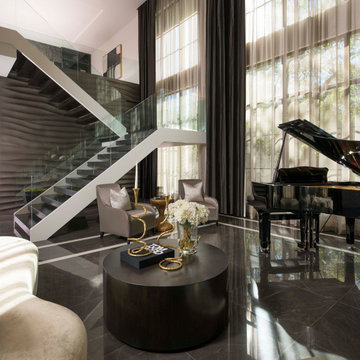
Music Room
Inspiration for a large modern formal open concept living room in Dallas with brown walls, marble floors, no tv and brown floor.
Inspiration for a large modern formal open concept living room in Dallas with brown walls, marble floors, no tv and brown floor.
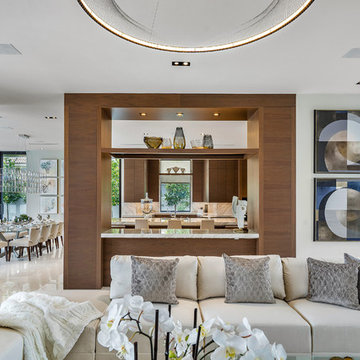
Fully integrated Signature Estate featuring Creston controls and Crestron panelized lighting, and Crestron motorized shades and draperies, whole-house audio and video, HVAC, voice and video communication atboth both the front door and gate. Modern, warm, and clean-line design, with total custom details and finishes. The front includes a serene and impressive atrium foyer with two-story floor to ceiling glass walls and multi-level fire/water fountains on either side of the grand bronze aluminum pivot entry door. Elegant extra-large 47'' imported white porcelain tile runs seamlessly to the rear exterior pool deck, and a dark stained oak wood is found on the stairway treads and second floor. The great room has an incredible Neolith onyx wall and see-through linear gas fireplace and is appointed perfectly for views of the zero edge pool and waterway. The center spine stainless steel staircase has a smoked glass railing and wood handrail.
Photo courtesy Royal Palm Properties
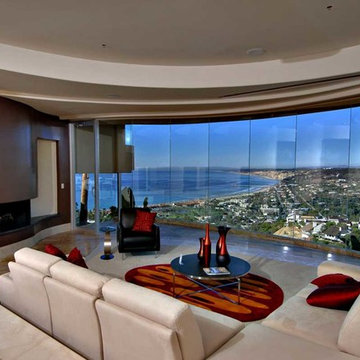
Living room with sweeping views of the ocean. Modern architecture and contemporary furnishings combine for an elegant yet understated room design.
Contemporary living room in San Diego with brown walls, marble floors, a standard fireplace and a metal fireplace surround.
Contemporary living room in San Diego with brown walls, marble floors, a standard fireplace and a metal fireplace surround.
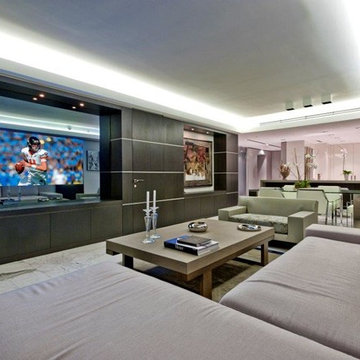
Design ideas for a mid-sized contemporary loft-style family room in Miami with brown walls, marble floors, no fireplace and a built-in media wall.
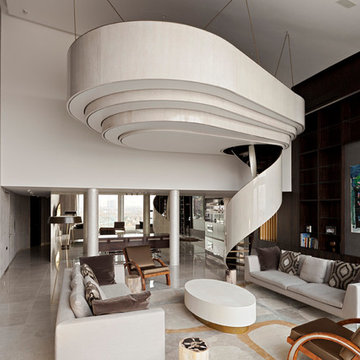
Photo of a contemporary formal living room in London with brown walls and marble floors.
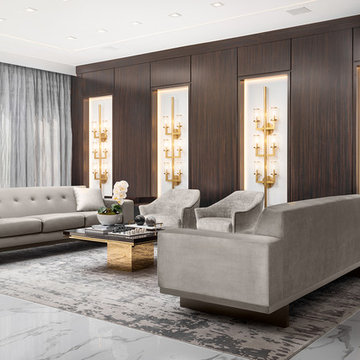
This is an example of a large modern formal open concept living room in New York with brown walls, marble floors, no fireplace, no tv and white floor.
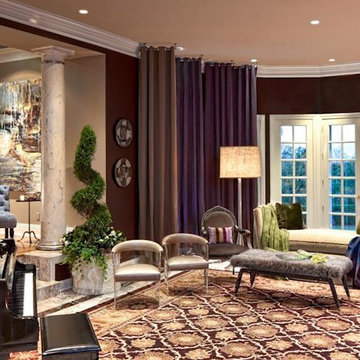
Vandamm Interiors by Victoria Vandamm
Design ideas for a mid-sized traditional formal open concept living room in New York with brown walls, marble floors, no fireplace, no tv and beige floor.
Design ideas for a mid-sized traditional formal open concept living room in New York with brown walls, marble floors, no fireplace, no tv and beige floor.

Large modern open concept living room in Singapore with brown walls, marble floors, a standard fireplace, a wood fireplace surround, a built-in media wall, white floor, wood and wood walls.
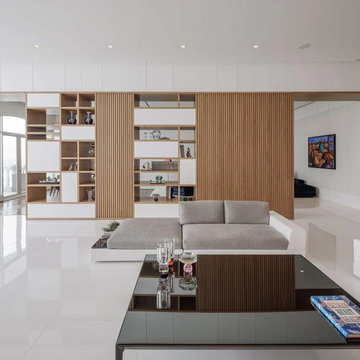
Design ideas for a large modern open concept living room in Barcelona with brown walls, marble floors and white floor.
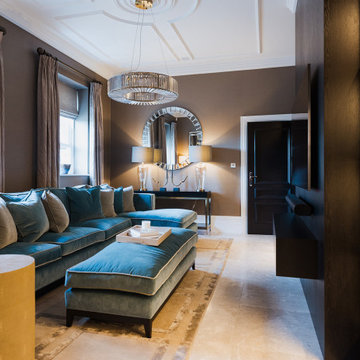
Full redesign and project management of the swimming pool, snug, cloakroom and den in this contemporary family home.
Inspiration for a large contemporary formal enclosed living room in Surrey with brown walls, marble floors, a built-in media wall and beige floor.
Inspiration for a large contemporary formal enclosed living room in Surrey with brown walls, marble floors, a built-in media wall and beige floor.
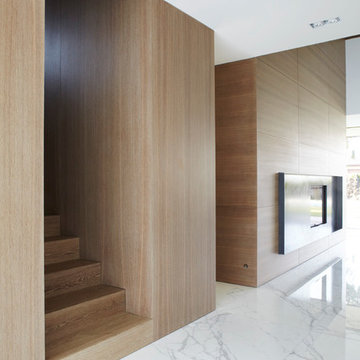
This is an example of a large contemporary open concept living room in Munich with marble floors, a two-sided fireplace, brown walls and a metal fireplace surround.
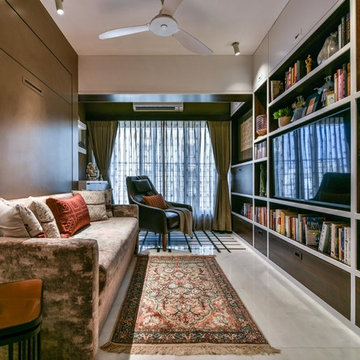
The accent arm armchair on the marble patterned floor makes a perfect reading corner in the room. The large bookshelf is a bespoke design spreading on the entire length of the wall. The opposite wall fits in a fold down hydraulic bed unit attached to a couch making the space utilization more efficient. The warm tones of the bedroom and the powder room makes it a beautiful notch of the house.
Prashant Bhat
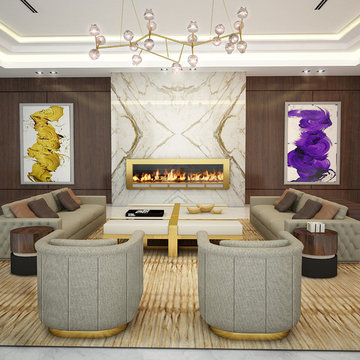
Photo of a large contemporary formal open concept living room in Miami with brown walls, marble floors, a ribbon fireplace, a metal fireplace surround and no tv.
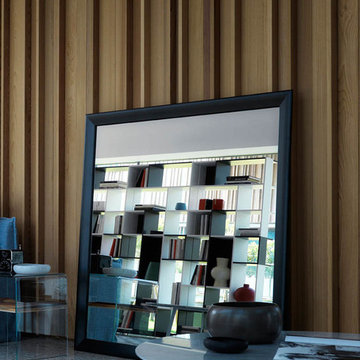
- YUME MIRROR. Yume mirrors can be hung horizontally, vertically, or in larger sizes, placed on the floor. Yume mirrors are presented with two frame versions, namely, polished aluminium and black oxidated, making the collection suitable for any environment, both domestic.
28''3/4W x 1''1/8D x 16''1/8H.
54''W x 1''1/8D x 16''1/8H.
79''1/8W x 1''1/8D x 16''1/8H.
28''3/4H x 1''1/8D x 28''3/4H.
41''3/8W x 1''1/8D x 28''3/4H.
54''W x 1''1/8D x 28''3/4H.
79''1/8W x 1''1/8D x 28''3/4H.
41''3/8W x 1''1/8D x 41''3/8H.
54''W x 1''1/8D x 54’’H.
http://ow.ly/3yAqre
- SUDOKU BOOKCASE. Sudoku is a puzzle of unequal elements that create a unique space when horizontally and vertically assembled. Its sides, easily coupled without overlap, allow for the creation of continuous walls by simply adding more modules. In the aluminium and black and white wood version, the reflective and striped surfaces play on the empty and full spaces to create a striking visual effect.
37''3/8W x 10''1/4D x 77''5/8D x 77''5/8H.
Other width: 74’’3/8.
http://ow.ly/3yzwqn
- ALBINO FAMILY COFFEE AND SIDE TABLE. Albino Family is a series derived from the Albino table, designed in 2010 by Salvatore Indriolo. It is available in different sizes and finishes to add elegance to both living and sleeping environments.
Ø 47''1/4 x 12''5/8H.
http://ow.ly/3yzvTt
- BIFRONTE SIDE TABLE. The Ripples bench by Toyo Ito, winner of the 2004 Golden Compass, has blossomed into a collection of different furniture complements. Amongst them, we may highlight the Bifronte side table, where a small portion of Ripples is framed in a shelf of extra clear glass, creating a ''trompe l'oeil'' effect of mid-air suspension. Bifronte becomes a nightstand with the addition of a capacious drawer on wheels. This presents white lacquered and walnut fronts, to better integrate with the overall chromatic disposition of the sleeping area.
19''5/8W x 20''1/2D x 18''1/8H.
http://ow.ly/3yzwjK
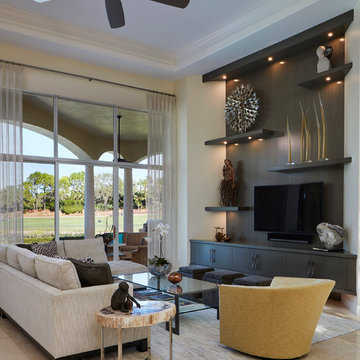
Luxury estate with spectacular golf course views in Palm Beach, FL. Use of space and color was informed by the lush views through the floor to ceiling windows. Contemporary pieces in earth tones created the warm comfortable feeling the homeowners wanted while keeping the space fresh. A warm, but neutral super smooth marble floor created a clean, but soft palate. Large art pieces, custom lighting, and rich fabrics were used throughout to enhance the warmth and create focal points in each room that compliment the fabulous views rather than compete with them.
Robert Brantley Photography
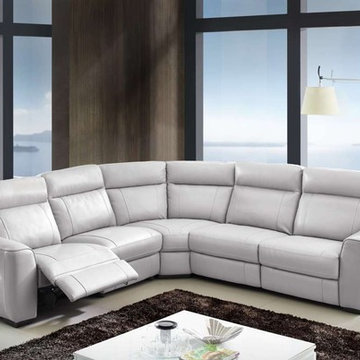
Features:
Color Available - Grey
Top Grain Leather Seating
Solid Wood Frame
High Density Foam
Wooden Legs
Dimensions:
Overall L116" x W 116" x D 40" x H 40" Seat H 19"
Armless Chair W 30" x D 40" x H40" Seat H 19"
Reclining Armless Chair W 30" x D40" x H 40" x Seat H19"
Corner W 47" x D 47" x H 40" Seat H 19"
LAF Reclining Chair W 39" x D 40" x H 40" Seat H 19"
RAF Reclining Chair W 39" x D 40" x H 40" Seat H 19"
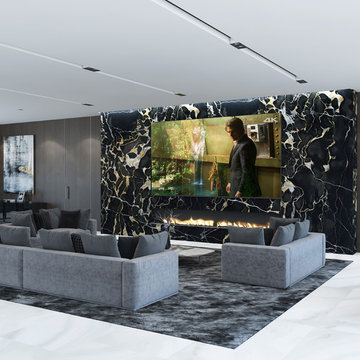
Inspiration for an expansive modern formal open concept living room in Los Angeles with brown walls, marble floors, a standard fireplace, a stone fireplace surround, a wall-mounted tv, white floor and vaulted.
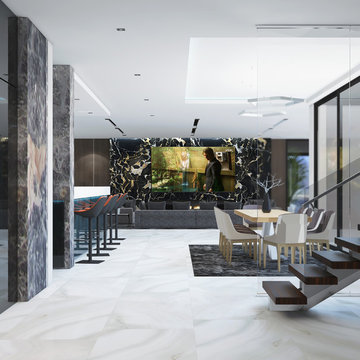
Photo of an expansive modern open concept family room in Los Angeles with brown walls, marble floors, a standard fireplace, a stone fireplace surround, a wall-mounted tv, white floor and vaulted.
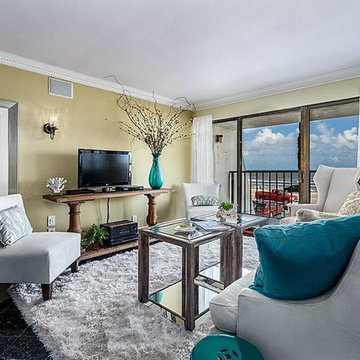
This is an example of a small transitional open concept living room in Houston with brown walls, marble floors, a freestanding tv and black floor.
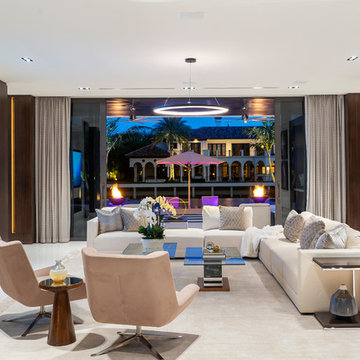
Fully integrated Signature Estate featuring Creston controls and Crestron panelized lighting, and Crestron motorized shades and draperies, whole-house audio and video, HVAC, voice and video communication atboth both the front door and gate. Modern, warm, and clean-line design, with total custom details and finishes. The front includes a serene and impressive atrium foyer with two-story floor to ceiling glass walls and multi-level fire/water fountains on either side of the grand bronze aluminum pivot entry door. Elegant extra-large 47'' imported white porcelain tile runs seamlessly to the rear exterior pool deck, and a dark stained oak wood is found on the stairway treads and second floor. The great room has an incredible Neolith onyx wall and see-through linear gas fireplace and is appointed perfectly for views of the zero edge pool and waterway. The center spine stainless steel staircase has a smoked glass railing and wood handrail.
Photo courtesy Royal Palm Properties
Living Design Ideas with Brown Walls and Marble Floors
1



