Living Design Ideas with Green Walls and Medium Hardwood Floors
Refine by:
Budget
Sort by:Popular Today
1 - 20 of 4,525 photos
Item 1 of 3

Photo of a mid-sized eclectic enclosed living room in Sydney with a library, green walls, medium hardwood floors, a standard fireplace, a corner tv and brown floor.
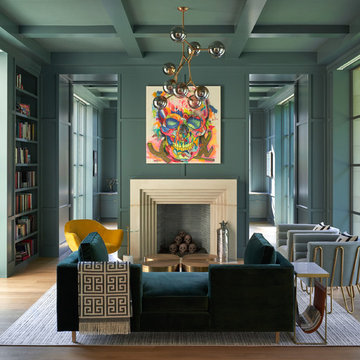
Mid-sized eclectic open concept living room in Dallas with a library, green walls, medium hardwood floors, a standard fireplace, brown floor, a stone fireplace surround and no tv.
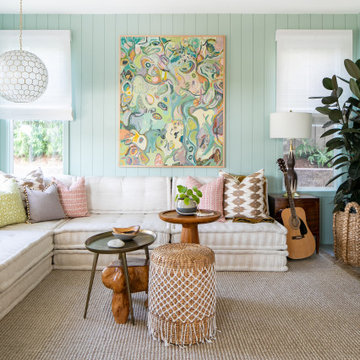
This is an example of a transitional living room in San Diego with green walls, medium hardwood floors and planked wall panelling.
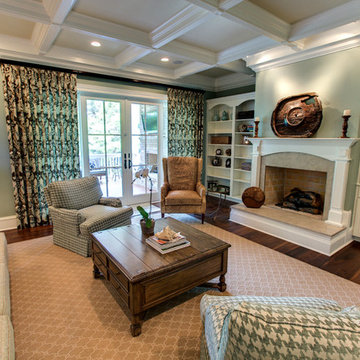
Photo of a large transitional enclosed family room in Charleston with green walls, medium hardwood floors, a standard fireplace, a stone fireplace surround and a freestanding tv.
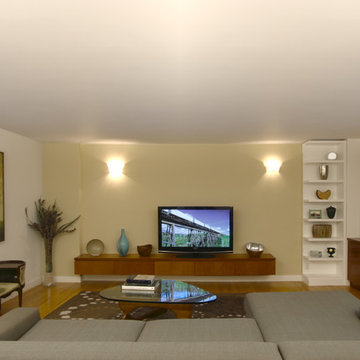
This is an example of a modern open concept living room in New York with green walls and medium hardwood floors.
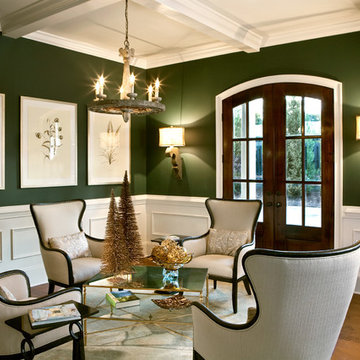
Inspiration for a traditional formal open concept living room in Charlotte with green walls and medium hardwood floors.
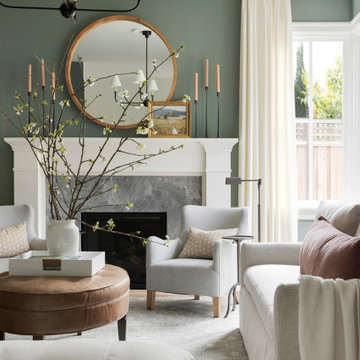
Design ideas for a transitional living room in San Francisco with green walls, medium hardwood floors, a standard fireplace and a stone fireplace surround.

Inspiration for a small transitional formal open concept living room in Chicago with green walls, medium hardwood floors, no fireplace, no tv, brown floor, coffered and wallpaper.
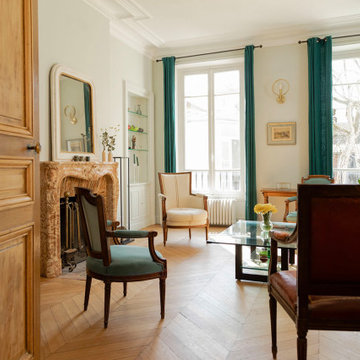
Le défi de cette maison de 180 m² était de la moderniser et de la rendre plus fonctionnelle pour la vie de cette famille nombreuse.
Au rez-de chaussée, nous avons réaménagé l’espace pour créer des toilettes et un dressing avec rangements.
La cuisine a été entièrement repensée pour pouvoir accueillir 8 personnes.
Le palier du 1er étage accueille désormais une grande bibliothèque sur mesure.
La rénovation s’inscrit dans des tons naturels et clairs, notamment avec du bois brut, des teintes vert d’eau, et un superbe papier peint panoramique dans la chambre parentale. Un projet de taille qu’on adore !

This Edwardian living room was lacking enthusiasm and vibrancy and needed to be brought back to life. A lick of paint can make all the difference!
We wanted to bring a rich, deep colour to this room to give it that cosy, warm feeling it was missing while still allowing this room to fit in with the period this home was built in. We also had to go with a colour that matched the light green and gold curtains that were already in the room.
The royal, warm green we chose looks beautiful and makes more of an impact when you walk in. We went for an ivory cream colour on the picture rails and moulding to emphasise the characteristics of this period home and finished the room off with a bright white on the ceiling and above the picture rail to brighten everything up.
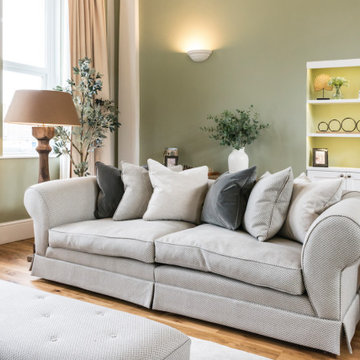
This beautiful calm formal living room was recently redecorated and styled by IH Interiors, check out our other projects here: https://www.ihinteriors.co.uk/portfolio
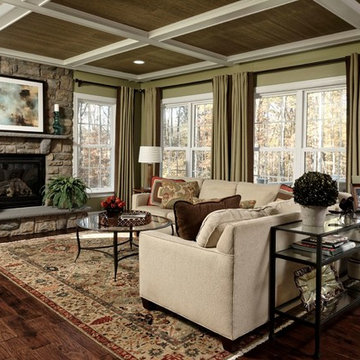
Inspiration for a large traditional open concept family room in DC Metro with green walls, medium hardwood floors, a ribbon fireplace, a stone fireplace surround, a wall-mounted tv and brown floor.
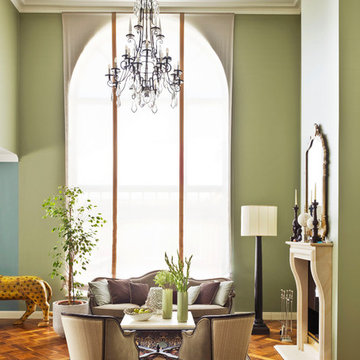
фотограф Frank Herfort, дизайнер Гаяна Оганесянц
Traditional formal open concept living room in Moscow with medium hardwood floors, a stone fireplace surround, green walls and a standard fireplace.
Traditional formal open concept living room in Moscow with medium hardwood floors, a stone fireplace surround, green walls and a standard fireplace.
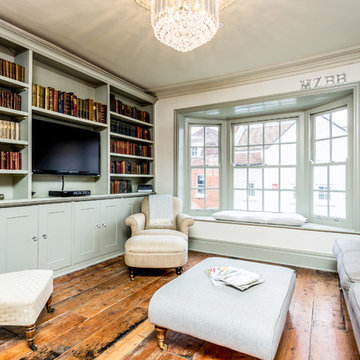
Traditional living room in Hampshire with a library, green walls, medium hardwood floors and a wall-mounted tv.
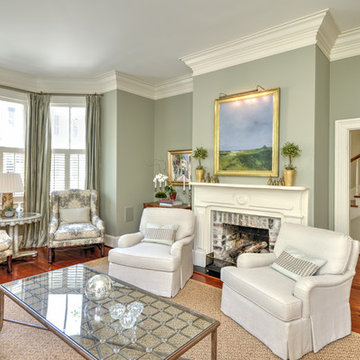
COAST Photography - info@coastphoto.net
Inspiration for a traditional formal enclosed living room in Charleston with green walls, medium hardwood floors and a standard fireplace.
Inspiration for a traditional formal enclosed living room in Charleston with green walls, medium hardwood floors and a standard fireplace.
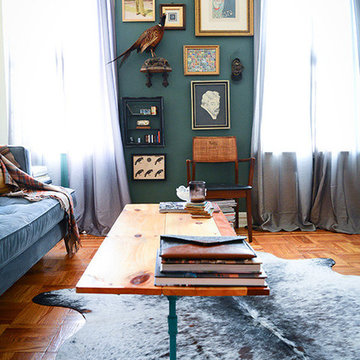
Part of an expansive living room with a heavily textured gallery wall, wood and pipe table made by Evan Schwartz. Also includes a salt and pepper cowhide rug, velvet tufted sofa and silk curtains.
Photo by Claire Esparros for Homepolish
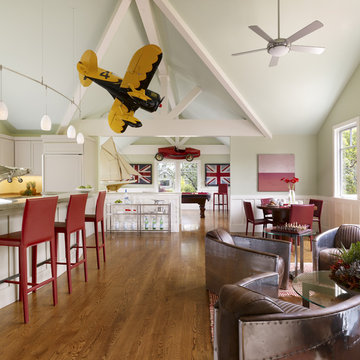
Inspiration for an eclectic open concept family room in San Francisco with green walls and medium hardwood floors.
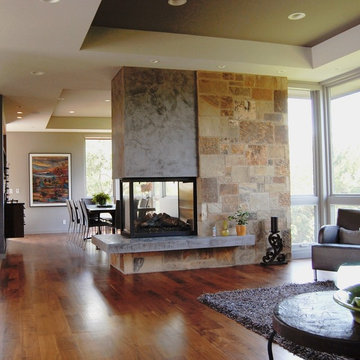
photo by Audrey Rothers
Inspiration for a mid-sized contemporary open concept living room in Kansas City with green walls, medium hardwood floors, a two-sided fireplace and a stone fireplace surround.
Inspiration for a mid-sized contemporary open concept living room in Kansas City with green walls, medium hardwood floors, a two-sided fireplace and a stone fireplace surround.
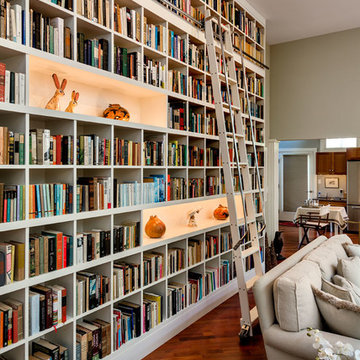
Inspiration for a contemporary living room in Burlington with a library, green walls and medium hardwood floors.
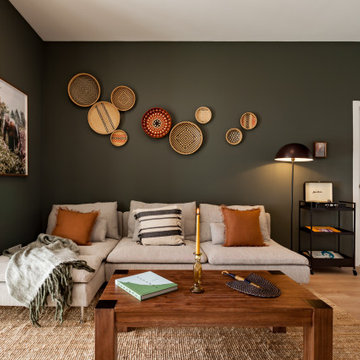
Inspiration for a tropical living room in Barcelona with green walls, medium hardwood floors and brown floor.
Living Design Ideas with Green Walls and Medium Hardwood Floors
1



