Living Design Ideas with No Fireplace and a Freestanding TV
Refine by:
Budget
Sort by:Popular Today
21 - 40 of 15,085 photos
Item 1 of 3
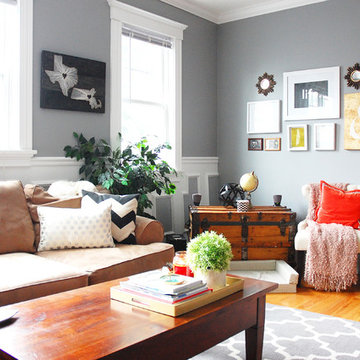
Design ideas for a mid-sized country enclosed living room in Boston with grey walls, medium hardwood floors, no fireplace and a freestanding tv.
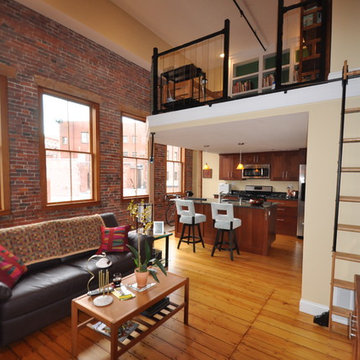
Inspiration for a mid-sized industrial open concept family room in Boston with beige walls, light hardwood floors, no fireplace, a freestanding tv and beige floor.
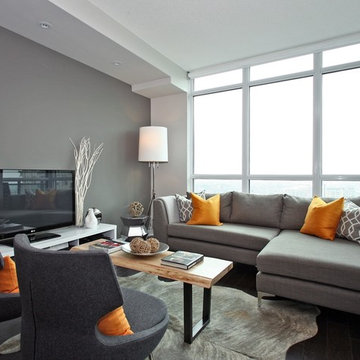
http://downtownphotos.ca | When purchased in 2011 this brand new condo had light birch parquet floors and bare white walls - the exact opposite of what our Client envisioned. Purchased predominantly for its amazing view of the Toronto skyline, we worked closely to transfer this blank canvas into the desired space without taking away from the incredible view. Replacing floors, lighting fixtures, painting the walls, adding pot lights, artwork, accessories and new furnishings throughout, the end product is a rustic, urban retreat. Predominantly grey, brown and quite neutral, especially the big purchase items, we used a lot of texture and a "Veuve Clicquot" orange accent to add visual interest.
Favourite pieces include the grey sectional made in Canada, exotic cowhide rug, rustic yet industrial walnut dinning table from northern Ontario (that took some convincing but truly makes the space) as well as the colourful art work purchased from a talented local artist.
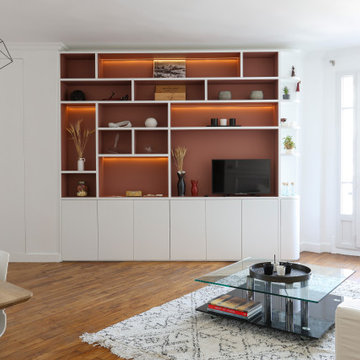
This is an example of a mid-sized contemporary open concept living room in Paris with a library, white walls, dark hardwood floors, no fireplace, a freestanding tv and brown floor.
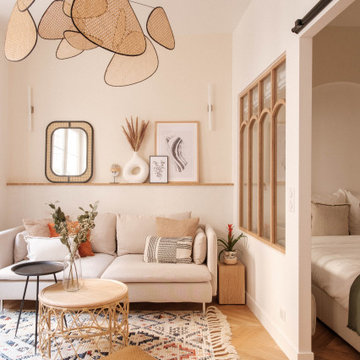
A deux pas du canal de l’Ourq dans le XIXè arrondissement de Paris, cet appartement était bien loin d’en être un. Surface vétuste et humide, corroborée par des problématiques structurelles importantes, le local ne présentait initialement aucun atout. Ce fut sans compter sur la faculté de projection des nouveaux acquéreurs et d’un travail important en amont du bureau d’étude Védia Ingéniérie, que cet appartement de 27m2 a pu se révéler. Avec sa forme rectangulaire et ses 3,00m de hauteur sous plafond, le potentiel de l’enveloppe architecturale offrait à l’équipe d’Ameo Concept un terrain de jeu bien prédisposé. Le challenge : créer un espace nuit indépendant et allier toutes les fonctionnalités d’un appartement d’une surface supérieure, le tout dans un esprit chaleureux reprenant les codes du « bohème chic ». Tout en travaillant les verticalités avec de nombreux rangements se déclinant jusqu’au faux plafond, une cuisine ouverte voit le jour avec son espace polyvalent dinatoire/bureau grâce à un plan de table rabattable, une pièce à vivre avec son canapé trois places, une chambre en second jour avec dressing, une salle d’eau attenante et un sanitaire séparé. Les surfaces en cannage se mêlent au travertin naturel, essences de chêne et zelliges aux nuances sables, pour un ensemble tout en douceur et caractère. Un projet clé en main pour cet appartement fonctionnel et décontracté destiné à la location.
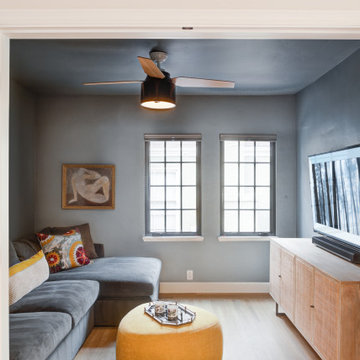
Photo Credit: Treve Johnson Photography
This is an example of a mid-sized transitional enclosed family room in San Francisco with green walls, light hardwood floors, no fireplace, a freestanding tv and brown floor.
This is an example of a mid-sized transitional enclosed family room in San Francisco with green walls, light hardwood floors, no fireplace, a freestanding tv and brown floor.
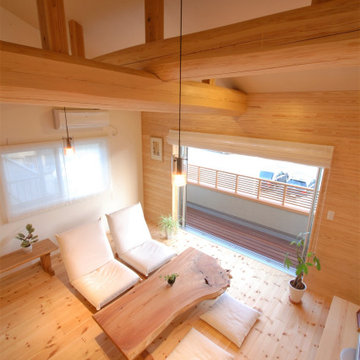
狭小敷地に建つため、リビングは2階に作りました。
勾配天井にロフトのある天井の高い空間。
縦横に交差した大きな太鼓梁が大迫力!
陽当たりの良い明るいリビングになりました。
壁は南側一面に無垢板を貼ってアクセントウォールをつくりました。
Design ideas for a small asian loft-style living room in Other with beige walls, light hardwood floors, no fireplace, a freestanding tv and beige floor.
Design ideas for a small asian loft-style living room in Other with beige walls, light hardwood floors, no fireplace, a freestanding tv and beige floor.
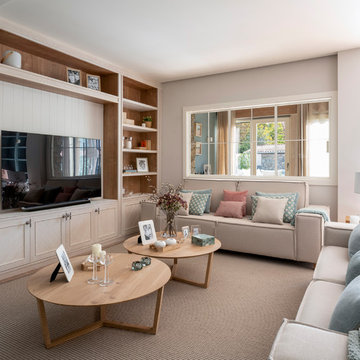
Proyecto de decoración de reforma integral de vivienda: Sube Interiorismo, Bilbao.
Fotografía Erlantz Biderbost
Large scandinavian open concept family room in Bilbao with beige walls, laminate floors, no fireplace, a freestanding tv and beige floor.
Large scandinavian open concept family room in Bilbao with beige walls, laminate floors, no fireplace, a freestanding tv and beige floor.
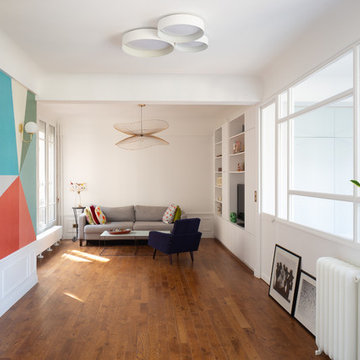
Hugo Hebrard
Inspiration for a mid-sized contemporary open concept living room in Paris with a library, multi-coloured walls, medium hardwood floors, no fireplace, a freestanding tv and brown floor.
Inspiration for a mid-sized contemporary open concept living room in Paris with a library, multi-coloured walls, medium hardwood floors, no fireplace, a freestanding tv and brown floor.
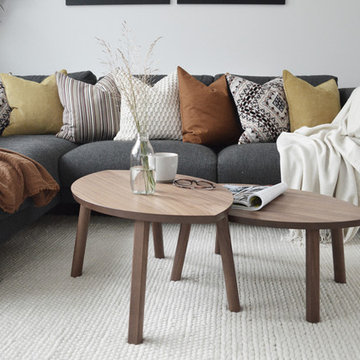
Kate Lynch
Photo of a mid-sized scandinavian open concept living room in Other with white walls, medium hardwood floors, no fireplace, a freestanding tv and brown floor.
Photo of a mid-sized scandinavian open concept living room in Other with white walls, medium hardwood floors, no fireplace, a freestanding tv and brown floor.
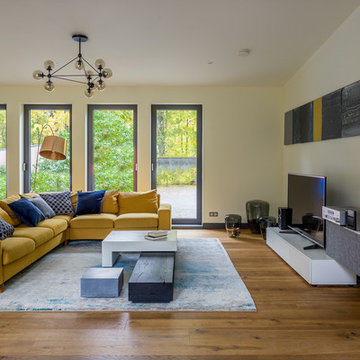
Авторы проекта Кристина Шкварина и Юлия Русских. Гостиная в 60м2. Особенностью данного проекта является архитектура. Разновеликие окна расположены то вертикально, то горизонтально, образуют ритмы и заигрывают с окружающей природой. Высокие окна в пол оснащены внешними автоматическими жалюзи. Удобно использовать их вместо штор и защищать жилище. Темой данного проекта я стала вода. Так появились натуральные материалы и их оттенки. Фактурный пол, несет в себе оттенки смолы. Желтый диван, как песчаная дюна. Множество оттенков воды от светло-серого, через голубой, холодный кобальт, до черно-серого отражаются в плитке пола, мягкой мебели, отделке и искусстве. Все это на белом холсте стен. Покрытие пола Admonter Xeis Ignis, покраска стен Benjamin Moore. Огромны яркий диван Ekornes Stressless в гостиной, стал сердцем дома. Большая часть гостиной отдана под TV-зону ( tv-консоль от BoConcept), для досуга всей семьи. Композиция из журнальных столов от Baxter, красива,удобная и функциональная инсталляция. Медный торшер BoConcept. Искусство от авторов проекта.
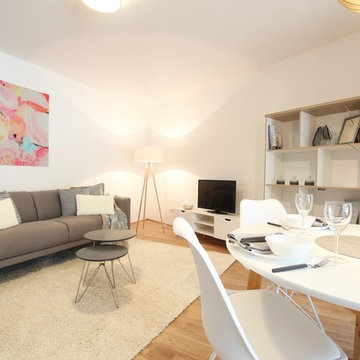
Upstage Design by Annette Hogan
Design ideas for a mid-sized scandinavian enclosed family room in Frankfurt with white walls, medium hardwood floors, no fireplace, a freestanding tv and brown floor.
Design ideas for a mid-sized scandinavian enclosed family room in Frankfurt with white walls, medium hardwood floors, no fireplace, a freestanding tv and brown floor.
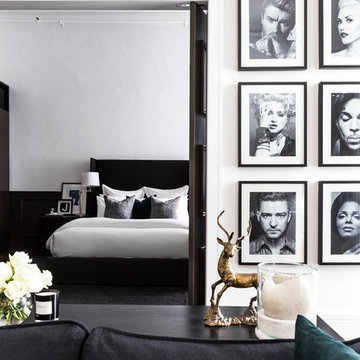
Interior Designer: Graham Simmonds
Photographer: Pablo Veiga
Design ideas for a small contemporary formal open concept living room in Sydney with white walls, dark hardwood floors, no fireplace, a freestanding tv and brown floor.
Design ideas for a small contemporary formal open concept living room in Sydney with white walls, dark hardwood floors, no fireplace, a freestanding tv and brown floor.
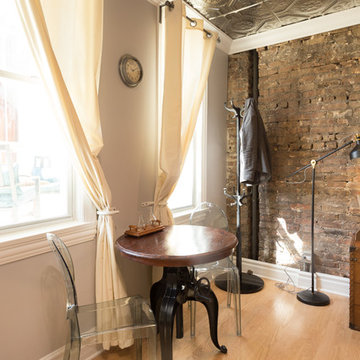
A top to bottom renovation was completed on this unique Chicago home! We gave the living room one-of-a-kind detail through engraved gold ceiling tiles and exposed brick wall accents. The furnishings cover a mix of styles, from luxe velvets to rustic woods to dreamy acrylics - all marrying one another beautifully and creating a stunning eclectic aesthetic!
Designed by Chi Renovation & Design who serve Chicago and it's surrounding suburbs, with an emphasis on the North Side and North Shore. You'll find their work from the Loop through Lincoln Park, Skokie, Wilmette, and all the way up to Lake Forest.
For more about Chi Renovation & Design, click here: https://www.chirenovation.com/
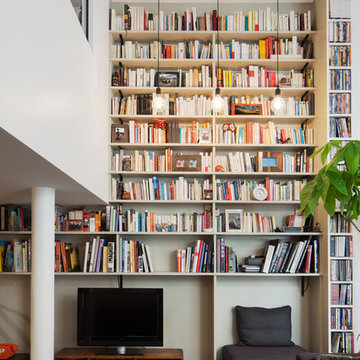
Roberta Donatini
This is an example of a large contemporary open concept family room in Nantes with a library, grey walls, dark hardwood floors, no fireplace and a freestanding tv.
This is an example of a large contemporary open concept family room in Nantes with a library, grey walls, dark hardwood floors, no fireplace and a freestanding tv.
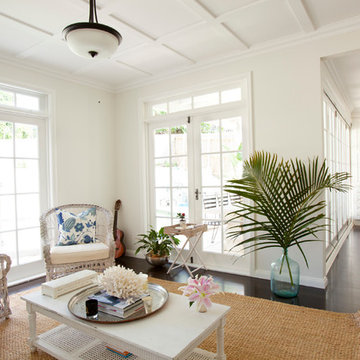
This is an example of a mid-sized beach style formal open concept living room in Brisbane with white walls, dark hardwood floors, no fireplace and a freestanding tv.
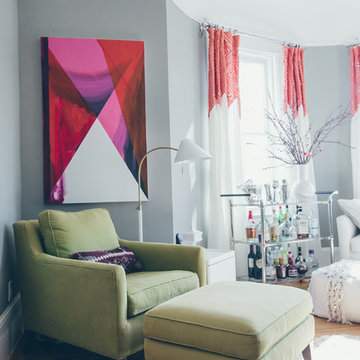
Interior Design & Painting by Rachel Blindauer
Photography by Paco & Betty
Design ideas for a small eclectic living room in Miami with grey walls, medium hardwood floors, no fireplace and a freestanding tv.
Design ideas for a small eclectic living room in Miami with grey walls, medium hardwood floors, no fireplace and a freestanding tv.
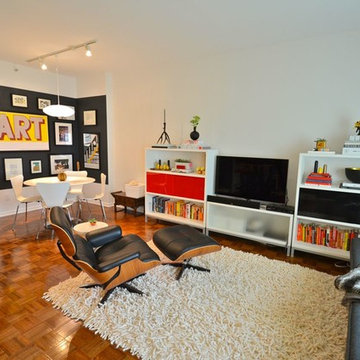
Mid-sized midcentury living room in Minneapolis with white walls, medium hardwood floors, no fireplace and a freestanding tv.
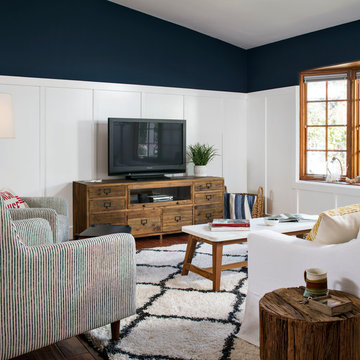
This adorable beach cottage is in the heart of the village of La Jolla in San Diego. The goals were to brighten up the space and be the perfect beach get-away for the client whose permanent residence is in Arizona. Some of the ways we achieved the goals was to place an extra high custom board and batten in the great room and by refinishing the kitchen cabinets (which were in excellent shape) white. We created interest through extreme proportions and contrast. Though there are a lot of white elements, they are all offset by a smaller portion of very dark elements. We also played with texture and pattern through wallpaper, natural reclaimed wood elements and rugs. This was all kept in balance by using a simplified color palate minimal layering.
I am so grateful for this client as they were extremely trusting and open to ideas. To see what the space looked like before the remodel you can go to the gallery page of the website www.cmnaturaldesigns.com
Photography by: Chipper Hatter
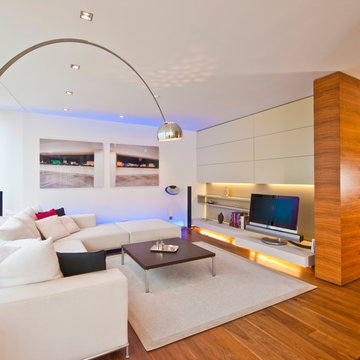
innenarchitektur-rathke.de
Inspiration for a mid-sized contemporary open concept family room in Munich with white walls, medium hardwood floors, a freestanding tv and no fireplace.
Inspiration for a mid-sized contemporary open concept family room in Munich with white walls, medium hardwood floors, a freestanding tv and no fireplace.
Living Design Ideas with No Fireplace and a Freestanding TV
2



