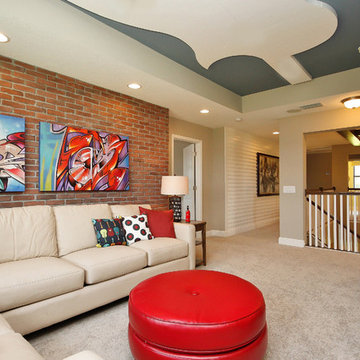Living Design Ideas with No Fireplace
Refine by:
Budget
Sort by:Popular Today
1 - 10 of 10 photos
Item 1 of 3
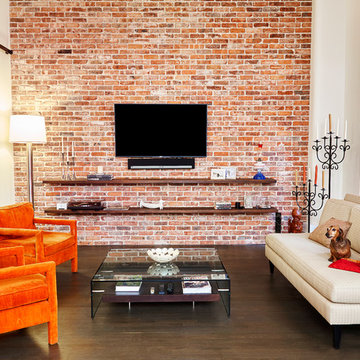
Alyssa Kirsten
Inspiration for a mid-sized contemporary open concept living room in New York with multi-coloured walls, medium hardwood floors, no fireplace and a wall-mounted tv.
Inspiration for a mid-sized contemporary open concept living room in New York with multi-coloured walls, medium hardwood floors, no fireplace and a wall-mounted tv.
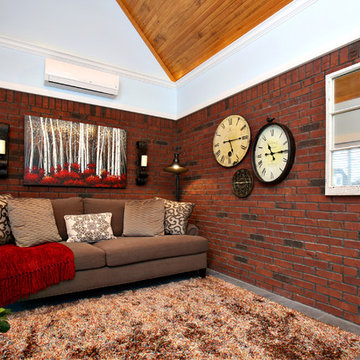
Inspiration for a mid-sized traditional enclosed family room in Louisville with red walls, no fireplace, no tv, slate floors and grey floor.
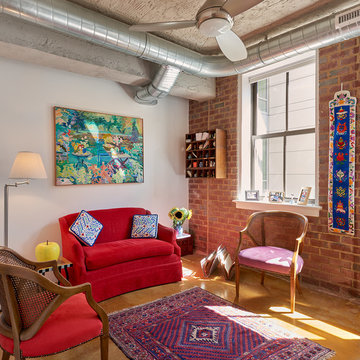
Anice Hoachlander, Hoachlander Davis Photography
Photo of a mid-sized eclectic formal living room in DC Metro with white walls, concrete floors, no fireplace and no tv.
Photo of a mid-sized eclectic formal living room in DC Metro with white walls, concrete floors, no fireplace and no tv.
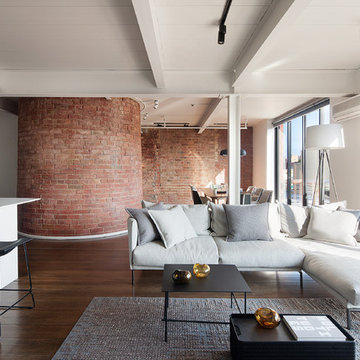
Shannon McGrath
Mid-sized contemporary open concept living room in Melbourne with white walls, dark hardwood floors and no fireplace.
Mid-sized contemporary open concept living room in Melbourne with white walls, dark hardwood floors and no fireplace.
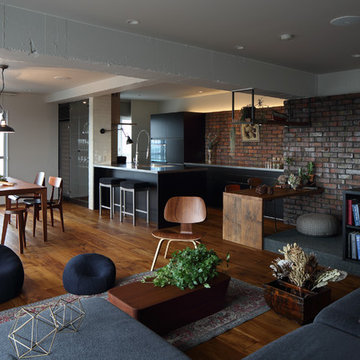
craft
Photo of a mid-sized asian open concept living room in Tokyo Suburbs with white walls, dark hardwood floors and no fireplace.
Photo of a mid-sized asian open concept living room in Tokyo Suburbs with white walls, dark hardwood floors and no fireplace.
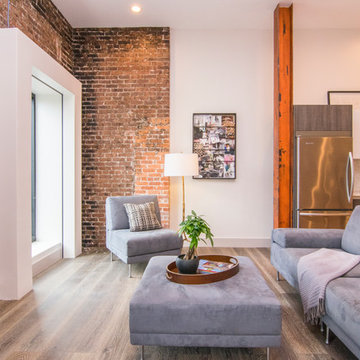
Mid-sized industrial open concept living room in Tampa with white walls, a freestanding tv, medium hardwood floors, no fireplace and brown floor.
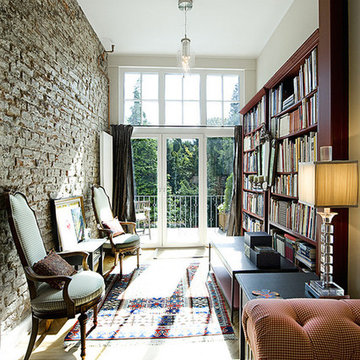
Photo of a small traditional enclosed family room in Berlin with a library, light hardwood floors, beige walls, no fireplace and no tv.
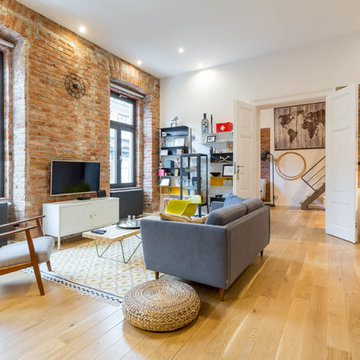
Large industrial family room in Venice with white walls, medium hardwood floors and no fireplace.
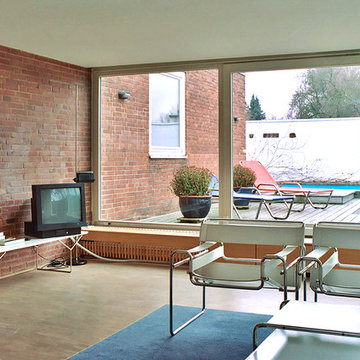
In den späten 60er Jahren entstand in einem von Atriumhäusern und Bungalows geprägten, kleinen Wohnquartier, in unmittelbarer Nähe zu den Herrenhäuser Gärten, das Haus für ein Paar mit Kindern. Das Haus wurde von den Architekten Hübotter, Ledeboer, Busch entworfen, und später von Hübotter + Stürken saniert, und behutsam an moderne Wohnbedürfnisse angepasst.
Bild: Jürgen Voss
Living Design Ideas with No Fireplace
1




