Living Design Ideas with Light Hardwood Floors and Orange Floor
Refine by:
Budget
Sort by:Popular Today
1 - 20 of 166 photos
Item 1 of 3
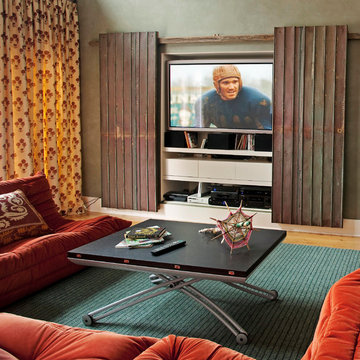
Reclaimed metal panels create a textural focal point for the TV wall and a clever solution for hiding the TV.
This is an example of a large eclectic family room in New York with a concealed tv, green walls, light hardwood floors, no fireplace and orange floor.
This is an example of a large eclectic family room in New York with a concealed tv, green walls, light hardwood floors, no fireplace and orange floor.
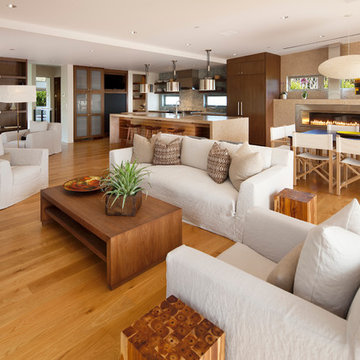
Photo: Jim Bartsch Photography
This is an example of a large contemporary open concept family room in Santa Barbara with light hardwood floors, white walls and orange floor.
This is an example of a large contemporary open concept family room in Santa Barbara with light hardwood floors, white walls and orange floor.
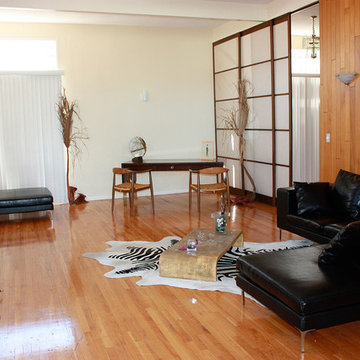
Eugene Printz, E.J Ruhlmann, Picasso, Bagues, Hanz Wegner, Jean Michel Frank at Morateur Gallery
Large midcentury living room in Los Angeles with a library, beige walls, light hardwood floors and orange floor.
Large midcentury living room in Los Angeles with a library, beige walls, light hardwood floors and orange floor.
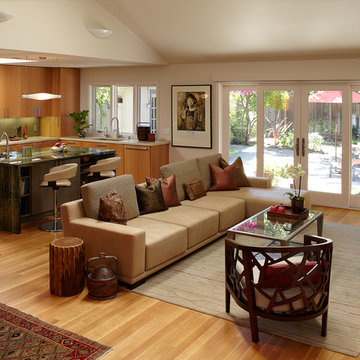
This is an example of a mid-sized contemporary open concept living room in San Francisco with orange floor, beige walls, light hardwood floors, no fireplace and a wall-mounted tv.
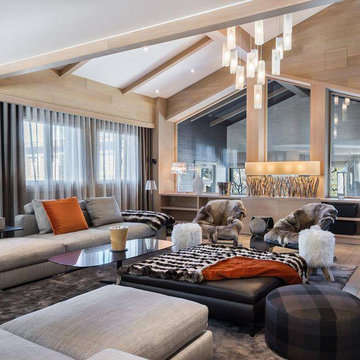
Inspiration for an expansive country formal living room in Lyon with light hardwood floors and orange floor.
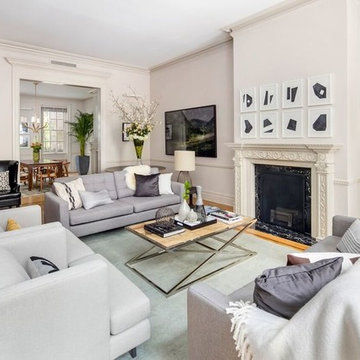
Inspiration for a transitional enclosed living room in New York with beige walls, a standard fireplace, a wall-mounted tv, light hardwood floors and orange floor.
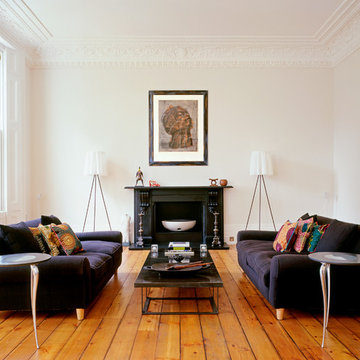
Fisher Hart
Design ideas for a scandinavian formal enclosed living room in New York with white walls, light hardwood floors, a standard fireplace and orange floor.
Design ideas for a scandinavian formal enclosed living room in New York with white walls, light hardwood floors, a standard fireplace and orange floor.
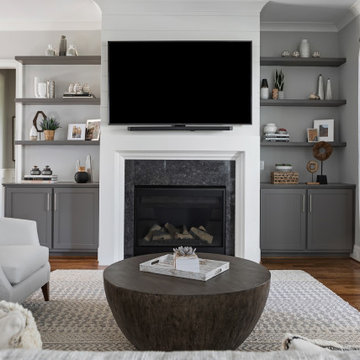
Open space floor plan. For this residence we were tasked to create a light and airy look in a monochromatic color palette.
To define the family area, we used an upholstered sofa and two chairs, a textured rug and a beautiful round wood table.
The bookshelves were styled with a minimalistic approach, using different sizes and textures of ceramic vases and other objects which were paired with wood sculptures, and a great collection of books and personal photographs. As always, adding a bit of greenery and succulents goes a long way.
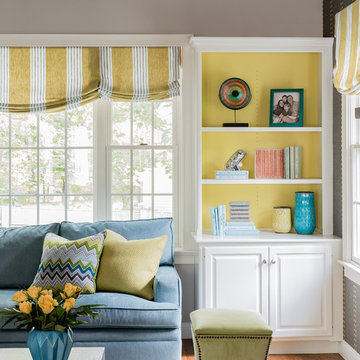
Michael J. Lee
Mid-sized transitional enclosed family room in Boston with grey walls, light hardwood floors, a standard fireplace, a stone fireplace surround, a wall-mounted tv and orange floor.
Mid-sized transitional enclosed family room in Boston with grey walls, light hardwood floors, a standard fireplace, a stone fireplace surround, a wall-mounted tv and orange floor.
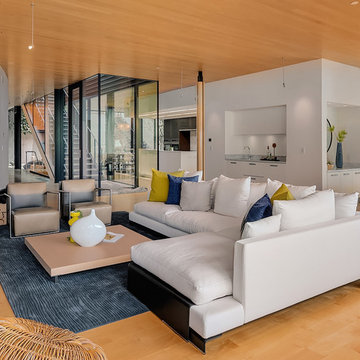
Luxurious modern living room with a white sectional sofa, black leather chairs, blue area rug and amazing modern architectural features such as floor to ceiling windows and fireplace.
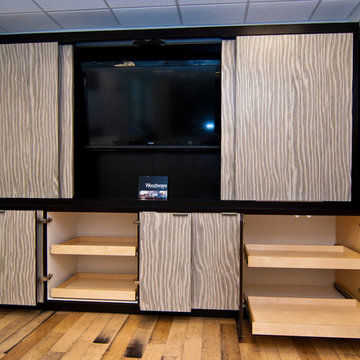
DVDs, books, games, and blankets all have a space in this entertainment center that has tons of hidden storage. Panels retract to reveal tv. Shelves slide in and out of cabinets for easier access and storage.
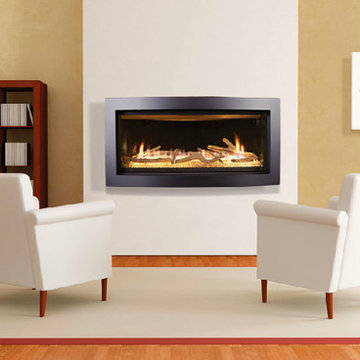
The Kozy Heat Slayton is now available at Fireplace Stone and Patio. For more information, visit: fireplacestonepatio.com.
This is an example of a mid-sized contemporary living room in Omaha with beige walls, light hardwood floors, a standard fireplace and orange floor.
This is an example of a mid-sized contemporary living room in Omaha with beige walls, light hardwood floors, a standard fireplace and orange floor.
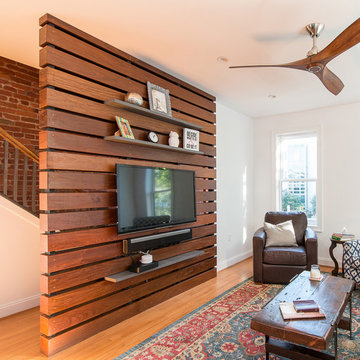
Complete gut renovation of a hundred year old brick rowhouse to create a modern aesthetic and open floor plan . . . and extra space for the craft brew operation. Photography: Katherine Ma, Studio by MAK
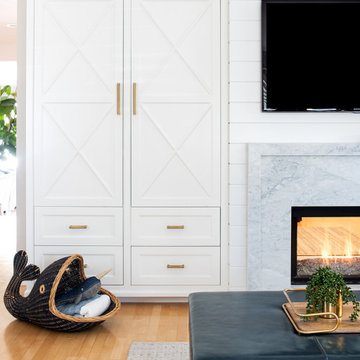
This custom cabinet piece with X-front detail and brass hardware offers a ton of storage. Shiplap paneling above the modern marble fireplace surround.
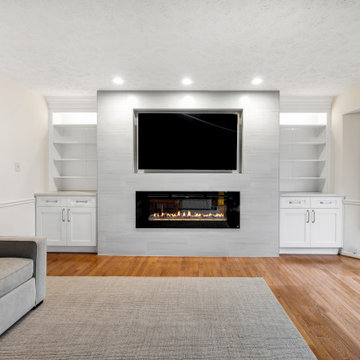
Just in time for the holiday season, we have a stunning contemporary fireplace remodel we recently completed in Burke, VA!
The monochromatic white color scheme lends an air of sophistication to this gorgeous fireplace! It’s very sleek and clean, but it still has the inviting warmth of a more traditional fireplace.
The recessed cavity for the TV is our favorite part of this project. It wasn’t originally planned, but we realized that addition would elevate the design by making the TV feel less obtrusive and opening up the space more.
It’s those small details that really stand out on this project, the recessed TV, the subtle tile edging, the handles, and all those other minor details that really tie this remodel together!
We’d love to hear what you have to think about this fireplace! Feel free to leave a comment, or check out our other projects on our website (linked in our bio) and YouTube channel (link below)!
Our YouTube Channel: https://www.youtube.com/channel/UCvh6FHBp1HkJzRsrXe3WTKg
Curious about the cost of this project? This project cost just under $28k!
#fireplaceremodel #holidayremodel #novaremodeling #novadesign #fireplacedesign #fireplaceideas #fireplaceinspiration #fireplaceinspo #burke #nova #remodeling #renovations #holidayrenovations #moderndesign #modernremodel #modernrenovation
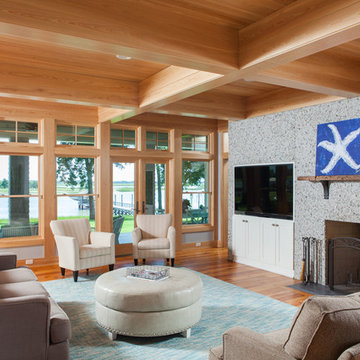
Living Room photo by Andrew Sherman. www.AndrewSherman.co
This is an example of a mid-sized beach style open concept living room in Other with grey walls, light hardwood floors, a standard fireplace, a concrete fireplace surround, a built-in media wall and orange floor.
This is an example of a mid-sized beach style open concept living room in Other with grey walls, light hardwood floors, a standard fireplace, a concrete fireplace surround, a built-in media wall and orange floor.
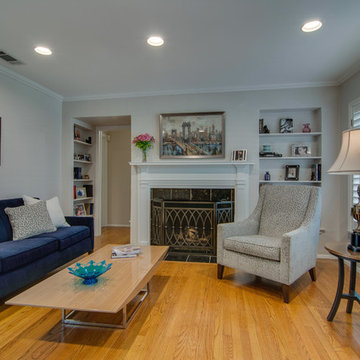
This client felt lost as far as design and selection. She'd already received my counsel regarding refinishing and the color of her kitchen cabinets. When she reached out to me again to assist with organizing her home and suggesting a few new pieces I was elated. A majority of the project consisted of relocating existing furniture and accessories as well as purging items that didn't work well with the design style. The guest room was transformed when we painted a lovely green color over the orange walls. The room that saw the most change was the dining room as it got all new furniture, a rug and wall color. I'm so thankful to know that this project is greatly loved. Photos by Barrett Woodward of Showcase Photographers
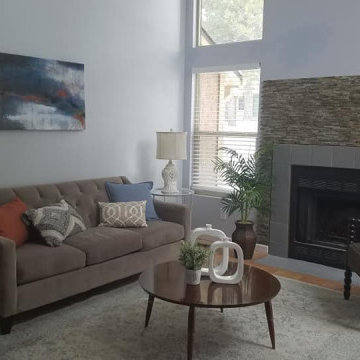
Staged a home for a client so they could sell their condo.
Design ideas for a small transitional loft-style family room in Denver with blue walls, light hardwood floors, a standard fireplace, a tile fireplace surround, orange floor and vaulted.
Design ideas for a small transitional loft-style family room in Denver with blue walls, light hardwood floors, a standard fireplace, a tile fireplace surround, orange floor and vaulted.
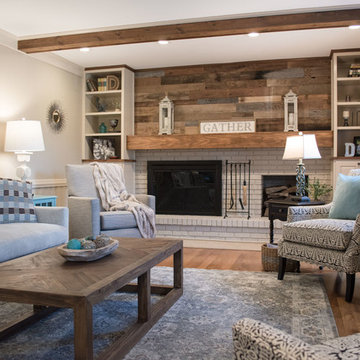
This room had dark wood trim and red brick on the fireplace. We painted the trim, but left the wood beams stained. Our talented contractor painted the fireplace brick, reworked the built-ins and added barn wood above the new mantle. The homeowners purchased new upholstered furniture for the space, and we helped out with some tables and a new rug. The room is now light and soothing with wonderful natural farmhouse touches.
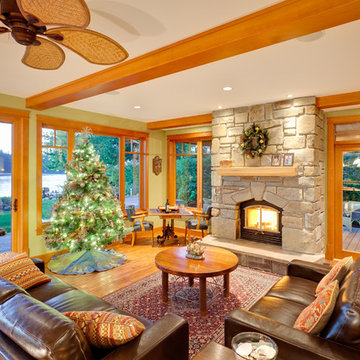
Bright Idea Photography
Traditional open concept living room in Vancouver with green walls, light hardwood floors, a stone fireplace surround and orange floor.
Traditional open concept living room in Vancouver with green walls, light hardwood floors, a stone fireplace surround and orange floor.
Living Design Ideas with Light Hardwood Floors and Orange Floor
1



