Living Design Ideas with Pink Walls and a Freestanding TV
Refine by:
Budget
Sort by:Popular Today
141 - 160 of 220 photos
Item 1 of 3
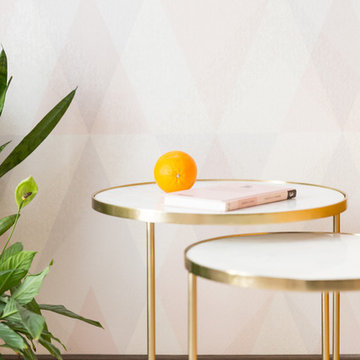
Елена Шакирова, Евгений Кузнецов
Design ideas for a mid-sized contemporary enclosed living room in Other with a library, pink walls, laminate floors, a freestanding tv and beige floor.
Design ideas for a mid-sized contemporary enclosed living room in Other with a library, pink walls, laminate floors, a freestanding tv and beige floor.
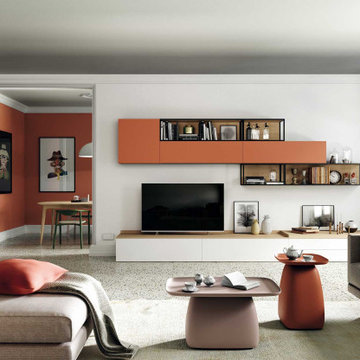
Inspiration for a large eclectic open concept living room in Turin with a library, pink walls, ceramic floors, a freestanding tv and grey floor.
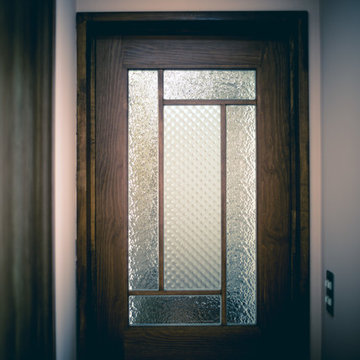
This is an example of a mid-sized asian open concept family room in Other with a music area, pink walls, dark hardwood floors, no fireplace, a freestanding tv and brown floor.
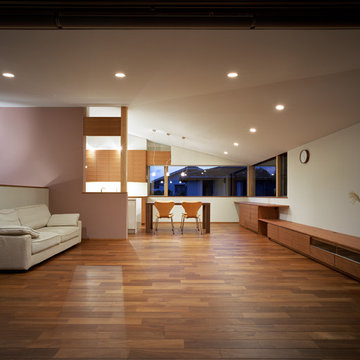
Mid-sized modern open concept living room in Tokyo with medium hardwood floors, no fireplace, a freestanding tv, brown floor and pink walls.
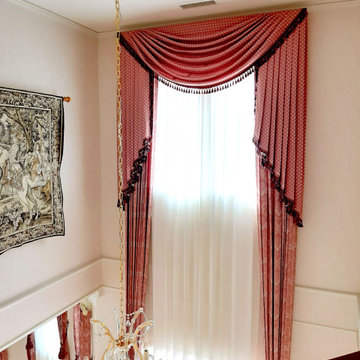
リビングルームの吹き抜けには5.4mのロングカーテン。イギリスの布地で作られたスワッグバランスとクリスタルシャンデリアは豪華な競演。
This is an example of a mid-sized traditional open concept living room in Other with a home bar, pink walls, plywood floors, no fireplace, a freestanding tv, white floor, wallpaper and wallpaper.
This is an example of a mid-sized traditional open concept living room in Other with a home bar, pink walls, plywood floors, no fireplace, a freestanding tv, white floor, wallpaper and wallpaper.
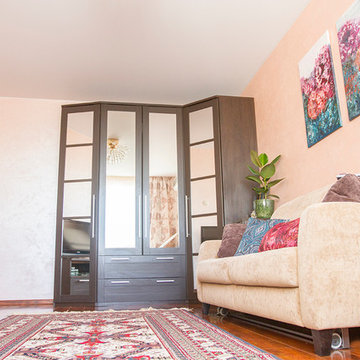
Pink living room makeover in Moscow.
Roman Bychkov
This is an example of an eclectic open concept living room in Malaga with pink walls, carpet and a freestanding tv.
This is an example of an eclectic open concept living room in Malaga with pink walls, carpet and a freestanding tv.
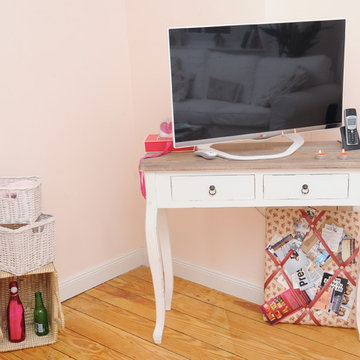
Bildnachweis: Karin Costanzo
Design ideas for a mid-sized traditional enclosed family room in Dortmund with pink walls, light hardwood floors, brown floor, no fireplace, a music area and a freestanding tv.
Design ideas for a mid-sized traditional enclosed family room in Dortmund with pink walls, light hardwood floors, brown floor, no fireplace, a music area and a freestanding tv.
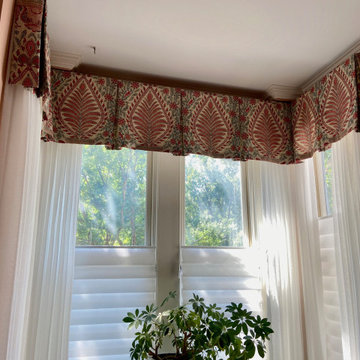
This is the after picture of the living room windows. The top down bottom up feature of the shades allows for easy adjustment of the light from day to night time. The new white linen curtains add a fresh and airy feel to the room. And the custom valence effectively hides the corner pipes.
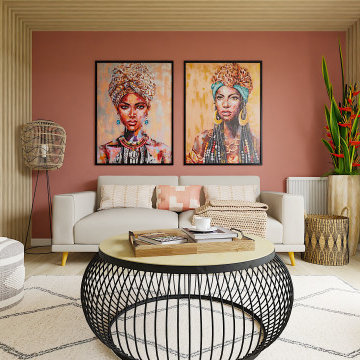
Design ideas for a small tropical living room in Paris with pink walls, a freestanding tv and beige floor.
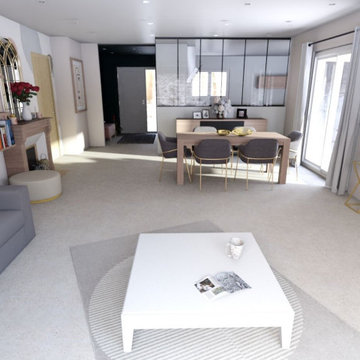
Contemporary open concept living room in Other with pink walls, ceramic floors, a wood fireplace surround, a freestanding tv and beige floor.
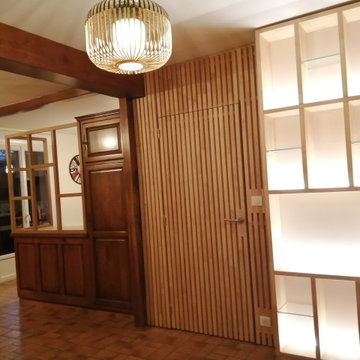
Habillage d'un mur avec création d'une bibliothèque et d'un claustra pour cloisonner l'espace cuisine.
This is an example of a mid-sized traditional open concept living room in Other with a library, pink walls, ceramic floors, a standard fireplace, a freestanding tv, brown floor and planked wall panelling.
This is an example of a mid-sized traditional open concept living room in Other with a library, pink walls, ceramic floors, a standard fireplace, a freestanding tv, brown floor and planked wall panelling.
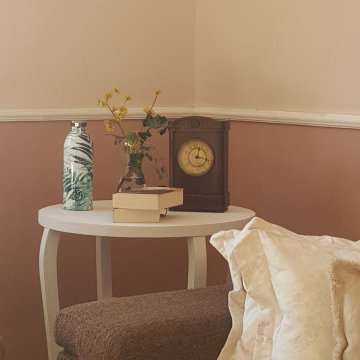
Zwei solide braunmellierte Sofas, die Grundausstattung für das Studentenwohnzimmer, wurden durch eine Kombination der zwei Farbtöne Cosy 161 und Ladylike 158 von Anna von Mangold besänftigt. Kissen in Leinenstoff und mit einem zarten pinkfarbenen Rosenmuster sorgen für die nötige weiblichen Note. Der runde Beistelltisch bekam einen weißen Kreidanstrich, um vor der rosafarbenen Wandfläche ein frischere Figur zu machen, denn der ursprüngliche orange-braune Ton des Holzfurniers hatte längst ausgedient!
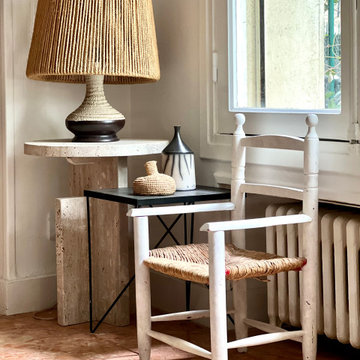
Détails de la pièce de vie : meubles de famille, meubles chinés et artisanat se marient à merveille dans le plus pur esprit wabi-sabi.
This is an example of a mid-sized mediterranean open concept family room in Paris with a library, pink walls, marble floors, a freestanding tv and pink floor.
This is an example of a mid-sized mediterranean open concept family room in Paris with a library, pink walls, marble floors, a freestanding tv and pink floor.
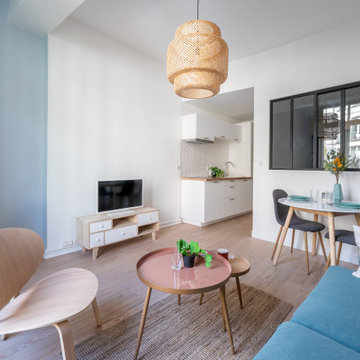
Rénovation complète et redistribution totale pour ce studio transformé en T2 lumineux. La belle hauteur sous plafond est conservée dans la pièce de vie pour un rendu spacieux et confortable !
La lumière naturelle se glisse jusqu’à la chambre grâce à la grande verrière qui ouvre l’espace.

Inspiration for a mid-sized contemporary open concept living room in Cologne with pink walls, dark hardwood floors, no fireplace, a freestanding tv, brown floor and recessed.
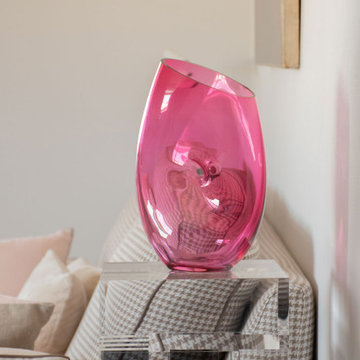
Suite à l'achat d'un deux pièces à Lyon déjà rénové, la propriétaire souhaitait mettre sa "patte" et personnaliser son intérieur.
L'appartement bien que déjà très beau avait besoin que la propriétaire s'approprie son nouvel appartement.
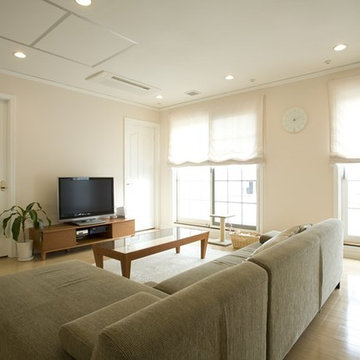
落ち着きのある煉瓦の住宅
Inspiration for a large traditional formal enclosed living room in Tokyo Suburbs with pink walls, medium hardwood floors, a freestanding tv and beige floor.
Inspiration for a large traditional formal enclosed living room in Tokyo Suburbs with pink walls, medium hardwood floors, a freestanding tv and beige floor.
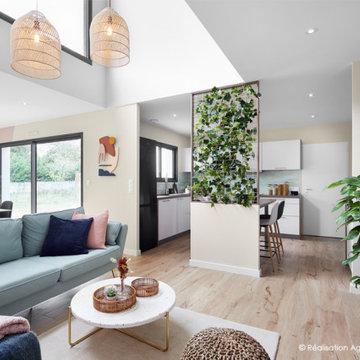
Résident à Paris, M. et Mme W., ont fait appel à l’agence Mathilde Design pour les accompagner sur leur projet de construction neuve sur Sainte-Luce-sur-Loire. Étant éloignés, ils ont souhaité travailler avec une agence qui est à proximité de leur nouveau domicile, et pour qui l’univers les avaient séduits. Ainsi, l’équipe est sur place pour la sélection des matériaux dans le showroom partenaire du promoteur et pour l’entreprise d’agencement local.
Notre proposition
En tenant compte du cahier des charges de M. et Mme W., l’agence à dessiner un projet associant fonctionnalité, convivialité et tendance en collaborant avec le promoteur et en améliorant les plans initiaux.
- La première demande a été de redistribuer la suite parentale. Grâce à notre expertise, nous avons proposé un espace optimisé en multipliant par 2 l’espace de dressing.
- L’entrée a connu également du changement : un bel espace banc/rangement, souligné par du papier peint sobre et élégant type tropical a pris sa place.
- L’ensemble de la pièce de vie a été agencé et décoré afin de créer un environnement élégant, moderne et chaleureux.
- Notre équipe d’agenceur a mis en œuvre un meuble TV sur mesure, une belle cuisine, deux claustras (cuisine et SDB), l’espace entrée et le dressing de la suite parentale.
Le Résultat
Les clients sont ravis de l’expertise apportée par l’agence, mais également par la recommandation de nos partenaires.
Avis client :
Mathilde Design nous à aider dans notre projet de construction de maison neuve et nous sommes tout à fait ravi du résultat. L’équipe à su être disponible et à notre écoute pour s'adapter à nos envies, un grand merci à Ophélie pour son professionnalisme et sa gentillesse !
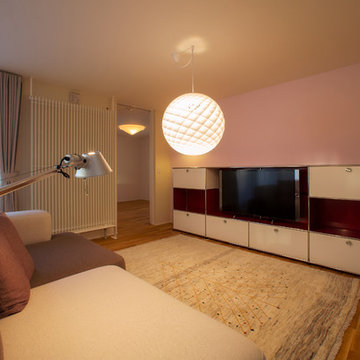
Photo of a scandinavian open concept living room in Other with pink walls, medium hardwood floors, no fireplace and a freestanding tv.
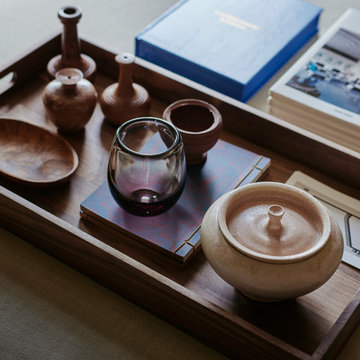
Mid-sized transitional enclosed family room in Wiltshire with pink walls, carpet, a wood stove, a stone fireplace surround and a freestanding tv.
Living Design Ideas with Pink Walls and a Freestanding TV
8



