Living Design Ideas with a Brick Fireplace Surround and Planked Wall Panelling
Refine by:
Budget
Sort by:Popular Today
1 - 20 of 298 photos
Item 1 of 3

Photo of a large country open concept living room in New York with beige walls, carpet, a standard fireplace, a brick fireplace surround, a wall-mounted tv, beige floor, vaulted and planked wall panelling.
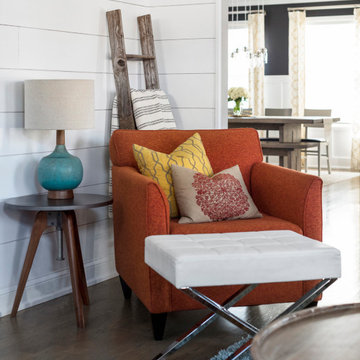
Photography by Picture Perfect House
Mid-sized transitional open concept family room in Chicago with white walls, medium hardwood floors, a standard fireplace, a brick fireplace surround, a wall-mounted tv, grey floor and planked wall panelling.
Mid-sized transitional open concept family room in Chicago with white walls, medium hardwood floors, a standard fireplace, a brick fireplace surround, a wall-mounted tv, grey floor and planked wall panelling.

Design ideas for an eclectic living room in Los Angeles with white walls, terra-cotta floors, a standard fireplace, a brick fireplace surround, red floor, exposed beam, timber, vaulted and planked wall panelling.

Design ideas for a large country open concept living room in Other with a home bar, white walls, medium hardwood floors, a standard fireplace, a brick fireplace surround, a wall-mounted tv, exposed beam and planked wall panelling.

This is an example of a large beach style open concept family room in Other with white walls, medium hardwood floors, a standard fireplace, a brick fireplace surround, a concealed tv, brown floor, exposed beam and planked wall panelling.
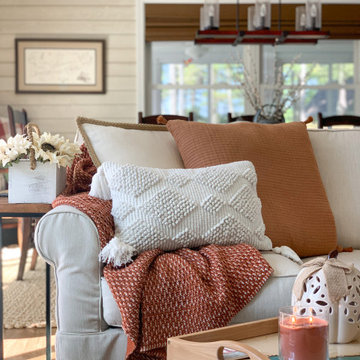
Inspiration for a small country living room in Boston with a standard fireplace, a brick fireplace surround, a wall-mounted tv and planked wall panelling.

Remodeling
Mid-sized formal enclosed living room in Dallas with grey walls, cork floors, a standard fireplace, a brick fireplace surround, grey floor, coffered and planked wall panelling.
Mid-sized formal enclosed living room in Dallas with grey walls, cork floors, a standard fireplace, a brick fireplace surround, grey floor, coffered and planked wall panelling.
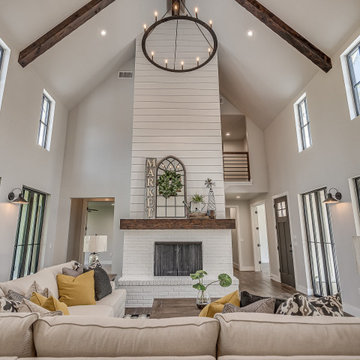
Modern farmhouse living room featuring beamed, vaulted ceiling with storefront black aluminum windows.
Design ideas for a large country open concept living room with ceramic floors, a standard fireplace, a brick fireplace surround, brown floor, vaulted and planked wall panelling.
Design ideas for a large country open concept living room with ceramic floors, a standard fireplace, a brick fireplace surround, brown floor, vaulted and planked wall panelling.
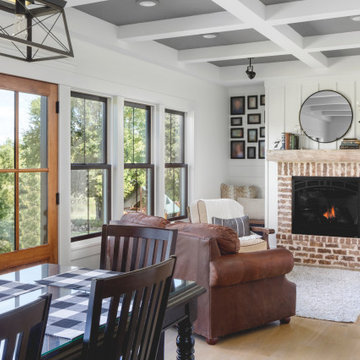
A hearth room with an over mortared brick fireplace warms the kitchen and dinette in this farmhouse. The 5" common white oak hardwood floor was custom stained on site to emphasize the natural grain and color.

One large gathering space was created by removing the wall and combining the living and family rooms. The Colonial-style fireplace was transformed into a Pinterest-worthy feature by removing an adjoining closet, and adding a custom mantel and floating shelves. The shiplap treated wall pops with a coat of Glidden "Puddle Jumper."

This living space is part of a Great Room that connects to the kitchen. Beautiful white brick cladding around the fireplace and chimney. White oak features including: fireplace mantel, floating shelves, and solid wood floor. The custom cabinetry on either side of the fireplace has glass display doors and Cambria Quartz countertops. The firebox is clad with stone in herringbone pattern.
Photo by Molly Rose Photography

Large country enclosed family room in New York with a library, white walls, medium hardwood floors, a standard fireplace, a brick fireplace surround, a wall-mounted tv, wood and planked wall panelling.
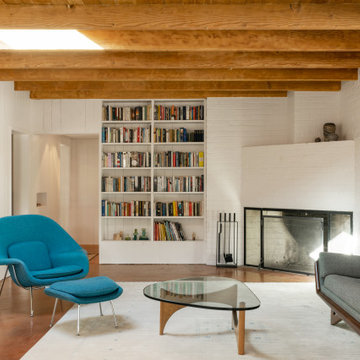
This is an example of a living room in Phoenix with white walls, concrete floors, a corner fireplace, a brick fireplace surround, brown floor, exposed beam, brick walls and planked wall panelling.
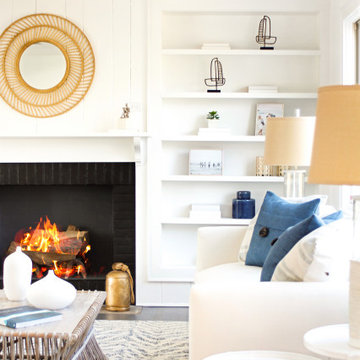
This beautiful, waterfront property features an open living space and abundant light throughout and was staged by BA Staging & Interiors. The staging was carefully curated to reflect sophisticated beach living with white and soothing blue accents. Luxurious textures were included to showcase comfort and elegance.
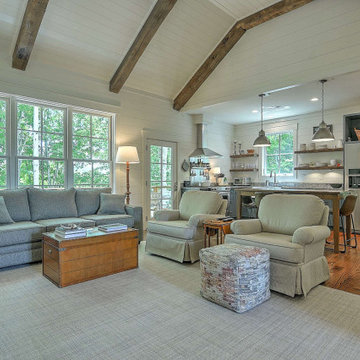
An efficiently designed fishing retreat with waterfront access on the Holston River in East Tennessee
Design ideas for a small country open concept living room in Other with white walls, medium hardwood floors, a standard fireplace, a brick fireplace surround, a wall-mounted tv, timber and planked wall panelling.
Design ideas for a small country open concept living room in Other with white walls, medium hardwood floors, a standard fireplace, a brick fireplace surround, a wall-mounted tv, timber and planked wall panelling.

Martha O'Hara Interiors, Interior Design & Photo Styling | L Cramer Builders, Builder | Troy Thies, Photography | Murphy & Co Design, Architect |
Please Note: All “related,” “similar,” and “sponsored” products tagged or listed by Houzz are not actual products pictured. They have not been approved by Martha O’Hara Interiors nor any of the professionals credited. For information about our work, please contact design@oharainteriors.com.

Design ideas for a large country open concept living room in New York with beige walls, carpet, a standard fireplace, a brick fireplace surround, a wall-mounted tv, beige floor, vaulted and planked wall panelling.
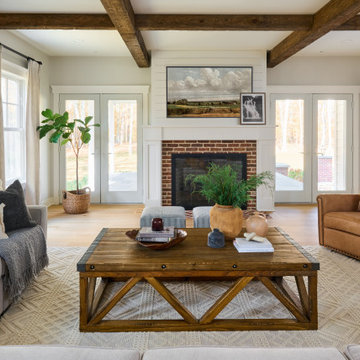
Modern rustic family room with rustic, natural elements. Casual yet refined, with fresh and eclectic accents. Natural wood, white oak flooring.
This is an example of a large country open concept family room in New York with white walls, light hardwood floors, a standard fireplace, a brick fireplace surround, a wall-mounted tv, coffered and planked wall panelling.
This is an example of a large country open concept family room in New York with white walls, light hardwood floors, a standard fireplace, a brick fireplace surround, a wall-mounted tv, coffered and planked wall panelling.
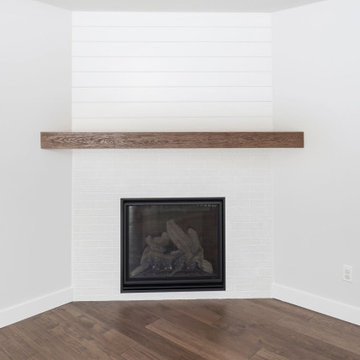
Photo of a mid-sized transitional open concept family room in Vancouver with medium hardwood floors, a corner fireplace, a brick fireplace surround, brown floor and planked wall panelling.
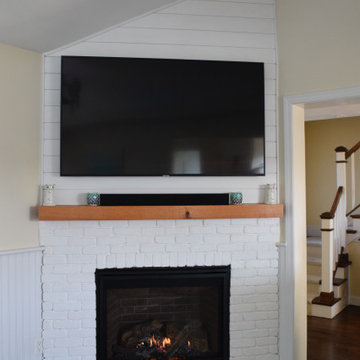
Installation of a gas fireplace in a family room: This design is painted tumbled brick with solid red oak mantle. The owner wanted shiplap to extend upward from the mantle and tie into the ceiling. The stack was designed to carry up through the roof to provide proper ventilation in a coastal environment. The Household WIFI/Sonos/Surround sound system is integrated behind the TV.
Living Design Ideas with a Brick Fireplace Surround and Planked Wall Panelling
1



