Living Design Ideas with a Concrete Fireplace Surround and Planked Wall Panelling
Refine by:
Budget
Sort by:Popular Today
1 - 20 of 60 photos
Item 1 of 3
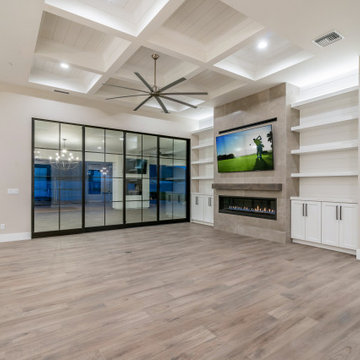
This is an example of a large modern open concept living room in Phoenix with a home bar, white walls, ceramic floors, a standard fireplace, a concrete fireplace surround, a built-in media wall, timber and planked wall panelling.
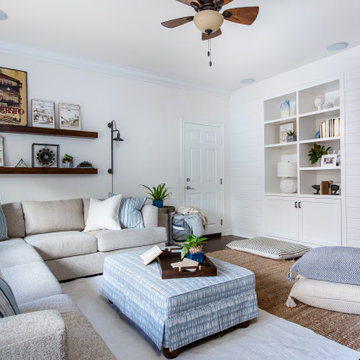
This is an example of a mid-sized transitional enclosed family room in San Diego with white walls, a standard fireplace, a concrete fireplace surround, brown floor, dark hardwood floors, a wall-mounted tv and planked wall panelling.

Cabin with open floor plan. Wrapped exposed beams through out, with a fireplace and oversized leather couch in the living room. Kitchen peninsula boasts an open range, bar stools, and bright blue tile. Black appliances, hardware, and milk globe pendants, allow blue and white geometric backsplash tile to be the focal point.
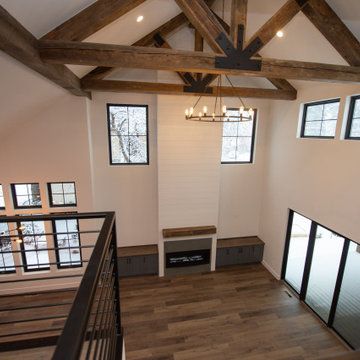
Custom built vacation home in Central Oregon. Client's focus on bringing different elements and textures together: metal and wood.
Design ideas for a mid-sized country open concept living room in Other with a concrete fireplace surround, brown floor, exposed beam and planked wall panelling.
Design ideas for a mid-sized country open concept living room in Other with a concrete fireplace surround, brown floor, exposed beam and planked wall panelling.

This is an example of a large beach style open concept living room in Other with white walls, light hardwood floors, a standard fireplace, a concrete fireplace surround, a wall-mounted tv, brown floor, exposed beam and planked wall panelling.
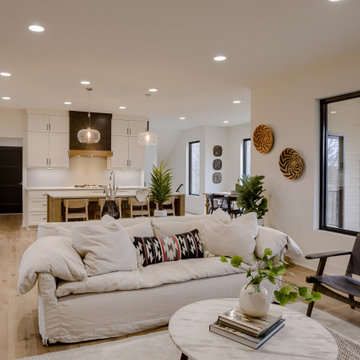
Design ideas for a mediterranean open concept living room in Omaha with white walls, a ribbon fireplace, a concrete fireplace surround, a wall-mounted tv and planked wall panelling.

The living room have Grey Sofas, Standard Fireplace, lamp , stylish pendant light, showcase, painting . there is a spacious area to seat together design, Big Glass windows to see outside greenery.There are many show pieces in the showcase. Combination of white rug and brown table looks pretty good.
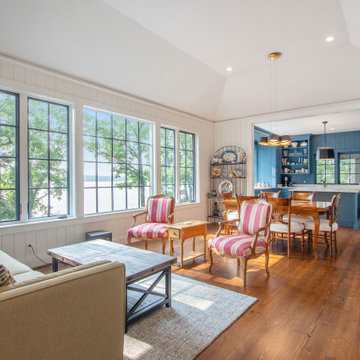
A great place to kick back and relax after a day out on the lake. There is not a bad view in this open concept floor plan thanks to the big windows overlooking the lake in the family room, dining rom and kitchen.

« L’esthétisme économique »
Ancien fleuron industriel, la ville de Pantin semble aujourd’hui prendre une toute autre dimension. Tout change très vite : Les services, les transports, l’urbanisme,.. Beaucoup de personnes sont allés s’installer dans cette ville de plus en plus prospère. C’est le cas notamment de Stéphane, architecte, 41 ans, qui quitta la capitale pour aller installer ses bureaux au delà du périphérique dans un superbe atelier en partie rénové. En partie car les fenêtres étaient toujours d’origine ! En effet, celles-ci dataient de 1956 et étaient composées d’aluminium basique dont les carreaux étaient en simple vitrage, donc très énergivores.
Le projet de Stephane était donc de finaliser cette rénovation en modernisant, notamment, ses fenêtres. En tant qu’architecte, il souhaitait conserver une harmonie au sein des pièces, pour maintenir cette chaleur et cette élégance qu’ont souvent les ateliers. Cependant, Stephane disposait d’un budget précis qu’il ne fallait surtout pas dépasser. Quand nous nous sommes rencontrés, Stephane nous a tout de suite dit « J’aime le bois. J’ai un beau parquet, je souhaite préserver cet aspect d’antan. Mais je suis limité en terme de budget ».
Afin d’atteindre son objectif, Hopen a proposé à Stephane un type de fenêtre très performant dont l’esthétisme respecterait ce désir d’élégance. Nous lui avons ainsi proposé nos fenêtres VEKA 70 PVC double vitrage avec finition intérieur en aspect bois.
Il a immédiatement trouvé le rapport qualité/prix imbattable (Stephane avait d’autres devis en amont). 4 jours après, la commande était passée. Stéphane travaille désormais avec ses équipes dans une atmosphère chaleureuse, conviviale et authentique.
Nous avons demandé à Stephane de définir HOPEN en 3 mots, voilà ce qu’il a répondu : « Qualité, sens de l’humain, professionnalisme »
Descriptif technique des ouvrants installés :
8 fenêtres de type VEKA70 PVC double vitrage à ouverture battantes en finition aspect bois de H210 X L85
1 porte-fenêtres coulissante de type VEKA 70 PVC double vitrage en finition aspect bois de H 230 X L 340
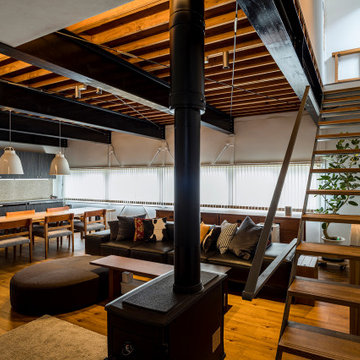
リビングダイニングルーム
Photo of a mid-sized contemporary open concept living room in Other with a music area, white walls, painted wood floors, a wood stove, a concrete fireplace surround, a freestanding tv, brown floor, exposed beam and planked wall panelling.
Photo of a mid-sized contemporary open concept living room in Other with a music area, white walls, painted wood floors, a wood stove, a concrete fireplace surround, a freestanding tv, brown floor, exposed beam and planked wall panelling.
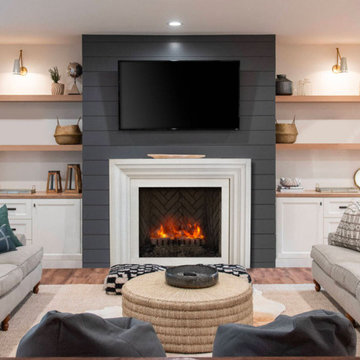
Ellie often described as “bright shining one”, spreads her light in any room she exists. With her sculptured lines and curves, Ellie provides a warm atmosphere for all joyous occasions.

Cabin living room with wrapped exposed beams, central fireplace, oversized leather couch, and seating area beside the entry stairs.
Large country open concept living room in Sacramento with multi-coloured walls, laminate floors, a ribbon fireplace, a concrete fireplace surround, a wall-mounted tv, beige floor, exposed beam and planked wall panelling.
Large country open concept living room in Sacramento with multi-coloured walls, laminate floors, a ribbon fireplace, a concrete fireplace surround, a wall-mounted tv, beige floor, exposed beam and planked wall panelling.
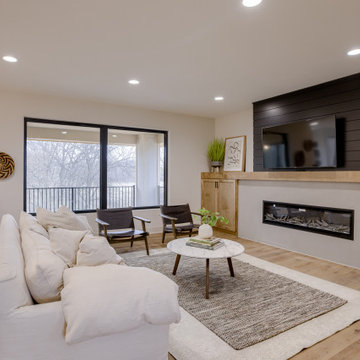
Inspiration for a mediterranean open concept living room in Omaha with white walls, a ribbon fireplace, a concrete fireplace surround, a wall-mounted tv and planked wall panelling.
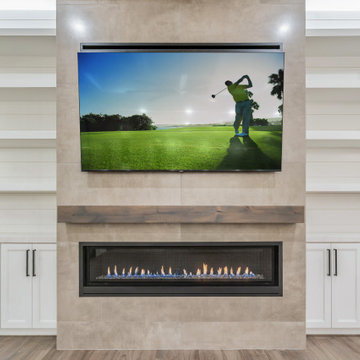
This is an example of a large modern open concept living room in Phoenix with a home bar, white walls, ceramic floors, a standard fireplace, a concrete fireplace surround, a built-in media wall, timber and planked wall panelling.
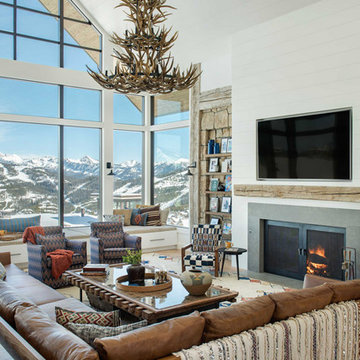
Inspiration for a country open concept family room in Other with white walls, light hardwood floors, a standard fireplace, a concrete fireplace surround, a wall-mounted tv, vaulted and planked wall panelling.
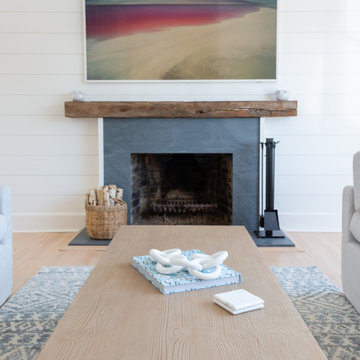
Photo of a large beach style open concept living room in Other with beige walls, light hardwood floors, a standard fireplace, a concrete fireplace surround, a wall-mounted tv, beige floor, vaulted and planked wall panelling.
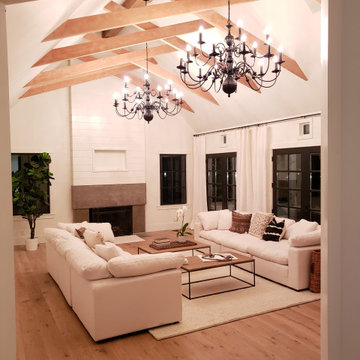
Large transitional open concept family room in Portland with white walls, medium hardwood floors, a standard fireplace, a concrete fireplace surround, beige floor, exposed beam and planked wall panelling.
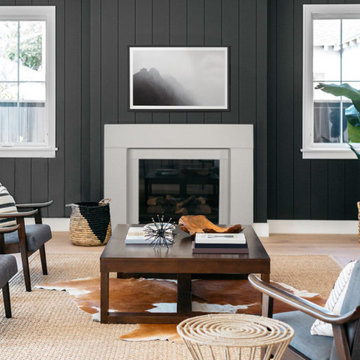
The Elemental- DIY Cast Stone Fireplace Mantel
Elemental’s modern and elegant style blends clean lines with minimal ornamentation. The surround’s waterfall edge detail creates a distinctive architectural flair that’s sure to draw the eye. This mantel provides a perfect timeless expression.
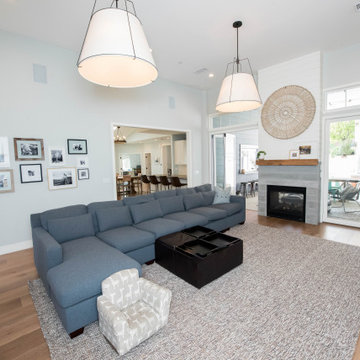
Large family room with shiplap accent wall at staircase and wood and concrete shiplap at fireplace.
This is an example of a large country open concept family room in San Diego with grey walls, light hardwood floors, a two-sided fireplace, a concrete fireplace surround, a wall-mounted tv, brown floor and planked wall panelling.
This is an example of a large country open concept family room in San Diego with grey walls, light hardwood floors, a two-sided fireplace, a concrete fireplace surround, a wall-mounted tv, brown floor and planked wall panelling.
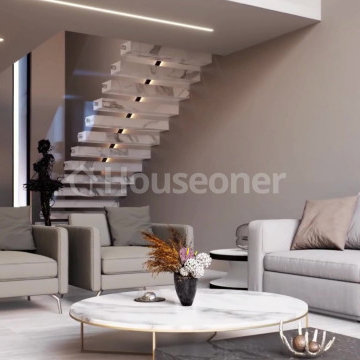
Construir una vivienda o realizar una reforma es un proceso largo, tedioso y lleno de imprevistos. En Houseoner te ayudamos a llevar a cabo la casa de tus sueños. Te ayudamos a buscar terreno, realizar el proyecto de arquitectura del interior y del exterior de tu casa y además, gestionamos la construcción de tu nueva vivienda.
Living Design Ideas with a Concrete Fireplace Surround and Planked Wall Panelling
1



