Living Design Ideas with Beige Floor and Planked Wall Panelling
Refine by:
Budget
Sort by:Popular Today
1 - 20 of 530 photos
Item 1 of 3

Inspiration for a mid-sized beach style open concept living room in Other with white walls, light hardwood floors, a standard fireplace, a plaster fireplace surround, no tv, beige floor and planked wall panelling.
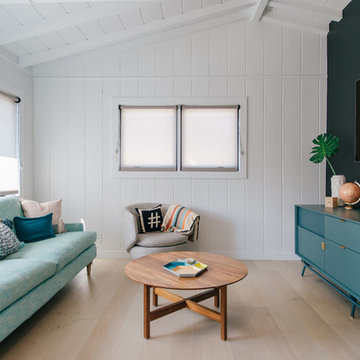
located just off the kitchen and front entry, the new den is the ideal space for watching television and gathering, with contemporary furniture and modern decor that updates the existing traditional white wood paneling
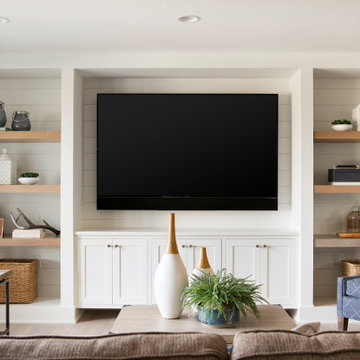
Inspiration for an expansive country open concept family room in Minneapolis with white walls, light hardwood floors, a built-in media wall, beige floor and planked wall panelling.

Photo of a large country open concept living room in New York with beige walls, carpet, a standard fireplace, a brick fireplace surround, a wall-mounted tv, beige floor, vaulted and planked wall panelling.

A modern farmhouse living room designed for a new construction home in Vienna, VA.
Design ideas for a large country open concept living room in DC Metro with white walls, light hardwood floors, a ribbon fireplace, a tile fireplace surround, a wall-mounted tv, beige floor, exposed beam and planked wall panelling.
Design ideas for a large country open concept living room in DC Metro with white walls, light hardwood floors, a ribbon fireplace, a tile fireplace surround, a wall-mounted tv, beige floor, exposed beam and planked wall panelling.
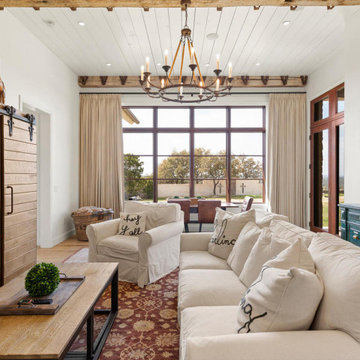
Second Living/Family room
Photo of a country open concept family room in Austin with white walls, medium hardwood floors, beige floor and planked wall panelling.
Photo of a country open concept family room in Austin with white walls, medium hardwood floors, beige floor and planked wall panelling.
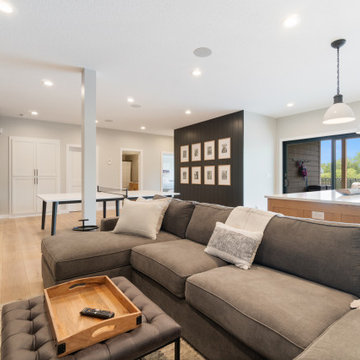
Inspired by sandy shorelines on the California coast, this beachy blonde vinyl floor brings just the right amount of variation to each room. With the Modin Collection, we have raised the bar on luxury vinyl plank. The result is a new standard in resilient flooring. Modin offers true embossed in register texture, a low sheen level, a rigid SPC core, an industry-leading wear layer, and so much more.
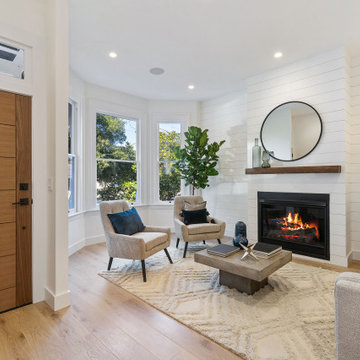
Design ideas for a large transitional formal open concept living room in San Francisco with white walls, medium hardwood floors, a standard fireplace, a wood fireplace surround, no tv, beige floor and planked wall panelling.

Living room and dining area featuring exposed wood beams, black and gold chandelier, shiplap walls, rattan coffee table, black table lamps, hardwood flooring, and large black windows.
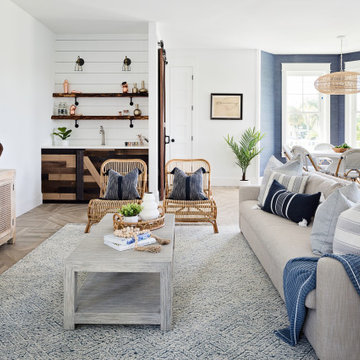
This is an example of a large beach style open concept living room in Tampa with white walls, a wall-mounted tv, beige floor and planked wall panelling.
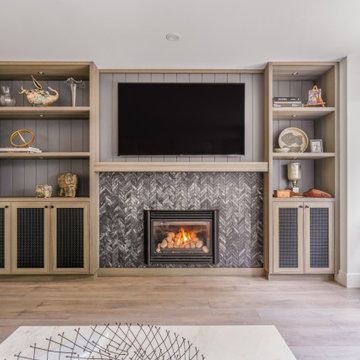
Design ideas for a mid-sized contemporary formal enclosed living room in Vancouver with grey walls, light hardwood floors, a tile fireplace surround, beige floor, planked wall panelling, a standard fireplace and a built-in media wall.
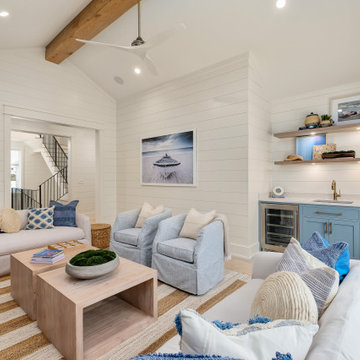
Third Floor gameroom with wet bar.
Design ideas for a large beach style open concept family room in Miami with a game room, white walls, light hardwood floors, a wall-mounted tv, beige floor, vaulted and planked wall panelling.
Design ideas for a large beach style open concept family room in Miami with a game room, white walls, light hardwood floors, a wall-mounted tv, beige floor, vaulted and planked wall panelling.
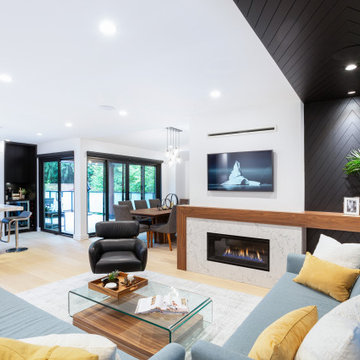
Modern open concept living room in Vancouver with white walls, light hardwood floors, a ribbon fireplace, a stone fireplace surround, a wall-mounted tv, beige floor and planked wall panelling.

This living space is part of a Great Room that connects to the kitchen. Beautiful white brick cladding around the fireplace and chimney. White oak features including: fireplace mantel, floating shelves, and solid wood floor. The custom cabinetry on either side of the fireplace has glass display doors and Cambria Quartz countertops. The firebox is clad with stone in herringbone pattern.
Photo by Molly Rose Photography
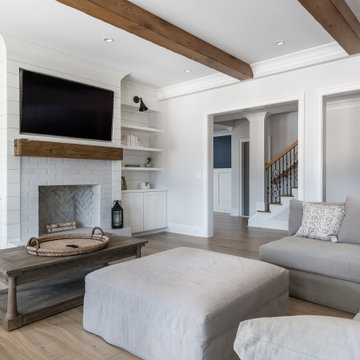
This full basement renovation included adding a mudroom area, media room, a bedroom, a full bathroom, a game room, a kitchen, a gym and a beautiful custom wine cellar. Our clients are a family that is growing, and with a new baby, they wanted a comfortable place for family to stay when they visited, as well as space to spend time themselves. They also wanted an area that was easy to access from the pool for entertaining, grabbing snacks and using a new full pool bath.We never treat a basement as a second-class area of the house. Wood beams, customized details, moldings, built-ins, beadboard and wainscoting give the lower level main-floor style. There’s just as much custom millwork as you’d see in the formal spaces upstairs. We’re especially proud of the wine cellar, the media built-ins, the customized details on the island, the custom cubbies in the mudroom and the relaxing flow throughout the entire space.
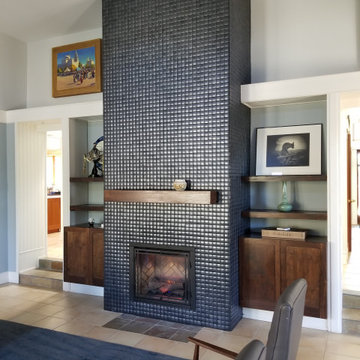
We created a sleek backdrop & sophisticated feeling in a living room refresh project. The Ann Saks tile glows in the Santa Fe light, and provides a dramatic focal point for the room. The Erte figure poses in front of a custom fused glass sculpture by a local artist.
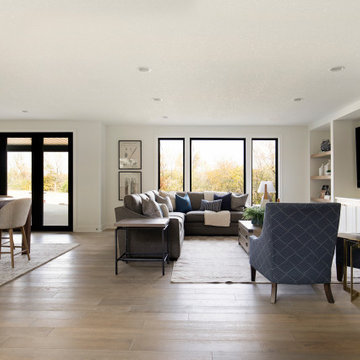
Design ideas for an expansive transitional open concept family room in Minneapolis with white walls, light hardwood floors, a built-in media wall, beige floor and planked wall panelling.

The family room that doubles as the home office, is serving up a cozy fireplace glow, and netflix for each and every family member.
Mid-sized country open concept family room in New York with blue walls, light hardwood floors, a hanging fireplace, a wall-mounted tv, beige floor and planked wall panelling.
Mid-sized country open concept family room in New York with blue walls, light hardwood floors, a hanging fireplace, a wall-mounted tv, beige floor and planked wall panelling.
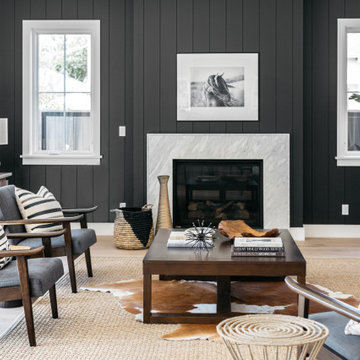
CHRISTOPHER LEE FOTO
Photo of a country family room in Los Angeles with black walls, light hardwood floors, a standard fireplace, a stone fireplace surround, beige floor and planked wall panelling.
Photo of a country family room in Los Angeles with black walls, light hardwood floors, a standard fireplace, a stone fireplace surround, beige floor and planked wall panelling.
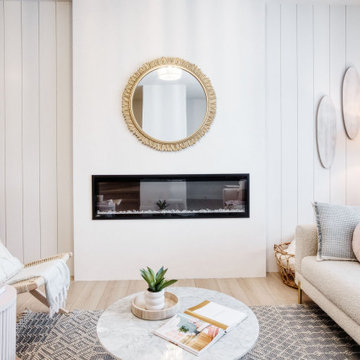
Photo of a mid-sized scandinavian open concept living room in Edmonton with white walls, laminate floors, a standard fireplace, beige floor and planked wall panelling.
Living Design Ideas with Beige Floor and Planked Wall Panelling
1



