Living Design Ideas with White Walls and Planked Wall Panelling
Refine by:
Budget
Sort by:Popular Today
1 - 20 of 1,671 photos
Item 1 of 3

This is an example of a country living room in Brisbane with white walls, medium hardwood floors, brown floor, vaulted and planked wall panelling.

The mezzanine level contains the Rumpus/Kids area and home office. At 10m x 3.5m there's plenty of space for everybody.
This is an example of an expansive industrial family room in Sydney with white walls, laminate floors, grey floor, exposed beam and planked wall panelling.
This is an example of an expansive industrial family room in Sydney with white walls, laminate floors, grey floor, exposed beam and planked wall panelling.

Created a living room for the entire family to enjoy and entertain friends and family.
Inspiration for a mid-sized transitional formal living room in Atlanta with white walls, dark hardwood floors, a corner fireplace, a wall-mounted tv, brown floor and planked wall panelling.
Inspiration for a mid-sized transitional formal living room in Atlanta with white walls, dark hardwood floors, a corner fireplace, a wall-mounted tv, brown floor and planked wall panelling.

Design ideas for a beach style living room in Seattle with white walls, dark hardwood floors, a standard fireplace, a stone fireplace surround, brown floor, exposed beam, vaulted, wood and planked wall panelling.
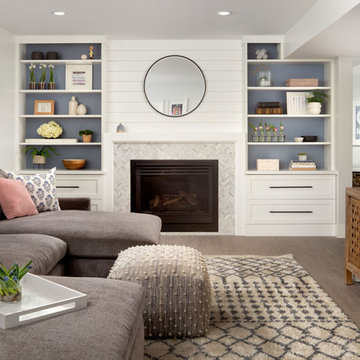
Design ideas for a transitional family room in DC Metro with white walls, a standard fireplace, a tile fireplace surround, brown floor and planked wall panelling.

Inspiration for a mid-sized beach style open concept living room in Other with white walls, light hardwood floors, a standard fireplace, a plaster fireplace surround, no tv, beige floor and planked wall panelling.

2021 - 3,100 square foot Coastal Farmhouse Style Residence completed with French oak hardwood floors throughout, light and bright with black and natural accents.

Small transitional open concept living room in Indianapolis with white walls, medium hardwood floors, a standard fireplace, a stone fireplace surround, brown floor and planked wall panelling.
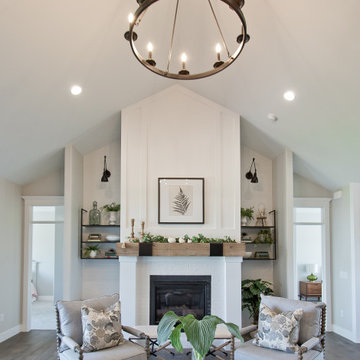
6 1/2-inch wide engineered Weathered Maple by Casabella - collection: Provincial, selection: Fredicton
Design ideas for a country formal open concept living room with white walls, medium hardwood floors, a standard fireplace, brown floor, vaulted and planked wall panelling.
Design ideas for a country formal open concept living room with white walls, medium hardwood floors, a standard fireplace, brown floor, vaulted and planked wall panelling.
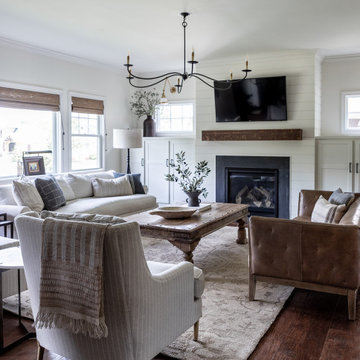
Design ideas for a transitional family room in Indianapolis with white walls, dark hardwood floors, a standard fireplace, a wall-mounted tv, brown floor and planked wall panelling.
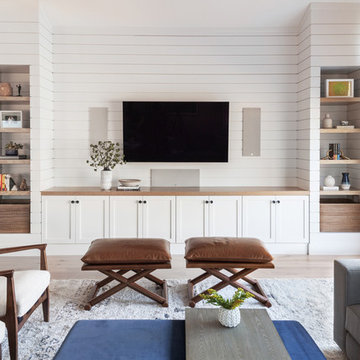
Photo of a beach style open concept family room in San Francisco with white walls, light hardwood floors, no fireplace, a built-in media wall and planked wall panelling.
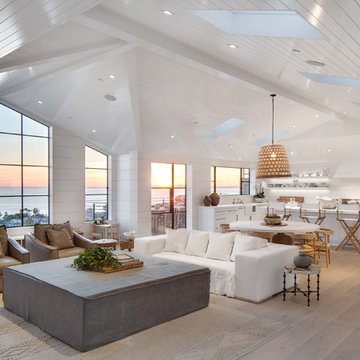
photo by Chad Mellon
Design ideas for a large beach style open concept living room in Orange County with white walls, light hardwood floors, vaulted, wood and planked wall panelling.
Design ideas for a large beach style open concept living room in Orange County with white walls, light hardwood floors, vaulted, wood and planked wall panelling.

Advisement + Design - Construction advisement, custom millwork & custom furniture design, interior design & art curation by Chango & Co.
Design ideas for a mid-sized transitional open concept family room in New York with white walls, light hardwood floors, a freestanding tv, brown floor, wood and planked wall panelling.
Design ideas for a mid-sized transitional open concept family room in New York with white walls, light hardwood floors, a freestanding tv, brown floor, wood and planked wall panelling.

Basement finished to include game room, family room, shiplap wall treatment, sliding barn door and matching beam, new staircase, home gym, locker room and bathroom in addition to wine bar area.
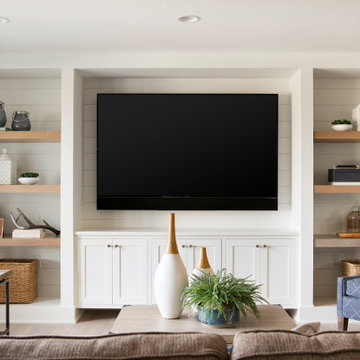
Inspiration for an expansive country open concept family room in Minneapolis with white walls, light hardwood floors, a built-in media wall, beige floor and planked wall panelling.
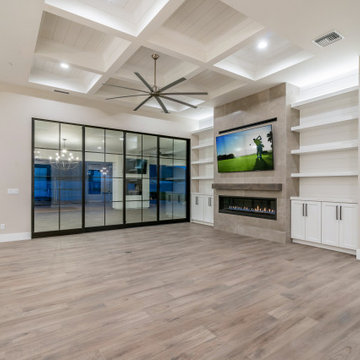
This is an example of a large modern open concept living room in Phoenix with a home bar, white walls, ceramic floors, a standard fireplace, a concrete fireplace surround, a built-in media wall, timber and planked wall panelling.
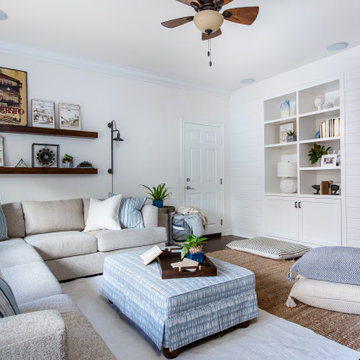
This is an example of a mid-sized transitional enclosed family room in San Diego with white walls, a standard fireplace, a concrete fireplace surround, brown floor, dark hardwood floors, a wall-mounted tv and planked wall panelling.

This is an example of a mid-sized beach style open concept living room in Sydney with white walls, concrete floors, a corner fireplace, grey floor and planked wall panelling.

Mid-sized beach style formal open concept living room in Other with white walls, light hardwood floors, brown floor and planked wall panelling.

Design ideas for a mid-sized country open concept living room in Austin with white walls, light hardwood floors, a standard fireplace, a wall-mounted tv, brown floor, exposed beam and planked wall panelling.
Living Design Ideas with White Walls and Planked Wall Panelling
1



