Living Design Ideas with Planked Wall Panelling and Wood Walls
Refine by:
Budget
Sort by:Popular Today
161 - 180 of 6,928 photos
Item 1 of 3
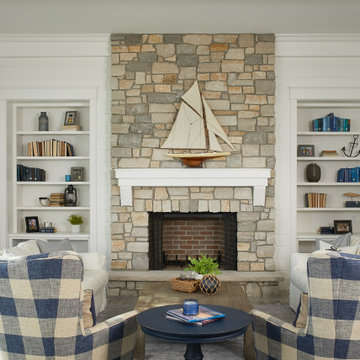
Nautical-inspired family space with a large stone fireplace surround and built-ins.
Photo by Ashley Avila Photography
Photo of a beach style open concept living room in Grand Rapids with a standard fireplace, a stone fireplace surround, no tv, planked wall panelling, white walls, medium hardwood floors and brown floor.
Photo of a beach style open concept living room in Grand Rapids with a standard fireplace, a stone fireplace surround, no tv, planked wall panelling, white walls, medium hardwood floors and brown floor.
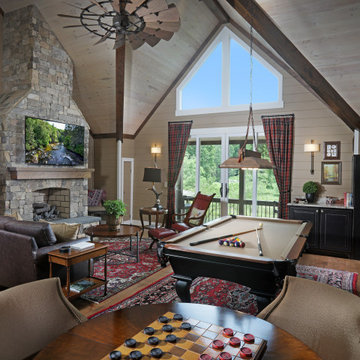
This space was created in an unfinished space over a tall garage that incorporates a game room with a bar and large TV
Inspiration for a country open concept family room in Atlanta with a game room, beige walls, medium hardwood floors, a standard fireplace, a stone fireplace surround, a wall-mounted tv, brown floor, vaulted, wood and wood walls.
Inspiration for a country open concept family room in Atlanta with a game room, beige walls, medium hardwood floors, a standard fireplace, a stone fireplace surround, a wall-mounted tv, brown floor, vaulted, wood and wood walls.
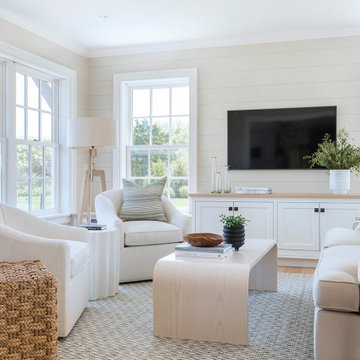
Photo of a beach style family room in Providence with beige walls, medium hardwood floors, a wall-mounted tv, brown floor and planked wall panelling.

This House was a true Pleasure to convert from what was a 1970's nightmare to a present day wonder of nothing but high end luxuries and amenities abound!
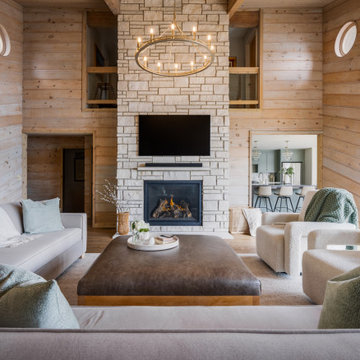
Country living room in Other with brown walls, medium hardwood floors, a standard fireplace, a wall-mounted tv, brown floor, vaulted and wood walls.
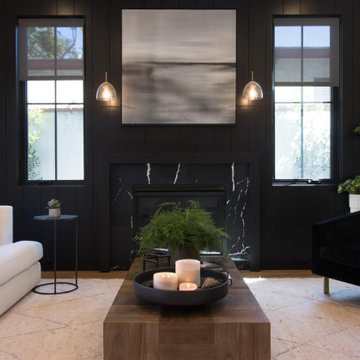
Mid-sized transitional living room in Los Angeles with a standard fireplace and planked wall panelling.
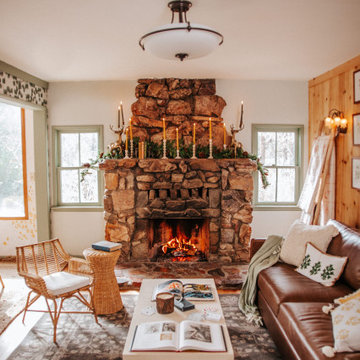
This is an example of a mid-sized country formal open concept living room in Los Angeles with green walls, a standard fireplace, a stone fireplace surround and wood walls.
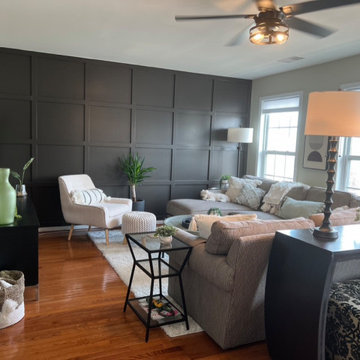
This room is long so I wanted to visually shrink the length by adding a dramatic feature wall. I created a board and batten pattern to add texture and painted it black/brown to add a modern flair. This created a modern yet cozy place for family movie nights.
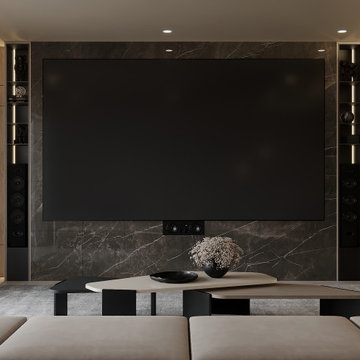
This is an example of a contemporary family room in Miami with porcelain floors, a built-in media wall, beige floor and wood walls.

Mid-Century Modern Restoration
Inspiration for a mid-sized midcentury open concept living room in Minneapolis with white walls, a corner fireplace, a brick fireplace surround, white floor, exposed beam and wood walls.
Inspiration for a mid-sized midcentury open concept living room in Minneapolis with white walls, a corner fireplace, a brick fireplace surround, white floor, exposed beam and wood walls.

This gem of a home was designed by homeowner/architect Eric Vollmer. It is nestled in a traditional neighborhood with a deep yard and views to the east and west. Strategic window placement captures light and frames views while providing privacy from the next door neighbors. The second floor maximizes the volumes created by the roofline in vaulted spaces and loft areas. Four skylights illuminate the ‘Nordic Modern’ finishes and bring daylight deep into the house and the stairwell with interior openings that frame connections between the spaces. The skylights are also operable with remote controls and blinds to control heat, light and air supply.
Unique details abound! Metal details in the railings and door jambs, a paneled door flush in a paneled wall, flared openings. Floating shelves and flush transitions. The main bathroom has a ‘wet room’ with the tub tucked under a skylight enclosed with the shower.
This is a Structural Insulated Panel home with closed cell foam insulation in the roof cavity. The on-demand water heater does double duty providing hot water as well as heat to the home via a high velocity duct and HRV system.

Great room of our First Home Floor Plan. Great room is open to the kitchen, dining and porch area. Shiplap stained then painted white leaving nickel gap dark stained to coordinate with age gray ceiling.

This is an example of a large contemporary open concept family room in Rome with brown floor and wood walls.
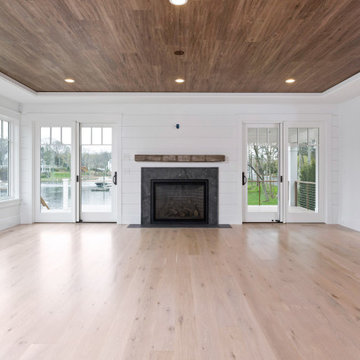
This is an example of a large open concept family room in New York with white walls, light hardwood floors, a standard fireplace, a stone fireplace surround, a wall-mounted tv, beige floor and planked wall panelling.
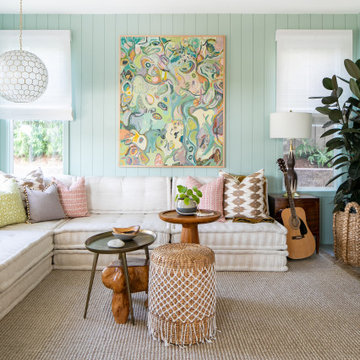
This is an example of a transitional living room in San Diego with green walls, medium hardwood floors and planked wall panelling.

Little River Cabin Airbnb
Photo of a large country loft-style living room in New York with beige walls, plywood floors, a wood stove, a stone fireplace surround, beige floor, exposed beam and wood walls.
Photo of a large country loft-style living room in New York with beige walls, plywood floors, a wood stove, a stone fireplace surround, beige floor, exposed beam and wood walls.
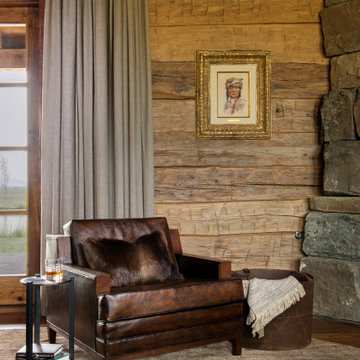
Design ideas for a mid-sized transitional open concept living room in Other with brown walls, a corner fireplace, a stone fireplace surround, a concealed tv, beige floor, exposed beam and wood walls.
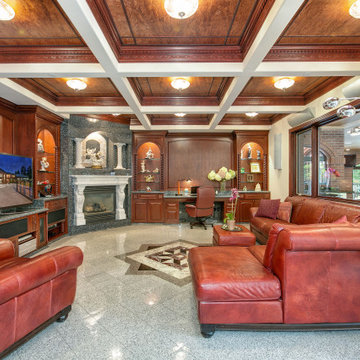
Expansive open concept family room in Seattle with beige walls, marble floors, a standard fireplace, a stone fireplace surround, a built-in media wall, multi-coloured floor, coffered and wood walls.

« Meuble cloison » traversant séparant l’espace jour et nuit incluant les rangements de chaque pièces.
Inspiration for a large contemporary open concept family room in Bordeaux with a library, multi-coloured walls, travertine floors, a wood stove, a built-in media wall, beige floor, exposed beam and wood walls.
Inspiration for a large contemporary open concept family room in Bordeaux with a library, multi-coloured walls, travertine floors, a wood stove, a built-in media wall, beige floor, exposed beam and wood walls.
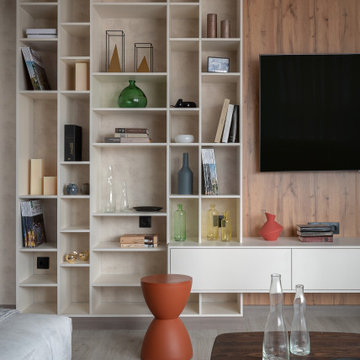
This is an example of a contemporary open concept living room in Other with brown walls, a wall-mounted tv, grey floor and wood walls.
Living Design Ideas with Planked Wall Panelling and Wood Walls
9



