Living Design Ideas with Planked Wall Panelling
Refine by:
Budget
Sort by:Popular Today
1 - 7 of 7 photos
Item 1 of 3
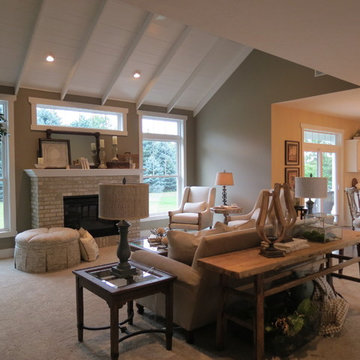
Formal open concept living room with grey walls, carpet, a standard fireplace, a brick fireplace surround, grey floor, timber and planked wall panelling.
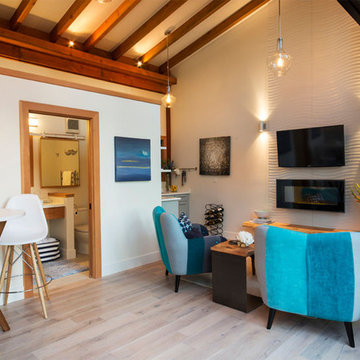
This space is one of several cabins built lakefront for some very special clients.
Inspiration for a mid-sized modern loft-style living room in Other with a home bar, light hardwood floors, a standard fireplace, a tile fireplace surround, a built-in media wall, exposed beam and planked wall panelling.
Inspiration for a mid-sized modern loft-style living room in Other with a home bar, light hardwood floors, a standard fireplace, a tile fireplace surround, a built-in media wall, exposed beam and planked wall panelling.
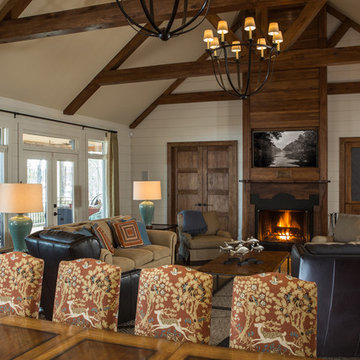
In this living room in a lake house renovation, Pineapple House replaces its old, low, painted trusses with stained, hickory trusses. They change the rooms' sheetrock walls into 10” nickel-joint wood walls and add transoms over the sliding glass doors to gain light and height. They cover the fireplace surround with stained wood and gain height by running the stained planks all the way up the 20’ shaft. On the left of fireplace, they add 8’ tall, double wooden doors and create a new entry into the master . On the right of fireplace, they balance the new master doors with a built-in audio-visual cabinet with wire mesh door fronts.
Scott Moore Photography
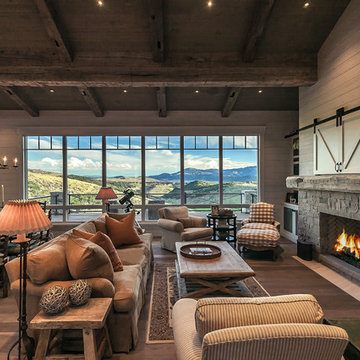
The great room in this home offers a comfortable area to relax, eat, and gather. With views, easy access to the outdoor porch, and a stone surround fireplace, it's easy to see how this central hub of the home draws family and friends together.
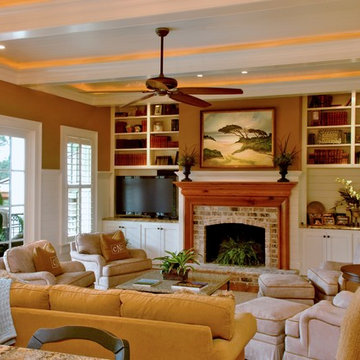
Tripp Smith
Photo of a mid-sized traditional enclosed family room in Charleston with brown walls, light hardwood floors, a standard fireplace, a brick fireplace surround, a freestanding tv, brown floor, a library and planked wall panelling.
Photo of a mid-sized traditional enclosed family room in Charleston with brown walls, light hardwood floors, a standard fireplace, a brick fireplace surround, a freestanding tv, brown floor, a library and planked wall panelling.
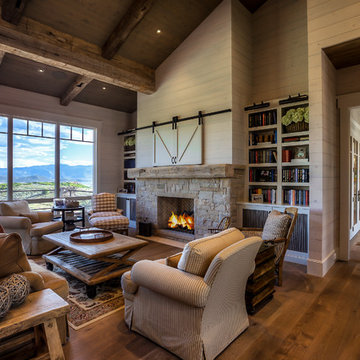
Balancing the huge windows with a cozy fireplace and bookshelves, this living room offers plenty of seating for casual evenings in or a full party.
This is an example of a large transitional open concept living room in Salt Lake City with white walls, medium hardwood floors, a standard fireplace, a stone fireplace surround, a concealed tv, exposed beam and planked wall panelling.
This is an example of a large transitional open concept living room in Salt Lake City with white walls, medium hardwood floors, a standard fireplace, a stone fireplace surround, a concealed tv, exposed beam and planked wall panelling.
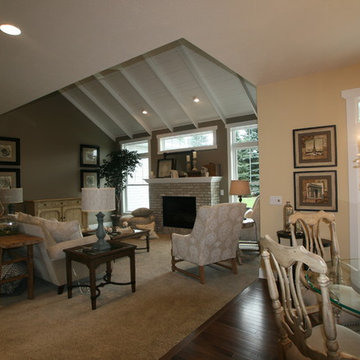
Design ideas for a formal open concept living room with grey walls, carpet, a standard fireplace, a brick fireplace surround, grey floor, timber and planked wall panelling.
Living Design Ideas with Planked Wall Panelling
1



