Shiplap Living Design Ideas with Planked Wall Panelling
Refine by:
Budget
Sort by:Popular Today
81 - 100 of 190 photos
Item 1 of 3
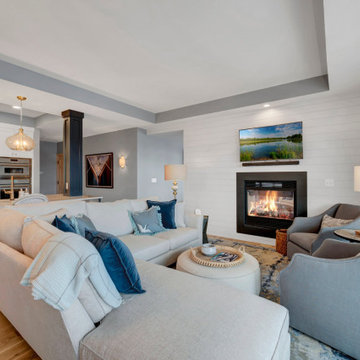
This is an example of a small beach style open concept living room in Minneapolis with grey walls, light hardwood floors, a two-sided fireplace, a wall-mounted tv, brown floor and planked wall panelling.
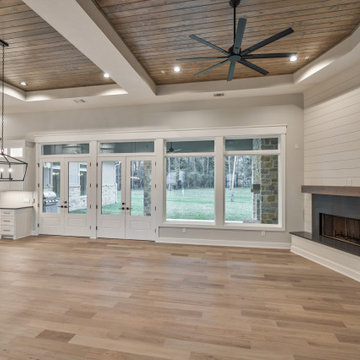
Photo of a large arts and crafts open concept family room in Houston with white walls, medium hardwood floors, a corner fireplace, a built-in media wall, brown floor, wood and planked wall panelling.
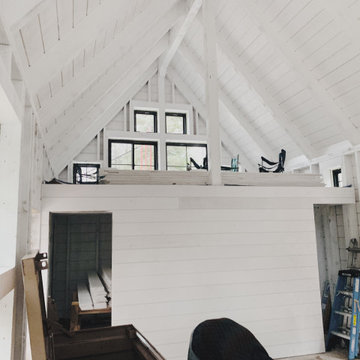
Design ideas for a small country loft-style living room in Minneapolis with white walls, light hardwood floors, a wood stove, beige floor, vaulted and planked wall panelling.
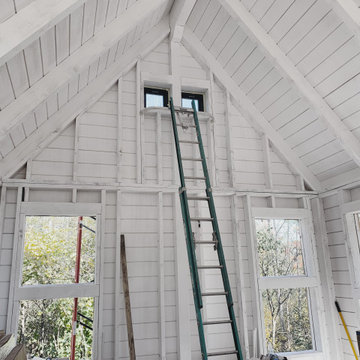
First windows being installed now since we had the staging already up there while doing roof edge flashing. I love this part. I hate looking at the windowless openings for too long. It's hard when you know how beautiful the black windows will look. So its about to look a lot better around here.
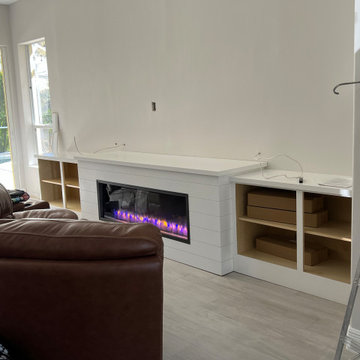
Design and construction of large entertainment unit with electric fireplace, storage cabinets and floating shelves. This remodel also included new tile floor and entire home paint
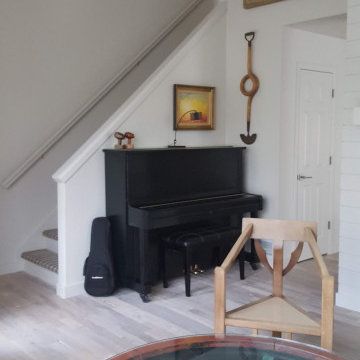
I removed the stair railing because I wanted to hide the back of the upright Piano. I also only wanted to carpet the stair treads, painting the risers white. I painted the walls and ceiling Sherwin Williams City Loft because I wanted a neutral backdrop for all of our artwork and collectibles.
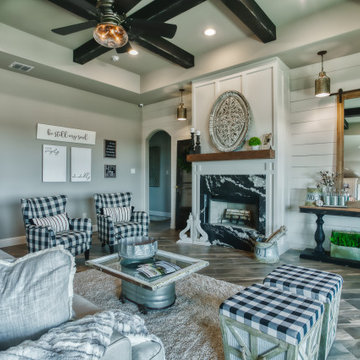
This open concept living room features shiplap and exposed beam ceiling, arched doorways and custom fireplace.
Design ideas for a mid-sized country open concept living room in Dallas with grey walls, a standard fireplace, grey floor, recessed and planked wall panelling.
Design ideas for a mid-sized country open concept living room in Dallas with grey walls, a standard fireplace, grey floor, recessed and planked wall panelling.
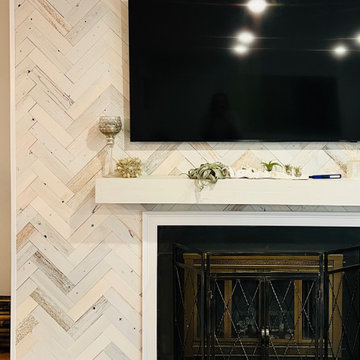
Timber Chic Herringbone fireplace wall
With floating mantel
Design ideas for a mid-sized open concept living room with a standard fireplace, a wall-mounted tv, beige floor and planked wall panelling.
Design ideas for a mid-sized open concept living room with a standard fireplace, a wall-mounted tv, beige floor and planked wall panelling.
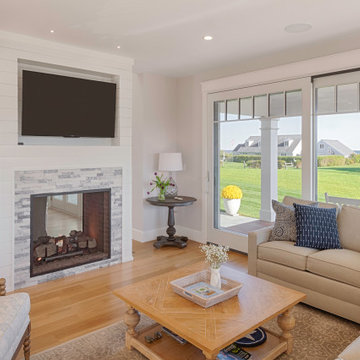
See through gas fireplace with custom shiplap surround
Large beach style living room in Portland Maine with a two-sided fireplace, a built-in media wall and planked wall panelling.
Large beach style living room in Portland Maine with a two-sided fireplace, a built-in media wall and planked wall panelling.
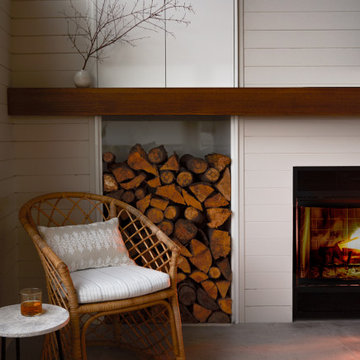
This coastal living space provides ample amount of light, comfort and respite with white walls, wood tones, warm hues and stunning views.
Design ideas for a mid-sized beach style open concept family room in Portland with white walls, light hardwood floors, a standard fireplace, no tv, beige floor, vaulted and planked wall panelling.
Design ideas for a mid-sized beach style open concept family room in Portland with white walls, light hardwood floors, a standard fireplace, no tv, beige floor, vaulted and planked wall panelling.
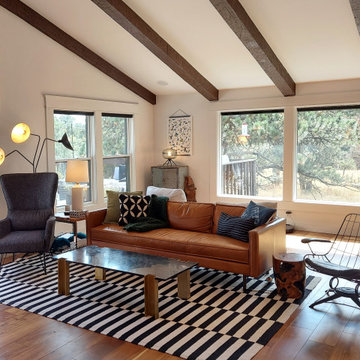
This living room was part of a larger main floor remodel that included the kitchen, dining room, entryway, and stair. The existing wood burning fireplace and moss rock was removed and replaced with rustic black stained paneling, a gas corner fireplace, and a soapstone hearth. New beams were added.
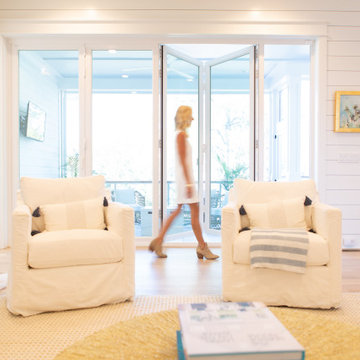
This is an example of a large beach style open concept living room in Charleston with white walls, a standard fireplace, a wall-mounted tv and planked wall panelling.
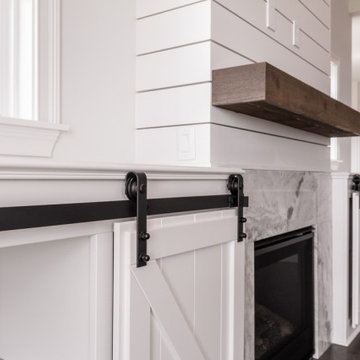
Inspiration for a transitional open concept living room in Louisville with white walls, dark hardwood floors, a standard fireplace, brown floor and planked wall panelling.
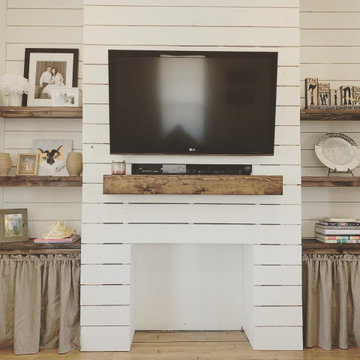
Small country living room in Other with white walls, medium hardwood floors, a wall-mounted tv, brown floor and planked wall panelling.
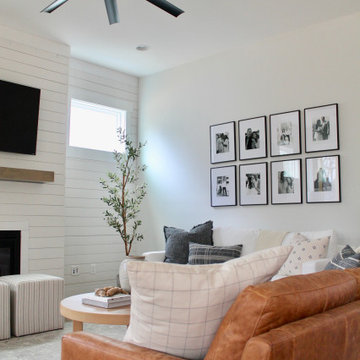
In this new build we achieved a southern classic look on the exterior, with a modern farmhouse flair in the interior. The palette for this project focused on neutrals, natural woods, hues of blues, and accents of black. This allowed for a seamless and calm transition from room to room having each space speak to one another for a constant style flow throughout the home. We focused heavily on statement lighting, and classic finishes with a modern twist.
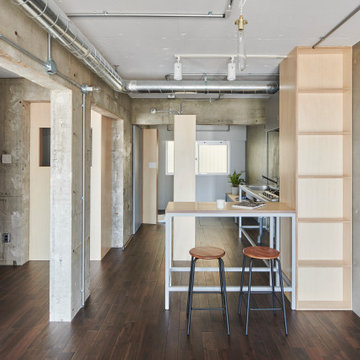
Design ideas for a mid-sized industrial formal open concept living room in Tokyo Suburbs with grey walls, dark hardwood floors, no fireplace, a freestanding tv, brown floor, exposed beam and planked wall panelling.

Design ideas for a large country open concept living room in Chicago with white walls, vinyl floors, a standard fireplace, a built-in media wall, grey floor, vaulted and planked wall panelling.
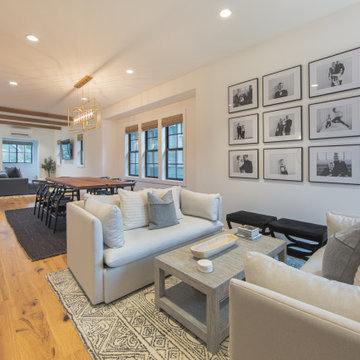
The main floor of this Queen Anne Seattle home is designed with an open floor plan for the living, dining, and kitchen areas. The extremely narrow lot was challenging to work with, but despite these challenges, the spaces feel open and welcoming.
Architecture + Design: H2D Architecture + Design
www.h2darchitects.com
#seattlearchitect
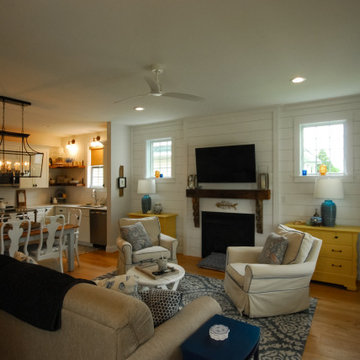
This cozy coastal cottage plan provides a guest suite for weekend vacation rentals on the second floor of this little house. The guest suite has a private stair from the driveway to a rear entrance balcony. The two-story front porch looks onto a park that is adjacent to a marina village. It does a very profitable airbnb business in the Cape Charles resort community. The plans for this house design are available online at downhomeplans.com
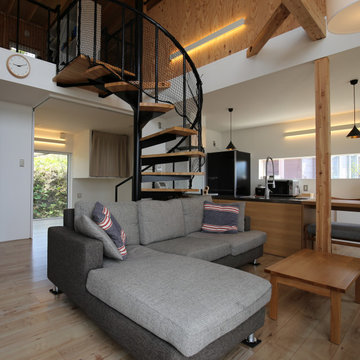
Small country formal open concept living room in Other with white walls, plywood floors, a wood stove, a wall-mounted tv, brown floor, exposed beam and planked wall panelling.
Shiplap Living Design Ideas with Planked Wall Panelling
5



