Living Design Ideas with a Standard Fireplace and Purple Floor
Refine by:
Budget
Sort by:Popular Today
1 - 12 of 12 photos
Item 1 of 3
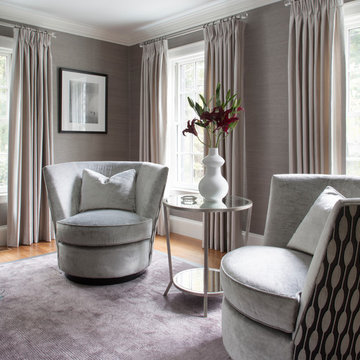
Inspiration for a large contemporary enclosed living room in Boston with grey walls, medium hardwood floors, a standard fireplace, a wood fireplace surround and purple floor.
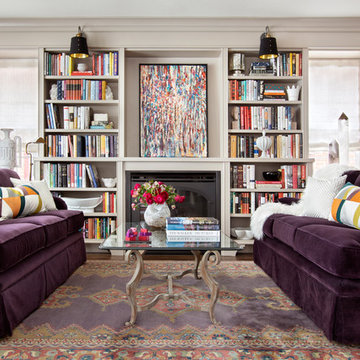
Living room transformation - we added built-in bookshelves to the fireplace wall, a large vintage purple area rug from 1910 and accented with chartreuse, white, black and teal to liven the space.
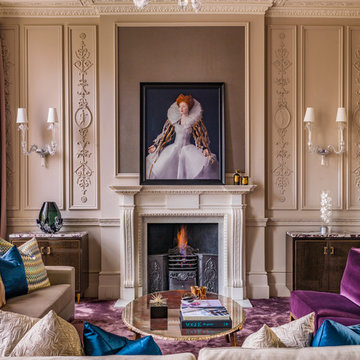
A Nash terraced house in Regent's Park, London. Interior design by Gaye Gardner. Photography by Adam Butler
Inspiration for a large traditional formal open concept living room in London with beige walls, carpet, a standard fireplace, a stone fireplace surround, no tv and purple floor.
Inspiration for a large traditional formal open concept living room in London with beige walls, carpet, a standard fireplace, a stone fireplace surround, no tv and purple floor.
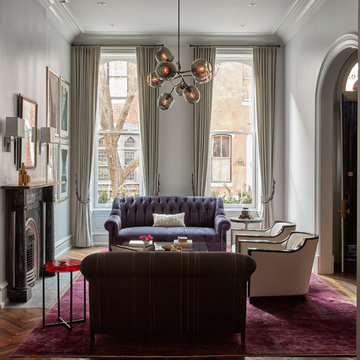
Pinemar, Inc. 2017 Entire House COTY award winner
This is an example of a traditional living room in Philadelphia with white walls, medium hardwood floors, a standard fireplace and purple floor.
This is an example of a traditional living room in Philadelphia with white walls, medium hardwood floors, a standard fireplace and purple floor.
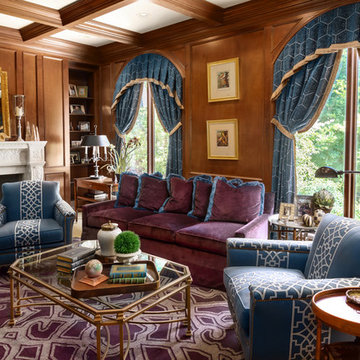
Home library in rich hues combined with brass accents, anchored with a carved stone fireplace.
Inspiration for a large traditional formal enclosed living room in Omaha with brown walls, carpet, a standard fireplace, a stone fireplace surround, no tv and purple floor.
Inspiration for a large traditional formal enclosed living room in Omaha with brown walls, carpet, a standard fireplace, a stone fireplace surround, no tv and purple floor.
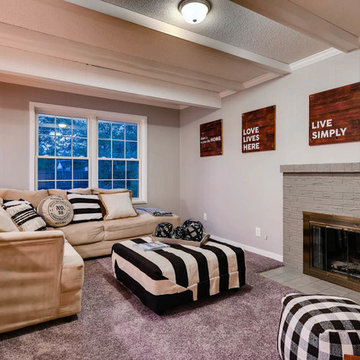
For this home we were hired to go beyond the kitchen and bathrooms and redesign the entire home. The "Before and After" photos really tell the story of how this house went from cramped, dark, & cluttered, to a cozy and functional home.
We removed and repositioned walls to make for an open concept feel, making for a much larger kitchen with clever storage and a place to better entertain family & friends bringing in more natural lighting in the process.
The final takeaway is a space that is up to date, open, and comfortable. This home is more comfortable than it has ever been and is now the gold standard of design in the Lynwood neighborhood.
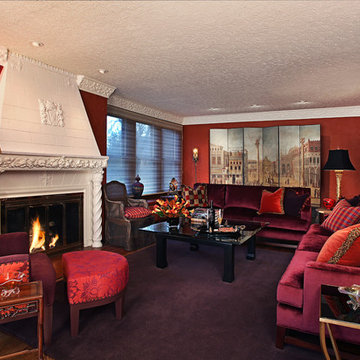
Jeff Garland Photography
This is an example of a large traditional formal enclosed living room in Detroit with red walls, carpet, a standard fireplace, no tv and purple floor.
This is an example of a large traditional formal enclosed living room in Detroit with red walls, carpet, a standard fireplace, no tv and purple floor.
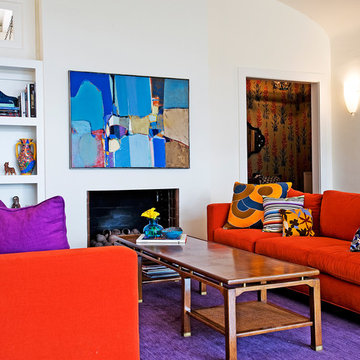
Design ideas for a mid-sized eclectic formal open concept living room in Los Angeles with white walls, carpet, a standard fireplace, a wood fireplace surround, no tv and purple floor.
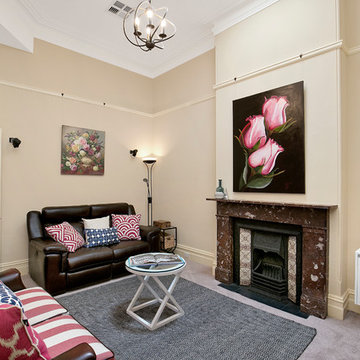
Pilcher Residential
Inspiration for a modern formal enclosed living room in Sydney with carpet, a standard fireplace, beige walls, a stone fireplace surround, no tv and purple floor.
Inspiration for a modern formal enclosed living room in Sydney with carpet, a standard fireplace, beige walls, a stone fireplace surround, no tv and purple floor.
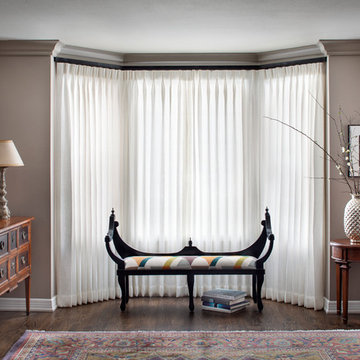
Living room transformation - we added built-in bookshelves to the fireplace wall, a large vintage purple area rug from 1910 and accented with chartreuse, white, black and teal to liven the space. The black bench in this photo was an antique that the client owned, we reupholstered in this gorgeous Braquenie (Pierre Frey) fabric. Black Houles window treatment hardware pulls the black from the bench and the sconces.
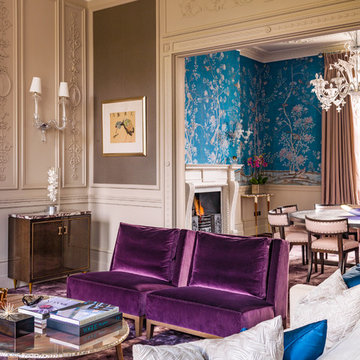
A Nash terraced house in Regent's Park, London. Interior design by Gaye Gardner. Photography by Adam Butler
Photo of a large formal open concept living room in London with brown walls, carpet, a standard fireplace, a stone fireplace surround, no tv and purple floor.
Photo of a large formal open concept living room in London with brown walls, carpet, a standard fireplace, a stone fireplace surround, no tv and purple floor.
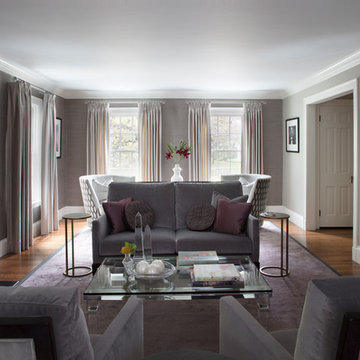
Large contemporary enclosed living room in Boston with grey walls, medium hardwood floors, a standard fireplace, a wood fireplace surround and purple floor.
Living Design Ideas with a Standard Fireplace and Purple Floor
1



