Living Design Ideas with Pink Walls and Purple Walls
Refine by:
Budget
Sort by:Popular Today
1 - 20 of 4,231 photos
Item 1 of 3
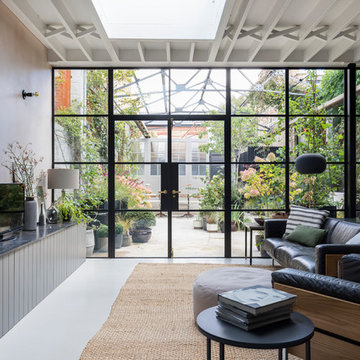
Chris Snook
Photo of an industrial open concept living room in London with pink walls, concrete floors, a built-in media wall and grey floor.
Photo of an industrial open concept living room in London with pink walls, concrete floors, a built-in media wall and grey floor.
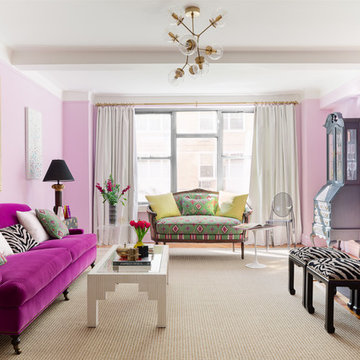
daniel wang
Inspiration for a mid-sized eclectic enclosed living room in New York with pink walls, medium hardwood floors, a standard fireplace, a brick fireplace surround, brown floor and no tv.
Inspiration for a mid-sized eclectic enclosed living room in New York with pink walls, medium hardwood floors, a standard fireplace, a brick fireplace surround, brown floor and no tv.
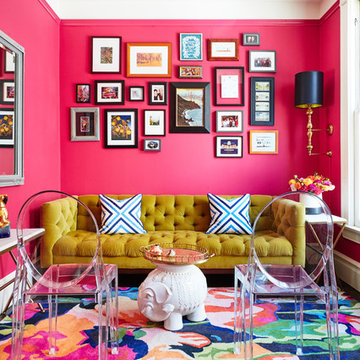
Colin Price Photography
Inspiration for an eclectic formal living room in San Francisco with pink walls, no fireplace and no tv.
Inspiration for an eclectic formal living room in San Francisco with pink walls, no fireplace and no tv.
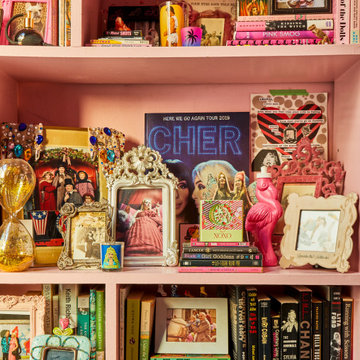
Pink, purple, and gold adorn this gorgeous, NYC loft space located in the Easy Village. The perfect backdrop for what may be the tallest bookcase we've styled yet! Rainbow color coded books meet bulldog statues, photos in amusing frames, and countless magazine butlers filled with vintage 80's and 90's publications. Our client is no stranger to pops of color, graphic artwork, and music memorabilia.
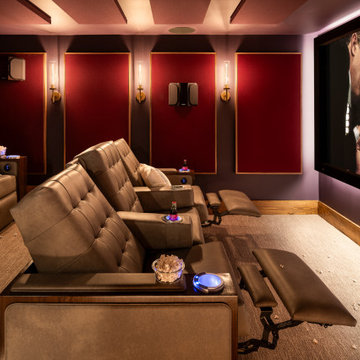
Inspiration for an eclectic enclosed home theatre in Burlington with purple walls, carpet, a wall-mounted tv and beige floor.
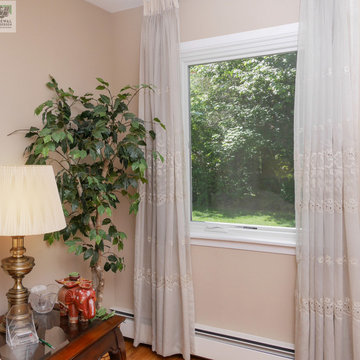
New casement window we installed in this lovely living room. This pretty room with wood floors and traditional furniture looks great with these new white windows surrounded by dainty curtains. Replacing your windows has never been easier, contact Renewal by Andersen of New Jersey, Staten Island, The Bronx and New York City.
Find out more about replacing your home windows -- Contact Us Today! 844-245-2799
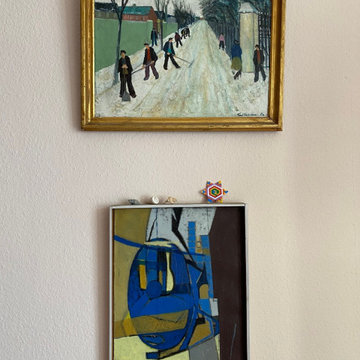
Farrow & Ball Farbe Pink Gound
Photo of a mid-sized midcentury open concept family room in Stuttgart with pink walls, medium hardwood floors, beige floor and wallpaper.
Photo of a mid-sized midcentury open concept family room in Stuttgart with pink walls, medium hardwood floors, beige floor and wallpaper.
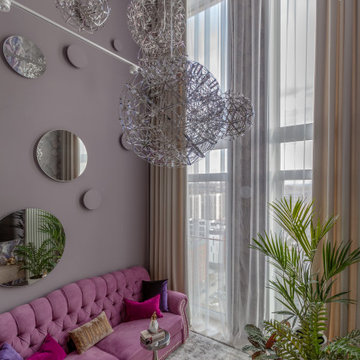
Это двухуровневая квартира для семейной пары с высотой потолка 5,8 м. в зоне гостиной. На первом этаже расположены кухня, гостиная, прачечная и санузел. На втором этаже спальня, ванная комната и гардеробная со вторым выходом из квартиры, который должен быть по пожарным нормам.
Чтобы как-то раздвигать шторы и снимать их для стирки при высоте потолка в 5,8 м, мы заказали автоматическую гардину стоимостью 200 тыс. Она не только двигает в стороны тюль и портьеры, но и опускается вниз. За диваном находится композиция из гипсовых бра и зеркал с подсветкой.
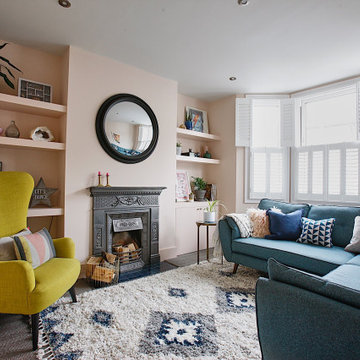
The focal point of this bright and welcoming living room is the stunning reclaimed fireplace with working open fire. The convex mirror above serves to accentuate the focus on the chimney and fireplace when there is no fire lit.
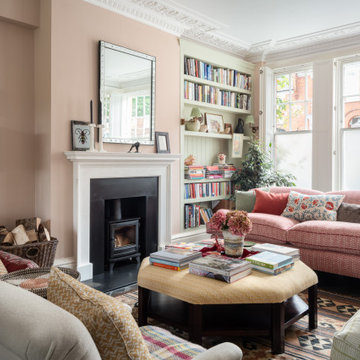
©ZAC and ZAC
Large transitional formal enclosed living room in London with pink walls, a standard fireplace and a metal fireplace surround.
Large transitional formal enclosed living room in London with pink walls, a standard fireplace and a metal fireplace surround.
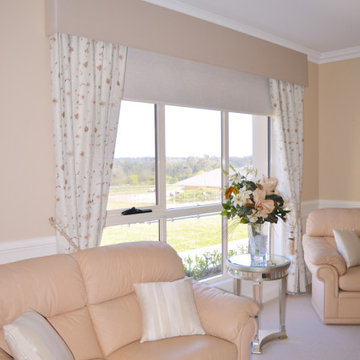
Design ideas for a large transitional formal enclosed living room in Sydney with pink walls, carpet and beige floor.
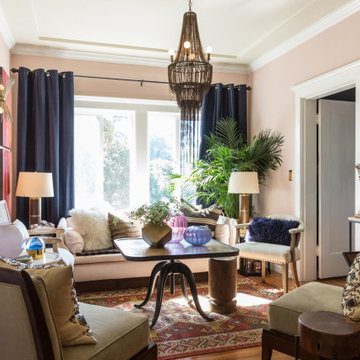
Photo: Lauren Andersen © 2019 Houzz
Photo of a transitional enclosed living room in San Francisco with pink walls, medium hardwood floors and brown floor.
Photo of a transitional enclosed living room in San Francisco with pink walls, medium hardwood floors and brown floor.
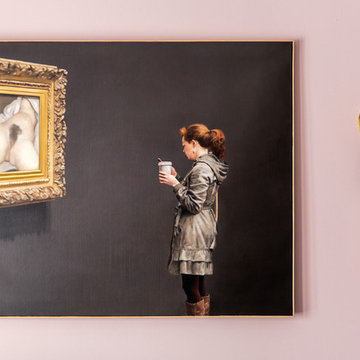
This chic couple from Manhattan requested for a fashion-forward focus for their new Boston condominium. Textiles by Christian Lacroix, Faberge eggs, and locally designed stilettos once owned by Lady Gaga are just a few of the inspirations they offered.
Project designed by Boston interior design studio Dane Austin Design. They serve Boston, Cambridge, Hingham, Cohasset, Newton, Weston, Lexington, Concord, Dover, Andover, Gloucester, as well as surrounding areas.
For more about Dane Austin Design, click here: https://daneaustindesign.com/
To learn more about this project, click here:
https://daneaustindesign.com/seaport-high-rise
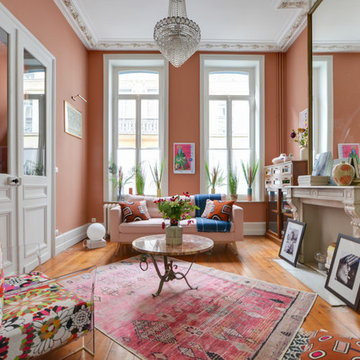
Design ideas for an eclectic formal living room in Lille with pink walls, medium hardwood floors, a standard fireplace, no tv and brown floor.
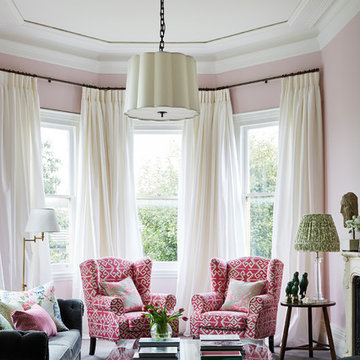
Christine Francis Photographer
Photo of a large traditional formal enclosed living room in Other with pink walls, carpet, a standard fireplace, a stone fireplace surround, no tv and grey floor.
Photo of a large traditional formal enclosed living room in Other with pink walls, carpet, a standard fireplace, a stone fireplace surround, no tv and grey floor.
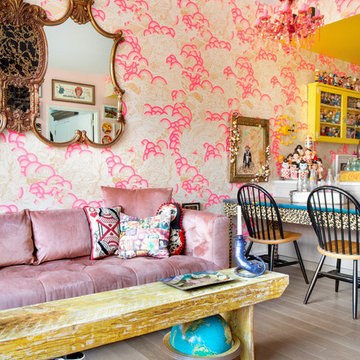
Mid-sized eclectic open concept family room in New York with pink walls and a wall-mounted tv.
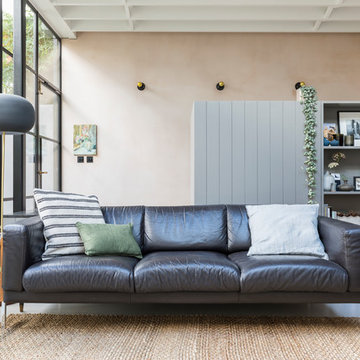
Chris Snook
This is an example of an industrial living room in London with concrete floors, grey floor and pink walls.
This is an example of an industrial living room in London with concrete floors, grey floor and pink walls.
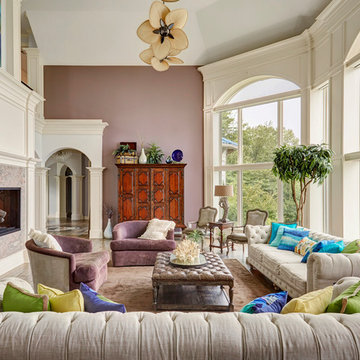
Floor to ceiling windows with arched tops flood the space with natural light. Photo by Mike Kaskel.
Inspiration for an expansive traditional formal enclosed living room in Chicago with purple walls, dark hardwood floors, a standard fireplace, a stone fireplace surround, no tv and brown floor.
Inspiration for an expansive traditional formal enclosed living room in Chicago with purple walls, dark hardwood floors, a standard fireplace, a stone fireplace surround, no tv and brown floor.
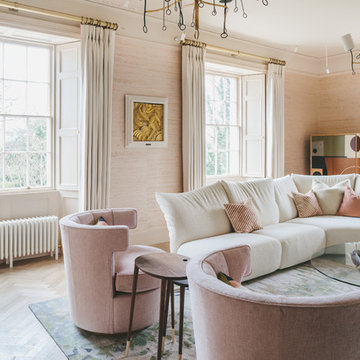
This lovely Regency building is in a magnificent setting with fabulous sea views. The Regents were influenced by Classical Greece as well as cultures from further afield including China, India and Egypt. Our brief was to preserve and cherish the original elements of the building, while making a feature of our client’s impressive art collection. Where items are fixed (such as the kitchen and bathrooms) we used traditional styles that are sympathetic to the Regency era. Where items are freestanding or easy to move, then we used contemporary furniture & fittings that complemented the artwork. The colours from the artwork inspired us to create a flow from one room to the next and each room was carefully considered for its’ use and it’s aspect. We commissioned some incredibly talented artisans to create bespoke mosaics, furniture and ceramic features which all made an amazing contribution to the building’s narrative.
Brett Charles Photography
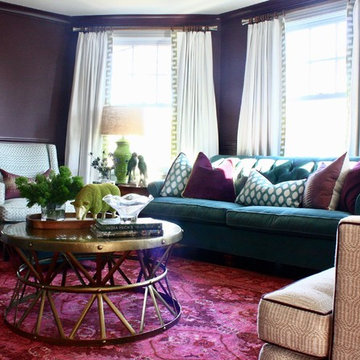
A color-saturated family-friendly living room. Walls in Farrow & Ball's Brinjal, a rich eggplant that is punctuated by pops of deep aqua velvet. Custom-upholstered furniture and loads of custom throw pillows. A round hammered brass cocktail table anchors the space. Bright citron-green accents add a lively pop. Loads of layers in this richly colored living space make this a cozy, inviting place for the whole family.
Living Design Ideas with Pink Walls and Purple Walls
1



