Living Design Ideas with a Library and Slate Floors
Refine by:
Budget
Sort by:Popular Today
1 - 20 of 105 photos
Item 1 of 3
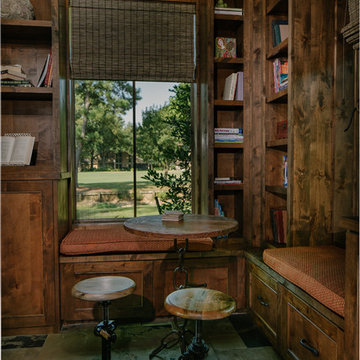
Design ideas for a large country enclosed family room in Houston with a library, brown walls, slate floors, a standard fireplace, a tile fireplace surround and a wall-mounted tv.
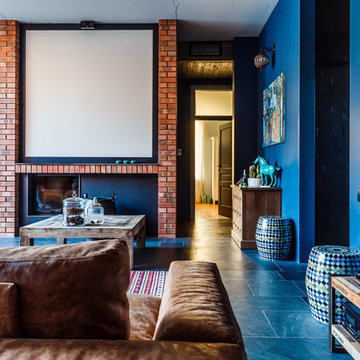
Автор проекта: Екатерина Ловягина,
фотограф Михаил Чекалов
Inspiration for a large eclectic open concept living room in Other with a library, blue walls, slate floors, a ribbon fireplace, a brick fireplace surround and a wall-mounted tv.
Inspiration for a large eclectic open concept living room in Other with a library, blue walls, slate floors, a ribbon fireplace, a brick fireplace surround and a wall-mounted tv.
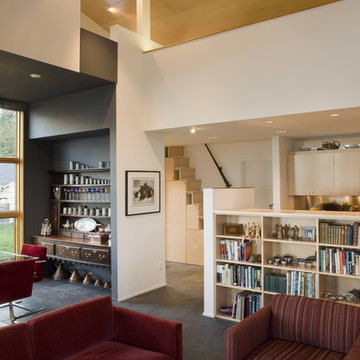
The barn shape roof is reflected in the vault over the main spaces of the home, faced with plywood. Geometry is used to create and express different spaces.

This is an example of a small country open concept living room in Other with a library, grey walls, slate floors, a standard fireplace, a stone fireplace surround, a concealed tv and grey floor.
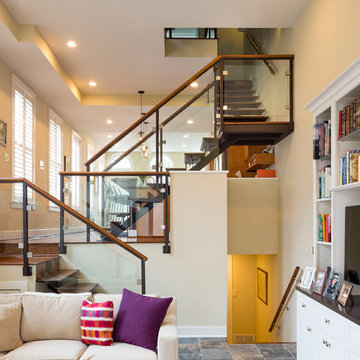
Design ideas for a contemporary open concept family room in Baltimore with a library, yellow walls, slate floors, no fireplace and a freestanding tv.
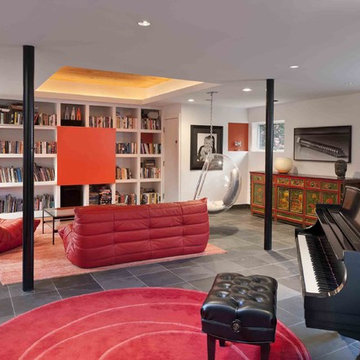
Country open concept family room in Philadelphia with a library, white walls, slate floors and grey floor.
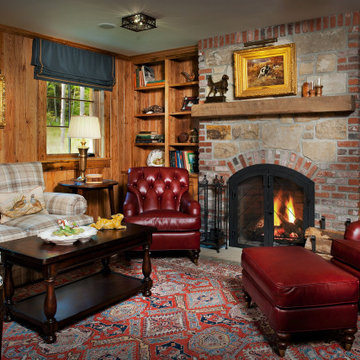
Wormy Chestnut paneled Den features Custom designed bookcase and gun cabinet flanking brick and stone wood burning fireplace. Comfortable red leather chairs as well as plaid loveseat sit on top of a Kazak rug.
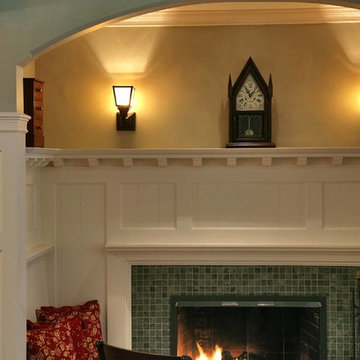
Photo of a small arts and crafts open concept family room in DC Metro with a library, green walls, slate floors, a standard fireplace, a tile fireplace surround and no tv.
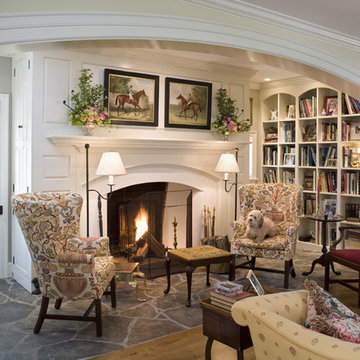
Photographer: Tom Crane
Photo of a traditional family room in Philadelphia with a library, beige walls, a standard fireplace, a wood fireplace surround, no tv and slate floors.
Photo of a traditional family room in Philadelphia with a library, beige walls, a standard fireplace, a wood fireplace surround, no tv and slate floors.
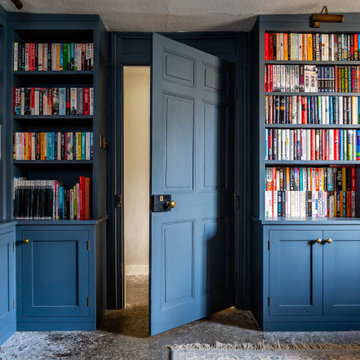
We were approached by the client to transform their snug room into a library. The brief was to create the feeling of a fitted library with plenty of open shelving but also storage cupboards to hide things away. The worry with bookcases on all walls its that the space can look and feel cluttered and dark.
We suggested using painted shelves with integrated cupboards on the lower levels as a way to bring a cohesive colour scheme and look to the room. Lower shelves are often under-utilised anyway so having cupboards instead gives flexible storage without spoiling the look of the library.
The bookcases are painted in Mylands Oratory with burnished brass knobs by Armac Martin. We included lighting and the cupboards also hide the power points and data cables to maintain the low-tech emphasis in the library. The finished space feels traditional, warm and perfectly suited to the traditional house.
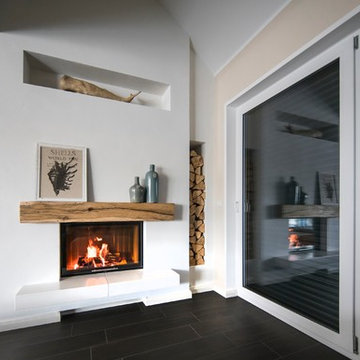
Inspiration for an expansive modern open concept living room in Stuttgart with a library, white walls, slate floors, a wood stove, a plaster fireplace surround, no tv and grey floor.
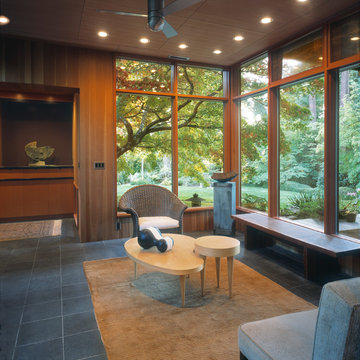
Designed in 1949 by Pietro Belluschi this Northwest style house sits adjacent to a stream in a 2-acre garden. The current owners asked us to design a new wing with a sitting room, master bedroom and bath and to renovate the kitchen. Details and materials from the original design were used throughout the addition. Special foundations were employed at the Master Bedroom to protect a mature Japanese maple. In the Master Bath a private garden court opens the shower and lavatory area to generous outside light.
In 2004 this project received a citation Award from the Portland AIA
Michael Mathers Photography
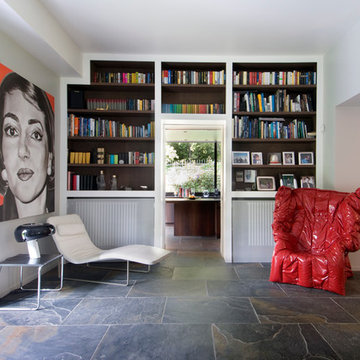
This is an example of a contemporary open concept living room in Milan with slate floors and a library.
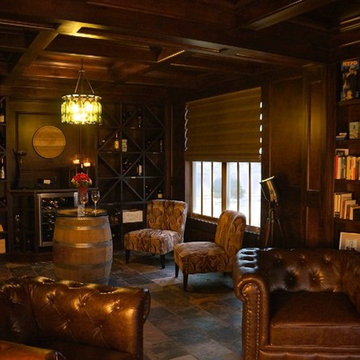
Ed Saloga
Inspiration for a mid-sized transitional living room in Chicago with a library, beige walls and slate floors.
Inspiration for a mid-sized transitional living room in Chicago with a library, beige walls and slate floors.
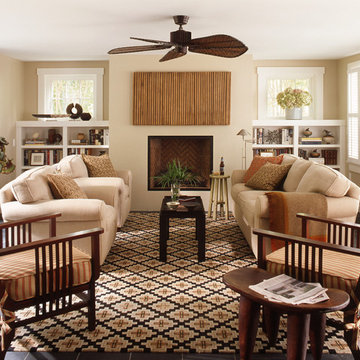
Eric Piasecki
Inspiration for a large beach style enclosed family room in New York with a library, beige walls, slate floors, a standard fireplace, a stone fireplace surround and a concealed tv.
Inspiration for a large beach style enclosed family room in New York with a library, beige walls, slate floors, a standard fireplace, a stone fireplace surround and a concealed tv.
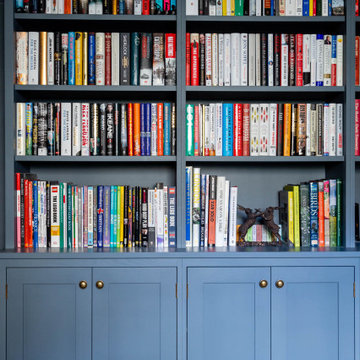
We were approached by the client to transform their snug room into a library. The brief was to create the feeling of a fitted library with plenty of open shelving but also storage cupboards to hide things away. The worry with bookcases on all walls its that the space can look and feel cluttered and dark.
We suggested using painted shelves with integrated cupboards on the lower levels as a way to bring a cohesive colour scheme and look to the room. Lower shelves are often under-utilised anyway so having cupboards instead gives flexible storage without spoiling the look of the library.
The bookcases are painted in Mylands Oratory with burnished brass knobs by Armac Martin. We included lighting and the cupboards also hide the power points and data cables to maintain the low-tech emphasis in the library. The finished space feels traditional, warm and perfectly suited to the traditional house.
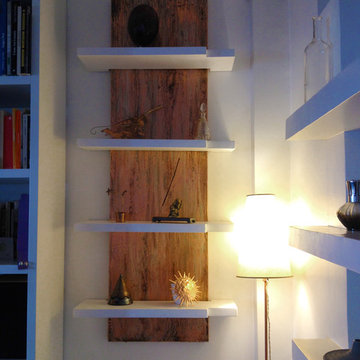
Libreria a vista, ripiani bianchi in paniforte da 3cm, sagomati in un angolo con dente rientrante. Il pannello artistico di supporto è realizzato in foglia in rame. nelle foto successive sarà messo in evidenza la struttura materica del fondo di questo pannello.
nessun ganglio o perno di sostegno è visibile, tutto è rigorosamente nascosto per dare al massimo l'edea di una libreria sospesa .
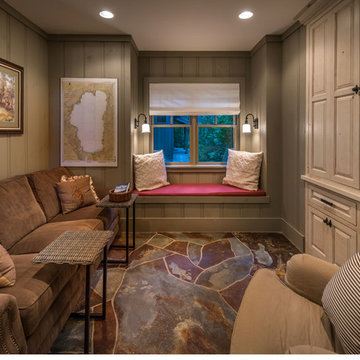
Vance Fox Photography
Mid-sized country living room in Sacramento with a library, green walls and slate floors.
Mid-sized country living room in Sacramento with a library, green walls and slate floors.
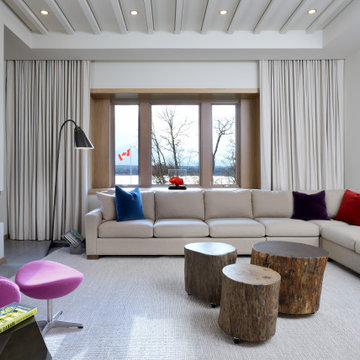
Inspiration for an expansive modern enclosed living room in Toronto with a library, white walls, slate floors, a ribbon fireplace, a stone fireplace surround, a built-in media wall, grey floor and coffered.
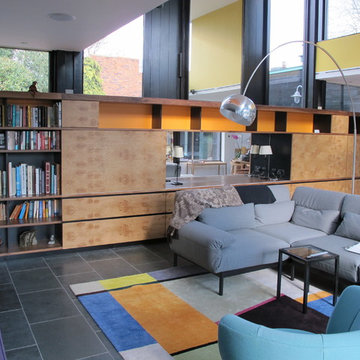
Design ideas for a small modern open concept living room in London with a library, white walls, slate floors, no fireplace and no tv.
Living Design Ideas with a Library and Slate Floors
1



