Living Design Ideas with Brown Walls and Slate Floors
Refine by:
Budget
Sort by:Popular Today
1 - 20 of 80 photos
Item 1 of 3
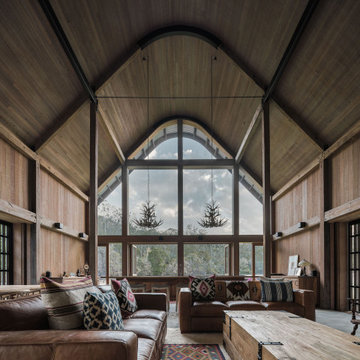
This residence was designed to be a rural weekend getaway for a city couple and their children. The idea of ‘The Barn’ was embraced, as the building was intended to be an escape for the family to go and enjoy their horses. The ground floor plan has the ability to completely open up and engage with the sprawling lawn and grounds of the property. This also enables cross ventilation, and the ability of the family’s young children and their friends to run in and out of the building as they please. Cathedral-like ceilings and windows open up to frame views to the paddocks and bushland below.
As a weekend getaway and when other families come to stay, the bunkroom upstairs is generous enough for multiple children. The rooms upstairs also have skylights to watch the clouds go past during the day, and the stars by night. Australian hardwood has been used extensively both internally and externally, to reference the rural setting.
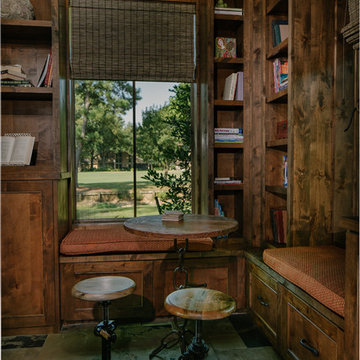
Design ideas for a large country enclosed family room in Houston with a library, brown walls, slate floors, a standard fireplace, a tile fireplace surround and a wall-mounted tv.
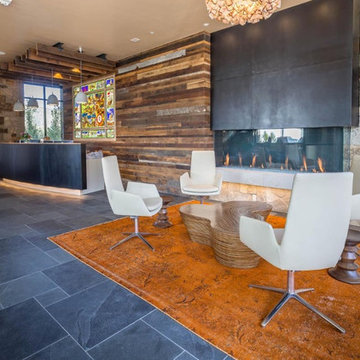
This is an example of a large eclectic open concept living room in Denver with brown walls, slate floors, a ribbon fireplace, a stone fireplace surround, no tv and grey floor.
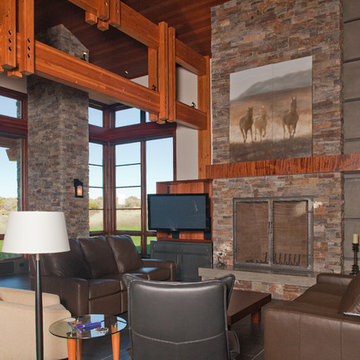
The great room of the home draws focus not only for it's exceptional views but also it dramatic fireplace. The heather is made from polished concrete as are the panels that brace the rock fireplace.
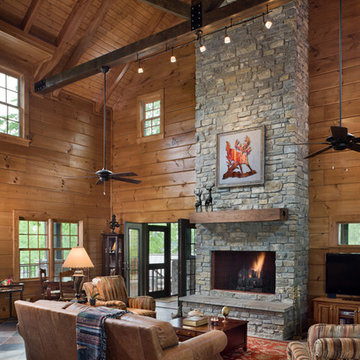
The great room of this Honest Abe Log Home, featuring two stories of logs and a cathedral roof with exposed beams. Photo Credit: Roger Wade Studio
Large country living room in Nashville with brown walls, slate floors, a stone fireplace surround and a corner tv.
Large country living room in Nashville with brown walls, slate floors, a stone fireplace surround and a corner tv.
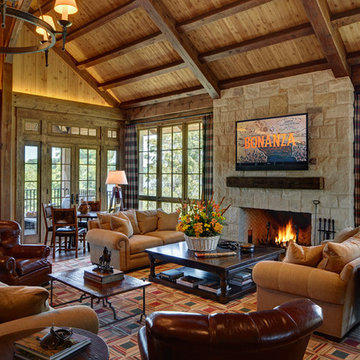
Country formal open concept living room in San Francisco with a standard fireplace, a stone fireplace surround, a wall-mounted tv, brown walls and slate floors.
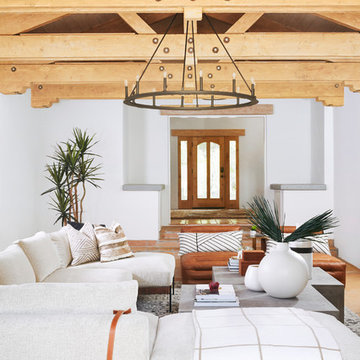
Soft Neutrals keep the room consistent with the overhead beams and the tone of the room.
Photo of a large mediterranean open concept family room in Phoenix with brown walls, slate floors, a standard fireplace, a concrete fireplace surround, a wall-mounted tv and brown floor.
Photo of a large mediterranean open concept family room in Phoenix with brown walls, slate floors, a standard fireplace, a concrete fireplace surround, a wall-mounted tv and brown floor.
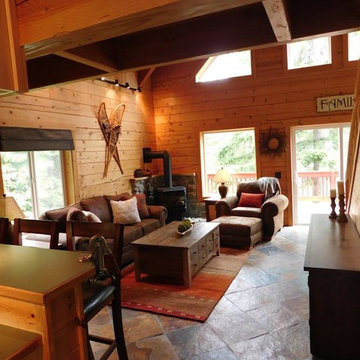
For this project we did a small bathroom/mud room remodel and main floor bathroom remodel along with an Interior Design Service at - Hyak Ski Cabin.
Design ideas for a small arts and crafts loft-style family room in Seattle with brown walls, slate floors, a wood stove, a metal fireplace surround, no tv and brown floor.
Design ideas for a small arts and crafts loft-style family room in Seattle with brown walls, slate floors, a wood stove, a metal fireplace surround, no tv and brown floor.
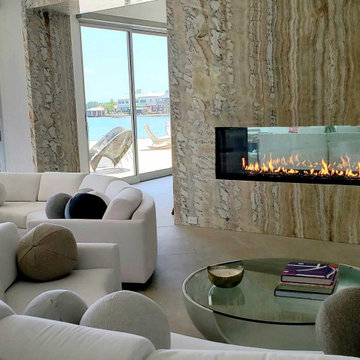
Acucraft Signature Series 8' Linear Double Sided Gas Fireplace with Dual Pane Glass Cooling System, Removable Glass for Open (No Glass) Viewing Option, stone & reflective glass media.
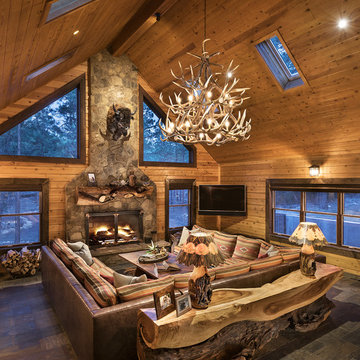
All Cedar Log Cabin the beautiful pines of AZ
Photos by Mark Boisclair
Design ideas for a large country open concept living room in Phoenix with slate floors, a standard fireplace, a stone fireplace surround, brown walls, a wall-mounted tv and grey floor.
Design ideas for a large country open concept living room in Phoenix with slate floors, a standard fireplace, a stone fireplace surround, brown walls, a wall-mounted tv and grey floor.
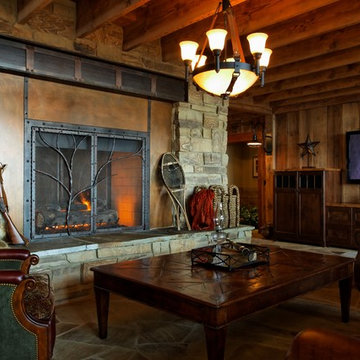
Jeffrey Bebee Photography
Photo of an expansive country family room in Omaha with brown walls, slate floors and a wall-mounted tv.
Photo of an expansive country family room in Omaha with brown walls, slate floors and a wall-mounted tv.
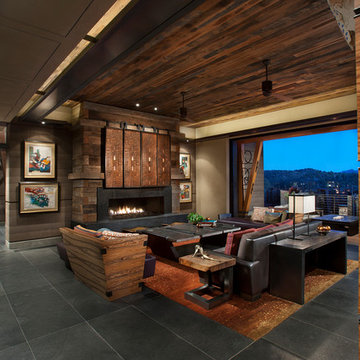
Anita Lang - IMI Design - Scottsdale, AZ
Photo of a large formal open concept living room in Phoenix with brown walls, a ribbon fireplace, a stone fireplace surround, a concealed tv, black floor and slate floors.
Photo of a large formal open concept living room in Phoenix with brown walls, a ribbon fireplace, a stone fireplace surround, a concealed tv, black floor and slate floors.
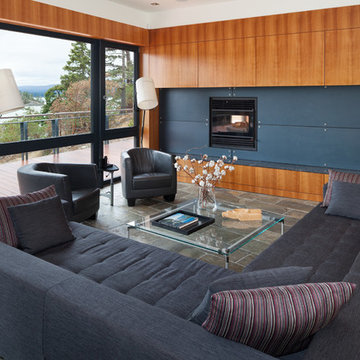
Kristen McGaughey Photography
Inspiration for a large contemporary open concept family room in Vancouver with brown walls, slate floors, a standard fireplace and a metal fireplace surround.
Inspiration for a large contemporary open concept family room in Vancouver with brown walls, slate floors, a standard fireplace and a metal fireplace surround.
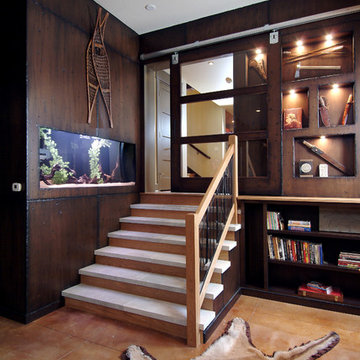
A unique combination of traditional design and an unpretentious, family-friendly floor plan, the Pemberley draws inspiration from European traditions as well as the American landscape. Picturesque rooflines of varying peaks and angles are echoed in the peaked living room with its large fireplace. The main floor includes a family room, large kitchen, dining room, den and master bedroom as well as an inviting screen porch with a built-in range. The upper level features three additional bedrooms, while the lower includes an exercise room, additional family room, sitting room, den, guest bedroom and trophy room.
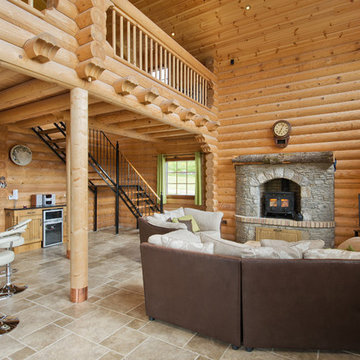
Gareth Byrne
Mid-sized country open concept living room in Dublin with brown walls, slate floors, a wood stove, a wood fireplace surround and a freestanding tv.
Mid-sized country open concept living room in Dublin with brown walls, slate floors, a wood stove, a wood fireplace surround and a freestanding tv.
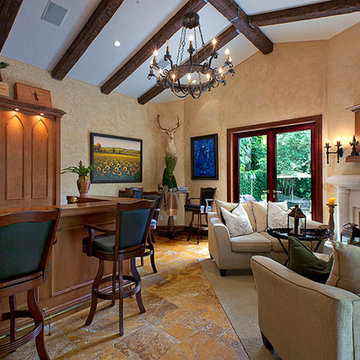
This is an example of a large traditional enclosed family room in Miami with brown walls, slate floors, a standard fireplace, a stone fireplace surround, a wall-mounted tv and brown floor.
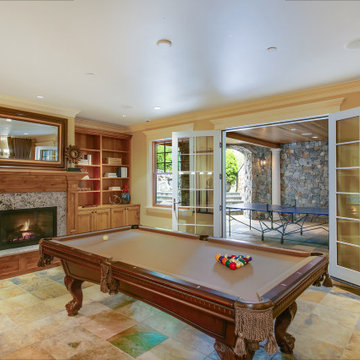
Design ideas for a large traditional open concept family room in Seattle with brown walls, slate floors, a standard fireplace, a stone fireplace surround, a built-in media wall and wood walls.
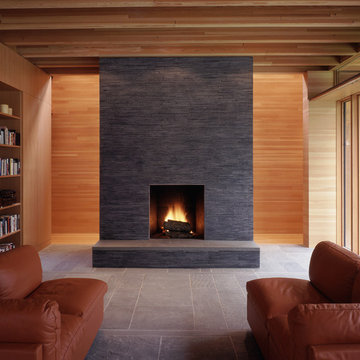
Type-Variant is an award winning home from multi-award winning Minneapolis architect Vincent James, built by Yerigan Construction around 1996. The popular assumption is that it is a shipping container home, but it is actually wood-framed, copper clad volumes, all varying in size, proportion, and natural light. This house includes interior and exterior stairs, ramps, and bridges for travel throughout.
Check out its book on Amazon: Type/Variant House: Vincent James
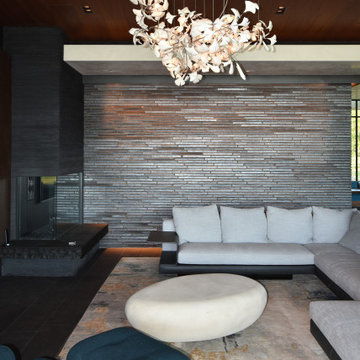
Large modern formal open concept living room in Houston with brown walls, slate floors, a corner fireplace, a tile fireplace surround, a built-in media wall, black floor, wood and brick walls.
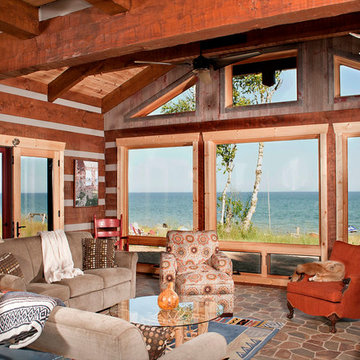
What a view! This homeowner worked with our design team to take advantage of this gorgeous view.
This is an example of a large country open concept family room in Other with brown walls, slate floors, a standard fireplace, a stone fireplace surround and a wall-mounted tv.
This is an example of a large country open concept family room in Other with brown walls, slate floors, a standard fireplace, a stone fireplace surround and a wall-mounted tv.
Living Design Ideas with Brown Walls and Slate Floors
1



