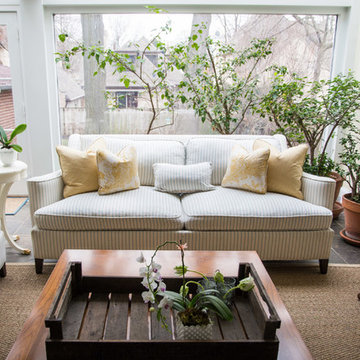Living Design Ideas with Yellow Walls and Slate Floors
Refine by:
Budget
Sort by:Popular Today
1 - 20 of 59 photos
Item 1 of 3
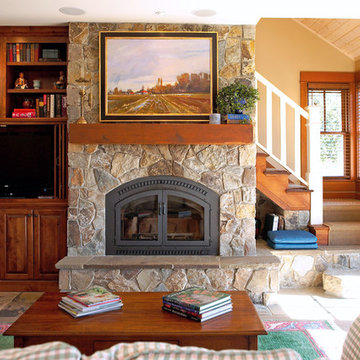
Design ideas for a country family room in Seattle with yellow walls, slate floors, a standard fireplace, a stone fireplace surround and a built-in media wall.
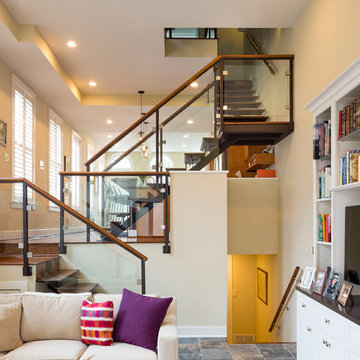
Design ideas for a contemporary open concept family room in Baltimore with a library, yellow walls, slate floors, no fireplace and a freestanding tv.
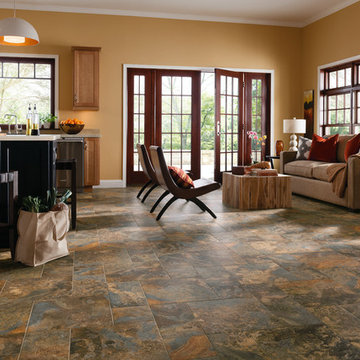
This is an example of a large traditional open concept family room in Philadelphia with yellow walls, slate floors and no fireplace.
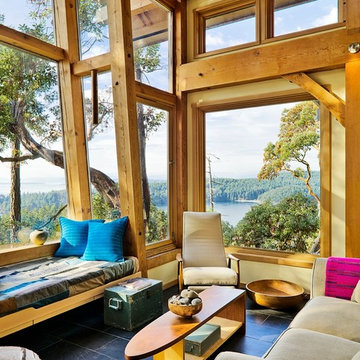
This was taken for an article in the May 2012 Western Living issue.
Small country open concept family room in Other with yellow walls and slate floors.
Small country open concept family room in Other with yellow walls and slate floors.
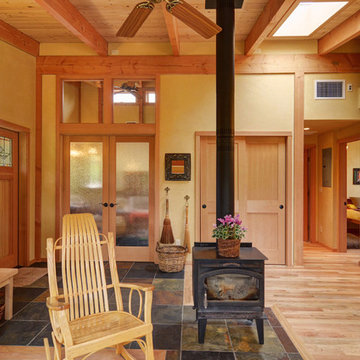
Mike Dean
Design ideas for a country living room in Other with yellow walls and slate floors.
Design ideas for a country living room in Other with yellow walls and slate floors.
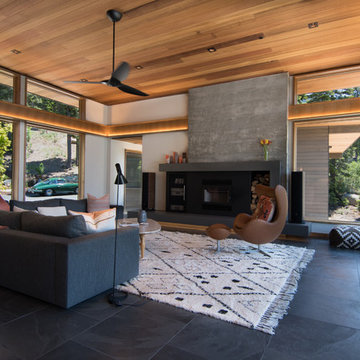
Living Room. Photo by Jeff Freeman.
This is an example of a mid-sized midcentury open concept living room in Sacramento with yellow walls, slate floors, a standard fireplace, a concrete fireplace surround, no tv and multi-coloured floor.
This is an example of a mid-sized midcentury open concept living room in Sacramento with yellow walls, slate floors, a standard fireplace, a concrete fireplace surround, no tv and multi-coloured floor.
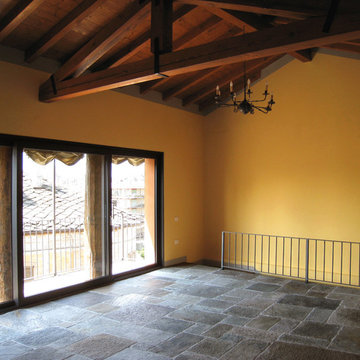
Mid-sized country open concept family room in Other with yellow walls, slate floors, a two-sided fireplace, a stone fireplace surround, a built-in media wall and grey floor.
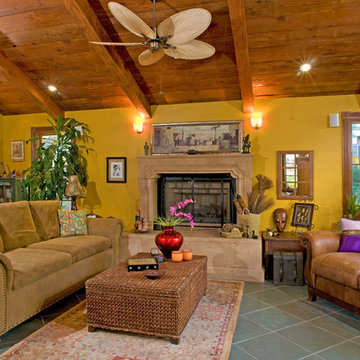
Inspiration for a mid-sized country living room in San Diego with yellow walls, slate floors, a standard fireplace and a concrete fireplace surround.
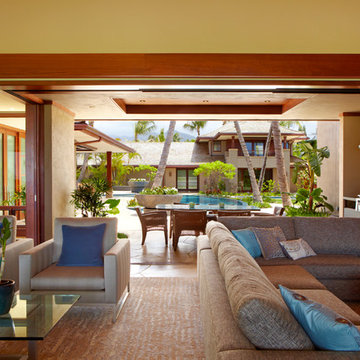
A 5,000 square foot "Hawaiian Ranch" style single-family home located in Kailua, Hawaii. Design focuses on blending into the surroundings while maintaing a fresh, up-to-date feel. Finished home reflects a strong indoor-outdoor relationship and features a lovely courtyard and pool, buffered from onshore winds.
Photography - Kyle Rothenborg
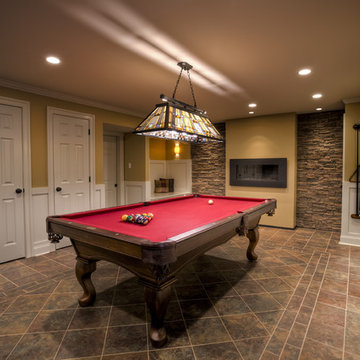
Fun Entertaining and Gaming Space. Large Intricate Pattern Porcelain Tile Floor, Raised Shadow Boxed Decorative Wainscoting, Stone Accent Walls with Wall Wash Lighting for Additional Lighting Feature, Contemporary Rectangular Gas Fireplace at Center adds to Modern Feel. Custom Built-In Reading Nook (Shown without Padding) Doubles as Storage Space Within. Less Formal Children's Media Center at Rear Area, New Custom Stairs for Elegant Entrance to Wonderful Finished Basement!
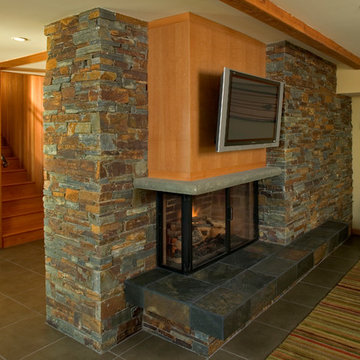
David Papazian
Inspiration for a large contemporary open concept family room in Seattle with yellow walls, slate floors, a standard fireplace, a stone fireplace surround, a wall-mounted tv and grey floor.
Inspiration for a large contemporary open concept family room in Seattle with yellow walls, slate floors, a standard fireplace, a stone fireplace surround, a wall-mounted tv and grey floor.
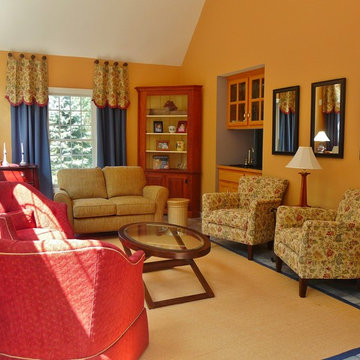
This colorful and welcoming living room used plenty of color and pattern to achieve a cozy, welcoming area to relax and entertain. The custom made window treatments flank spacious windows allowing natural lighting into the room. The floral pattern used is carried into the club chairs which face two swivel chairs in red with crisp white piping. The gold walls, love seat and area rug piped in blue tie the space together. Finally accents of red in the hand painted chest and accessories finish off this beautiful space.
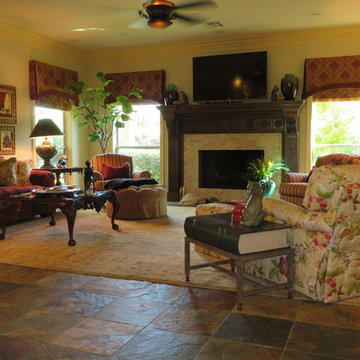
Lance Robins, Photographer
Family Room mixes classic English furniture pieces and oversize comfy upholstery...The outline-quilted chintz fabric brings a garden element into the room.
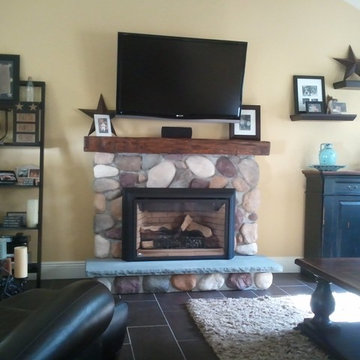
Country living room in New York with yellow walls, slate floors, a standard fireplace, a stone fireplace surround and a wall-mounted tv.
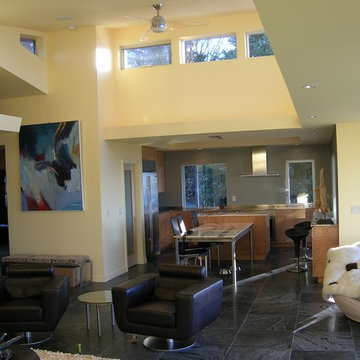
Inspiration for a large contemporary open concept living room in Seattle with a music area, slate floors and yellow walls.
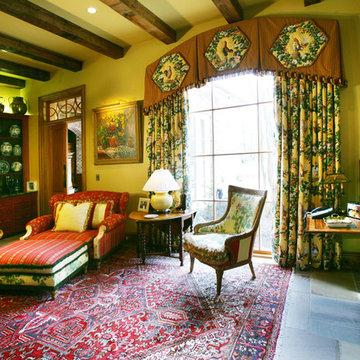
Photo of a mid-sized traditional living room in New Orleans with yellow walls, slate floors and no fireplace.
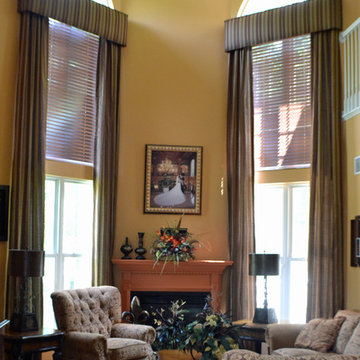
Two Story Drapes and Cornices by Rosen Interiors
Photography by Caroline Laye
Photo of a mid-sized traditional formal open concept living room in Philadelphia with yellow walls, slate floors, a standard fireplace and a wood fireplace surround.
Photo of a mid-sized traditional formal open concept living room in Philadelphia with yellow walls, slate floors, a standard fireplace and a wood fireplace surround.
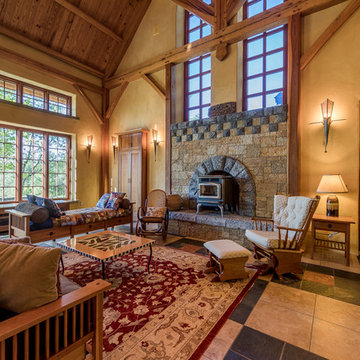
This is an example of a mid-sized country formal open concept living room in Other with a wood stove, a stone fireplace surround, yellow walls, slate floors, no tv and multi-coloured floor.
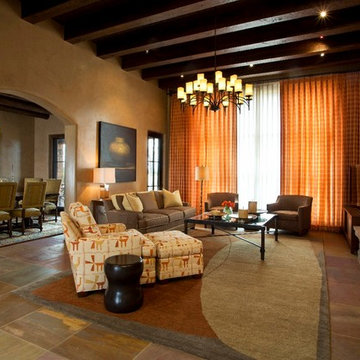
Multi-colored sandstone floors provided the perfect color palette for this dramatic Living Room.
Photographed by Kate Russell
Photo of a large traditional open concept living room in Albuquerque with yellow walls, a standard fireplace, a stone fireplace surround, no tv and slate floors.
Photo of a large traditional open concept living room in Albuquerque with yellow walls, a standard fireplace, a stone fireplace surround, no tv and slate floors.
Living Design Ideas with Yellow Walls and Slate Floors
1




