Indoor/outdoor Living Living Design Ideas with Slate Floors
Refine by:
Budget
Sort by:Popular Today
1 - 11 of 11 photos
Item 1 of 3
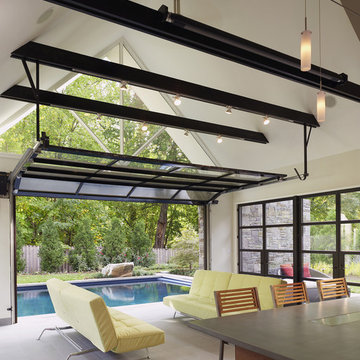
The Pool House was pushed against the pool, preserving the lot and creating a dynamic relationship between the 2 elements. A glass garage door was used to open the interior onto the pool.
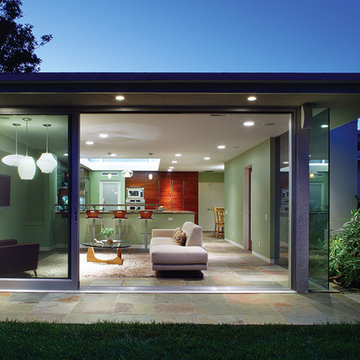
View of the new family room and kitchen from the garden. A series of new sliding glass doors open the rooms up to the garden, and help to blur the boundaries between the two.
Design Team: Tracy Stone, Donatella Cusma', Sherry Cefali
Engineer: Dave Cefali
Photo: Lawrence Anderson
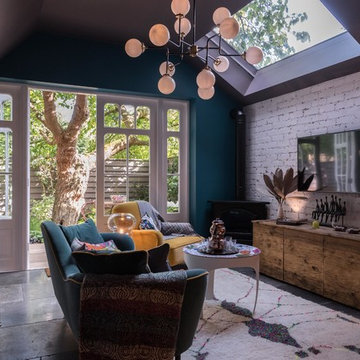
Space design by Mad Cow Interiors
Mid-sized eclectic enclosed living room in London with blue walls, slate floors, a wall-mounted tv and grey floor.
Mid-sized eclectic enclosed living room in London with blue walls, slate floors, a wall-mounted tv and grey floor.
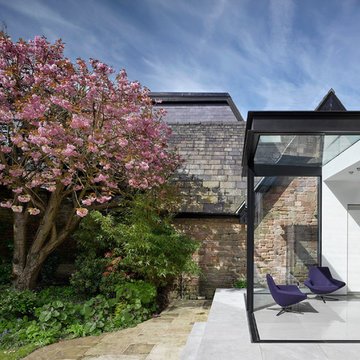
Inspiration for a small contemporary sunroom in Manchester with slate floors, a glass ceiling and grey floor.
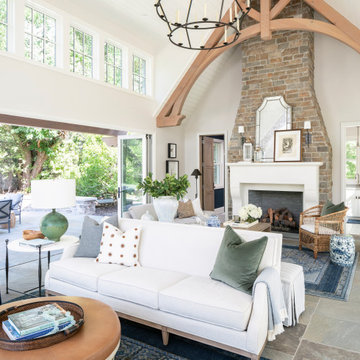
Inspiration for a large transitional open concept living room in Salt Lake City with a standard fireplace, grey floor, white walls, slate floors, a stone fireplace surround and a wall-mounted tv.
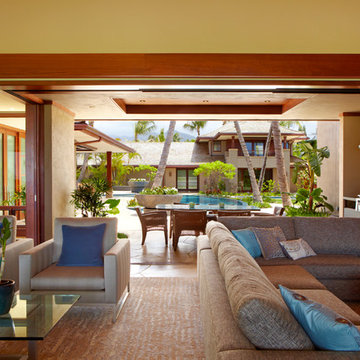
A 5,000 square foot "Hawaiian Ranch" style single-family home located in Kailua, Hawaii. Design focuses on blending into the surroundings while maintaing a fresh, up-to-date feel. Finished home reflects a strong indoor-outdoor relationship and features a lovely courtyard and pool, buffered from onshore winds.
Photography - Kyle Rothenborg
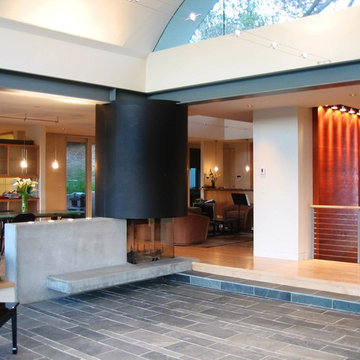
Large contemporary formal open concept living room in San Francisco with beige walls, slate floors, no fireplace and no tv.
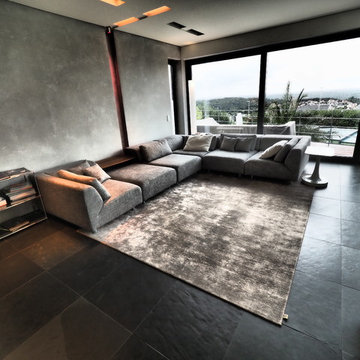
This is an example of a mid-sized contemporary enclosed family room in Other with grey walls, slate floors, no tv and black floor.
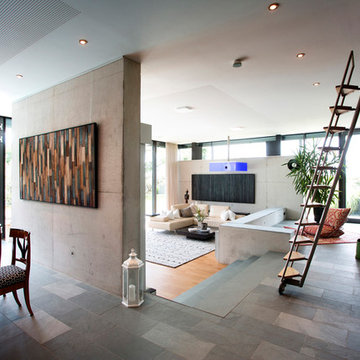
Im Inneren gehen die Wohnflächen fließend ineinander über.
Foto: Ulrich Beuttenmüller für Gira
Expansive contemporary formal loft-style living room with grey walls, slate floors and grey floor.
Expansive contemporary formal loft-style living room with grey walls, slate floors and grey floor.
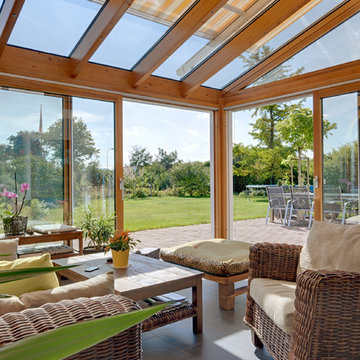
This is an example of a mid-sized mediterranean sunroom in Other with slate floors, no fireplace, a skylight and grey floor.
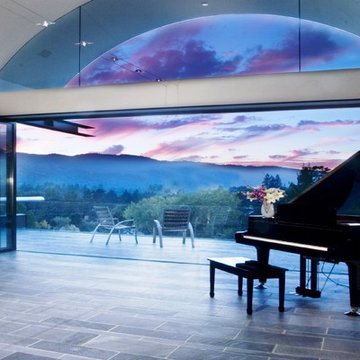
This is an example of a large contemporary formal open concept living room in San Francisco with beige walls, slate floors, no fireplace and no tv.
Indoor/outdoor Living Living Design Ideas with Slate Floors
1



