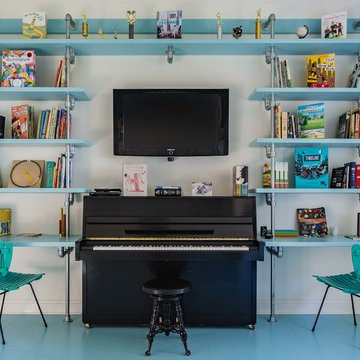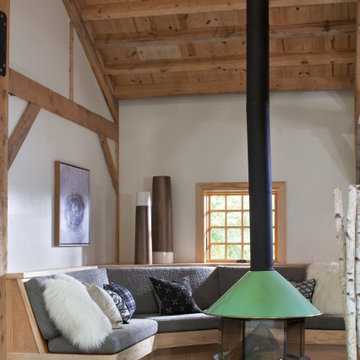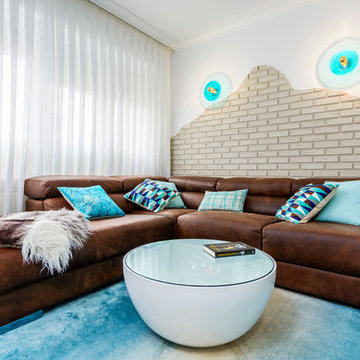Living Design Ideas with White Walls and Turquoise Floor
Refine by:
Budget
Sort by:Popular Today
1 - 20 of 53 photos
Item 1 of 3
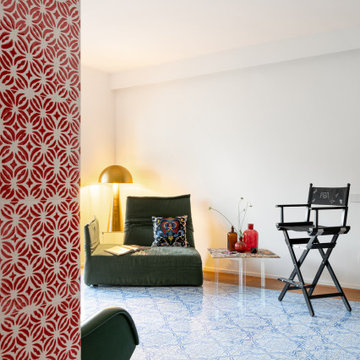
Inspiration for a mid-sized mediterranean open concept living room in Rome with a library, white walls, ceramic floors, no fireplace, no tv and turquoise floor.
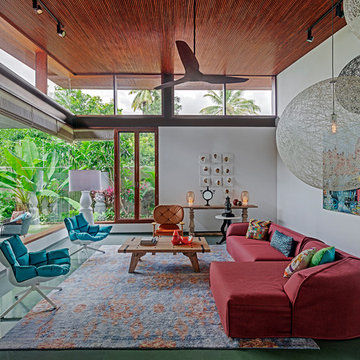
Shamanth Patil J
Inspiration for an asian formal enclosed living room in Hyderabad with white walls, no tv and turquoise floor.
Inspiration for an asian formal enclosed living room in Hyderabad with white walls, no tv and turquoise floor.
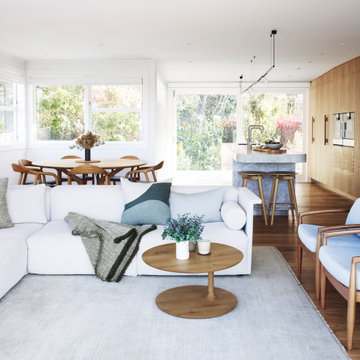
A relaxed looking living room interior to work in with kitchen and dining room. Some old and some new furniture pieces all chosen and specified with comfort and style in mind.
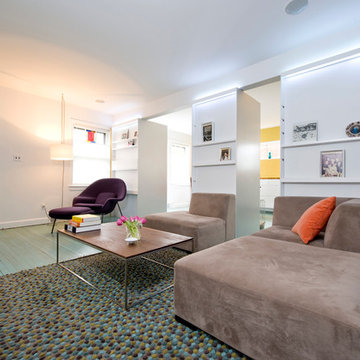
Pepper Watkins
Inspiration for a contemporary family room in DC Metro with white walls, painted wood floors and turquoise floor.
Inspiration for a contemporary family room in DC Metro with white walls, painted wood floors and turquoise floor.
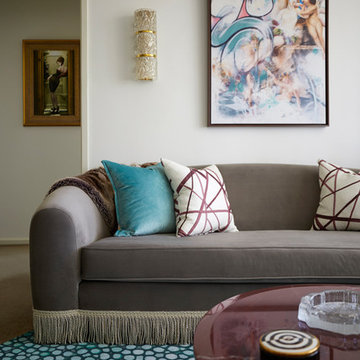
Stu Morley
Photo of a mid-sized eclectic formal enclosed living room in Melbourne with white walls, carpet, a concealed tv and turquoise floor.
Photo of a mid-sized eclectic formal enclosed living room in Melbourne with white walls, carpet, a concealed tv and turquoise floor.
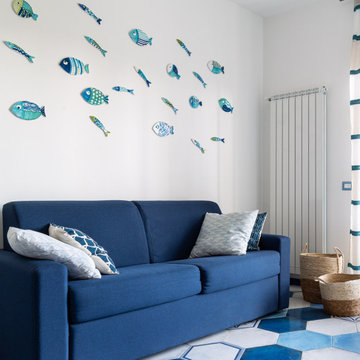
Foto: © Federico Viola Fotografia - 2020
Inspiration for a mid-sized mediterranean open concept living room in Other with white walls, porcelain floors and turquoise floor.
Inspiration for a mid-sized mediterranean open concept living room in Other with white walls, porcelain floors and turquoise floor.
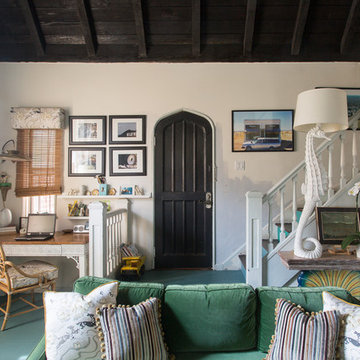
Inspiration for an eclectic open concept living room in Los Angeles with white walls, painted wood floors and turquoise floor.
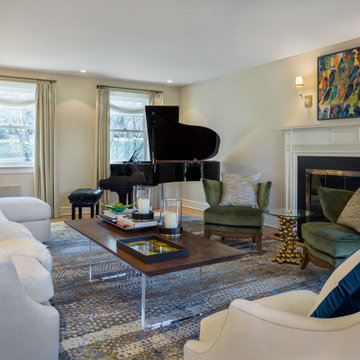
A Concert size Grand Piano dominates the LR. Hunt Slonem fabric from Kravet is framed to create a "painting' above the FP. A Global Views table is an assemblage of small balls and the silk rug from Stark is flocked with color! Floor lamps from Visual Comfort anchor the large sectional.
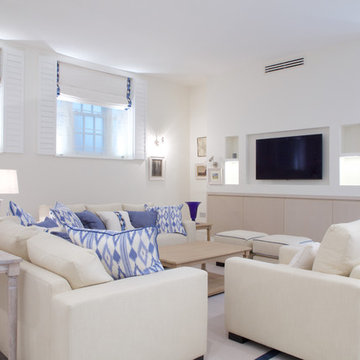
Inspiration for a small beach style living room in London with white walls, no fireplace, a built-in media wall and turquoise floor.
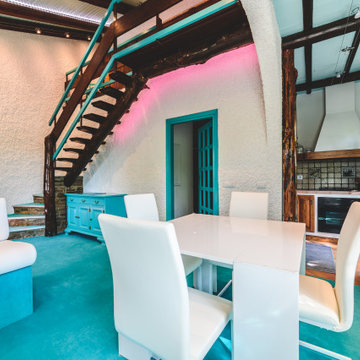
Villa Bog è lo spazio ideale dove potere trascorrere un periodo di relax in mezzo alla natura senza rinunciare alle comodità di tutti i giorni.
A 5km da Città della Pieve, 20km dal Lago Trasimeno, 30km da Perugia e Chianciano Terme, 45km da Assisi e Todi è un punto di partenza ideale dove soggiornare per chi vuole visitare l'Umbria e i suoi incantevoli borghi senza dovere per forza rinunciare alla comodità e fascino di una villa totalmente ristrutturata situata all'interno di un residence.
La villa è stata ristrutturata recentissimamente dai proprietari, l'architetto Vitelli Mariaester che si è occupato degli arredamenti e un laureato in ingegneria elettronica Crova Emmanuel che ha curato l'aspetto domotico e l'illuminazione della proprietà.
Suddivisa su due livelli, al piano terra si trova un ampio soggiorno con camino che contraddistingue la zona living e si affaccia alla zona pranzo con cucina open-space a vista e uno sbocco diretto alla zona est della proprietà, tramite una terrazza che circonda l'intero fabbricato, la quale conduce alla zona barbecue dove si possono trovare un forno a legna e un braciere attrezzati.
Completano il piano terra due camere da letto matrimoniali e un bagno con box doccia oltre ad una generosa dispensa posizionata in un disimpegno antistante camere e bagno.
Al primo livello, raggiungibile grazie ad una rampa di scale dalla zona living del soggiorno situato al piano terra, si possono trovare due ampie camere matrimoniali e un altro bagno di servizio completo con box doccia la cui peculiarità è rappresentata dal fatto che questo vano sia stato ricavato sfruttando la struttura pre-esistente senza stravolgere l'urbanistica dell'immobile (tanto che la finestra è stata mantenuta all'interno del box doccia).
La proprietà è circondata da 900mq di giardino dotato di irrigazione automatizzata.
L'illuminazione è sicuramente il punto forte della proprietà: si tratta di un sistema domotico full LED basato su protocollo ZigBee che permette di comandare il tutto da un'unità centrale (si trarra di un iPad) posizionata all'ingresso del soggiorno e trasportabile in giro per la superficie dell'immobile e del giardino. Questa unità può ovviamente essere utilizzata anche per altri scopi quali la navigazione internet, o la condivisione tramite protocollo cast/DLNA alle TV presenti nell'immobile (una di loro si trova all'interno di uno schienale del divano del soggiorno al piano terra e compare grazie alla pressione di un tasto sul telecomando).
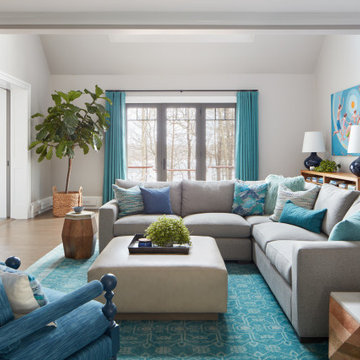
The goal was to refresh this 20 year old, 10,000 square foot, lakeside "Builders Special" house with up-to-date and better quality materials and finishes. A palette of grays, blues, greens, and whites evokes a playful, cottage atmospher. Tall windows and a glass door offer lake views.
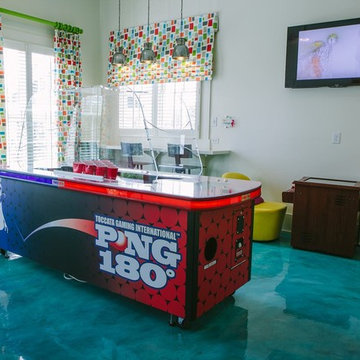
Before and after
Photo of an expansive beach style family room in Atlanta with white walls, concrete floors, turquoise floor and a game room.
Photo of an expansive beach style family room in Atlanta with white walls, concrete floors, turquoise floor and a game room.
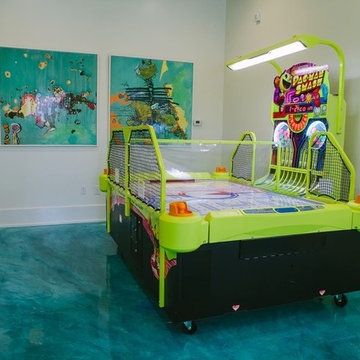
Before and after
This is an example of an expansive beach style family room in Atlanta with white walls, concrete floors, turquoise floor and a game room.
This is an example of an expansive beach style family room in Atlanta with white walls, concrete floors, turquoise floor and a game room.
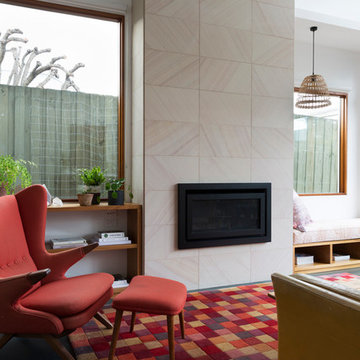
Living Room
Architecture: Jeremy and You
Interior Design: Meredith Lee
Build: Household Design and Build
Photography: Elizabeth Schiavello
Design ideas for a contemporary open concept living room in Melbourne with white walls, linoleum floors, a stone fireplace surround and turquoise floor.
Design ideas for a contemporary open concept living room in Melbourne with white walls, linoleum floors, a stone fireplace surround and turquoise floor.
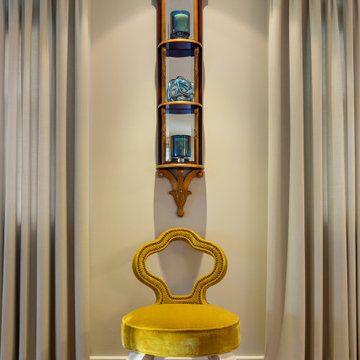
A small chair in a random bright yellow velvet adds a bit of cheekiness to otherwise empty pier. The Theodore Alexander shelves are adorned with blue candle holders from Crate & Barrel. Their daughter selected the blue glass sculpture - at Home Goods!
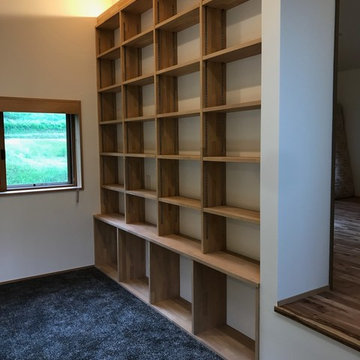
2Fへの階段室中間に書棚を誂え、多目的エリアとした。
This is an example of a scandinavian family room in Other with white walls, carpet and turquoise floor.
This is an example of a scandinavian family room in Other with white walls, carpet and turquoise floor.
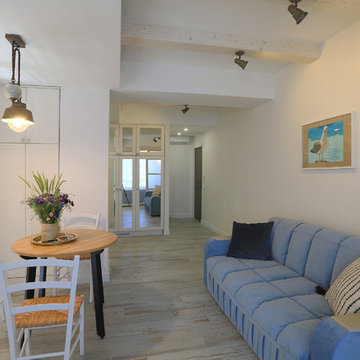
Воропаева Ольга
Photo of a small beach style family room in Other with white walls, porcelain floors and turquoise floor.
Photo of a small beach style family room in Other with white walls, porcelain floors and turquoise floor.
Living Design Ideas with White Walls and Turquoise Floor
1




