Living Design Ideas with Vinyl Floors and Marble Floors
Refine by:
Budget
Sort by:Popular Today
161 - 180 of 20,552 photos
Item 1 of 3
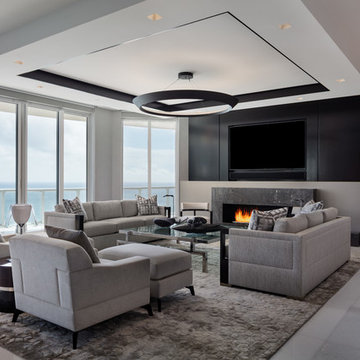
Inspiration for a large modern enclosed living room in Miami with grey walls, marble floors, a ribbon fireplace, a stone fireplace surround, a built-in media wall and grey floor.
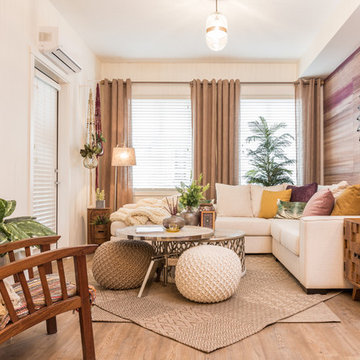
Phil Crozier
Inspiration for a mid-sized eclectic open concept living room in Calgary with purple walls and vinyl floors.
Inspiration for a mid-sized eclectic open concept living room in Calgary with purple walls and vinyl floors.
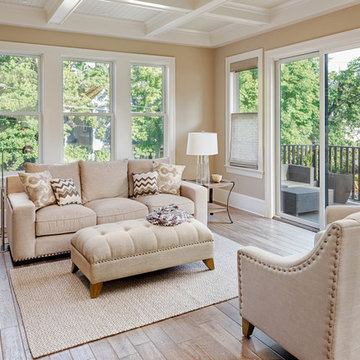
This living room features gorgeous hardwood flooring and an area rug.
Transitional open concept living room in San Diego with brown walls and vinyl floors.
Transitional open concept living room in San Diego with brown walls and vinyl floors.
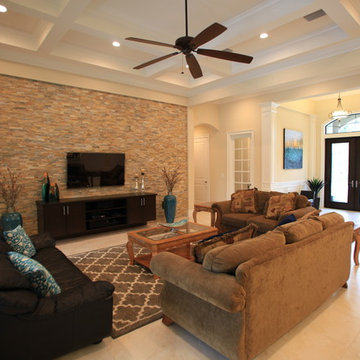
Photography by Michael Gerrior
Design ideas for a mid-sized traditional open concept family room in Miami with beige walls, marble floors, no fireplace, a wall-mounted tv and beige floor.
Design ideas for a mid-sized traditional open concept family room in Miami with beige walls, marble floors, no fireplace, a wall-mounted tv and beige floor.
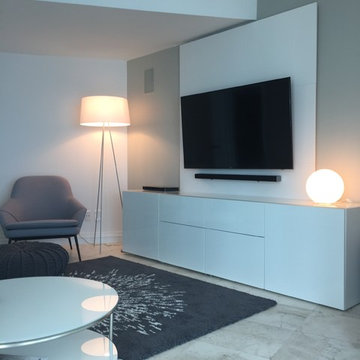
Jorge Romero
Design ideas for a large contemporary open concept living room in Miami with white walls, no fireplace, a wall-mounted tv and marble floors.
Design ideas for a large contemporary open concept living room in Miami with white walls, no fireplace, a wall-mounted tv and marble floors.
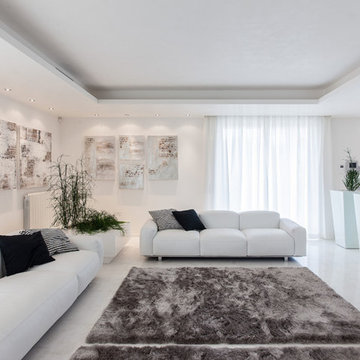
Design ideas for a contemporary formal open concept living room in Florence with white walls and marble floors.
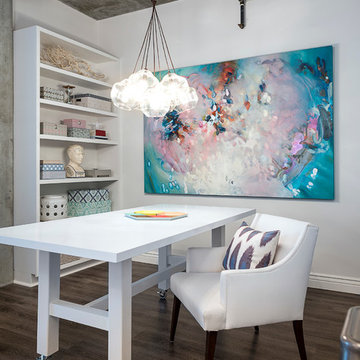
LOFT | Luxury Industrial Loft Makeover Downtown LA | FOUR POINT DESIGN BUILD INC
A gorgeous and glamorous 687 sf Loft Apartment in the Heart of Downtown Los Angeles, CA. Small Spaces...BIG IMPACT is the theme this year: A wide open space and infinite possibilities. The Challenge: Only 3 weeks to design, resource, ship, install, stage and photograph a Downtown LA studio loft for the October 2014 issue of @dwellmagazine and the 2014 @dwellondesign home tour! So #Grateful and #honored to partner with the wonderful folks at #MetLofts and #DwellMagazine for the incredible design project!
Photography by Riley Jamison
#interiordesign #loftliving #StudioLoftLiving #smallspacesBIGideas #loft #DTLA
AS SEEN IN
Dwell Magazine
LA Design Magazine
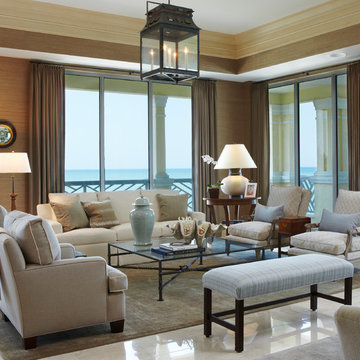
Robert Brantley
Inspiration for a large transitional formal open concept living room in Miami with no tv, marble floors, a standard fireplace, a stone fireplace surround and beige floor.
Inspiration for a large transitional formal open concept living room in Miami with no tv, marble floors, a standard fireplace, a stone fireplace surround and beige floor.
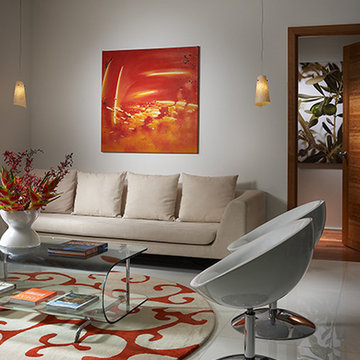
Modern - Interior Design projects by J Design Group Miami. http://www.JDesignGroup.com
JW Magazine publishes a client’s luxury waterfront condo in Miami and she states:
WHEN JENNIFER CORREDOR OF THE
J Design Group designed this 2- bedroom, 2½-bath, waterfront condo in Miami, her biggest challenge was to add color and create a dining area out of a small but charming space. The Coral Gables-based designer had never met the couple when they hired her earlier this year to transform their 15thfloor, 2000-square-foot vacation home into a modern, minimalist stunner with splashy sub-tropical colors.
The globe-trotting, Barcelona-based executive and his engineer wife had seen Corredor’s work on the Internet and were blown away by her use of art, color and clean design to create a livable environment.
They learned through continuous telephone conversations that the designer understood how to utilize the beauty of Miami and its dazzling waterfront while keeping the home spare, lean and bright. So they hired her at the end of January to work her magic on their new American home “This was a fascinating project that moved at lightning speed,” says Corredor, a native of Jamaica. “The wife is Colombian and the husband is Canadian. They live in Spain with their two children, and basically hired me by phone to furnish their condo.But I had changes in mind to help them enjoy Miami. And they agreed.”
For example, Corredor thought the powder room needed to be dressed up, so she changed the doors to become modern and warm with clean lines. She also ordered a special green glass treatment that she designed and had installed by K&G. She added a green frosted glass pedestal sink and matching green sun fixture on the wall. For the den/guest room, she added a glass partition and worked to transform a dark and somber space into a playful palette of bold color. “I added a red wall in geometric design and a frosted door outlined with exotic wood,” she says. “I used furnishings to make the den lively, including a modern carpet from Sweden, and I added punches of color.”
For the difficult dining area, she incorporated the table into an island junction off of the kitchen, adding a clever vignette that is both functional and fashionable. The dining table was custom designed, produced and installed by the Miami Wall Unit Group, a company that knows how to incorporate furniture into tight spaces.
“The island is used for dining and doing work,” the designer says. “The family can eat at the table, and for other purposes that they choose, it also becomes a standard island.
This is a vacation home, so the family doesn’t cook much. But they will spend more time here now that the design is complete.”
Corredor found just the right places in the kitchen to add color. The backspash shines in aqua glass emulating tones from the ocean, and the vivid green bar stools which double as dining chairs by Icon Furniture blend with the earth tones of the cabinets, bases and countertops as well as the stainless steel appliances. Bold greens in the floral art work hanging on the wall are intended to capture the purity of Miami and play off of the color of the bar stools. The contemporary living room/family room is another brilliant use of color on white, which again, started as a virtual blank palette. With great floor-to-ceiling window/door views of Biscayne Bay leading to Key Biscayne, the designer had to decide what colors would work with the outside sneaking in via a spacious balcony. So she found a bold orange contemporary painting to hang above the white sofa made of versatile Alcantara fabric from KMP Furniture. She picked a splashy orange and white throw rug to go over the Opus Stone floors. The orange painting brings out the orange in the rug, adding understated zip to the room. Atop the rug is an imported tempered glass coffee table curved underneath for magazines.
White swivel chairs round out the vignette. She designed a green wall as the backdrop to the Samsung LED7000 TV and used cable lighting and sconces to complete the ambience in this room. The outdoor colors work well with the great water views visible through the window/doors. Similarly, the master bedroom has beautiful bay views with the blue of the water and sky dominating a full side of the room from window/doors leading to the balcony.
The room has a hushed silence in pure white repeated by the low, modern, king-sized bed appointed in white with a beige pillow. Above is a rectangular framed painting absent of bright color but for yellow.
To perk up the room and accentuate the yellow, Corredor added a red swivel chair, which plays off of the hanging pendant lamps in red glass. “We are in Miami and with an all-white apartment, I had to bring back warmth and color,” she laughs. “Besides, the clients wanted something different from what they have in Barcelona. I made it refreshing and revitalizing.”
The children’s room also has the water views and features a pair of Trundle beds with white side tables and lamps with glass shades on pedestals from WestElm. The walls are off white so the designer added a sassy green stripe to jazz it up. “This room is different from what you would expect,” says Corredor. “I wanted the stripe across the wall to add both color and design to the all-white room.
People like color, and I love to integrate it into these wonderful water views.”
She went for more outdoor colors on the balcony that wraps around the condo. Green bean bag chairs surround a modern resin coffee table with stained glass legs, continuing on the outside what she had accomplished inside.
“We did quite a bit in a short amount of time, and it all blends to showcase the beauty of the water,” she says. It’s no secret that Corredor loves her work. To recreate such a bland space into a spectacular contemporary condo in less than a year is quite a task. But the clients gave her free reign to do her thing, and they have no regrets. “I feel exhilarated when I look at the finished product,” says Corredor. “I do every project with heart. But I feel especially proud of this one and am pleased with the materials we selected. In the end, it is all about the client’s happiness. From the look of excitement on their faces, I know we have a winner.”
J Design Group
225 Malaga Ave.
Coral Gable, FL 33134
http://www.JDesignGroup.com
Call us at: 305.444.4611
“Home Interior Designers”
"Miami modern"
“Contemporary Interior Designers”
“Modern Interior Designers”
“House Interior Designers”
“Coco Plum Interior Designers”
“Sunny Isles Interior Designers”
“Pinecrest Interior Designers”
"J Design Group interiors"
"South Florida designers"
“Best Miami Designers”
"Miami interiors"
"Miami decor"
“Miami Beach Designers”
“Best Miami Interior Designers”
“Miami Beach Interiors”
“Luxurious Design in Miami”
"Top designers"
"Deco Miami"
"Luxury interiors"
“Miami Beach Luxury Interiors”
“Miami Interior Design”
“Miami Interior Design Firms”
"Beach front"
“Top Interior Designers”
"top decor"
“Top Miami Decorators”
"Miami luxury condos"
"modern interiors"
"Modern”
"Pent house design"
"white interiors"
“Top Miami Interior Decorators”
“Top Miami Interior Designers”
“Modern Designers in Miami”
225 Malaga Ave.
Coral Gable, FL 33134
http://www.JDesignGroup.com
Call us at: 305.444.4611
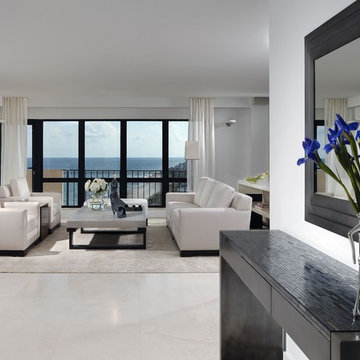
Inspiration for a large contemporary open concept living room in Miami with white walls, marble floors, no fireplace, no tv and white floor.
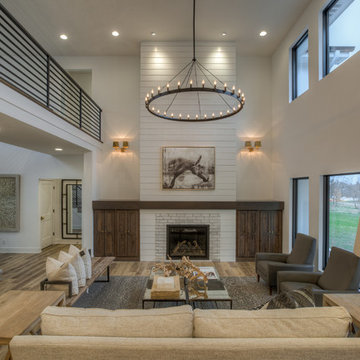
This is an example of a country formal open concept living room in Omaha with white walls, vinyl floors, a brick fireplace surround, beige floor and a standard fireplace.
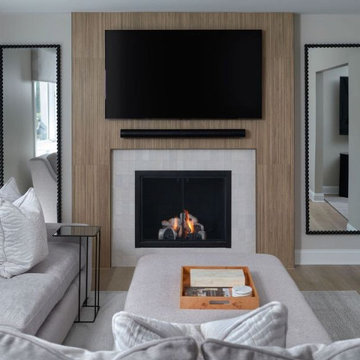
Inspiration for a mid-sized transitional open concept living room in Philadelphia with grey walls, vinyl floors, a standard fireplace, a tile fireplace surround, a wall-mounted tv and beige floor.
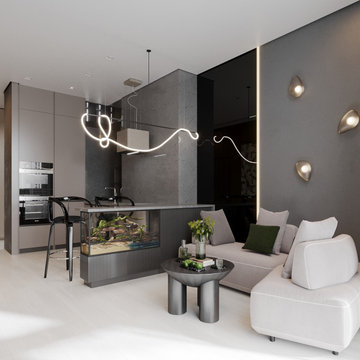
Одним из центральных элементов интерьера является кухня, она отличается отсутствием верхних шкафов. Вместо них установлена эксклюзивная вытяжка от компании «Elica». Эта модель работает по угольному принципу, то есть очищает только воздух и не требует подключения к вентиляционному каналу. Такой дизайн вытяжки придает кухне особый шарм и элегантность.
Столешница выполнена из кварцевого агломерата: дорого стоит, но прослужит очень длительное время и не потеряет своих свойств многие десятки лет. При этом стулья мы заказали из Китая, чтобы сэкономить бюджет — получился идеальный баланс дорогих и бюджетных предметов интерьера и отделки. Стулья специально расположены таким образом, чтобы можно было комфортно смотреть телевизор.
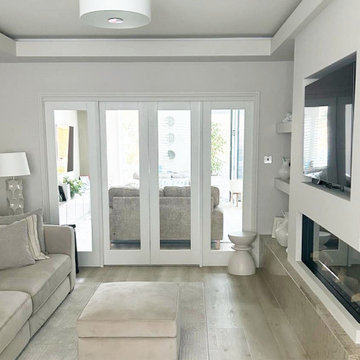
This is an example of a mid-sized modern formal enclosed living room in London with white walls, vinyl floors, a corner fireplace, a plaster fireplace surround, a built-in media wall, grey floor and coffered.
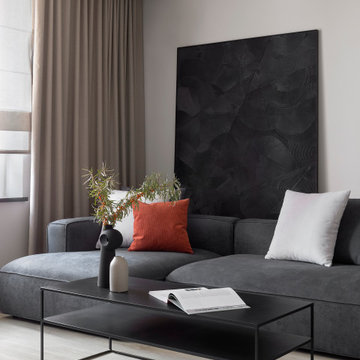
Inspiration for a mid-sized contemporary enclosed living room in Other with a library, beige walls, vinyl floors, no fireplace, a wall-mounted tv, beige floor, wallpaper and wallpaper.
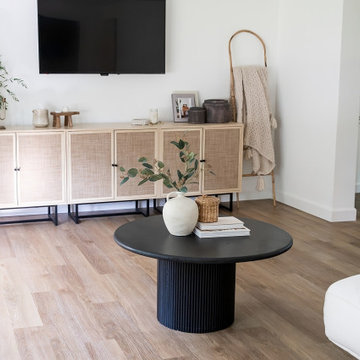
Refined yet natural. A white wire-brush gives the natural wood tone a distinct depth, lending it to a variety of spaces. With the Modin Collection, we have raised the bar on luxury vinyl plank. The result is a new standard in resilient flooring. Modin offers true embossed in register texture, a low sheen level, a rigid SPC core, an industry-leading wear layer, and so much more.
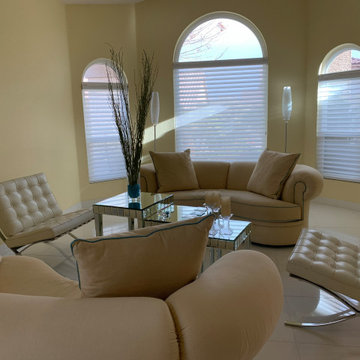
Sheer shades were added to complete the elegant look of this living room and dining room. The shades allow light to come in while offering privacy when closed.
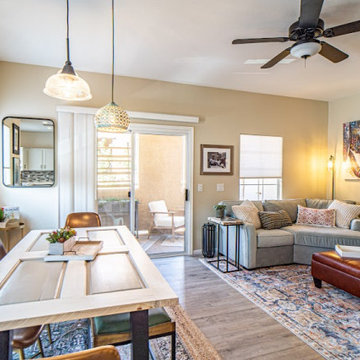
Full condo renovation: replaced carpet and laminate flooring with continuous LVP throughout; painted kitchen cabinets; added tile backsplash in kitchen; replaced appliances, sink, and faucet; replaced light fixtures and repositioned/added lights; selected all new furnishings- some brand new, some salvaged from second-hand sellers. Goal of this project was to stretch the dollars, so we worked hard to put money into the areas with highest return and get creative where possible. Phase 2 will be to update additional light fixtures and repaint more areas.
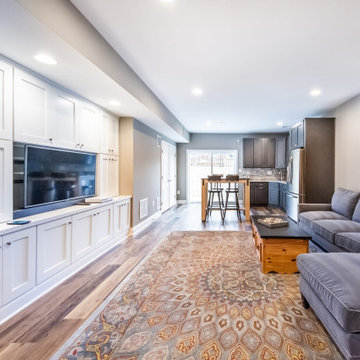
Family-Friendly Basement
Perfect for entertaining, this remodeled basement by BasementRemodeling.com features a lovely entertainment center with ample room to store all of your media needs. A comfy sectional provides plenty of space for guests to sit, curl up and watch a movie with their favorite snacks.
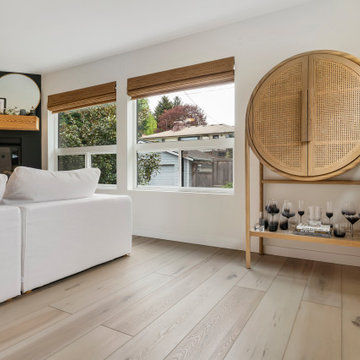
Clean and bright for a space where you can clear your mind and relax. Unique knots bring life and intrigue to this tranquil maple design. With the Modin Collection, we have raised the bar on luxury vinyl plank. The result is a new standard in resilient flooring. Modin offers true embossed in register texture, a low sheen level, a rigid SPC core, an industry-leading wear layer, and so much more.
Living Design Ideas with Vinyl Floors and Marble Floors
9



