Living Design Ideas with a Home Bar and White Walls
Refine by:
Budget
Sort by:Popular Today
1 - 20 of 5,460 photos
Item 1 of 3

This is an example of a large transitional open concept living room in Phoenix with a home bar, white walls, light hardwood floors, a wall-mounted tv, beige floor, vaulted and decorative wall panelling.
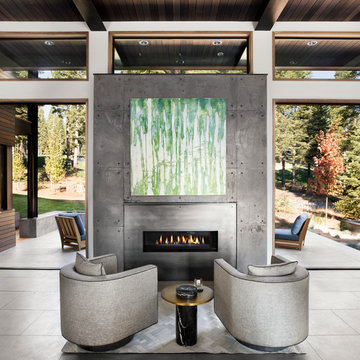
Photo: Lisa Petrole
Photo of a large modern open concept living room in San Francisco with a home bar, white walls, porcelain floors, a ribbon fireplace and a concrete fireplace surround.
Photo of a large modern open concept living room in San Francisco with a home bar, white walls, porcelain floors, a ribbon fireplace and a concrete fireplace surround.

This Australian-inspired new construction was a successful collaboration between homeowner, architect, designer and builder. The home features a Henrybuilt kitchen, butler's pantry, private home office, guest suite, master suite, entry foyer with concealed entrances to the powder bathroom and coat closet, hidden play loft, and full front and back landscaping with swimming pool and pool house/ADU.
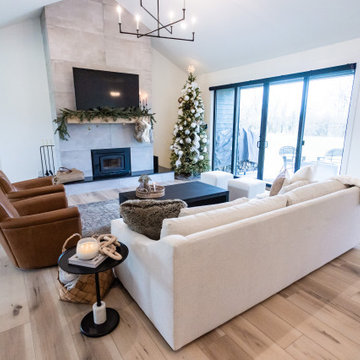
Warm, light, and inviting with characteristic knot vinyl floors that bring a touch of wabi-sabi to every room. This rustic maple style is ideal for Japanese and Scandinavian-inspired spaces.
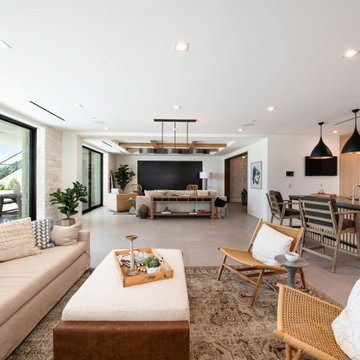
Design ideas for a large transitional open concept family room in Orange County with a home bar, white walls, vinyl floors, no fireplace, a wall-mounted tv and grey floor.
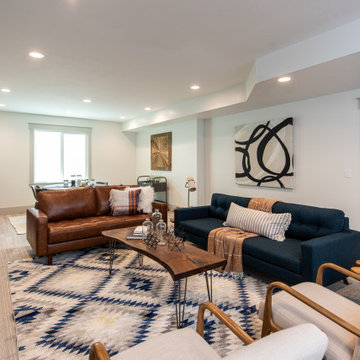
Photo of a mid-sized arts and crafts enclosed family room in Salt Lake City with white walls, carpet, no fireplace, a wall-mounted tv, beige floor and a home bar.
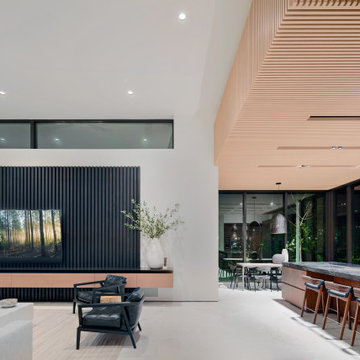
The award-winning architects created a resort-like feel with classic mid-century modern detailing, interior courtyards, Zen gardens, and natural light that comes through clerestories and slivers throughout the structure.
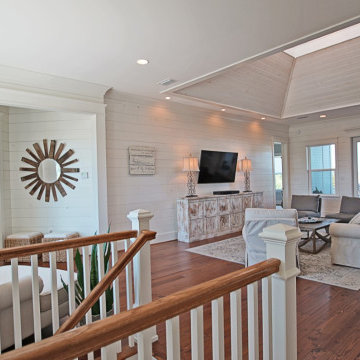
The upstairs has a seating area with natural light from the large windows. It adjoins to a living area off the kitchen. There is a wine bar fro entertaining. White ship lap covers the walls for the charming coastal style. Designed by Bob Chatham Custom Home Design and built by Phillip Vlahos of VDT Construction.
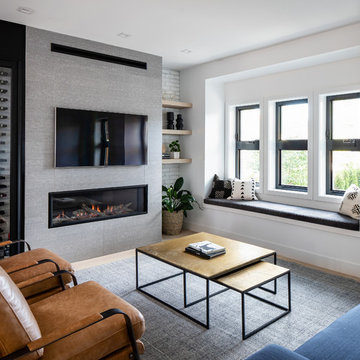
Scandinavian family room in Vancouver with a home bar, white walls, a ribbon fireplace and a wall-mounted tv.
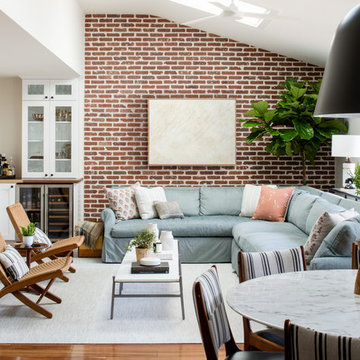
A prior great room addition was made more open and functional with an optimal seating arrangement, flexible furniture options. The brick wall ties the space to the original portion of the home, as well as acting as a focal point.
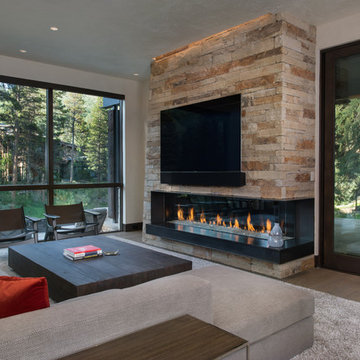
Ric Stovall
Design ideas for a mid-sized country open concept family room in Denver with a home bar, white walls, medium hardwood floors, a corner fireplace, a stone fireplace surround, a wall-mounted tv and brown floor.
Design ideas for a mid-sized country open concept family room in Denver with a home bar, white walls, medium hardwood floors, a corner fireplace, a stone fireplace surround, a wall-mounted tv and brown floor.
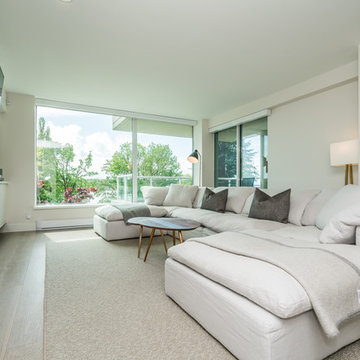
Beautiful Three Bedroom, Three Bathroom Downtown Vancouver Condo Renovation Project Featuring An Open Concept Living/Kitchen/Dining. Finishes Include Custom Cabinetry & Millwork, Porcelain Tile Surround Fireplace, Marble Tile In The Kitchen & Bathrooms, Beautiful Quartz Counter-tops, Hand Scraped Engineered Oak Hardwood Through Out, LED Lighting, and Fresh Custom Designer Paint Through Out.
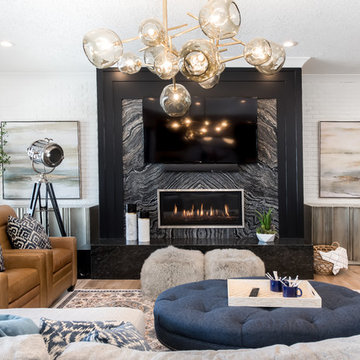
FX Home Tours
Interior Design: Osmond Design
Inspiration for a mid-sized transitional enclosed family room in Salt Lake City with a home bar, white walls, light hardwood floors, a ribbon fireplace, a stone fireplace surround, a wall-mounted tv and brown floor.
Inspiration for a mid-sized transitional enclosed family room in Salt Lake City with a home bar, white walls, light hardwood floors, a ribbon fireplace, a stone fireplace surround, a wall-mounted tv and brown floor.
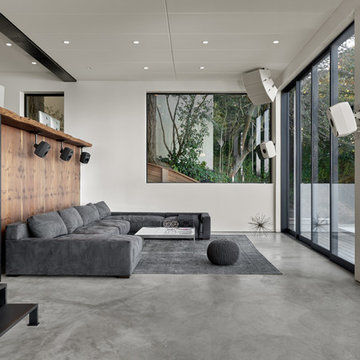
Large modern open concept living room in San Francisco with a home bar, white walls, concrete floors and grey floor.
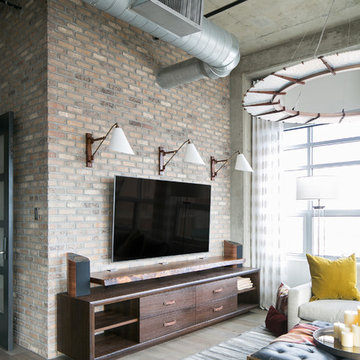
Interior Designer Rebecca Robeson designed this downtown loft to reflect the homeowners LOVE FOR THE LOFT! With an energetic look on life, this homeowner wanted a high-quality home with casual sensibility. Comfort and easy maintenance were high on the list...
Rebecca and her team went to work transforming this 2,000-sq ft. condo in a record 6 months.
Contractor Ryan Coats (Earthwood Custom Remodeling, Inc.) lead a team of highly qualified sub-contractors throughout the project and over the finish line.
8" wide hardwood planks of white oak replaced low quality wood floors, 6'8" French doors were upgraded to 8' solid wood and frosted glass doors, used brick veneer and barn wood walls were added as well as new lighting throughout. The outdated Kitchen was gutted along with Bathrooms and new 8" baseboards were installed. All new tile walls and backsplashes as well as intricate tile flooring patterns were brought in while every countertop was updated and replaced. All new plumbing and appliances were included as well as hardware and fixtures. Closet systems were designed by Robeson Design and executed to perfection. State of the art sound system, entertainment package and smart home technology was integrated by Ryan Coats and his team.
Exquisite Kitchen Design, (Denver Colorado) headed up the custom cabinetry throughout the home including the Kitchen, Lounge feature wall, Bathroom vanities and the Living Room entertainment piece boasting a 9' slab of Fumed White Oak with a live edge (shown, left side of photo). Paul Anderson of EKD worked closely with the team at Robeson Design on Rebecca's vision to insure every detail was built to perfection.
The project was completed on time and the homeowners are thrilled... And it didn't hurt that the ball field was the awesome view out the Living Room window.
Earthwood Custom Remodeling, Inc.
Exquisite Kitchen Design
Rocky Mountain Hardware
Tech Lighting - Black Whale Lighting
Photos by Ryan Garvin Photography
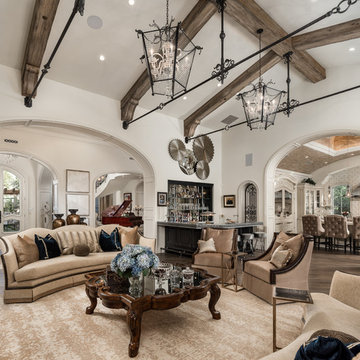
This living room features beige sofas and wingback armchairs, centered by a beige rug, and an ornate wood coffee table with a glass top. Gray wash wooden beams line the vaulted ceiling to anchor 2 caged chandeliers. An industrial-style wet bar placed in the back corner accompanied by silver barstools.
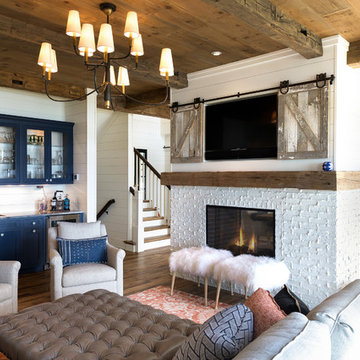
The Entire Main Level, Stairwell and Upper Level Hall are wrapped in Shiplap, Painted in Benjamin Moore White Dove. The Flooring, Beams, Mantel and Fireplace TV Doors are all reclaimed barnwood. The inset floor in the dining room is brick veneer. The Fireplace is brick on all sides. The lighting is by Visual Comfort. Bar Cabinetry is painted in Benjamin Moore Van Duesen Blue with knobs from Anthropologie. Photo by Spacecrafting
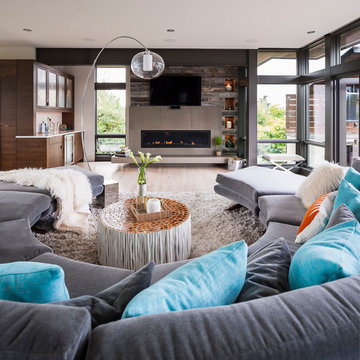
Design ideas for a large contemporary open concept living room in Seattle with a home bar, white walls, light hardwood floors, a standard fireplace, a wood fireplace surround, a wall-mounted tv and brown floor.
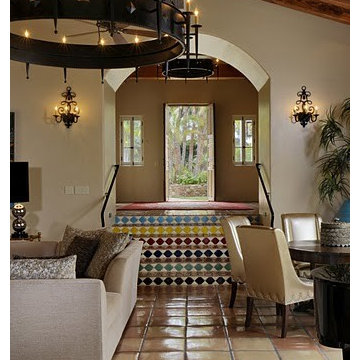
This is an example of an expansive transitional open concept family room in San Diego with a home bar, white walls, terra-cotta floors, a standard fireplace, a plaster fireplace surround, a built-in media wall and brown floor.
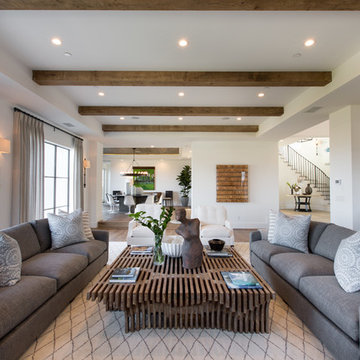
This expansive living and dining room has a comfortable stylish feel suitable for entertaining and relaxing. Photos by: Rod Foster
Expansive transitional open concept living room in Orange County with a home bar, white walls, light hardwood floors, a standard fireplace, a concrete fireplace surround and no tv.
Expansive transitional open concept living room in Orange County with a home bar, white walls, light hardwood floors, a standard fireplace, a concrete fireplace surround and no tv.
Living Design Ideas with a Home Bar and White Walls
1



