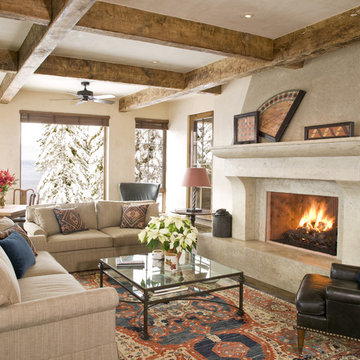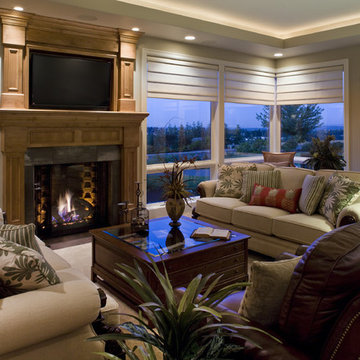All Fireplaces Cozy Fireside Living Room Design Photos
Refine by:
Budget
Sort by:Popular Today
101 - 120 of 1,333 photos
Item 1 of 3
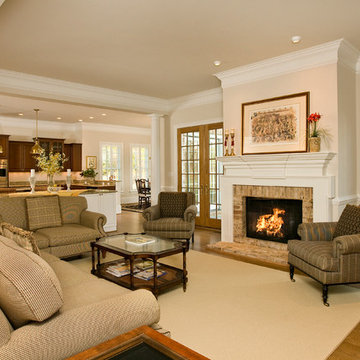
This open floor plan has a great flow from the living area into the gourmet kitchen.
Traditional open concept living room in Richmond with beige walls, medium hardwood floors, a standard fireplace and a brick fireplace surround.
Traditional open concept living room in Richmond with beige walls, medium hardwood floors, a standard fireplace and a brick fireplace surround.
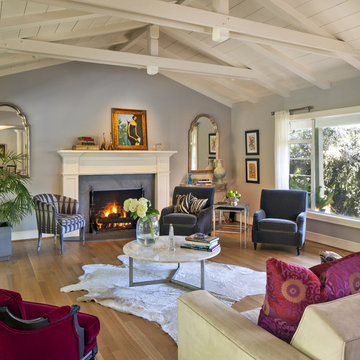
Contemporary / Transitional living room including modern art, furniture by Jonathan Adler, World's Away and vintage pieces including carrara marble coffee table. Design by Holly Bender of Holly Bender Interiors. Photography by Scott Hargis Photography.
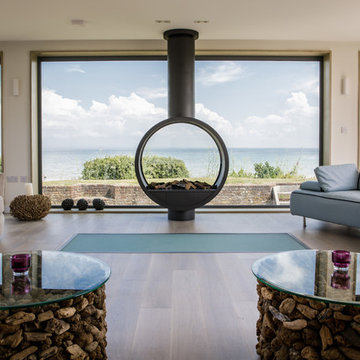
Design ideas for a mid-sized beach style formal living room in Channel Islands with beige walls, medium hardwood floors and a two-sided fireplace.
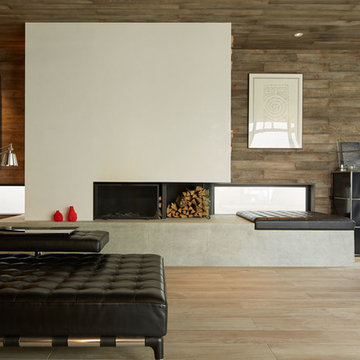
This is an example of a contemporary living room in Tokyo with light hardwood floors, a concrete fireplace surround, a ribbon fireplace and beige walls.
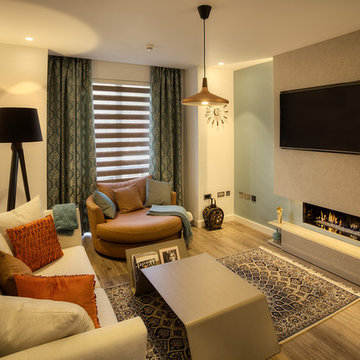
Design ideas for a mid-sized contemporary enclosed living room in Cheshire with beige walls, light hardwood floors, a ribbon fireplace and a wall-mounted tv.
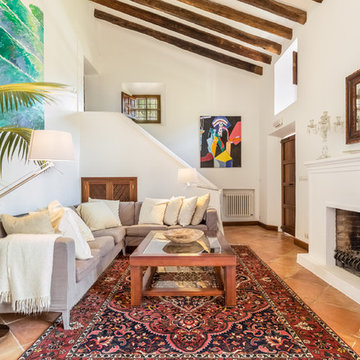
Oksana Krichman
This is an example of a mid-sized mediterranean formal enclosed living room in Other with a standard fireplace, no tv, white walls, terra-cotta floors and a plaster fireplace surround.
This is an example of a mid-sized mediterranean formal enclosed living room in Other with a standard fireplace, no tv, white walls, terra-cotta floors and a plaster fireplace surround.
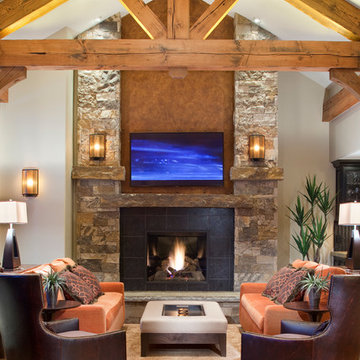
Design ideas for a country living room in Denver with a standard fireplace and a tile fireplace surround.
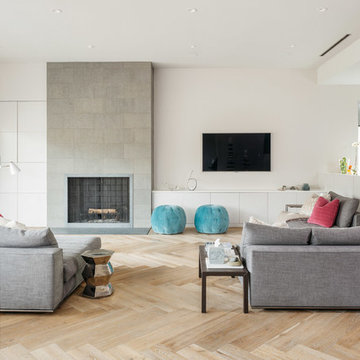
Ben Hill
Inspiration for a contemporary open concept living room in Houston with white walls, light hardwood floors, a standard fireplace, a tile fireplace surround and a wall-mounted tv.
Inspiration for a contemporary open concept living room in Houston with white walls, light hardwood floors, a standard fireplace, a tile fireplace surround and a wall-mounted tv.
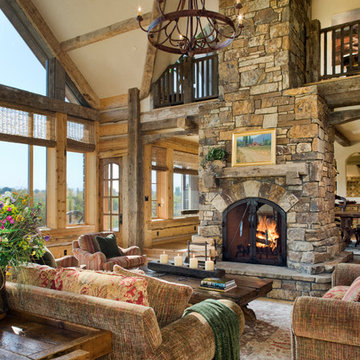
Roger Wade
Inspiration for a country living room in Other with beige walls, light hardwood floors, a two-sided fireplace, a stone fireplace surround and no tv.
Inspiration for a country living room in Other with beige walls, light hardwood floors, a two-sided fireplace, a stone fireplace surround and no tv.
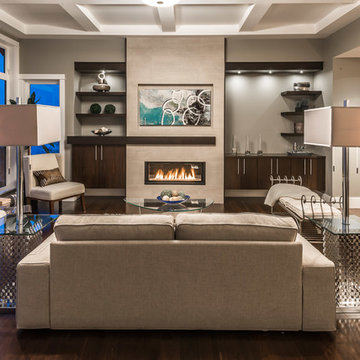
This completely custom home was built by Alair Homes in Ladysmith, British Columbia. After sourcing the perfect lot with a million dollar view, the owners worked with the Alair Homes team to design and build their dream home. High end finishes and unique features are what define this great West Coast custom home.
The 4741 square foot custom home boasts 4 bedrooms, 4 bathrooms, an office and a large workout room. The main floor of the house is the real show-stopper.
Right off the entry is a large home office space with a great stone fireplace feature wall and unique ceiling treatment. Walnut hardwood floors throughout.
Through the striking wood archway with lighting accents, you are taken into the heart of the home - a greatroom with a fireplace feature wall complete with built-in shelving, a spacious dining room, and a gorgeous kitchen. The living room features floor-to-ceiling windows to take in the fantastic view as well as bring the eye up to the coffered ceiling. In the dining area, the panoramic view continues with more huge windows overlooking the water. Walnut hardwood floors throughout.
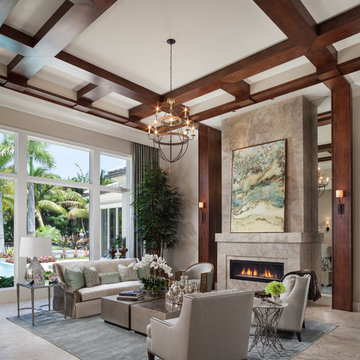
Nick Sargent of Sargent Photography
Interior Design by Insignia Design Group
Transitional living room in Miami with a ribbon fireplace.
Transitional living room in Miami with a ribbon fireplace.
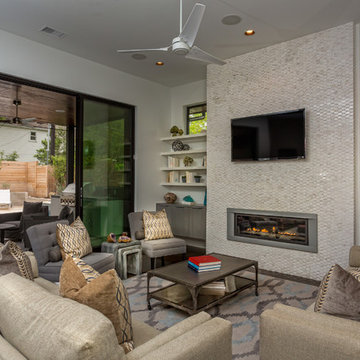
Located on a small infill lot in central Austin, this residence was designed to meet the needs of a growing family and an ambitious program. The program had to address challenging city and neighborhood restrictions while maintaining an open floor plan. The exterior materials are employed to define volumes and translate between the defined forms. This vocabulary continues visually inside the home. On this tight lot, it was important to openly connect the main living areas with the exterior, integrating the rear screened-in terrace with the backyard and pool. The Owner's Suite maintains privacy on the quieter corner of the lot. Natural light was an important factor in design. Glazing works in tandem with the deep overhangs to provide ambient lighting and allows for the most pleasing views. Natural materials and light, which were critical to the clients, help define the house to achieve a simplistic, clean demeanor in this historic neighborhood.
Photography by Jerry Hayes
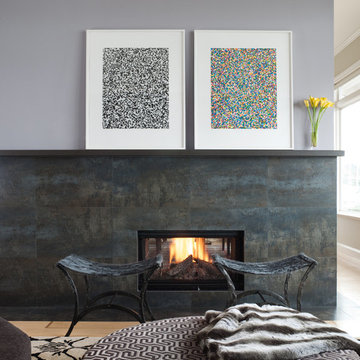
david duncan livingston
This is an example of a contemporary living room in San Francisco with a two-sided fireplace.
This is an example of a contemporary living room in San Francisco with a two-sided fireplace.
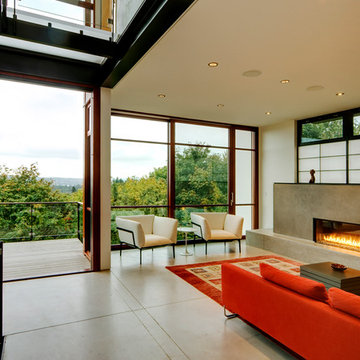
With a compact form and several integrated sustainable systems, the Capitol Hill Residence achieves the client’s goals to maximize the site’s views and resources while responding to its micro climate. Some of the sustainable systems are architectural in nature. For example, the roof rainwater collects into a steel entry water feature, day light from a typical overcast Seattle sky penetrates deep into the house through a central translucent slot, and exterior mounted mechanical shades prevent excessive heat gain without sacrificing the view. Hidden systems affect the energy consumption of the house such as the buried geothermal wells and heat pumps that aid in both heating and cooling, and a 30 panel photovoltaic system mounted on the roof feeds electricity back to the grid.
The minimal foundation sits within the footprint of the previous house, while the upper floors cantilever off the foundation as if to float above the front entry water feature and surrounding landscape. The house is divided by a sloped translucent ceiling that contains the main circulation space and stair allowing daylight deep into the core. Acrylic cantilevered treads with glazed guards and railings keep the visual appearance of the stair light and airy allowing the living and dining spaces to flow together.
While the footprint and overall form of the Capitol Hill Residence were shaped by the restrictions of the site, the architectural and mechanical systems at work define the aesthetic. Working closely with a team of engineers, landscape architects, and solar designers we were able to arrive at an elegant, environmentally sustainable home that achieves the needs of the clients, and fits within the context of the site and surrounding community.
(c) Steve Keating Photography
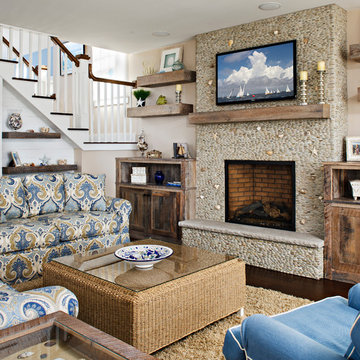
All furniture and accessories were bought at Serenity Design. If you are interested in purchasing anything you see in our photographs please contact us at the store 609-494-5162. Many of the items can be shipped throughout the country. Photographs by John Martinelli
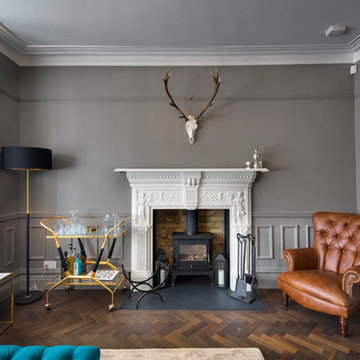
Tom Lee
Design ideas for a mid-sized transitional enclosed living room in London with brown walls, dark hardwood floors, no tv, brown floor and a wood stove.
Design ideas for a mid-sized transitional enclosed living room in London with brown walls, dark hardwood floors, no tv, brown floor and a wood stove.
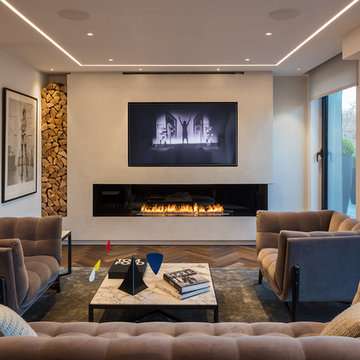
Within the main living space, a Feature Wall accommodates a recessed linear biofuel fire, (with a continuous flame of 1.5 metres), with a recessed Tv above, and stacked fire logs in an alcove to one side.
Photography : Adam Parker
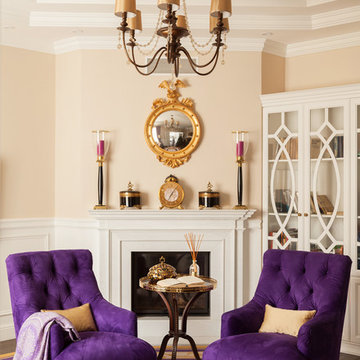
Тарханова Наталья
Inspiration for a traditional living room in Moscow with beige walls, carpet, a standard fireplace and beige floor.
Inspiration for a traditional living room in Moscow with beige walls, carpet, a standard fireplace and beige floor.
All Fireplaces Cozy Fireside Living Room Design Photos
6
