Living Room Design Photos with a Brick Fireplace Surround and Timber
Sort by:Popular Today
21 - 40 of 114 photos
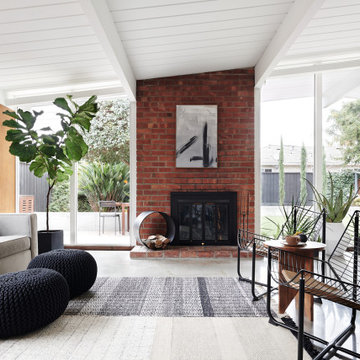
Inspiration for a midcentury open concept living room in San Francisco with brown walls, concrete floors, a standard fireplace, a brick fireplace surround, grey floor, timber, vaulted and wood walls.

Living room furnishing and remodel
Small midcentury open concept living room in Los Angeles with white walls, medium hardwood floors, a corner fireplace, a brick fireplace surround, a corner tv, brown floor and timber.
Small midcentury open concept living room in Los Angeles with white walls, medium hardwood floors, a corner fireplace, a brick fireplace surround, a corner tv, brown floor and timber.
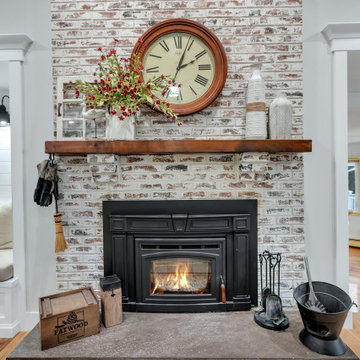
We refaced the old plain brick with a German Smear treatment and replace an old wood stove with a new one.
Inspiration for a mid-sized country enclosed living room in New York with a library, beige walls, light hardwood floors, a wood stove, a brick fireplace surround, a built-in media wall, brown floor and timber.
Inspiration for a mid-sized country enclosed living room in New York with a library, beige walls, light hardwood floors, a wood stove, a brick fireplace surround, a built-in media wall, brown floor and timber.
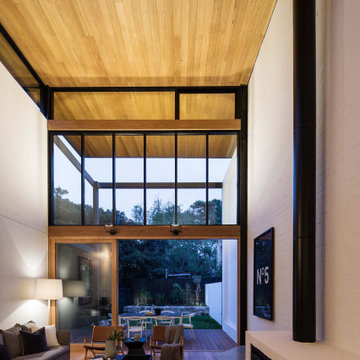
Inspiration for a mid-sized contemporary loft-style living room in Sydney with white walls, medium hardwood floors, a standard fireplace, a brick fireplace surround and timber.
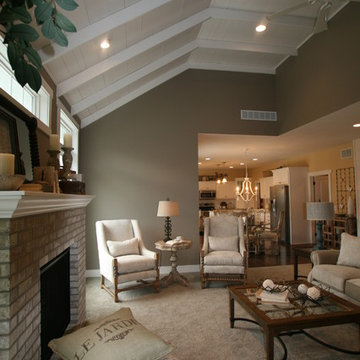
Photo of a formal open concept living room with grey walls, carpet, a standard fireplace, a brick fireplace surround, grey floor, timber and planked wall panelling.
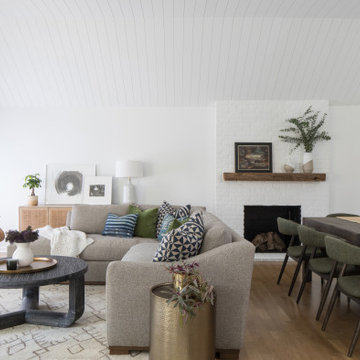
Transitional living room in Philadelphia with white walls, medium hardwood floors, a standard fireplace, a brick fireplace surround, brown floor, timber and vaulted.
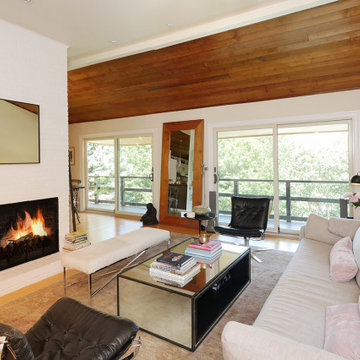
Fantastic contemporary living room with two new sliding patio doors we installed.
Large sliding glass patio doors from Renewal by Andersen New Jersey
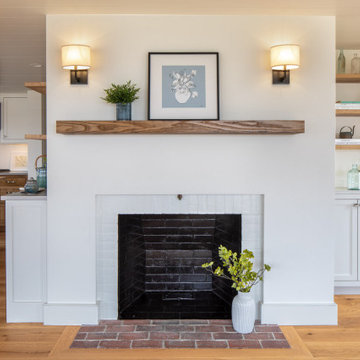
Small beach style open concept living room in Boston with white walls, medium hardwood floors, a standard fireplace, a brick fireplace surround, brown floor and timber.

Design ideas for an eclectic living room in Los Angeles with white walls, terra-cotta floors, a standard fireplace, a brick fireplace surround, red floor, exposed beam, timber, vaulted and planked wall panelling.
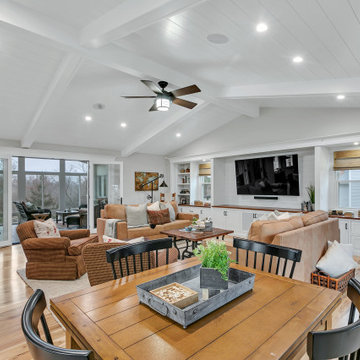
We replace a small sliding door with a large double french door to allow the sunroom to be part of the living room space. This also allows more natural light into the living room. The TV-media wall is custom-built.
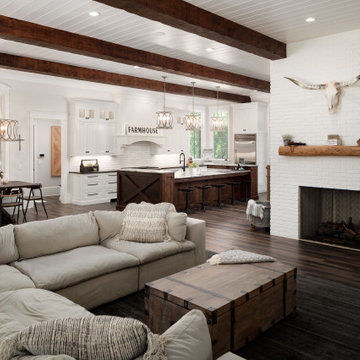
Family room adjacent to the open kitchen and breakfast. Tile flooring in this farmhouse is perfect.
Design ideas for a country open concept living room in Atlanta with grey walls, dark hardwood floors, a standard fireplace, a brick fireplace surround, brown floor, exposed beam and timber.
Design ideas for a country open concept living room in Atlanta with grey walls, dark hardwood floors, a standard fireplace, a brick fireplace surround, brown floor, exposed beam and timber.
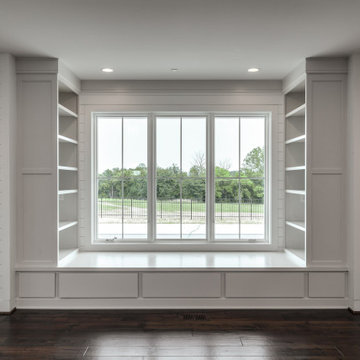
Large open living with corner brick fireplace and natural light coming from above. Built-in window seat.
Design ideas for a large country open concept living room in Other with a library, grey walls, medium hardwood floors, a corner fireplace, a brick fireplace surround, brown floor, timber and planked wall panelling.
Design ideas for a large country open concept living room in Other with a library, grey walls, medium hardwood floors, a corner fireplace, a brick fireplace surround, brown floor, timber and planked wall panelling.
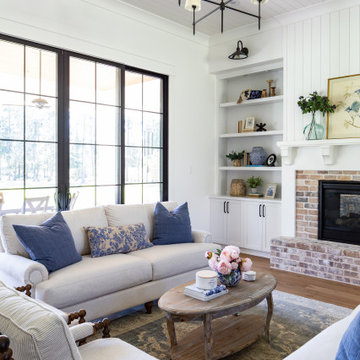
This is an example of a large country open concept living room in Houston with white walls, medium hardwood floors, a two-sided fireplace, a brick fireplace surround, brown floor, timber and planked wall panelling.
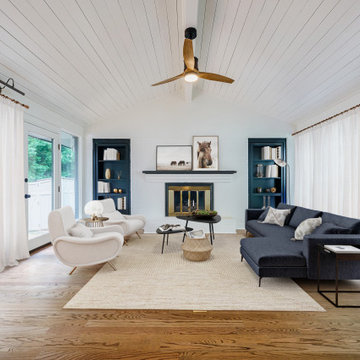
This is an example of a midcentury living room in Atlanta with light hardwood floors, a standard fireplace, a brick fireplace surround, brown floor, timber and brick walls.
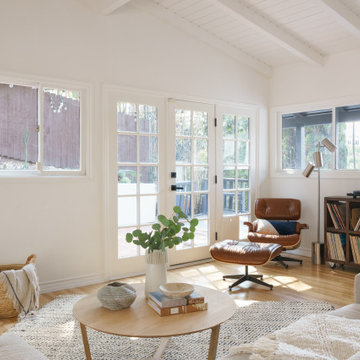
Living room furnishing and remodel
Photo of a small midcentury open concept living room in Los Angeles with white walls, medium hardwood floors, a corner fireplace, a brick fireplace surround, a corner tv, brown floor and timber.
Photo of a small midcentury open concept living room in Los Angeles with white walls, medium hardwood floors, a corner fireplace, a brick fireplace surround, a corner tv, brown floor and timber.
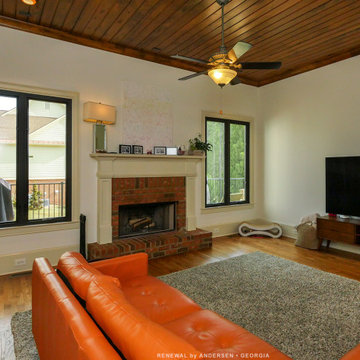
New stylish black windows we installed in this attractive living room. These new black casement windows on either side of a beautiful fireplace look striking in this room with wood floors and colorful leather sofa. Windows come in a variety of styles and colors from Renewal by Andersen of Georgia, serving the whole state including Atlanta and Savannah.
New windows are just a phone call away -- Contact Us Today! 844-245-2799
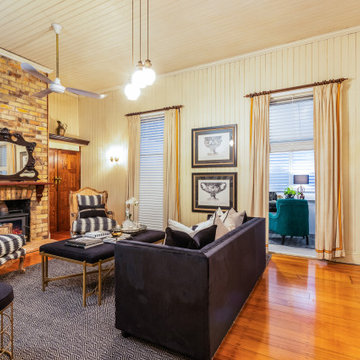
Design ideas for a traditional living room in Brisbane with beige walls, medium hardwood floors, a wood stove, a brick fireplace surround, brown floor, timber and planked wall panelling.
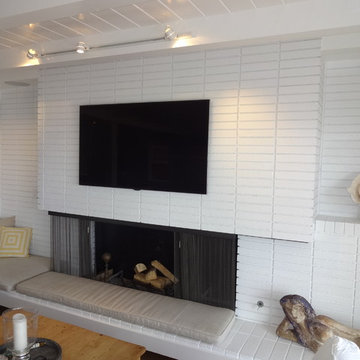
Custom Water Front Home (remodel)
Balboa Peninsula (Newport Harbor Frontage) remodeling exterior and interior throughout and keeping the heritage them fully intact. http://ZenArchitect.com
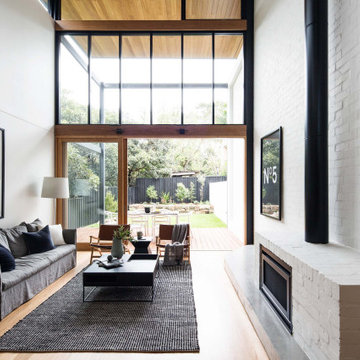
Design ideas for a mid-sized contemporary loft-style living room in Sydney with white walls, medium hardwood floors, a standard fireplace, a brick fireplace surround and timber.
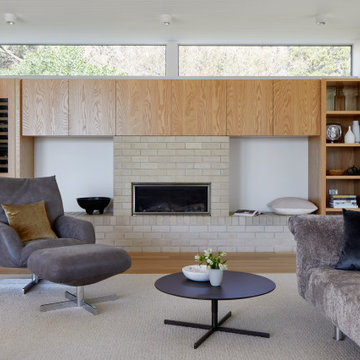
The arrangement of the family, kitchen and dining space is designed to be social, true to the modernist ethos. The open plan living, walls of custom joinery, fireplace, high overhead windows, and floor to ceiling glass sliders all pay respect to successful and appropriate techniques of modernity. Almost architectural natural linen sheer curtains and Japanese style sliding screens give control over privacy, light and views.
Living Room Design Photos with a Brick Fireplace Surround and Timber
2