Living Room Design Photos with a Concealed TV and Exposed Beam
Sort by:Popular Today
61 - 80 of 191 photos
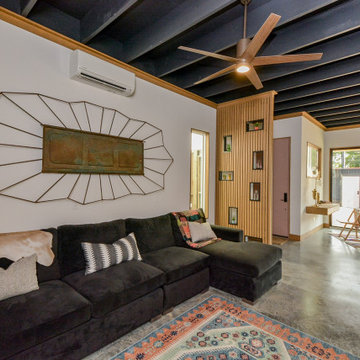
2020 New Construction - Designed + Built + Curated by Steven Allen Designs, LLC - 3 of 5 of the Nouveau Bungalow Series. Inspired by New Mexico Artist Georgia O' Keefe. Featuring Sunset Colors + Vintage Decor + Houston Art + Concrete Countertops + Custom White Oak and White Cabinets + Handcrafted Tile + Frameless Glass + Polished Concrete Floors + Floating Concrete Shelves + 48" Concrete Pivot Door + Recessed White Oak Base Boards + Concrete Plater Walls + Recessed Joist Ceilings + Drop Oak Dining Ceiling + Designer Fixtures and Decor.
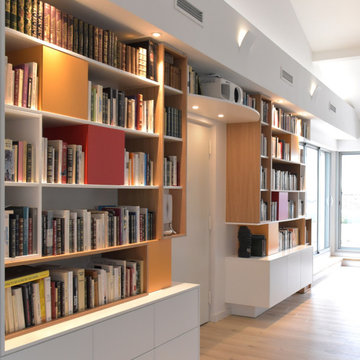
Une casquette intégrée au dessus de la porte permet de dissimuler un vidéo projecteur.
Des luminaires en forme de feuille, qui se décrochent du mur, sont totalement intégrés dans le coffre du dessus (coffre clim)
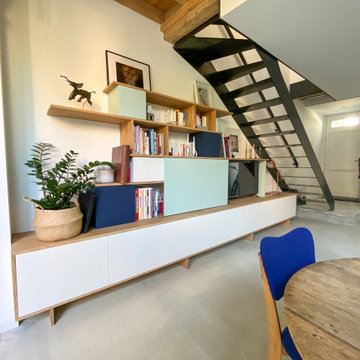
Design ideas for a mid-sized contemporary open concept living room in Bordeaux with a library, white walls, concrete floors, no fireplace, a concealed tv, grey floor and exposed beam.
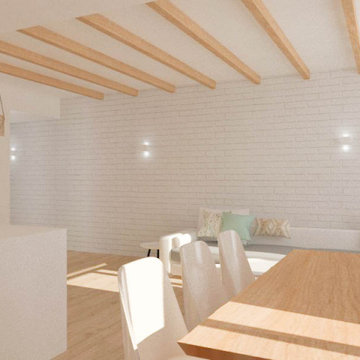
Nos encontramos con un piso muy oscuro, con muchas divisorias y sin carácter alguno. Nuestros clientes necesitaban un hogar acorde con su día a día y estilo; 3-4 habitaciones, dos baños y mucho espacio para las zonas comunes. ¡Este piso necesitaba un diseño integral!
Diferenciamos zona de día y de noche; dándole más luz a las zonas comunes y calidez a las habitaciones. Como actualmente solo necesitaban 3 habitaciones apostamos por crear un cerramiento móvil entre las más pequeñas.
Baños con carácter, gracias a las griferías y baldosas en espiga con colores suaves y luminosos.
La pared de ladrillo blanco nos guía desde la entrada de la vivienda hasta el salón comedor, nos aporta textura sin quitar luz.
La cocina abierta integra el mueble del salón y recoge la zona de comedor con un banco que siguiendo la pared amueblada. Por último, le damos un toque cálido y rústico con las bigas de madera en el techo.
Este es uno de esos proyectos que refleja como ha cambiado el día a día y nuestras necesidades.
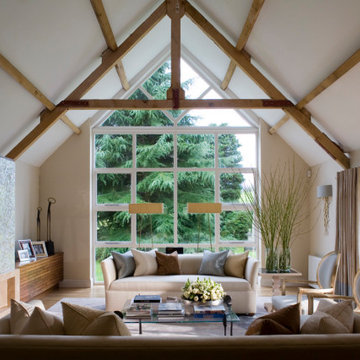
The beautiful Mother of Pearl panel above the limestone fireplace slides to the left, revealing TV and media equipment. Built-in cupboards are in American Black Walnut
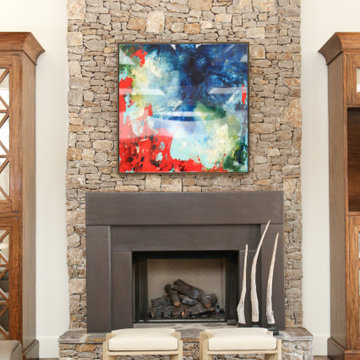
Design ideas for a large modern open concept living room in Other with white walls, light hardwood floors, a standard fireplace, a concrete fireplace surround, a concealed tv, white floor and exposed beam.
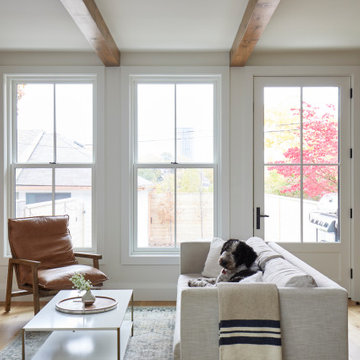
Perched above High Park, this family home is a crisp and clean breath of fresh air! Lovingly designed by the homeowner to evoke a warm and inviting country feel, the interior of this home required a full renovation from the basement right up to the third floor with rooftop deck. Upon arriving, you are greeted with a generous entry and elegant dining space, complemented by a sitting area, wrapped in a bay window.
Central to the success of this home is a welcoming oak/white kitchen and living space facing the backyard. The windows across the back of the house shower the main floor in daylight, while the use of oak beams adds to the impact. Throughout the house, floor to ceiling millwork serves to keep all spaces open and enhance flow from one room to another.
The use of clever millwork continues on the second floor with the highly functional laundry room and customized closets for the children’s bedrooms. The third floor includes extensive millwork, a wood-clad master bedroom wall and an elegant ensuite. A walk out rooftop deck overlooking the backyard and canopy of trees complements the space. Design elements include the use of white, black, wood and warm metals. Brass accents are used on the interior, while a copper eaves serves to elevate the exterior finishes.
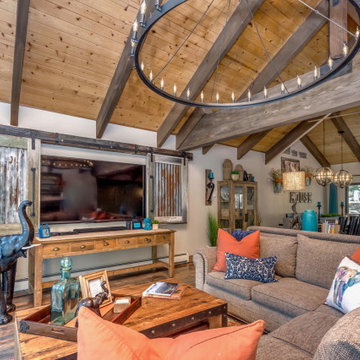
This is an example of a country open concept living room in San Francisco with white walls, dark hardwood floors, a concealed tv, brown floor, exposed beam, vaulted and wood.
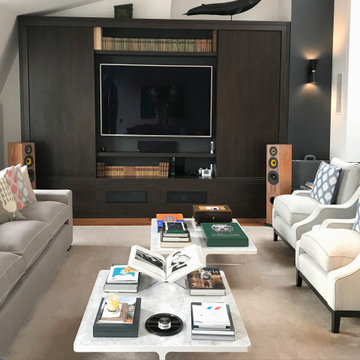
Rénovation de l'ancien coin salon en créant :
- des agencements de type bibliothèque sur-mesure (étant donné la hauteur sous plafond et l'intégration d'un coffre-fort et d'un home cinema) en noyer plein (demande du client), avec des portes coulissantes montées sur système à galandage et retro-éclairage led
A titre informatif, prescription d'un mobilier design : G
- Assises: 2 fauteuils édition d'après Gio Ponti, 2 autres fauteuil (edition Jean-Michel Frank), 1 canapé 3 places épuré dans un esprit scandinave contemporain chez Knoll, 1 chaise longue Charlotte PErriand (cf 3D),
- Tables et sides: 2 coffee tables, carrées en marbre, dans l'esprit de Gio Ponti, une combinaison de bouts de canapé edition Piero Fornasetti, avec la ZigZag de Philippe Hurel (à faire dans un matériau complémentaire) et 2 Biological Marble Tables de Victoria Willmotte en deux tailles différentes (comme des fausses gigognes),
- Luminaires : appliques et floor lamps d'edition : inspirée de la Marseille de Le Corbusier, ou du design de Louis Poulsen ou de Serge Mouille,
- Tissus des rideaux, des assises et des coussins majoritairement en velours et en coton (notamment chez Casamance/Misia et Rubelli) dans des tons Bleu Majorelle, noir et Jaune or
Mais la partie décoration n'a pas relevé de mon ressort.
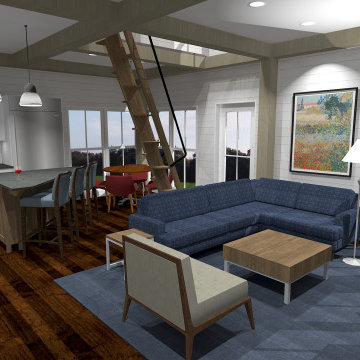
View to living room lounge area
This is an example of a small country open concept living room in Boston with white walls, dark hardwood floors, a wood stove, a stone fireplace surround, a concealed tv, brown floor, exposed beam and planked wall panelling.
This is an example of a small country open concept living room in Boston with white walls, dark hardwood floors, a wood stove, a stone fireplace surround, a concealed tv, brown floor, exposed beam and planked wall panelling.
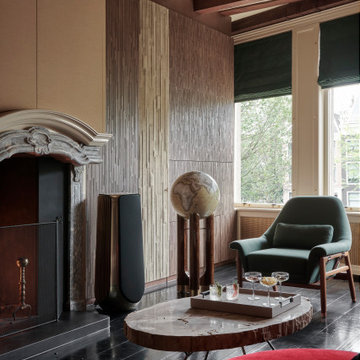
Mid-sized modern enclosed living room in Amsterdam with beige walls, dark hardwood floors, a standard fireplace, a stone fireplace surround, a concealed tv, brown floor, exposed beam and panelled walls.
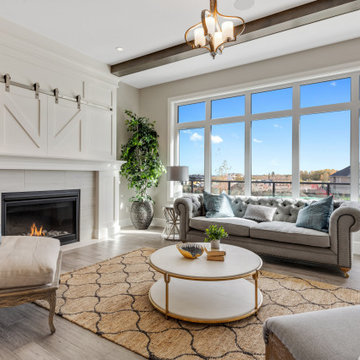
Design ideas for a transitional living room in Calgary with grey walls, medium hardwood floors, a standard fireplace, a concealed tv, brown floor and exposed beam.
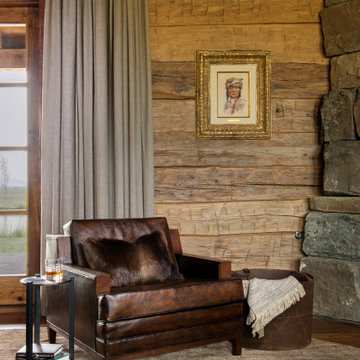
Design ideas for a mid-sized transitional open concept living room in Other with brown walls, a corner fireplace, a stone fireplace surround, a concealed tv, beige floor, exposed beam and wood walls.
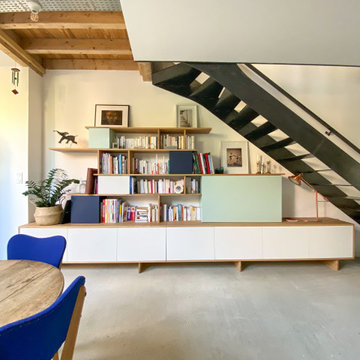
Design ideas for a mid-sized contemporary open concept living room in Bordeaux with a library, white walls, concrete floors, no fireplace, a concealed tv, grey floor and exposed beam.
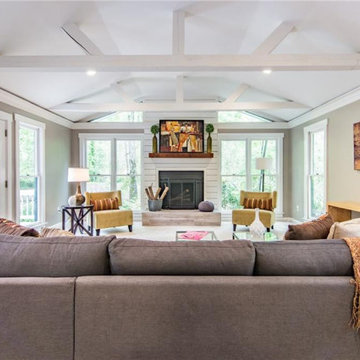
Design ideas for a large country formal enclosed living room in Atlanta with white walls, carpet, a standard fireplace, a concealed tv, white floor and exposed beam.
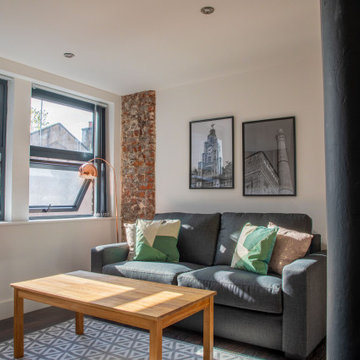
This is our last completed project which is conversion of old offices into 25 residential apartments. The cost of the project was £35k per apartment and it included top of the line soundproofing of floors and walla, adding balconies, new kitchen, bathroom, plumbing, electrics, new hardwood double glazed sash windows to front and new double glazed aluminum windows at the back of the building, fire regs, building regs, plastering, flooring and a lot of other stuff.
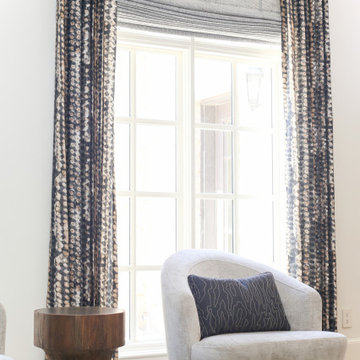
Large modern open concept living room in Other with white walls, light hardwood floors, a standard fireplace, a concrete fireplace surround, a concealed tv, white floor and exposed beam.
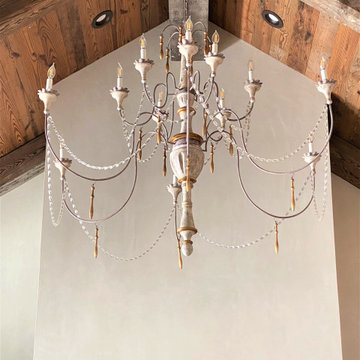
wall color white dove by benjamin moore, custom drapery and hardware
Inspiration for a large traditional formal open concept living room in New Orleans with white walls, a standard fireplace, a stone fireplace surround, a concealed tv and exposed beam.
Inspiration for a large traditional formal open concept living room in New Orleans with white walls, a standard fireplace, a stone fireplace surround, a concealed tv and exposed beam.
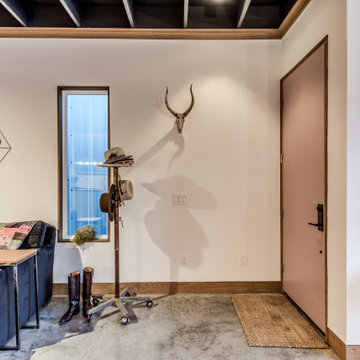
2020 New Construction - Designed + Built + Curated by Steven Allen Designs, LLC - 3 of 5 of the Nouveau Bungalow Series. Inspired by New Mexico Artist Georgia O' Keefe. Featuring Sunset Colors + Vintage Decor + Houston Art + Concrete Countertops + Custom White Oak and White Cabinets + Handcrafted Tile + Frameless Glass + Polished Concrete Floors + Floating Concrete Shelves + 48" Concrete Pivot Door + Recessed White Oak Base Boards + Concrete Plater Walls + Recessed Joist Ceilings + Drop Oak Dining Ceiling + Designer Fixtures and Decor.
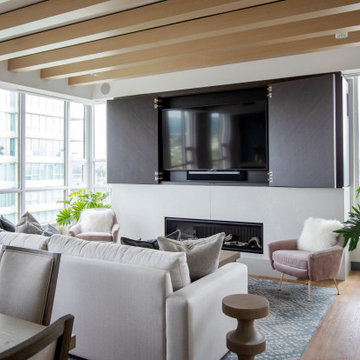
Contemporary open concept living room in Vancouver with white walls, medium hardwood floors, a ribbon fireplace, brown floor, exposed beam and a concealed tv.
Living Room Design Photos with a Concealed TV and Exposed Beam
4