Living Room Design Photos with Cork Floors and a Freestanding TV
Refine by:
Budget
Sort by:Popular Today
1 - 20 of 39 photos
Item 1 of 3
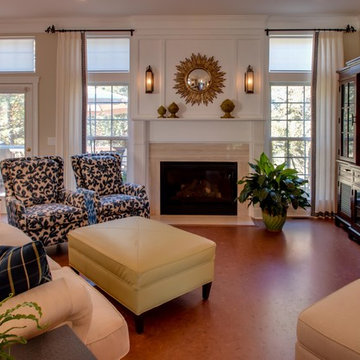
John Graham
Design ideas for a mid-sized traditional open concept living room in Charlotte with beige walls, cork floors, a standard fireplace, a stone fireplace surround and a freestanding tv.
Design ideas for a mid-sized traditional open concept living room in Charlotte with beige walls, cork floors, a standard fireplace, a stone fireplace surround and a freestanding tv.
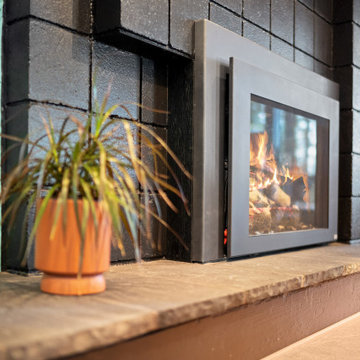
This is an example of a midcentury living room in Other with multi-coloured walls, cork floors, a standard fireplace, a brick fireplace surround, a freestanding tv, beige floor and wood.
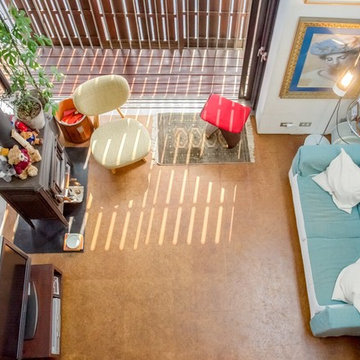
「天井の高さは5メートル」
3階から見下ろしたリビング空間は、天井高さ5メートルで気持ちがゆったりとします。照明はフロアースタンド台を白い壁に当てて間接の優しいあかり。床はコルクが冷たくなくナチュラルな空間にもいいです。暖炉の下はスチールの板をコルクと同じ高さにして広く、危なくなく。三保谷硝子さんに独立祝いで頂いたガラスの花器は大切な宝物。あぐらイスやバタフライチェアーも仲間。
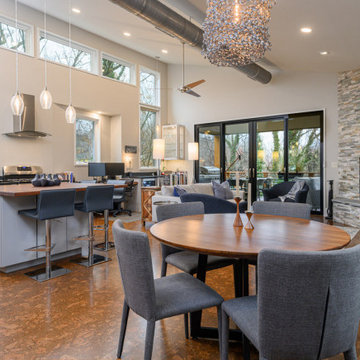
Country open concept living room in Other with white walls, cork floors, a corner fireplace, a stone fireplace surround, a freestanding tv and brown floor.
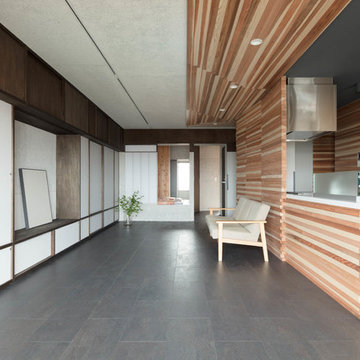
photo by Takumi Ota
Small contemporary formal open concept living room in Tokyo with white walls, cork floors, a freestanding tv and black floor.
Small contemporary formal open concept living room in Tokyo with white walls, cork floors, a freestanding tv and black floor.
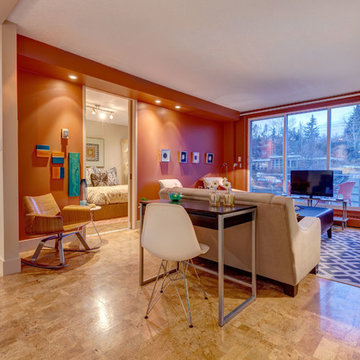
This is an example of a small contemporary open concept living room in Calgary with orange walls, cork floors, a ribbon fireplace and a freestanding tv.
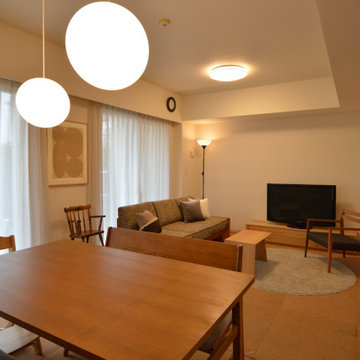
Design ideas for a mid-sized modern open concept living room in Tokyo with white walls, cork floors and a freestanding tv.
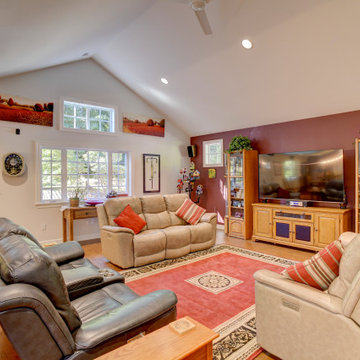
The new spacious living maintains a connection to both the dining room and kitchen which is important on Game days and a variety of family gatherings.
Windows to the south and west provide an abundance of natural light. The cork flooring help mitigate sound reverberation with the high ceilings and surround sound system. Electric recliners have conceal power via in-floor receptacles.
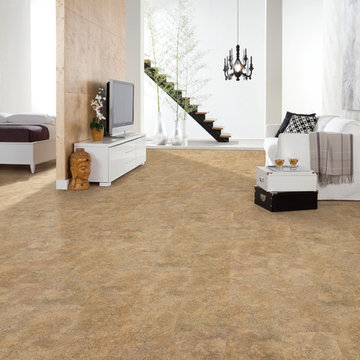
Design ideas for a mid-sized transitional formal open concept living room in Other with white walls, cork floors, no fireplace and a freestanding tv.
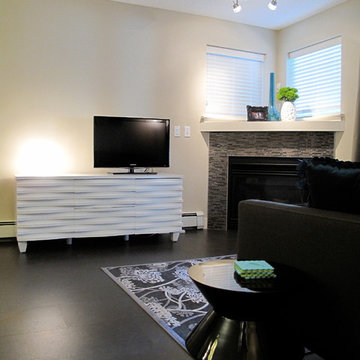
Our client asked us to renovate and completely furnish this 2 bedroom condo for her daughter and friend who would be moving here to attend University. She wanted it to be fun and modern for the two 19 year olds. We kept the finishes neutral, for resale, and accented with some key pieces in black and white, and brought in some colour with teals, aqua, and green. The girls have moved in and love their funky new condo!
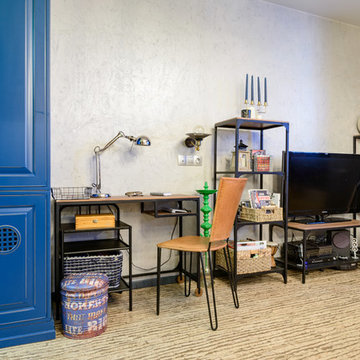
Happy House Architecture & Design
Кутенков Александр
Кутенкова Ирина
Фотограф Виталий Иванов
Inspiration for a small eclectic loft-style living room in Novosibirsk with grey walls, cork floors, a freestanding tv and beige floor.
Inspiration for a small eclectic loft-style living room in Novosibirsk with grey walls, cork floors, a freestanding tv and beige floor.
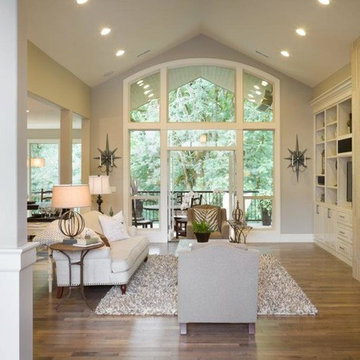
Design ideas for a large transitional open concept living room in Portland with grey walls, cork floors, a standard fireplace, a metal fireplace surround, a freestanding tv and brown floor.
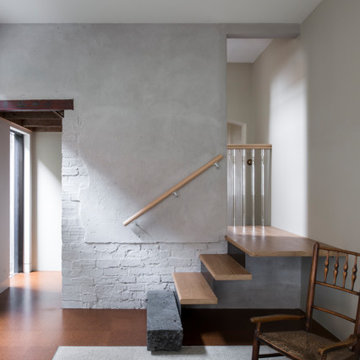
Access from the front door to the rear garden is now achievable on one level, without interrupting doors or program, the concept of ‘passage’ was achieved with a new infill concrete slab connecting the original terrace hallway to the shell of the 1980s extension. Key program elements were relocated in a light filled extension in the southern light well, housing a laundry, bathroom and separate shower, which can open and close depending on use in order to provide borrowed light to the corresponding dark party wall.
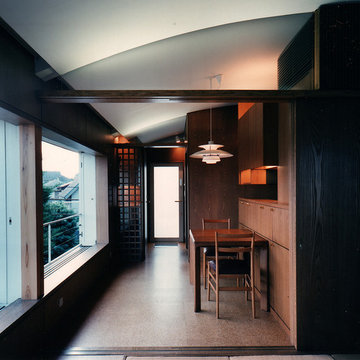
Mid-sized asian open concept living room in Tokyo Suburbs with brown walls, cork floors, no fireplace, a freestanding tv and brown floor.
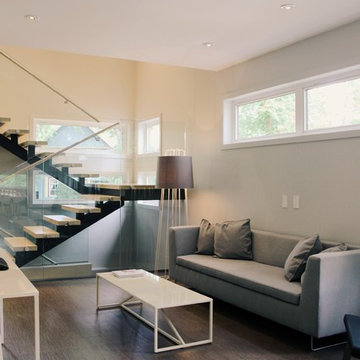
Gary Colwell @garison
Photo of a mid-sized modern formal open concept living room in Other with grey walls, cork floors, a two-sided fireplace, a wood fireplace surround and a freestanding tv.
Photo of a mid-sized modern formal open concept living room in Other with grey walls, cork floors, a two-sided fireplace, a wood fireplace surround and a freestanding tv.
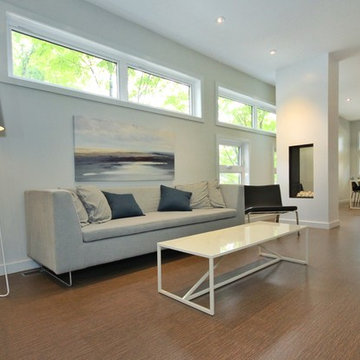
Ryan Bohle with www.SaskatoonRealEstate.com
Photo of a mid-sized modern open concept living room in Other with cork floors, a two-sided fireplace, a plaster fireplace surround and a freestanding tv.
Photo of a mid-sized modern open concept living room in Other with cork floors, a two-sided fireplace, a plaster fireplace surround and a freestanding tv.
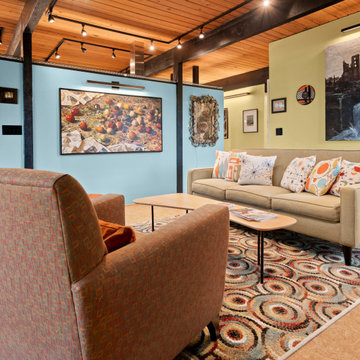
This is an example of a midcentury living room in Other with multi-coloured walls, cork floors, a standard fireplace, a brick fireplace surround, a freestanding tv, beige floor and wood.
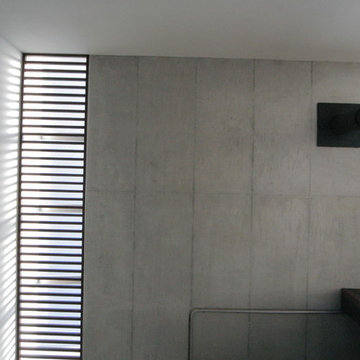
天井高さ5メートルのリビングを見上げる。
天井と外部の庇が繋がって見えるようガラスの存在を消すようなディテールで。天井を見上げると気持ちがゆったりとしますね。コンパクトリビングの贅沢。
Mid-sized modern open concept living room in Tokyo with white walls, cork floors, a wood stove, a freestanding tv and brown floor.
Mid-sized modern open concept living room in Tokyo with white walls, cork floors, a wood stove, a freestanding tv and brown floor.
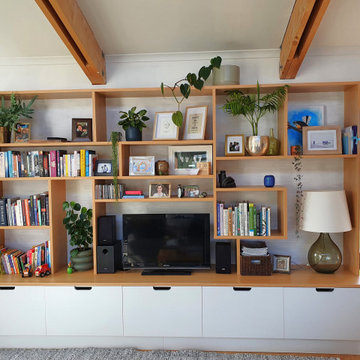
This is an example of a mid-sized scandinavian open concept living room in Dunedin with white walls, cork floors, a freestanding tv and brown floor.
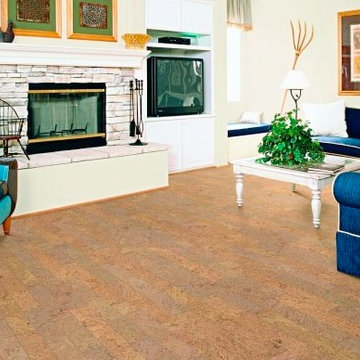
This is an example of a mid-sized scandinavian formal open concept living room in New York with green walls, cork floors, a standard fireplace, a stone fireplace surround and a freestanding tv.
Living Room Design Photos with Cork Floors and a Freestanding TV
1