Living Room Design Photos with Tatami Floors and a Freestanding TV
Refine by:
Budget
Sort by:Popular Today
1 - 20 of 120 photos
Item 1 of 3

ダイニングから続くリビング空間はお客様の希望で段下がりの和室に。天井高を抑え上階はスキップフロアに。
This is an example of a small open concept living room in Other with white walls, tatami floors, no fireplace, a freestanding tv, beige floor, wallpaper and wallpaper.
This is an example of a small open concept living room in Other with white walls, tatami floors, no fireplace, a freestanding tv, beige floor, wallpaper and wallpaper.
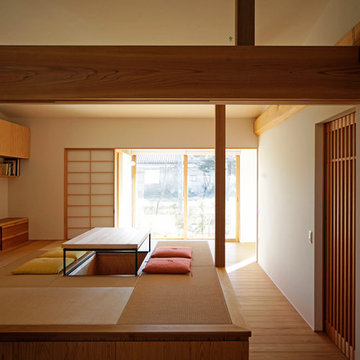
Design ideas for an asian formal living room in Other with white walls, tatami floors, a freestanding tv and brown floor.
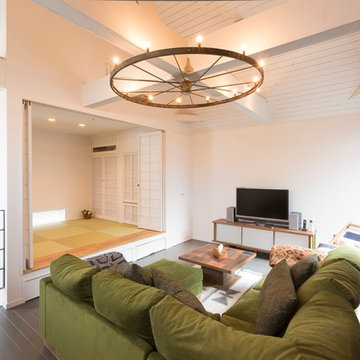
Asian living room in Tokyo Suburbs with white walls, tatami floors and a freestanding tv.
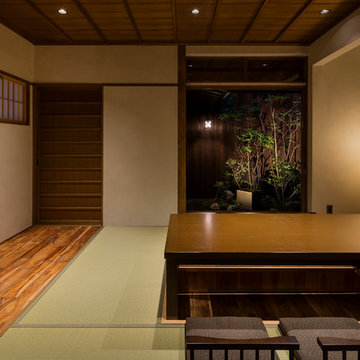
Photo by Shimomura Photo office inc.
This is an example of an asian open concept living room in Kyoto with white walls, tatami floors and a freestanding tv.
This is an example of an asian open concept living room in Kyoto with white walls, tatami floors and a freestanding tv.
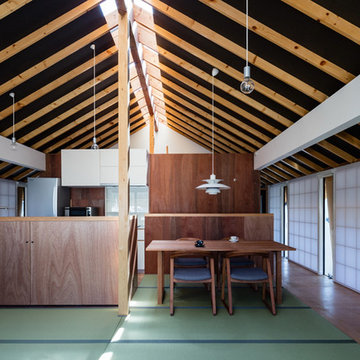
クライアントのご要望により畳のリビング。
窓際は縁側を現代的な解釈で。障子で視線を遮りつつ、板戸から通風を確保。
photo : Shigeo Ogawa
Mid-sized asian open concept living room in Osaka with white walls, tatami floors, no fireplace, a freestanding tv and green floor.
Mid-sized asian open concept living room in Osaka with white walls, tatami floors, no fireplace, a freestanding tv and green floor.
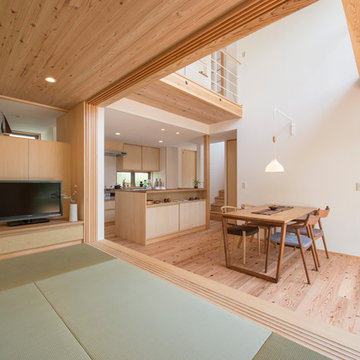
Asian living room in Yokohama with white walls, tatami floors, a freestanding tv and green floor.
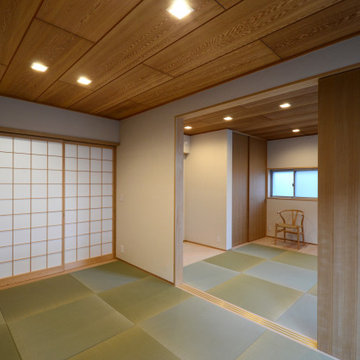
「千郷の家」の居間と寝室です。基本的にタタミに座っての生活スタイルです。引き戸と障子を開け放ち広々と使います。
Photo of a mid-sized asian open concept living room with white walls, tatami floors, a freestanding tv, wood and wallpaper.
Photo of a mid-sized asian open concept living room with white walls, tatami floors, a freestanding tv, wood and wallpaper.
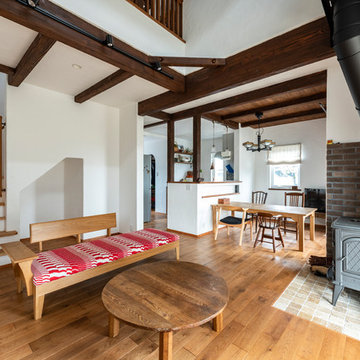
夢を叶えてくれた家000
Inspiration for a mid-sized country formal open concept living room in Other with white walls, tatami floors, a corner fireplace, a tile fireplace surround, a freestanding tv and brown floor.
Inspiration for a mid-sized country formal open concept living room in Other with white walls, tatami floors, a corner fireplace, a tile fireplace surround, a freestanding tv and brown floor.
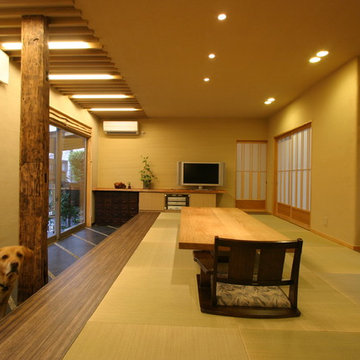
畳リビング。
お子様達がお孫さんを連れて集まれるよう大きな無垢板の座卓をあつらえた。
構造上どうしても抜けない通し柱は古材にすげ替えることで、インテリアのアクセントにしている。
縁側風式台の下はすべて引き出し収納。趣味の釣竿置き場等に活用している。
This is an example of a mid-sized asian living room in Osaka with beige walls, tatami floors, a freestanding tv and beige floor.
This is an example of a mid-sized asian living room in Osaka with beige walls, tatami floors, a freestanding tv and beige floor.
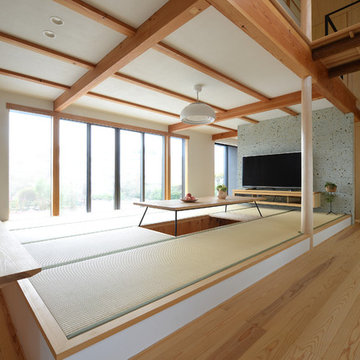
Design ideas for an asian open concept living room in Other with white walls, tatami floors, a freestanding tv and green floor.
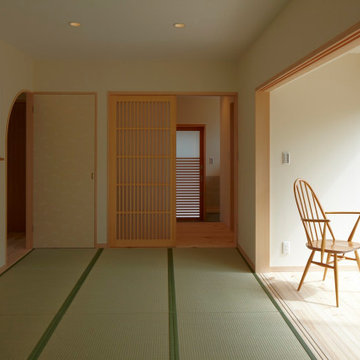
This is an example of an asian open concept living room in Yokohama with beige walls, tatami floors, no fireplace and a freestanding tv.
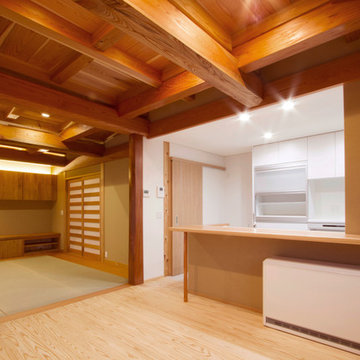
Mid-sized asian open concept living room in Other with beige walls, tatami floors, no fireplace and a freestanding tv.
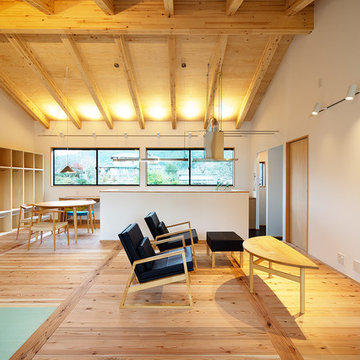
現しの梁・現しの天井がおしゃれな平屋。LDKはSE構法の利点を活かし、大きな勾配天井が空間全体に覆いかぶさる無柱の大空間としました。床は足ざわりのよい無垢の杉を使ったフローリング。朝鮮貼りで敷くことで、ぬくもりがありつつも上品な雰囲気に仕上げました。
Photo of a large scandinavian open concept living room in Other with tatami floors, a wood stove, a concrete fireplace surround, white walls, a freestanding tv, grey floor, exposed beam and wallpaper.
Photo of a large scandinavian open concept living room in Other with tatami floors, a wood stove, a concrete fireplace surround, white walls, a freestanding tv, grey floor, exposed beam and wallpaper.
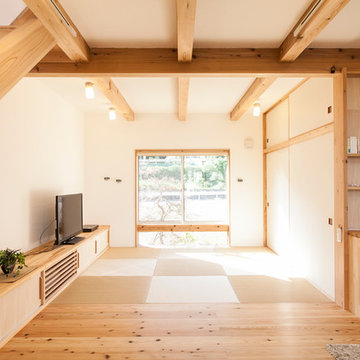
Design ideas for a small scandinavian open concept living room in Other with white walls, tatami floors, no fireplace and a freestanding tv.
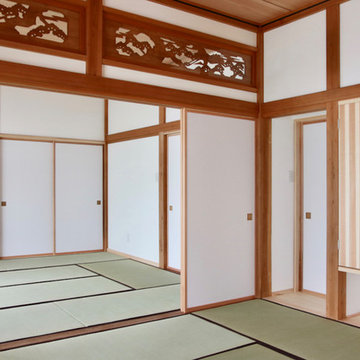
Inspiration for a mid-sized asian formal enclosed living room in Other with white walls, tatami floors, no fireplace, a freestanding tv and green floor.
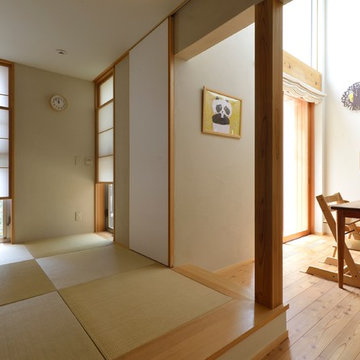
写真:大槻茂
Inspiration for a mid-sized asian living room in Tokyo Suburbs with beige walls, a freestanding tv, tatami floors and no fireplace.
Inspiration for a mid-sized asian living room in Tokyo Suburbs with beige walls, a freestanding tv, tatami floors and no fireplace.
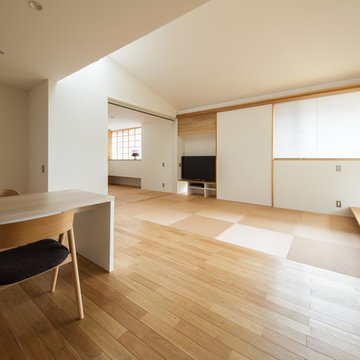
Inspiration for an open concept living room in Other with white walls, tatami floors, a freestanding tv and beige floor.
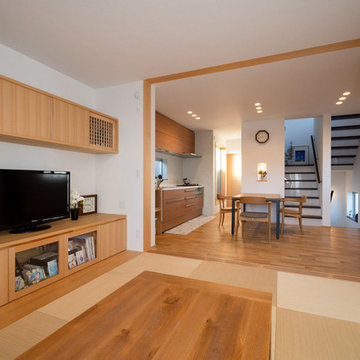
中世古の家(豊橋市)居間は障子によりダイニングキッチンと間仕切りすることが出来ます。
Design ideas for a mid-sized modern open concept living room in Other with white walls, no fireplace, wallpaper, wallpaper, tatami floors and a freestanding tv.
Design ideas for a mid-sized modern open concept living room in Other with white walls, no fireplace, wallpaper, wallpaper, tatami floors and a freestanding tv.
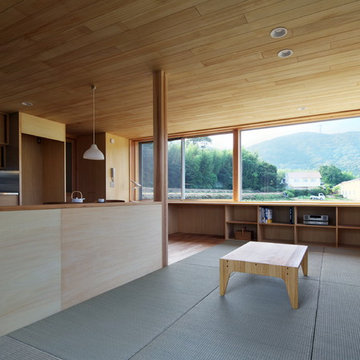
Mid-sized modern formal open concept living room in Other with beige walls, tatami floors, no fireplace, a freestanding tv and green floor.
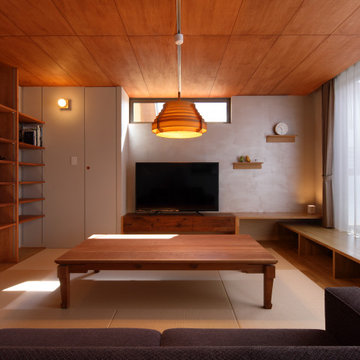
設計:田村の小さな設計事務所
施工:株式会社 志道工務店
写真:Blitz Studio 石井紀久
Inspiration for a mid-sized modern open concept living room in Fukuoka with grey walls, tatami floors, no fireplace, a freestanding tv and beige floor.
Inspiration for a mid-sized modern open concept living room in Fukuoka with grey walls, tatami floors, no fireplace, a freestanding tv and beige floor.
Living Room Design Photos with Tatami Floors and a Freestanding TV
1