All TVs Living Room Design Photos with a Plaster Fireplace Surround
Refine by:
Budget
Sort by:Popular Today
241 - 260 of 7,715 photos
Item 1 of 3
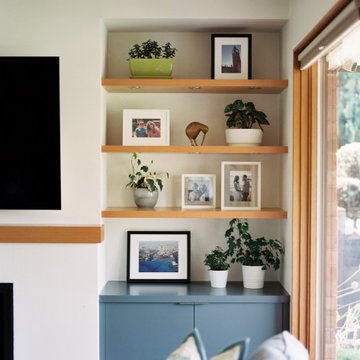
Photo of a mid-sized midcentury open concept living room in Seattle with white walls, light hardwood floors, a standard fireplace, a plaster fireplace surround, a wall-mounted tv and beige floor.
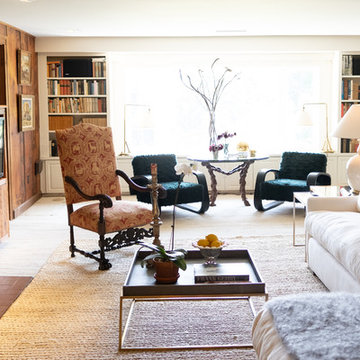
Family pieces meet modern = transitional in this country estate living room.
Photo of a mid-sized transitional open concept living room in Other with white walls, light hardwood floors, a standard fireplace, a plaster fireplace surround, a wall-mounted tv and grey floor.
Photo of a mid-sized transitional open concept living room in Other with white walls, light hardwood floors, a standard fireplace, a plaster fireplace surround, a wall-mounted tv and grey floor.
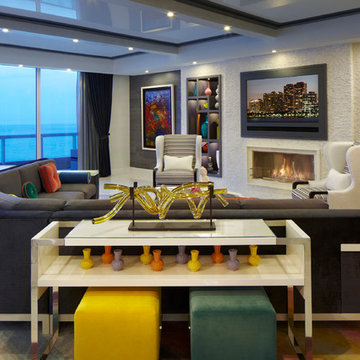
Mid-sized contemporary formal open concept living room in Miami with beige walls, a standard fireplace, a plaster fireplace surround, a wall-mounted tv and white floor.
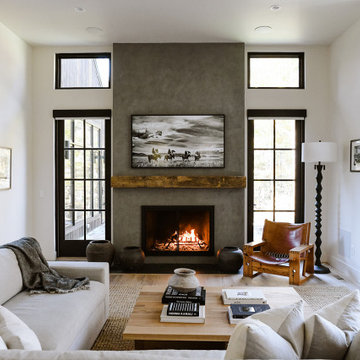
The room is centered on a large wood burning fireplace which was finished with a reclaimed timber mantle we locally sourced and a plaster finish (Portola Paint). One of a kind vintage pieces such as the accent chair and sofa table add character to the living space.
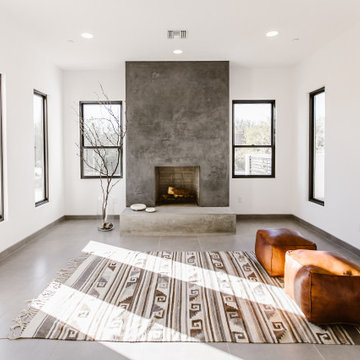
Mid-sized scandinavian enclosed living room in Other with a library, white walls, porcelain floors, a standard fireplace, a plaster fireplace surround, a wall-mounted tv and grey floor.
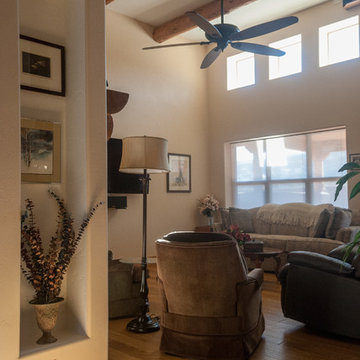
The wooden support beams separate the living room from the dining area.
Custom niches and display lighting were built specifically for owners art collection.
Transom windows let the natural light in.
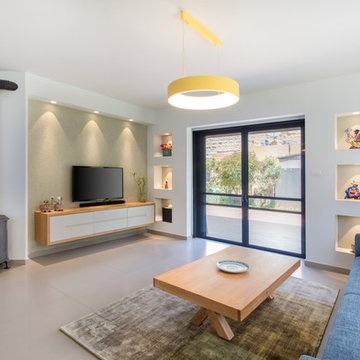
Living room design.
Photographer: Dror Kalish
This is an example of a mid-sized contemporary open concept living room in Tel Aviv with a wood stove, a plaster fireplace surround, a freestanding tv and grey floor.
This is an example of a mid-sized contemporary open concept living room in Tel Aviv with a wood stove, a plaster fireplace surround, a freestanding tv and grey floor.
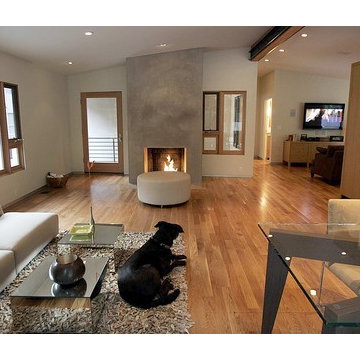
Nichols Canyon remodel by Tim Braseth and Willow Glen Partners, completed 2006. Architect: Michael Allan Eldridge of West Edge Studios. Contractor: Art Lopez of D+Con Design Plus Construction. Designer: Tim Braseth. Flooring: solid oak. Cabinetry: vertical grain rift oak. Wall-mounted TV by Samsung. Custom settees and ottoman by DAVINCI LA. Custom dining table by Built, Inc. Vintage dining chairs by Milo Baughman for Thayer Coggin. Sofa by Mitchell Gold + Bob Williams. Photo: (c) Los Angeles Times 10/26/06.
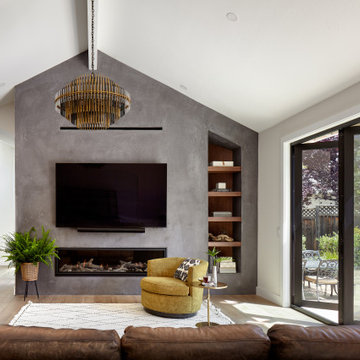
Photo of a large formal open concept living room in San Francisco with beige walls, light hardwood floors, a ribbon fireplace, a plaster fireplace surround, a wall-mounted tv, brown floor and vaulted.
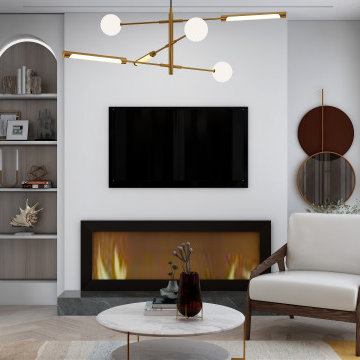
mid century modern living space characterized by accent colors, brass strokes, minimalistic modern arched built-ins, and a sleek modern fireplace design.
A perfect combination of a distressed brown leather sofa a neutral lounge chair a colorful rug and a brass-legged coffee table.
this color palette adds sophistication, elegance, and modernism to any living space.
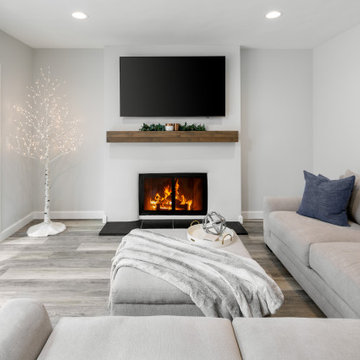
Inspired by her native country of New Zealand, the homeowner wanted to bring her outdated Long Beach home into the modern world by creating clean lines and a soft grey color palette. The walls were opened from the living room and kitchen creating an easy flow of the new space.
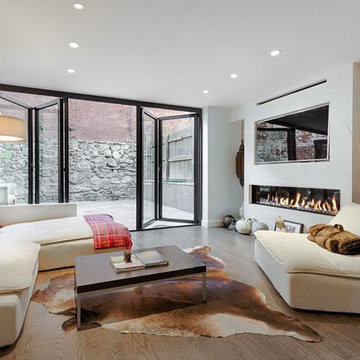
The main feature of this living room is light. The room looks light because of many glass surfaces. The wide doors and windows not only allow daylight to easily enter the room, but also make the room filled with fresh and clean air.
In the evenings, the owners can use additional sources of light such as lamps built in the ceiling or sconces. The upholstered furniture, ceiling and walls are decorated in white.This feature makes the living room look lighter.
If you find the interior design of your living room dull and ordinary, tackle this problem right now with the best NYC interior designers and change the look of your home for the better!
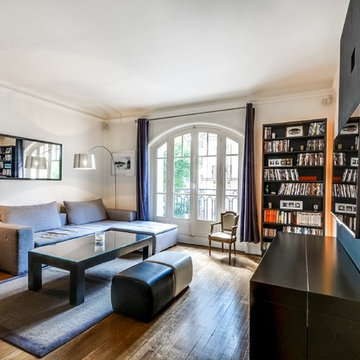
Meuble de télévision avec console repliée.
This is an example of a mid-sized contemporary enclosed living room in Paris with white walls, light hardwood floors, a corner fireplace, a plaster fireplace surround, a wall-mounted tv and brown floor.
This is an example of a mid-sized contemporary enclosed living room in Paris with white walls, light hardwood floors, a corner fireplace, a plaster fireplace surround, a wall-mounted tv and brown floor.
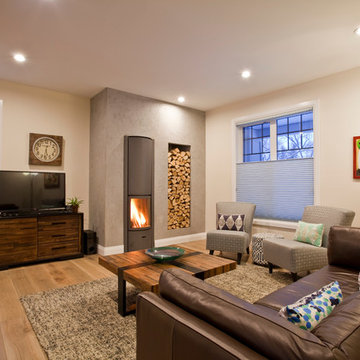
This cozy living room makes cold winters more than tolerable. The Belgium made Stuv 30-in wood burning stove is actually three fireplaces in one. The firebox is a revolving drum. On the picture it is in the glass door position. It can be rotated to a open door mode and a closed door mode. In the open door mode a grilling attchment can be used so you can barbecue in your living room.
Ample storage of firewood provides weeks of burning and it gives an earthy feel to the home.
The flooring is 8" wide 8' long oak.
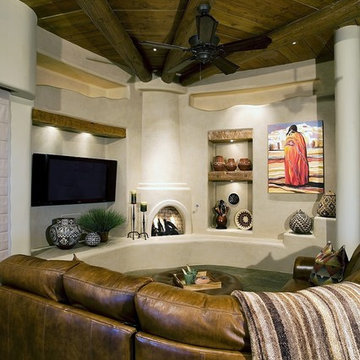
Mid-sized open concept living room in Phoenix with beige walls, slate floors, a corner fireplace, a plaster fireplace surround, a wall-mounted tv and grey floor.
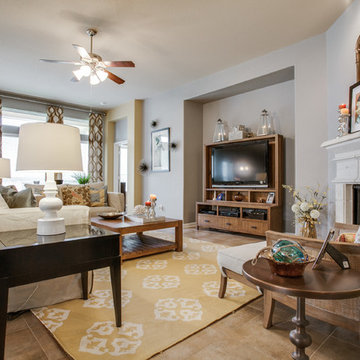
Shoot 2 Sell, Brian
How to go from a blank canvas to a Coastal Modern family room that is live-ably elegant for all to enjoy.
Design ideas for a large beach style open concept living room in Houston with grey walls, ceramic floors, a corner fireplace, a plaster fireplace surround and a freestanding tv.
Design ideas for a large beach style open concept living room in Houston with grey walls, ceramic floors, a corner fireplace, a plaster fireplace surround and a freestanding tv.
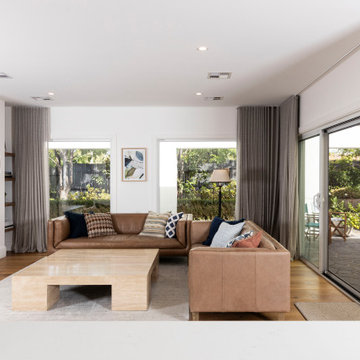
Large contemporary open concept living room in Melbourne with white walls, medium hardwood floors, a standard fireplace, a plaster fireplace surround and a wall-mounted tv.
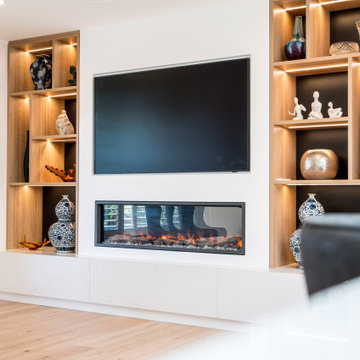
Custom designed electric fireplace enclosure with TV positioned above flanked with decorative feature shelving, accent lighting and stone plinth with hidden drawers.
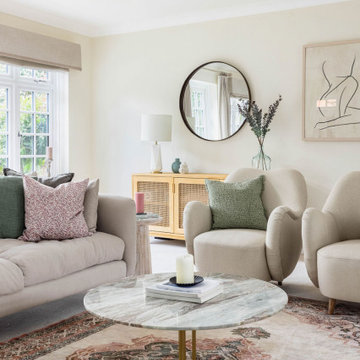
This room is a lovely big space with great natural light. But with big spaces can come big problems! It can be very difficult to create a cosy atmosphere in spaces this expansive.
However, designer Lucy cleverly brought in all the seating towards the middle of the room centred around a gorgeous vintage rug below a statement ceiling light. This made the seating area feel more intimate and avoided the family having to shout across the room at each other!
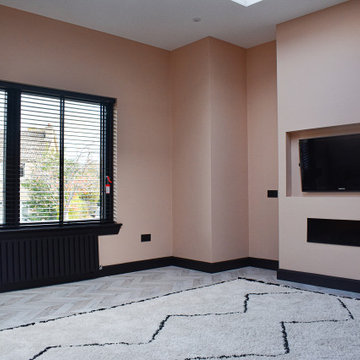
This is an example of a mid-sized contemporary enclosed living room in Edinburgh with pink walls, a standard fireplace, a plaster fireplace surround, a built-in media wall and grey floor.
All TVs Living Room Design Photos with a Plaster Fireplace Surround
13