Living Room Design Photos with Blue Walls and a Ribbon Fireplace
Refine by:
Budget
Sort by:Popular Today
1 - 20 of 303 photos
Item 1 of 3
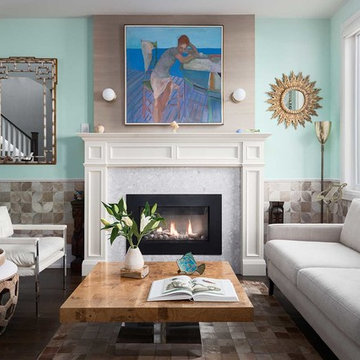
Beach style formal living room in Toronto with blue walls, dark hardwood floors, a ribbon fireplace and no tv.
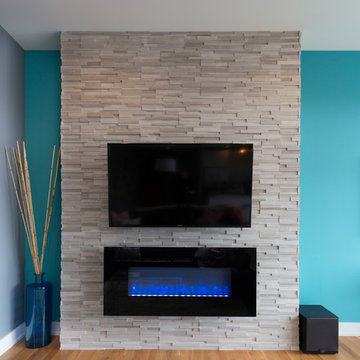
This open-concept living room features a floor-to-ceiling fireplace made of real stone, a flat screen TV, a chandelier over the dining table replaced a ceiling fan, and a charcoal-colored tile kitchen backsplash to contrast with the crisp white cabinets for a sleek modern look.
Project designed by Skokie renovation firm, Chi Renovation & Design. They serve the Chicagoland area, and it's surrounding suburbs, with an emphasis on the North Side and North Shore. You'll find their work from the Loop through Lincoln Park, Skokie, Evanston, Wilmette, and all of the way up to Lake Forest.
For more about Chi Renovation & Design, click here: https://www.chirenovation.com/
To learn more about this project, click here:
https://www.chirenovation.com/portfolio/noble-square-condo-renovation/
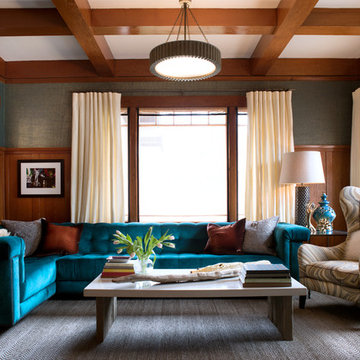
Photo of a large contemporary enclosed living room in San Francisco with blue walls, light hardwood floors, a ribbon fireplace, a stone fireplace surround and no tv.
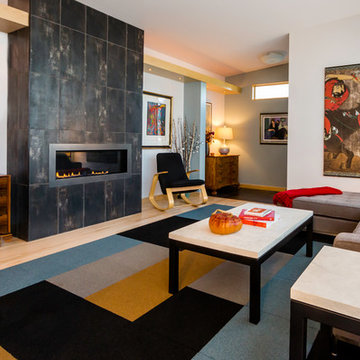
Modern House Productions
Inspiration for a mid-sized asian formal enclosed living room in Minneapolis with blue walls, light hardwood floors, a ribbon fireplace, a metal fireplace surround and no tv.
Inspiration for a mid-sized asian formal enclosed living room in Minneapolis with blue walls, light hardwood floors, a ribbon fireplace, a metal fireplace surround and no tv.
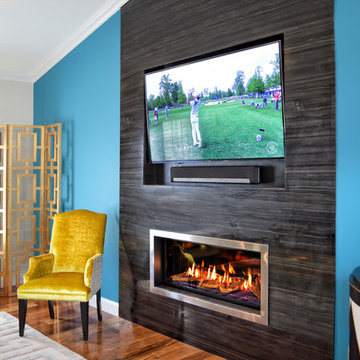
This modern renovation creates a focal point for a cool and modern living room with a linear fireplace surrounded by a wall of wood grain granite. The TV nook is recessed for safety and to create a flush plane for the stone and television. The firebox is enhanced with black enamel panels as well as driftwood and crystal media. The stainless steel surround matches the mixed metal accents of the furnishings.
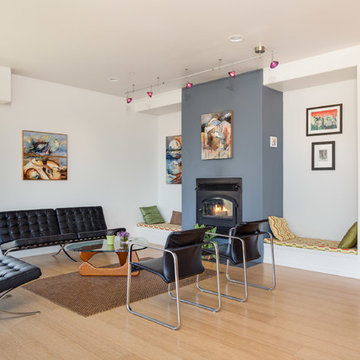
Cavan Hadley
Photo of a large contemporary open concept living room in San Luis Obispo with blue walls, light hardwood floors, a ribbon fireplace, a plaster fireplace surround and no tv.
Photo of a large contemporary open concept living room in San Luis Obispo with blue walls, light hardwood floors, a ribbon fireplace, a plaster fireplace surround and no tv.

Assis dans le cœur d'un appartement haussmannien, où l'histoire rencontre l'élégance, se trouve un fauteuil qui raconte une histoire à part. Un fauteuil Pierre Paulin, avec ses courbes séduisantes et sa promesse de confort. Devant un mur audacieusement peint en bleu profond, il n'est pas simplement un objet, mais une émotion.
En tant que designer d'intérieur, mon objectif est toujours d'harmoniser l'ancien et le nouveau, de trouver ce point d'équilibre où les époques se croisent et se complètent. Ici, le choix du fauteuil et la nuance de bleu ont été méticuleusement réfléchis pour magnifier l'espace tout en respectant son essence originelle.
Chaque détail, chaque choix de couleur ou de meuble, est un pas de plus vers la création d'un intérieur qui n'est pas seulement beau à regarder, mais aussi à vivre. Ce fauteuil devant ce mur, c'est plus qu'une association esthétique. C'est une invitation à s'asseoir, à prendre un moment pour soi, à s'imprégner de la beauté qui nous entoure.
J'espère que cette vision vous inspire autant qu'elle m'a inspiré en la créant. Et vous, que ressentez-vous devant cette fusion entre le design contemporain et l'architecture classique ?
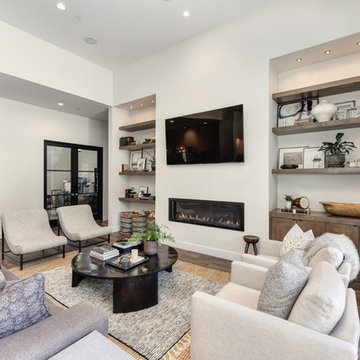
This is an example of a large contemporary formal open concept living room in Sacramento with blue walls, a ribbon fireplace, brown floor, a wall-mounted tv, medium hardwood floors and a plaster fireplace surround.
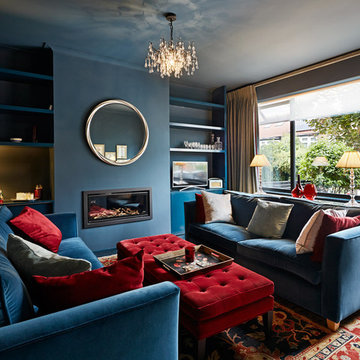
Developed as a Project Architect for Mulroy Architects
Photographs: Joakim Boren
Mid-sized transitional formal enclosed living room in London with blue walls, light hardwood floors, a ribbon fireplace, a freestanding tv and beige floor.
Mid-sized transitional formal enclosed living room in London with blue walls, light hardwood floors, a ribbon fireplace, a freestanding tv and beige floor.
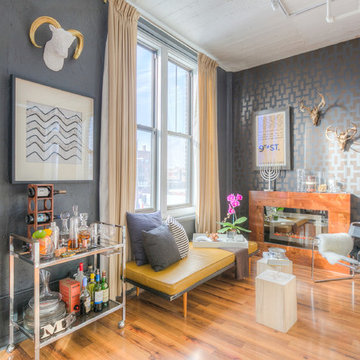
Mid Century Condo
Kansas City, MO
- Mid Century Modern Design
- Bentwood Chairs
- Geometric Lattice Wall Pattern
- New Mixed with Retro
Wesley Piercy, Haus of You Photography
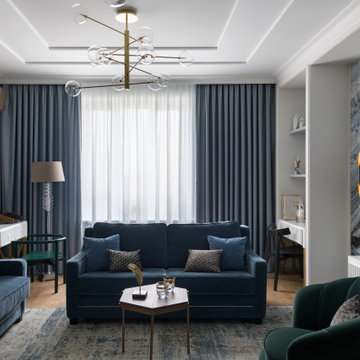
Inspiration for a large contemporary formal open concept living room in Novosibirsk with blue walls, cork floors, a ribbon fireplace, a metal fireplace surround, a wall-mounted tv and brown floor.
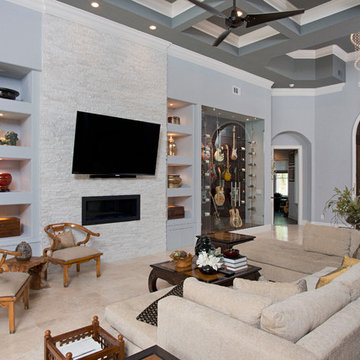
Inspiration for a large transitional open concept living room in Charleston with a music area, blue walls, travertine floors, a ribbon fireplace, a stone fireplace surround, a wall-mounted tv and beige floor.
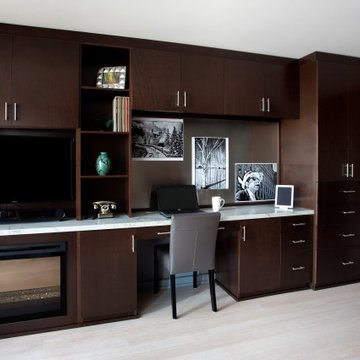
This built-in unit features an electric fireplace, AV space, a desk area, and dresser/storage The "backsplash" of the office is a magnetic stainless panel so pictures can be easily rearranged with magnets. The desktop is Quartz and matches the kitchen area.
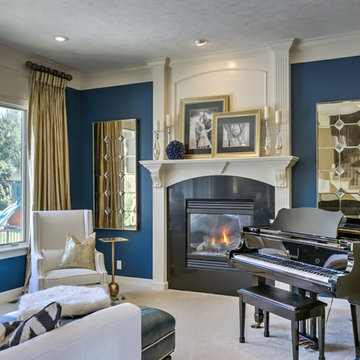
Interior Design by Michele Hybner. Remodel and Basement Finish by Malibu Homes. Photo by Amoura Productions.
Inspiration for a mid-sized transitional enclosed living room in Omaha with a music area, blue walls, carpet, a ribbon fireplace, no tv and beige floor.
Inspiration for a mid-sized transitional enclosed living room in Omaha with a music area, blue walls, carpet, a ribbon fireplace, no tv and beige floor.
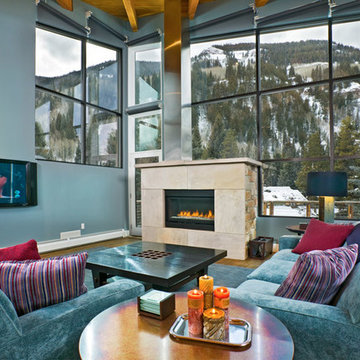
Photo of a mid-sized contemporary open concept living room in Denver with blue walls, medium hardwood floors, a ribbon fireplace, a tile fireplace surround and a wall-mounted tv.
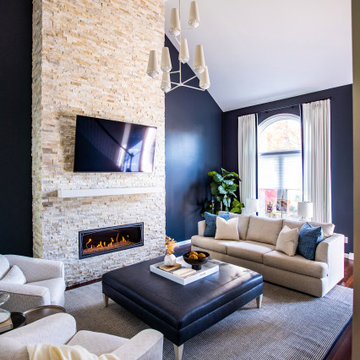
This is an example of a transitional open concept living room in Other with blue walls, dark hardwood floors, a ribbon fireplace, a wall-mounted tv, brown floor and vaulted.
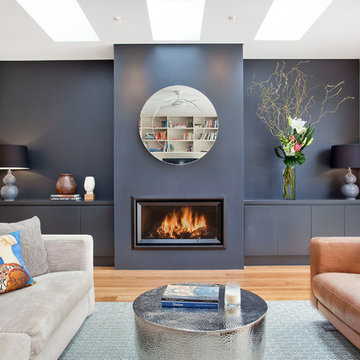
Pilcher Residential
This is an example of a contemporary open concept living room in Sydney with blue walls, medium hardwood floors, brown floor, a ribbon fireplace and no tv.
This is an example of a contemporary open concept living room in Sydney with blue walls, medium hardwood floors, brown floor, a ribbon fireplace and no tv.
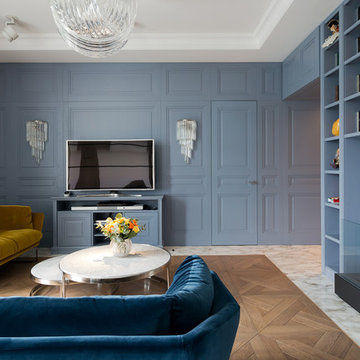
Inspiration for a mid-sized contemporary formal enclosed living room in Moscow with blue walls, marble floors, a ribbon fireplace and a freestanding tv.
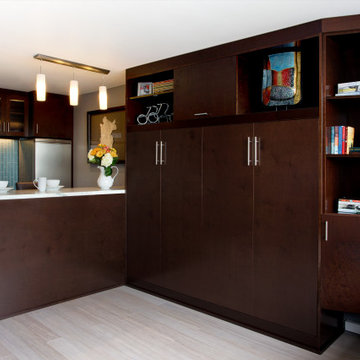
Just on the other side of the kitchen buffet is a pull down Murphy bed. Necessary because the Entire apartment (including bathroom) is 490 Sq. Ft.!
Existing hydronic Baseboard radiators had to be relocated to accommodate the Murphy unit
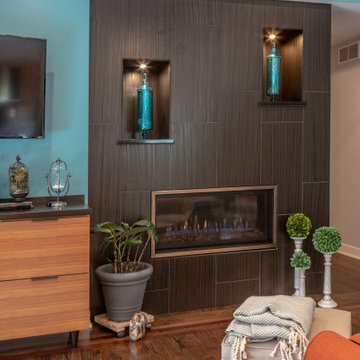
Photo of a mid-sized midcentury formal open concept living room in Other with blue walls, dark hardwood floors, a ribbon fireplace, a tile fireplace surround, a wall-mounted tv and brown floor.
Living Room Design Photos with Blue Walls and a Ribbon Fireplace
1