Living Room Design Photos with Concrete Floors and a Ribbon Fireplace
Refine by:
Budget
Sort by:Popular Today
1 - 20 of 790 photos
Item 1 of 3

This is an example of a large modern open concept living room in Adelaide with white walls, a ribbon fireplace, concrete floors, black floor and a wall-mounted tv.
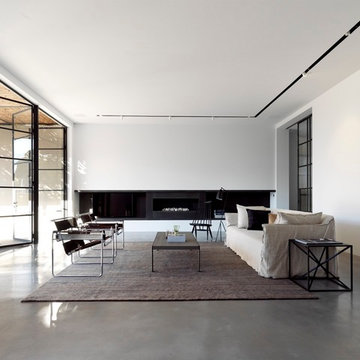
Large modern formal living room in Sydney with white walls, concrete floors and a ribbon fireplace.
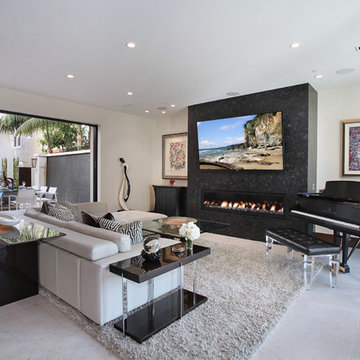
When a soft contemporary style meets artistic-minded homeowners, the result is this exquisite dwelling in Corona del Mar from Brandon Architects and Patterson Custom Homes. Complete with curated paintings and an art studio, the 4,300-square-foot residence utilizes Western Window Systems’ Series 600 Multi-Slide doors and windows to blur the boundaries between indoor and outdoor spaces. In one instance, the retractable doors open to an outdoor courtyard. In another, they lead to a spa and views of the setting sun. Photos by Jeri Koegel.
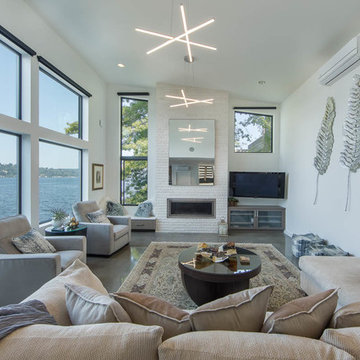
The living room is designed with sloping ceilings up to about 14' tall. The large windows connect the living spaces with the outdoors, allowing for sweeping views of Lake Washington. The north wall of the living room is designed with the fireplace as the focal point.
Design: H2D Architecture + Design
www.h2darchitects.com
#kirklandarchitect
#greenhome
#builtgreenkirkland
#sustainablehome
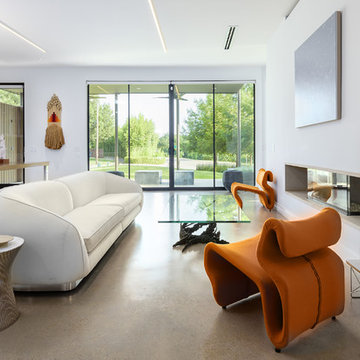
This is an example of a mid-sized contemporary formal open concept living room in Dallas with white walls, grey floor, concrete floors, a ribbon fireplace, a plaster fireplace surround and no tv.
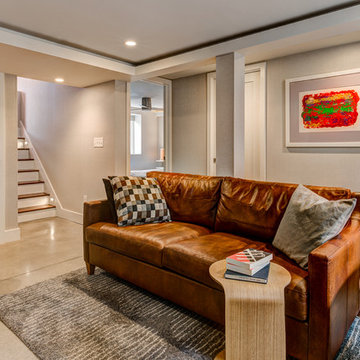
ARC Photography
Mid-sized contemporary enclosed living room in Los Angeles with a home bar, a ribbon fireplace, beige walls, a metal fireplace surround, a wall-mounted tv and concrete floors.
Mid-sized contemporary enclosed living room in Los Angeles with a home bar, a ribbon fireplace, beige walls, a metal fireplace surround, a wall-mounted tv and concrete floors.
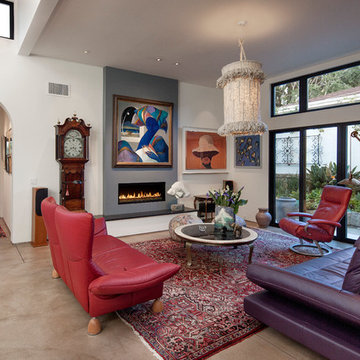
The goal for these clients was to build a new home with a transitional design that was large enough for their children and grandchildren to visit, but small enough to age in place comfortably with a budget they could afford on their retirement income. They wanted an open floor plan, with plenty of wall space for art and strong connections between indoor and outdoor spaces to maintain the original garden feeling of the lot. A unique combination of cultures is reflected in the home – the husband is from Haiti and the wife from Switzerland. The resulting traditional design aesthetic is an eclectic blend of Caribbean and Old World flair.
Jim Barsch Photography
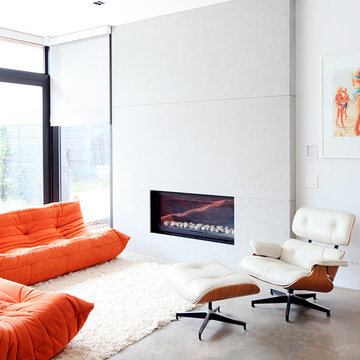
Janis Nicolay Photography
Photo of a mid-sized contemporary open concept living room in Vancouver with white walls, concrete floors and a ribbon fireplace.
Photo of a mid-sized contemporary open concept living room in Vancouver with white walls, concrete floors and a ribbon fireplace.
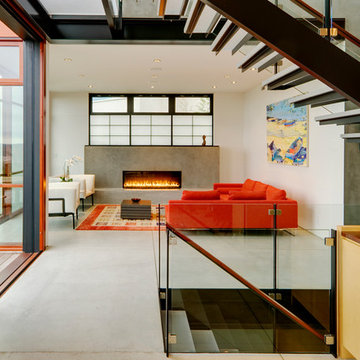
With a compact form and several integrated sustainable systems, the Capitol Hill Residence achieves the client’s goals to maximize the site’s views and resources while responding to its micro climate. Some of the sustainable systems are architectural in nature. For example, the roof rainwater collects into a steel entry water feature, day light from a typical overcast Seattle sky penetrates deep into the house through a central translucent slot, and exterior mounted mechanical shades prevent excessive heat gain without sacrificing the view. Hidden systems affect the energy consumption of the house such as the buried geothermal wells and heat pumps that aid in both heating and cooling, and a 30 panel photovoltaic system mounted on the roof feeds electricity back to the grid.
The minimal foundation sits within the footprint of the previous house, while the upper floors cantilever off the foundation as if to float above the front entry water feature and surrounding landscape. The house is divided by a sloped translucent ceiling that contains the main circulation space and stair allowing daylight deep into the core. Acrylic cantilevered treads with glazed guards and railings keep the visual appearance of the stair light and airy allowing the living and dining spaces to flow together.
While the footprint and overall form of the Capitol Hill Residence were shaped by the restrictions of the site, the architectural and mechanical systems at work define the aesthetic. Working closely with a team of engineers, landscape architects, and solar designers we were able to arrive at an elegant, environmentally sustainable home that achieves the needs of the clients, and fits within the context of the site and surrounding community.
(c) Steve Keating Photography
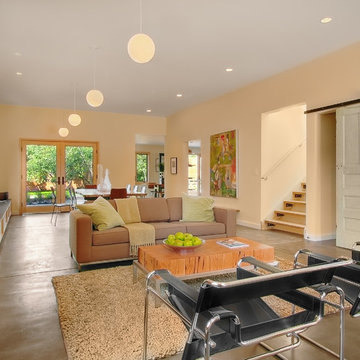
This single family home in the Greenlake neighborhood of Seattle is a modern home with a strong emphasis on sustainability. The house includes a rainwater harvesting system that supplies the toilets and laundry with water. On-site storm water treatment, native and low maintenance plants reduce the site impact of this project. This project emphasizes the relationship between site and building by creating indoor and outdoor spaces that respond to the surrounding environment and change throughout the seasons.
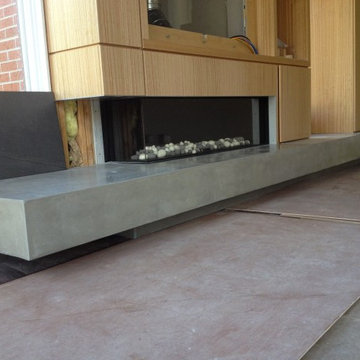
Photo of a large contemporary living room in Philadelphia with concrete floors, a ribbon fireplace, a wood fireplace surround and grey floor.
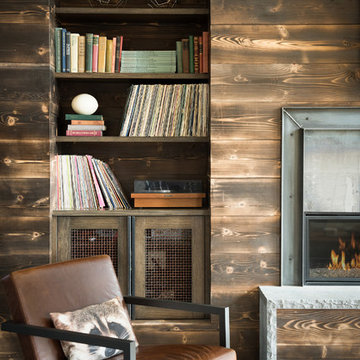
Inspiration for a country living room in Other with brown walls, concrete floors and a ribbon fireplace.
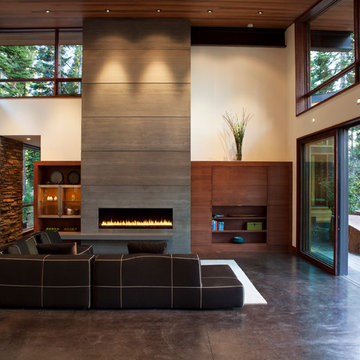
Mariko Reed
Expansive modern formal open concept living room in San Francisco with white walls, concrete floors, a ribbon fireplace, a concrete fireplace surround and a concealed tv.
Expansive modern formal open concept living room in San Francisco with white walls, concrete floors, a ribbon fireplace, a concrete fireplace surround and a concealed tv.

Reflections of art deco styling can be seen throughout the property to give a newfound level of elegance and class.
– DGK Architects
Mid-sized contemporary formal open concept living room in Perth with black walls, a wall-mounted tv, concrete floors, a ribbon fireplace, a stone fireplace surround and grey floor.
Mid-sized contemporary formal open concept living room in Perth with black walls, a wall-mounted tv, concrete floors, a ribbon fireplace, a stone fireplace surround and grey floor.
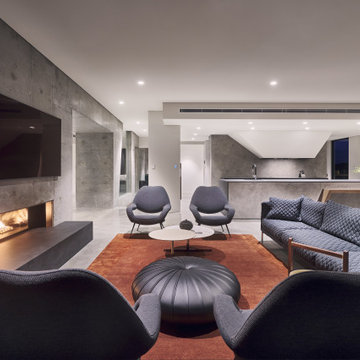
Design ideas for a large modern open concept living room in Perth with grey walls, concrete floors, a concrete fireplace surround, a wall-mounted tv, grey floor and a ribbon fireplace.
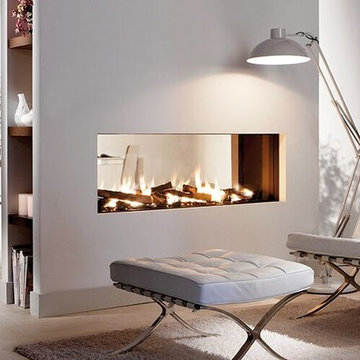
The Lucius 140-2/3 is a stunning, frameless peninsula fireplace with a full view on one side and a 2/3 partial view on the opposite side.
Inspiration for a mid-sized modern formal open concept living room in New York with white walls, concrete floors, a ribbon fireplace, a plaster fireplace surround and grey floor.
Inspiration for a mid-sized modern formal open concept living room in New York with white walls, concrete floors, a ribbon fireplace, a plaster fireplace surround and grey floor.
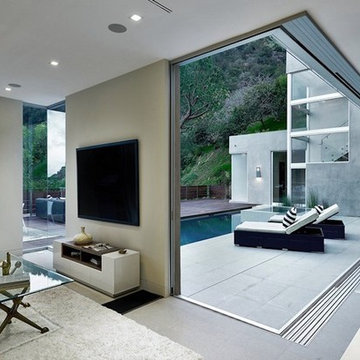
Mid-sized modern formal open concept living room in Los Angeles with white walls, concrete floors, a ribbon fireplace, a metal fireplace surround and a wall-mounted tv.
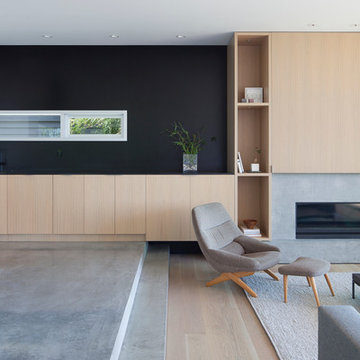
Design ideas for a modern formal open concept living room in Vancouver with black walls, concrete floors, a ribbon fireplace and a concrete fireplace surround.
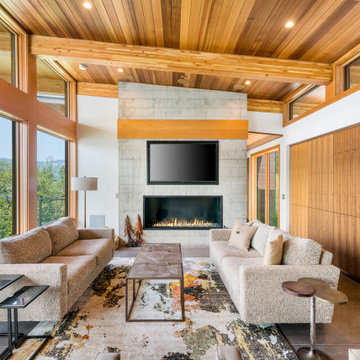
Large contemporary open concept living room in Other with white walls, concrete floors, a ribbon fireplace, a concrete fireplace surround, a wall-mounted tv, grey floor and wood.
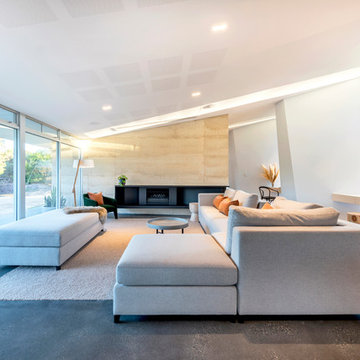
Open Views on either side of the Living space to see the rural landscape. The Living area is kept warm and homely by the large rammed earth wall holding a black fire place
Living Room Design Photos with Concrete Floors and a Ribbon Fireplace
1