Living Room Design Photos with Laminate Floors and a Standard Fireplace
Refine by:
Budget
Sort by:Popular Today
1 - 20 of 2,117 photos
Item 1 of 3

This is an example of a mid-sized contemporary open concept living room in Melbourne with white walls, laminate floors, a standard fireplace, a wood fireplace surround, a wall-mounted tv, brown floor, recessed and panelled walls.
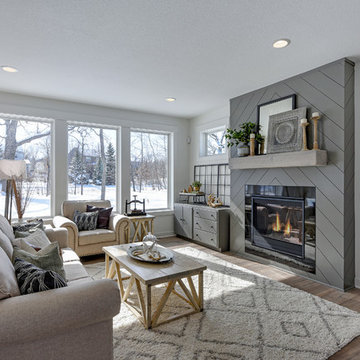
This modern farmhouse living room features a custom shiplap fireplace by Stonegate Builders, with custom-painted cabinetry by Carver Junk Company. The large rug pattern is mirrored in the handcrafted coffee and end tables, made just for this space.
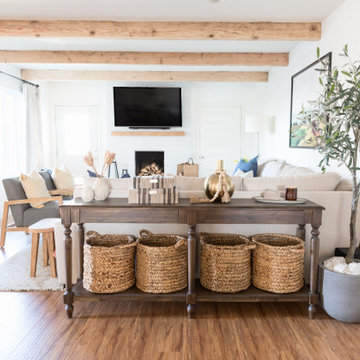
open living room with large windows and exposed beams. tv mounted over fireplace
Mid-sized country open concept living room in Phoenix with white walls, laminate floors, a standard fireplace, a brick fireplace surround, a wall-mounted tv and beige floor.
Mid-sized country open concept living room in Phoenix with white walls, laminate floors, a standard fireplace, a brick fireplace surround, a wall-mounted tv and beige floor.
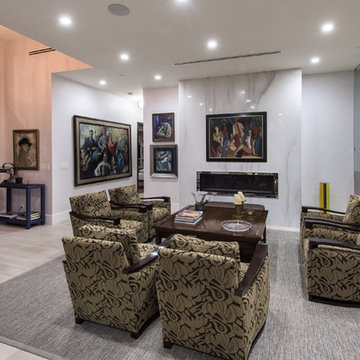
Mid-sized contemporary formal open concept living room in Los Angeles with white walls, laminate floors, a standard fireplace, a stone fireplace surround, no tv and white floor.
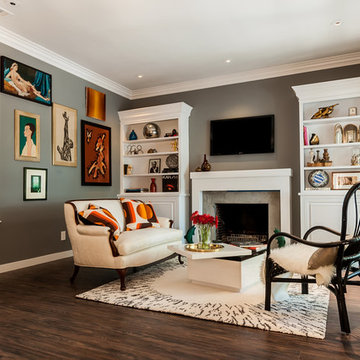
Another view of the living room, featuring custom built-ins flanking the fireplace, replacing windows that faced a stucco wall. New casings frame original built-in shelving on the adjoining wall, matching the cleaner casings added to the doors and windows throughout the house.
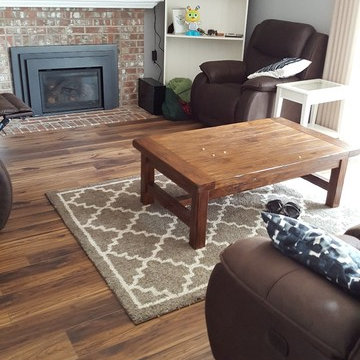
Design ideas for a mid-sized transitional open concept living room in Seattle with grey walls, laminate floors, a standard fireplace, a brick fireplace surround, a wall-mounted tv and brown floor.

modern home designed by gracious home interiors and built by bridwell builders in charlotte nc, mint hill.
This is an example of a modern open concept living room in Charlotte with white walls, laminate floors, a standard fireplace, brown floor and timber.
This is an example of a modern open concept living room in Charlotte with white walls, laminate floors, a standard fireplace, brown floor and timber.

Reeded Alcove Units, Canford Cliffs
- Steel reinforced, floating shelves
- LED spot downlights on remote control
- Oak veneer carcasses finished in clear lacquer
- Professional white spray finish
- Reeded shaker doors
- Custom TV panel to hide cabling
- Knurled brass knobs
- Socket access through cupboards
- Colour matched skirting
- 25mm Sprayed worktops
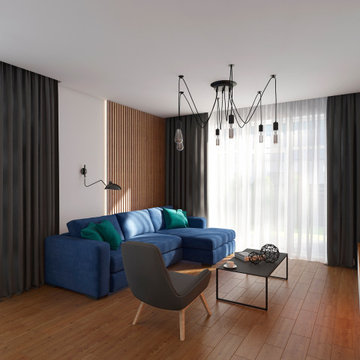
Design ideas for a mid-sized industrial living room in Other with white walls, laminate floors, a standard fireplace, a wall-mounted tv and brown floor.
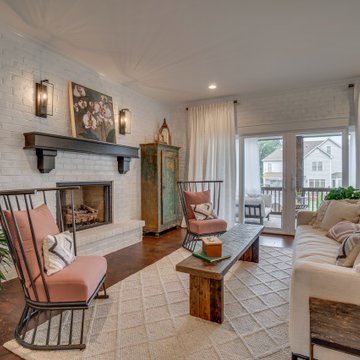
Design ideas for a country open concept living room in Richmond with white walls, laminate floors, a standard fireplace, a brick fireplace surround, no tv and brown floor.
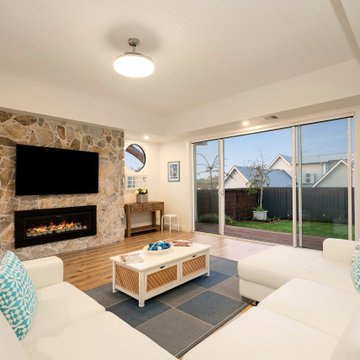
Beautifully styled open plan living at its finest. High panelled ceilings framed by bulkheads with built in lighting. Feature pebble surround for the gas fireplace. Minimal coastal styling with stacker doors leading to large outdoor decking.
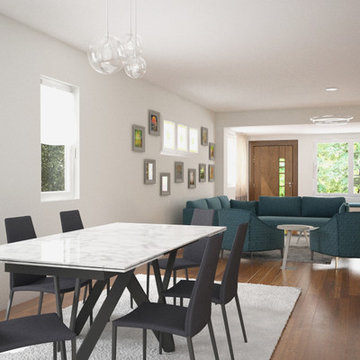
3d Renderings made before renovating the space. The interior designer has chosen the furniture and we have made several layouts before choosing the final design. The dining room has a marble tabletop.
The house is located in Brooklyn, New York.
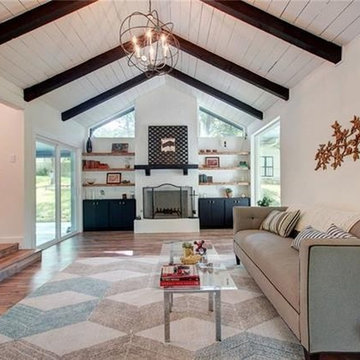
Mid-sized country open concept living room in Austin with white walls, laminate floors, a standard fireplace, a brick fireplace surround and brown floor.
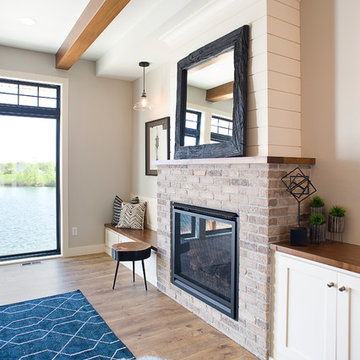
Design ideas for a mid-sized transitional open concept living room in Other with grey walls, laminate floors, a standard fireplace, a brick fireplace surround, a wall-mounted tv and brown floor.
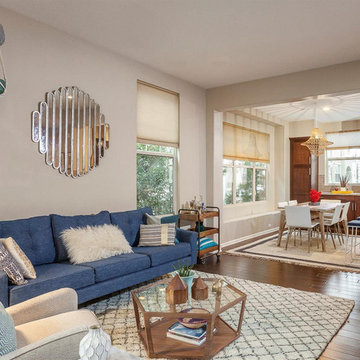
This is an example of a small eclectic enclosed living room in Los Angeles with white walls, laminate floors, a standard fireplace, a built-in media wall and brown floor.
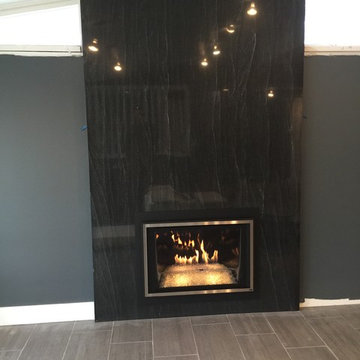
Photo of a mid-sized modern formal enclosed living room in Salt Lake City with grey walls, laminate floors, a standard fireplace, a stone fireplace surround, no tv and brown floor.

Photo of a large transitional open concept living room in Orlando with grey walls, laminate floors, a standard fireplace, a built-in media wall and grey floor.
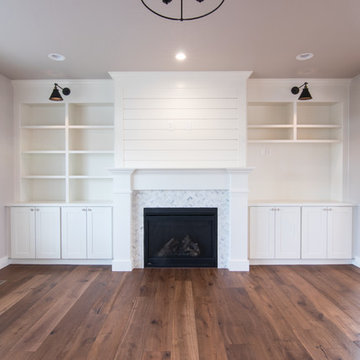
Photos by Becky Pospical
Inspiration for a mid-sized country open concept living room in Seattle with beige walls, laminate floors, a standard fireplace, a tile fireplace surround, a wall-mounted tv and brown floor.
Inspiration for a mid-sized country open concept living room in Seattle with beige walls, laminate floors, a standard fireplace, a tile fireplace surround, a wall-mounted tv and brown floor.
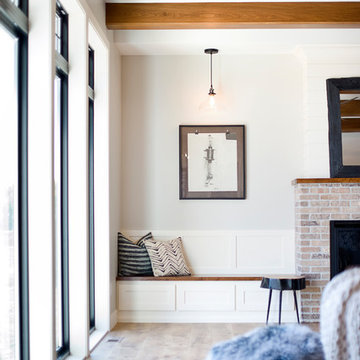
Photo of a mid-sized transitional open concept living room in Other with grey walls, laminate floors, a standard fireplace, a brick fireplace surround, a wall-mounted tv and brown floor.
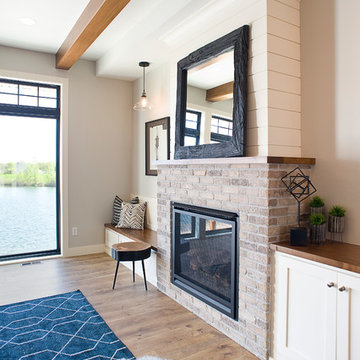
Cipher Imaging
Design ideas for a mid-sized transitional open concept living room in Other with grey walls, laminate floors, a standard fireplace, a brick fireplace surround, a wall-mounted tv and brown floor.
Design ideas for a mid-sized transitional open concept living room in Other with grey walls, laminate floors, a standard fireplace, a brick fireplace surround, a wall-mounted tv and brown floor.
Living Room Design Photos with Laminate Floors and a Standard Fireplace
1