Living Room Design Photos with Multi-coloured Walls and a Standard Fireplace
Refine by:
Budget
Sort by:Popular Today
1 - 20 of 1,982 photos
Item 1 of 3

Papier peint LGS
Photo of a large country enclosed living room in Dijon with a library, multi-coloured walls, light hardwood floors, a standard fireplace, a stone fireplace surround, no tv, brown floor, wood and wallpaper.
Photo of a large country enclosed living room in Dijon with a library, multi-coloured walls, light hardwood floors, a standard fireplace, a stone fireplace surround, no tv, brown floor, wood and wallpaper.

Modern living room off of entry door with floating stairs and gas fireplace.
Mid-sized contemporary living room in Baltimore with multi-coloured walls, porcelain floors, a standard fireplace, a stone fireplace surround, a wall-mounted tv, grey floor and recessed.
Mid-sized contemporary living room in Baltimore with multi-coloured walls, porcelain floors, a standard fireplace, a stone fireplace surround, a wall-mounted tv, grey floor and recessed.
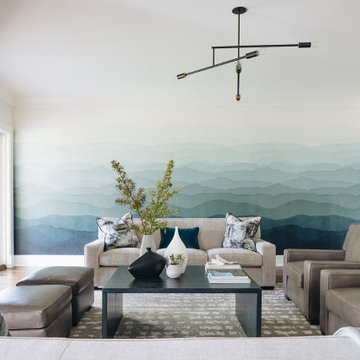
Family Room
Photo of a large transitional living room in Chicago with dark hardwood floors, brown floor, multi-coloured walls and a standard fireplace.
Photo of a large transitional living room in Chicago with dark hardwood floors, brown floor, multi-coloured walls and a standard fireplace.
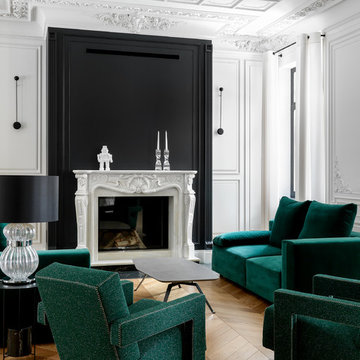
Contemporary formal living room in Moscow with multi-coloured walls, medium hardwood floors, a standard fireplace and no tv.
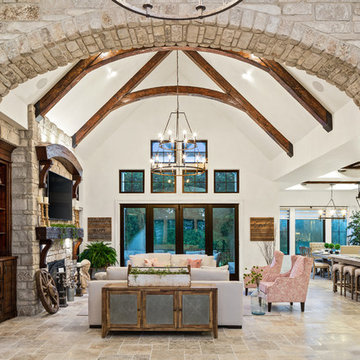
This luxurious farmhouse entry and living area features custom beams and all natural finishes. It brings old world luxury and pairs it with a farmhouse feel. The stone archway and soaring ceilings make this space unforgettable!
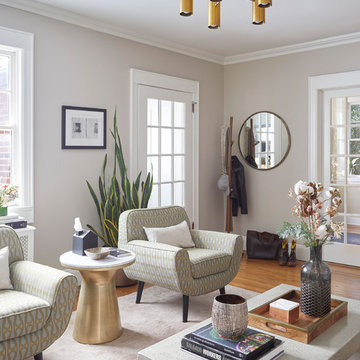
This is an example of a mid-sized midcentury enclosed living room in New York with multi-coloured walls, a standard fireplace, a stone fireplace surround and no tv.
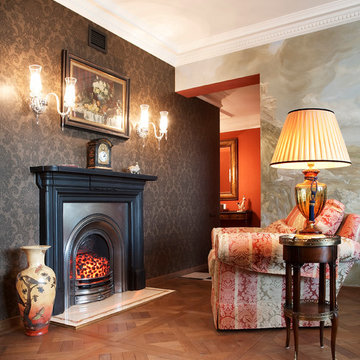
Автор - Чертихина Ирина (проект разрабатывался и реализовывался в период работы в Дизайн-группа SOLO, в должности ведущего дизайнера)
Фото - Роберт Поморцев
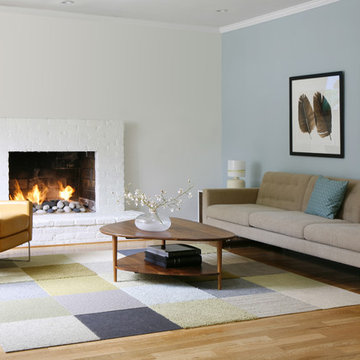
photography: Roel Kuiper ©2012
Inspiration for a small modern open concept living room in Los Angeles with multi-coloured walls, light hardwood floors, a standard fireplace and a brick fireplace surround.
Inspiration for a small modern open concept living room in Los Angeles with multi-coloured walls, light hardwood floors, a standard fireplace and a brick fireplace surround.
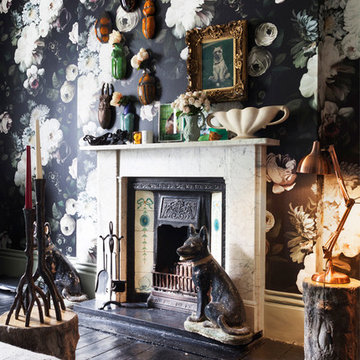
Design ideas for an eclectic living room in London with multi-coloured walls, dark hardwood floors, a standard fireplace and a stone fireplace surround.
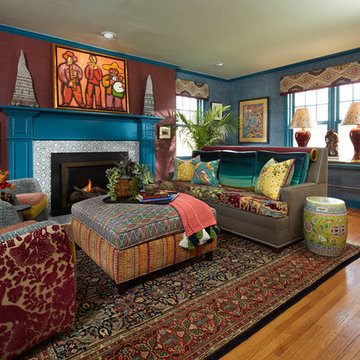
This is an example of an eclectic formal living room in Minneapolis with multi-coloured walls, medium hardwood floors, a standard fireplace, a tile fireplace surround and no tv.
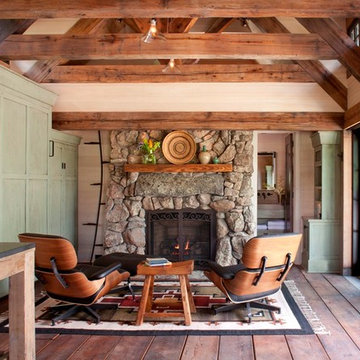
This award-winning and intimate cottage was rebuilt on the site of a deteriorating outbuilding. Doubling as a custom jewelry studio and guest retreat, the cottage’s timeless design was inspired by old National Parks rough-stone shelters that the owners had fallen in love with. A single living space boasts custom built-ins for jewelry work, a Murphy bed for overnight guests, and a stone fireplace for warmth and relaxation. A cozy loft nestles behind rustic timber trusses above. Expansive sliding glass doors open to an outdoor living terrace overlooking a serene wooded meadow.
Photos by: Emily Minton Redfield
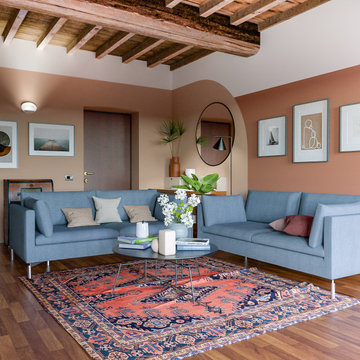
Liadesign
This is an example of a mid-sized contemporary open concept living room with multi-coloured walls, medium hardwood floors, brown floor, a standard fireplace and a stone fireplace surround.
This is an example of a mid-sized contemporary open concept living room with multi-coloured walls, medium hardwood floors, brown floor, a standard fireplace and a stone fireplace surround.

Inspiration for a mid-sized traditional formal enclosed living room in London with multi-coloured walls, medium hardwood floors, a standard fireplace, a stone fireplace surround, brown floor and wallpaper.
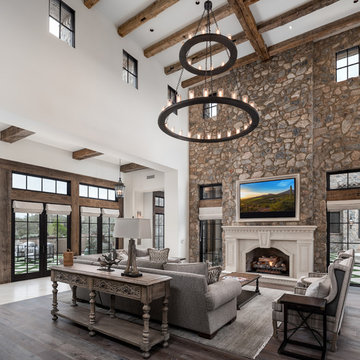
We love this stone accent wall, the exposed beams, vaulted ceilings, and custom lighting fixtures.
Photo of an expansive mediterranean formal open concept living room in Phoenix with multi-coloured walls, medium hardwood floors, a standard fireplace, a stone fireplace surround, a wall-mounted tv, multi-coloured floor and vaulted.
Photo of an expansive mediterranean formal open concept living room in Phoenix with multi-coloured walls, medium hardwood floors, a standard fireplace, a stone fireplace surround, a wall-mounted tv, multi-coloured floor and vaulted.
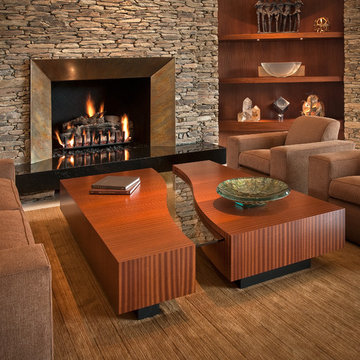
The stacked stone fireplace is flanked by built-in cabinets with lighted shelves. The surround is bronze and the floating hearth is polished black galaxy granite. A. Rudin swivel chairs and sofa. Coffee table is custom design by Susan Hersker. Ribbon mahogany table floats on polished chrome base and has inset glass.
Project designed by Susie Hersker’s Scottsdale interior design firm Design Directives. Design Directives is active in Phoenix, Paradise Valley, Cave Creek, Carefree, Sedona, and beyond.
For more about Design Directives, click here: https://susanherskerasid.com/
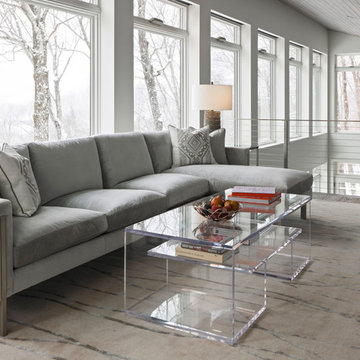
Susan Teara, photographer
Design ideas for a large contemporary formal loft-style living room in Burlington with multi-coloured walls, dark hardwood floors, a standard fireplace, a wall-mounted tv and brown floor.
Design ideas for a large contemporary formal loft-style living room in Burlington with multi-coloured walls, dark hardwood floors, a standard fireplace, a wall-mounted tv and brown floor.
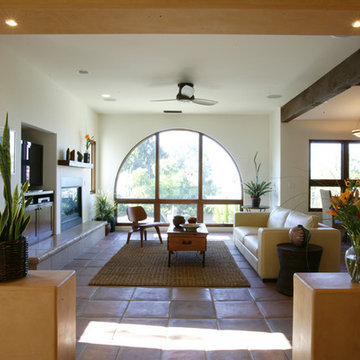
The large windows provide vast light into the immediate space. An open plan allows the light to be pulled into the northern rooms, which are actually submerged into the site.
Aidin Mariscal www.immagineint.com
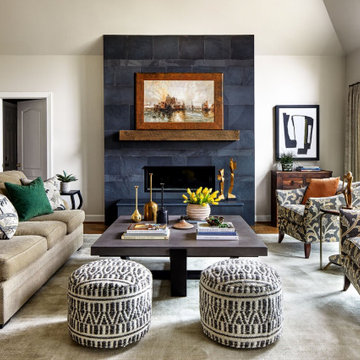
Our St. Pete studio gave this beautiful kitchen and living room an eye-catching modern renovation. The kitchen got a beautiful island with a stylish countertop, classy wooden chairs, and stunning pendants. We used classic subway tiles in a herringbone pattern to create a lovely backsplash. We also brightened up the airy breakfast nook with decorative artwork and statement lighting.
The living room has cozy furnishings in stylish patterns creating a warm, inviting ambience. The fireplace wall is covered with elegant stone cladding creating a stunning focal point in the living room.
---
Pamela Harvey Interiors offers interior design services in St. Petersburg and Tampa, and throughout Florida's Suncoast area, from Tarpon Springs to Naples, including Bradenton, Lakewood Ranch, and Sarasota.
For more about Pamela Harvey Interiors, see here: https://www.pamelaharveyinteriors.com/
To learn more about this project, see here: https://www.pamelaharveyinteriors.com/portfolio-galleries/kitchen-living-room-renovation-reston-va
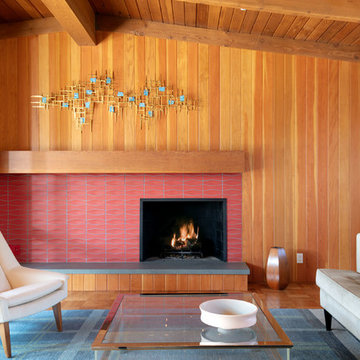
The original firebox was saved and a new tile surround was added. The new mantle is made of an original ceiling beam that was removed for the remodel. The hearth is bluestone.
Tile from Heath Ceramics in LA.
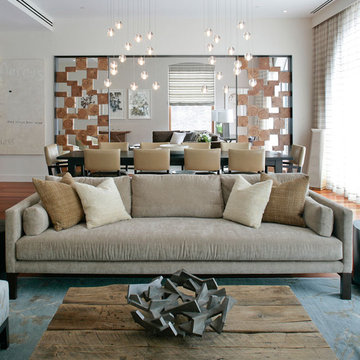
A stylish loft in Greenwich Village we designed for a lovely young family. Adorned with artwork and unique woodwork, we gave this home a modern warmth.
With tailored Holly Hunt and Dennis Miller furnishings, unique Bocci and Ralph Pucci lighting, and beautiful custom pieces, the result was a warm, textured, and sophisticated interior.
Other features include a unique black fireplace surround, custom wood block room dividers, and a stunning Joel Perlman sculpture.
Project completed by New York interior design firm Betty Wasserman Art & Interiors, which serves New York City, as well as across the tri-state area and in The Hamptons.
For more about Betty Wasserman, click here: https://www.bettywasserman.com/
To learn more about this project, click here: https://www.bettywasserman.com/spaces/macdougal-manor/
Living Room Design Photos with Multi-coloured Walls and a Standard Fireplace
1