Living Room Design Photos with Porcelain Floors and a Standard Fireplace
Refine by:
Budget
Sort by:Popular Today
1 - 20 of 3,313 photos
Item 1 of 3

Tones of olive green and brass accents add warmth to this timeless space.
Photo of a mid-sized transitional open concept living room in Perth with porcelain floors, a standard fireplace, a plaster fireplace surround, no tv, beige floor, decorative wall panelling and white walls.
Photo of a mid-sized transitional open concept living room in Perth with porcelain floors, a standard fireplace, a plaster fireplace surround, no tv, beige floor, decorative wall panelling and white walls.

Built on the beautiful Nepean River in Penrith overlooking the Blue Mountains. Capturing the water and mountain views were imperative as well as achieving a design that catered for the hot summers and cold winters in Western Sydney. Before we could embark on design, pre-lodgement meetings were held with the head of planning to discuss all the environmental constraints surrounding the property. The biggest issue was potential flooding. Engineering flood reports were prepared prior to designing so we could design the correct floor levels to avoid the property from future flood waters.
The design was created to capture as much of the winter sun as possible and blocking majority of the summer sun. This is an entertainer's home, with large easy flowing living spaces to provide the occupants with a certain casualness about the space but when you look in detail you will see the sophistication and quality finishes the owner was wanting to achieve.

Design ideas for a contemporary living room in Melbourne with brown walls, porcelain floors, a standard fireplace, a wood fireplace surround, a built-in media wall and grey floor.

Основная задача: создать современный светлый интерьер для молодой семейной пары с двумя детьми.
В проекте большая часть материалов российского производства, вся мебель российского производства.

Modern living room off of entry door with floating stairs and gas fireplace.
Mid-sized contemporary living room in Baltimore with multi-coloured walls, porcelain floors, a standard fireplace, a stone fireplace surround, a wall-mounted tv, grey floor and recessed.
Mid-sized contemporary living room in Baltimore with multi-coloured walls, porcelain floors, a standard fireplace, a stone fireplace surround, a wall-mounted tv, grey floor and recessed.
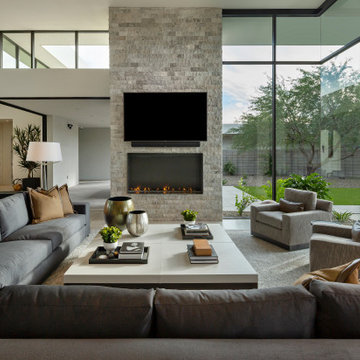
Modern Retreat is one of a four home collection located in Paradise Valley, Arizona. The site, formerly home to the abandoned Kachina Elementary School, offered remarkable views of Camelback Mountain. Nestled into an acre-sized, pie shaped cul-de-sac, the site’s unique challenges came in the form of lot geometry, western primary views, and limited southern exposure. While the lot’s shape had a heavy influence on the home organization, the western views and the need for western solar protection created the general massing hierarchy.
The undulating split-faced travertine stone walls both protect and give a vivid textural display and seamlessly pass from exterior to interior. The tone-on-tone exterior material palate was married with an effective amount of contrast internally. This created a very dynamic exchange between objects in space and the juxtaposition to the more simple and elegant architecture.
Maximizing the 5,652 sq ft, a seamless connection of interior and exterior spaces through pocketing glass doors extends public spaces to the outdoors and highlights the fantastic Camelback Mountain views.
Project Details // Modern Retreat
Architecture: Drewett Works
Builder/Developer: Bedbrock Developers, LLC
Interior Design: Ownby Design
Photographer: Thompson Photographic
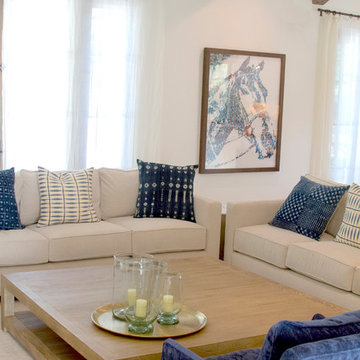
Photo of a large contemporary formal open concept living room in Phoenix with white walls, porcelain floors, a standard fireplace, a plaster fireplace surround, no tv and beige floor.
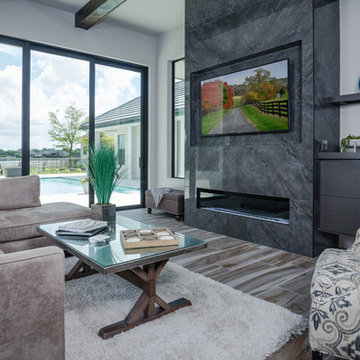
This is an example of a large contemporary open concept living room in Tampa with grey walls, porcelain floors, a standard fireplace, a tile fireplace surround, a wall-mounted tv and multi-coloured floor.
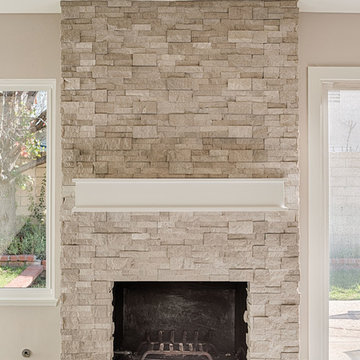
Mel Carll
Photo of a large arts and crafts open concept living room in Los Angeles with beige walls, porcelain floors, a standard fireplace, a stone fireplace surround, no tv and grey floor.
Photo of a large arts and crafts open concept living room in Los Angeles with beige walls, porcelain floors, a standard fireplace, a stone fireplace surround, no tv and grey floor.
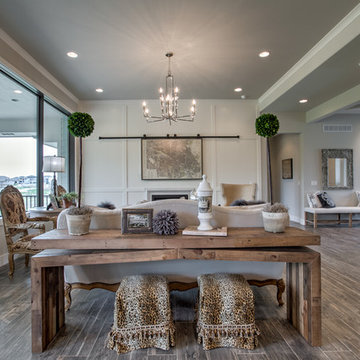
Inspiration for a large country formal open concept living room in Omaha with porcelain floors, a standard fireplace, a wall-mounted tv, white walls, a wood fireplace surround and grey floor.
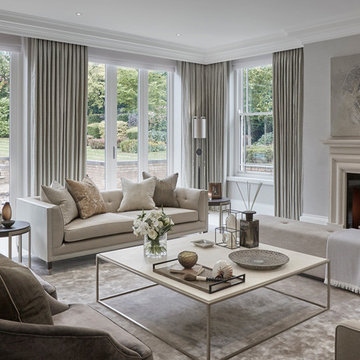
Large transitional formal open concept living room in Chicago with grey walls, porcelain floors, a standard fireplace, a stone fireplace surround and white floor.
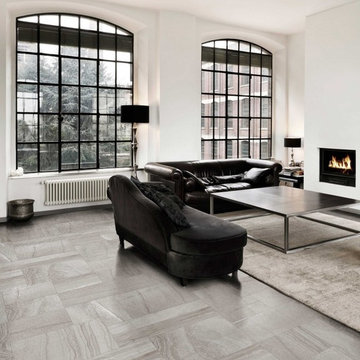
"Mineral" is a porcelain tile that combines the lineal veining of a natural stone and the subtle variation of concrete. It has an elegant look and a value price. It is available in four neutral colors and four sizes.
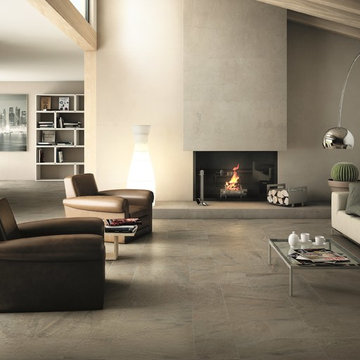
Peninsula Heraclia by Century Ceramica on floor
Inspiration for a mid-sized modern open concept living room in Denver with porcelain floors, a standard fireplace and a plaster fireplace surround.
Inspiration for a mid-sized modern open concept living room in Denver with porcelain floors, a standard fireplace and a plaster fireplace surround.
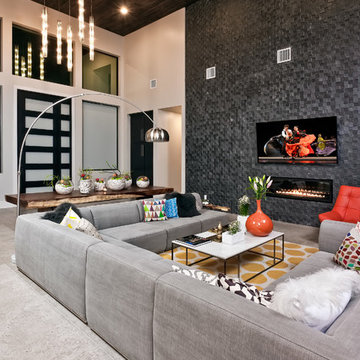
Jason Roberts
This is an example of a mid-sized contemporary open concept living room in Austin with grey walls, porcelain floors, a standard fireplace, a tile fireplace surround and a wall-mounted tv.
This is an example of a mid-sized contemporary open concept living room in Austin with grey walls, porcelain floors, a standard fireplace, a tile fireplace surround and a wall-mounted tv.
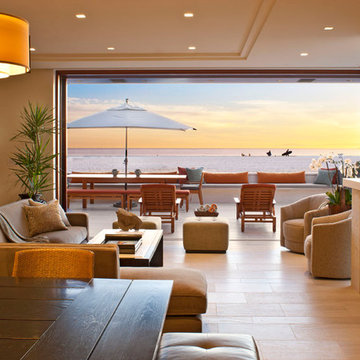
Grey Crawford Photography
This is an example of a large beach style living room in Los Angeles with beige walls, a standard fireplace, porcelain floors, a stone fireplace surround and a wall-mounted tv.
This is an example of a large beach style living room in Los Angeles with beige walls, a standard fireplace, porcelain floors, a stone fireplace surround and a wall-mounted tv.

Photo of a mid-sized transitional open concept living room in Other with beige walls, porcelain floors, a standard fireplace, a stone fireplace surround, a wall-mounted tv, beige floor and vaulted.
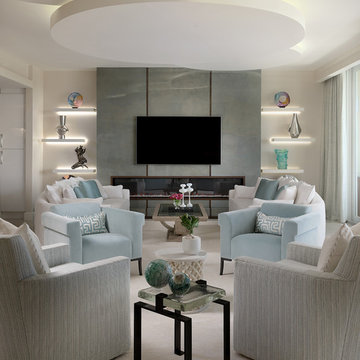
The living room provides the perfect entertainment area.
Design ideas for a contemporary formal open concept living room in Miami with beige walls, porcelain floors, a standard fireplace, a wood fireplace surround and grey floor.
Design ideas for a contemporary formal open concept living room in Miami with beige walls, porcelain floors, a standard fireplace, a wood fireplace surround and grey floor.
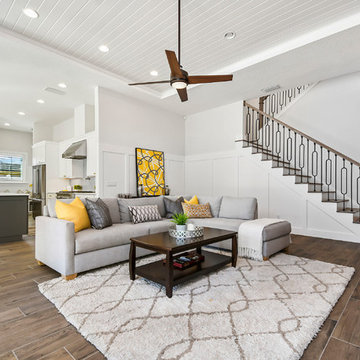
Staging by MHM Staging.
Design ideas for a large modern open concept living room in Orlando with grey walls, porcelain floors, a standard fireplace, a tile fireplace surround, a wall-mounted tv and brown floor.
Design ideas for a large modern open concept living room in Orlando with grey walls, porcelain floors, a standard fireplace, a tile fireplace surround, a wall-mounted tv and brown floor.

Photo of a mid-sized midcentury formal open concept living room in Los Angeles with green walls, porcelain floors, a standard fireplace, a concrete fireplace surround, no tv and beige floor.
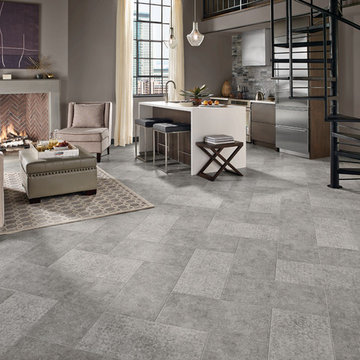
This is an example of a mid-sized contemporary formal open concept living room in Chicago with grey walls, porcelain floors, a standard fireplace, a concrete fireplace surround and no tv.
Living Room Design Photos with Porcelain Floors and a Standard Fireplace
1