Living Room Design Photos with a Home Bar and a Tile Fireplace Surround
Refine by:
Budget
Sort by:Popular Today
1 - 20 of 573 photos
Item 1 of 3
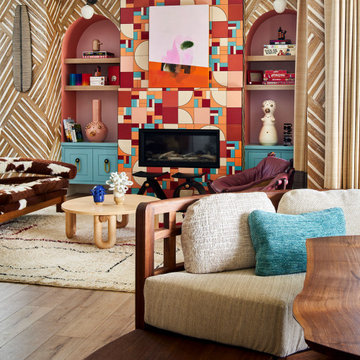
Photo by David Patterson
Photo of a large eclectic open concept living room in Denver with a home bar, beige walls, vinyl floors, a standard fireplace, a tile fireplace surround and wallpaper.
Photo of a large eclectic open concept living room in Denver with a home bar, beige walls, vinyl floors, a standard fireplace, a tile fireplace surround and wallpaper.
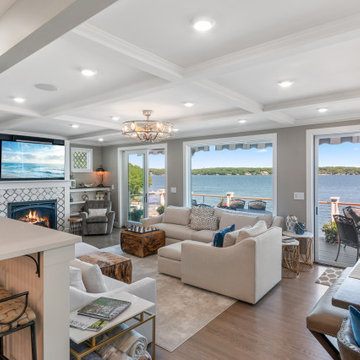
Practically every aspect of this home was worked on by the time we completed remodeling this Geneva lakefront property. We added an addition on top of the house in order to make space for a lofted bunk room and bathroom with tiled shower, which allowed additional accommodations for visiting guests. This house also boasts five beautiful bedrooms including the redesigned master bedroom on the second level.
The main floor has an open concept floor plan that allows our clients and their guests to see the lake from the moment they walk in the door. It is comprised of a large gourmet kitchen, living room, and home bar area, which share white and gray color tones that provide added brightness to the space. The level is finished with laminated vinyl plank flooring to add a classic feel with modern technology.
When looking at the exterior of the house, the results are evident at a single glance. We changed the siding from yellow to gray, which gave the home a modern, classy feel. The deck was also redone with composite wood decking and cable railings. This completed the classic lake feel our clients were hoping for. When the project was completed, we were thrilled with the results!
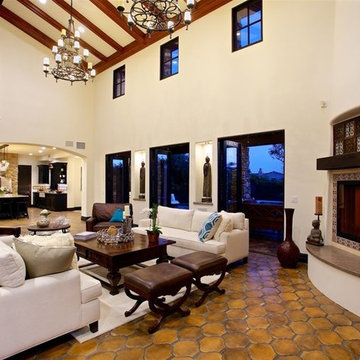
The high beamed ceilings add to the spacious feeling of this luxury coastal home. Saltillo tiles and a large corner fireplace add to its warmth.
Design ideas for an expansive mediterranean open concept living room in San Diego with a home bar, terra-cotta floors, a corner fireplace, a tile fireplace surround and orange floor.
Design ideas for an expansive mediterranean open concept living room in San Diego with a home bar, terra-cotta floors, a corner fireplace, a tile fireplace surround and orange floor.
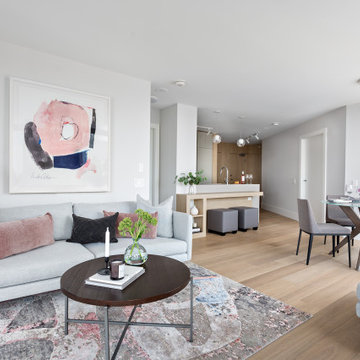
Beyond Beige Interior Design | www.beyondbeige.com | Ph: 604-876-3800 | Photography By Provoke Studios |
Inspiration for a small contemporary open concept living room in Vancouver with a home bar, white walls, light hardwood floors, a standard fireplace, a tile fireplace surround and a wall-mounted tv.
Inspiration for a small contemporary open concept living room in Vancouver with a home bar, white walls, light hardwood floors, a standard fireplace, a tile fireplace surround and a wall-mounted tv.
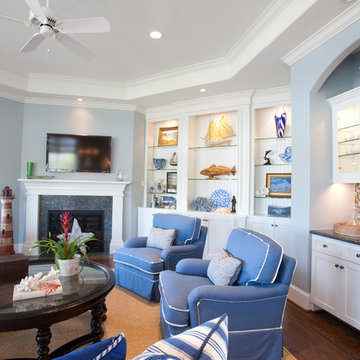
Photographed by: Julie Soefer Photography
Large traditional open concept living room in Houston with blue walls, dark hardwood floors, a wall-mounted tv, a home bar, a tile fireplace surround and a corner fireplace.
Large traditional open concept living room in Houston with blue walls, dark hardwood floors, a wall-mounted tv, a home bar, a tile fireplace surround and a corner fireplace.
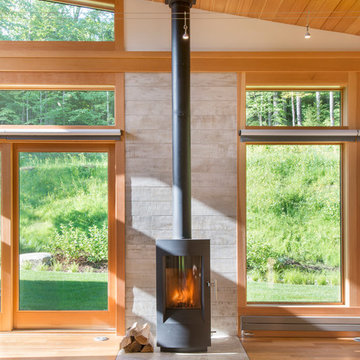
The guesthouse of our Green Mountain Getaway follows the same recipe as the main house. With its soaring roof lines and large windows, it feels equally as integrated into the surrounding landscape.
Photo by: Nat Rea Photography

Warm, light, and inviting with characteristic knot vinyl floors that bring a touch of wabi-sabi to every room. This rustic maple style is ideal for Japanese and Scandinavian-inspired spaces.
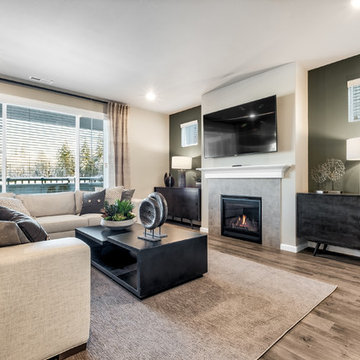
Large living room with fireplace, Two small windows flank the fireplace and allow for more natural ligh to be added to the space. The green accent walls also flanking the fireplace adds depth to this modern styled living room.
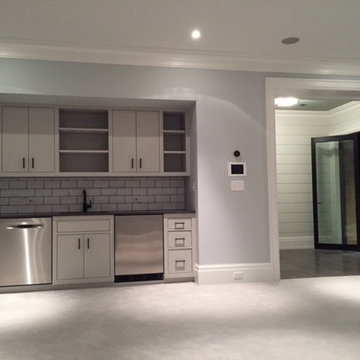
Photo of a large transitional enclosed living room in New York with a home bar, grey walls, carpet, a ribbon fireplace, a tile fireplace surround and grey floor.
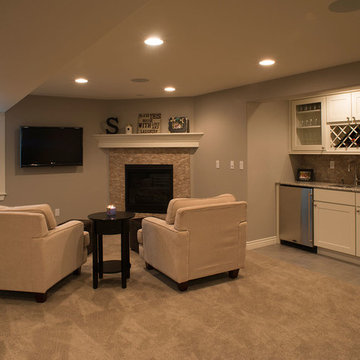
Philip Wegener Photography
Inspiration for a mid-sized transitional enclosed living room in Denver with a home bar, grey walls, carpet, a corner fireplace, a tile fireplace surround and a wall-mounted tv.
Inspiration for a mid-sized transitional enclosed living room in Denver with a home bar, grey walls, carpet, a corner fireplace, a tile fireplace surround and a wall-mounted tv.
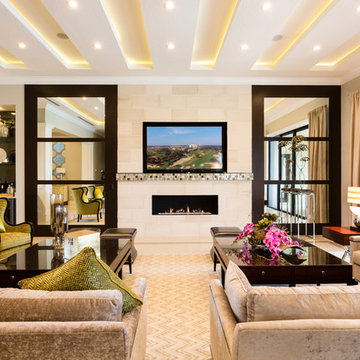
Photo of a mid-sized modern enclosed living room in Orlando with a home bar, beige walls, carpet, a ribbon fireplace, a tile fireplace surround, a wall-mounted tv and beige floor.
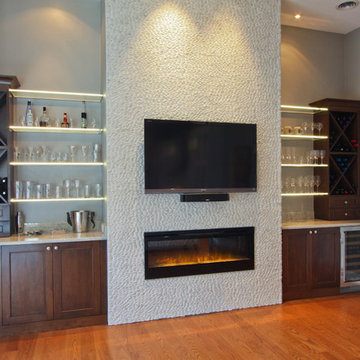
It was in 2012 when Mike Spreckelmeier first met Roy and Patti. They had been despondent after meeting with multiple contractors in an attempt to start their kitchen remodel. The contractors lacked follow through, came tardy to meetings and even failed to show up at others.
Determined to leave nothing to chance in the pursuit of their dream, Roy and Patti followed up on a recommendation after overhearing a conversation that was taking place while they were standing in a gallingly long line waiting to cast a vote on Election Day.
With a solid recommendation to pursue, Roy and Patti contacted Progressive Design Build. The rest is history.
Mike showed up on time. For a small retainer, he provided preliminary sketches, ideas for maximizing space and storage, and solutions for a sunken family room that created a safety hazard and a problem with traffic flow. More importantly, he designed the project to the homeowners’ budget.
Progressive Design Build shot some different elevations and designed a plan to raise the floor, allowing all finished floors to be on the same level. Upon completion, the kitchen was stunning. Features included LED backlit fire glass shelving, white recessed panel cabinets, a subway tile backsplash, Granite countertop, integrated refrigerator, undermount sink, and more.
The living room was designed with complimentary finishes and included a natural stone fireplace wall with open cabinets flanked on both sides. The 12’ fireplace was made with a floor-to-ceiling white pebble finish.
This Bonita Bay project completed on time and on budget—allowing this fabulous family a wonderful opportunity to create lasting memories for many years to come.
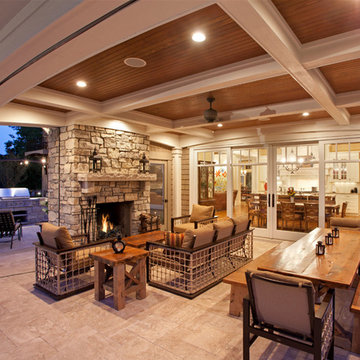
When we think about contemporary furnishing, we often think about ‘cooler’ material such as marble, acrylic, glass and other such smooth surface elements. For those who want more creative contemporary style, ‘warmer’ material such as wood, bamboo can make an excellent option to put to the scene. The ‘aliveness’ in these natural material will balance out the harshness and make the whole area more inviting and friendly. Wall and ceiling color is best to keep it to neutral and beige. Lighting between 2700K to 4000K is recommended as it can perfectly bring out the uniqueness of the furnishing.
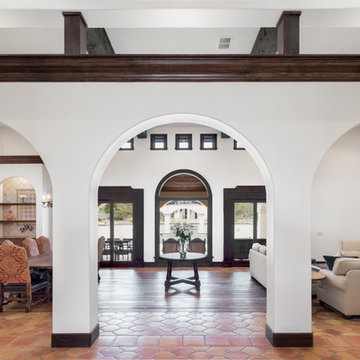
The view from the front foyer through the arched gallery to the living/dining and the arched water feature at the pool beyond. This view shows the appeal created by symmetry throughout the homes design. The open wall above the arches allows for light passage from the high windows in the gallery into the living area beyond.
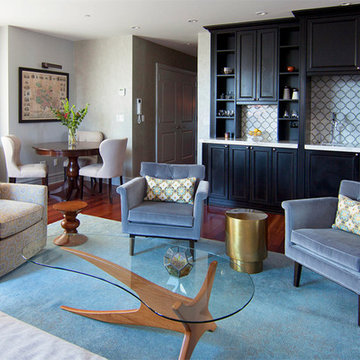
This is an example of a large transitional loft-style living room in New York with a home bar, grey walls, medium hardwood floors, a two-sided fireplace, a tile fireplace surround, no tv and brown floor.
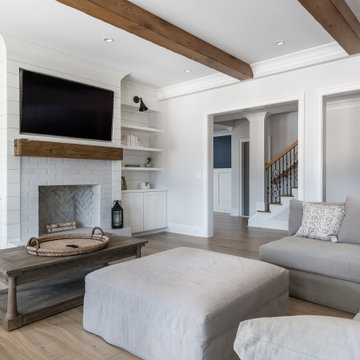
This full basement renovation included adding a mudroom area, media room, a bedroom, a full bathroom, a game room, a kitchen, a gym and a beautiful custom wine cellar. Our clients are a family that is growing, and with a new baby, they wanted a comfortable place for family to stay when they visited, as well as space to spend time themselves. They also wanted an area that was easy to access from the pool for entertaining, grabbing snacks and using a new full pool bath.We never treat a basement as a second-class area of the house. Wood beams, customized details, moldings, built-ins, beadboard and wainscoting give the lower level main-floor style. There’s just as much custom millwork as you’d see in the formal spaces upstairs. We’re especially proud of the wine cellar, the media built-ins, the customized details on the island, the custom cubbies in the mudroom and the relaxing flow throughout the entire space.
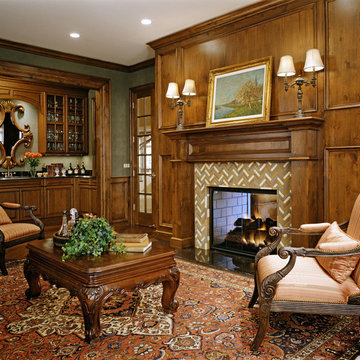
Beth Singer
Inspiration for a mid-sized traditional enclosed living room in Detroit with a home bar, green walls, a two-sided fireplace, a tile fireplace surround and no tv.
Inspiration for a mid-sized traditional enclosed living room in Detroit with a home bar, green walls, a two-sided fireplace, a tile fireplace surround and no tv.
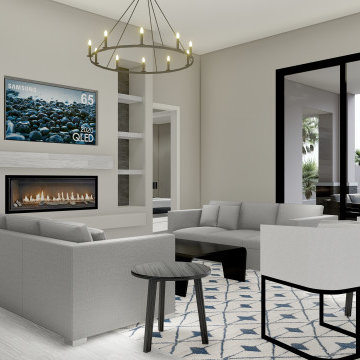
This is an example of a large modern open concept living room in Phoenix with a home bar, grey walls, porcelain floors, a standard fireplace, a tile fireplace surround, a built-in media wall and grey floor.
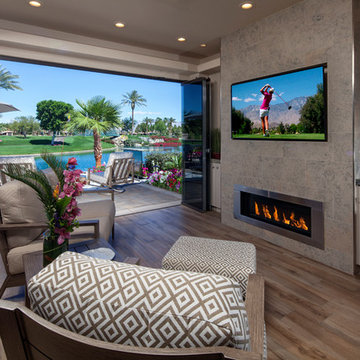
Design ideas for a small modern open concept living room in Other with a home bar, beige walls, porcelain floors, a ribbon fireplace, a tile fireplace surround, a built-in media wall and brown floor.
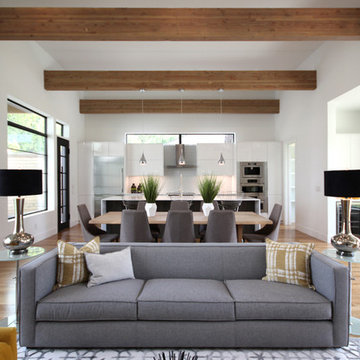
Shoot2Sell and Fifth Dimension Design LLC
This is an example of a mid-sized modern open concept living room in Dallas with a home bar, white walls, light hardwood floors, a ribbon fireplace, a tile fireplace surround and a wall-mounted tv.
This is an example of a mid-sized modern open concept living room in Dallas with a home bar, white walls, light hardwood floors, a ribbon fireplace, a tile fireplace surround and a wall-mounted tv.
Living Room Design Photos with a Home Bar and a Tile Fireplace Surround
1