Living Room Design Photos with a Wood Fireplace Surround and Coffered
Refine by:
Budget
Sort by:Popular Today
121 - 140 of 281 photos
Item 1 of 3
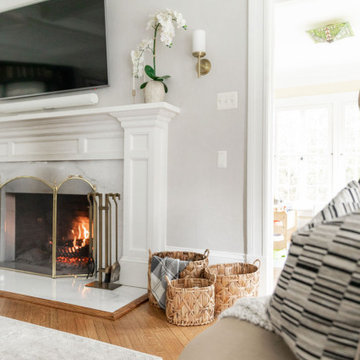
Design ideas for a large transitional enclosed living room in New York with beige walls, medium hardwood floors, a standard fireplace, a wood fireplace surround, a wall-mounted tv, brown floor and coffered.
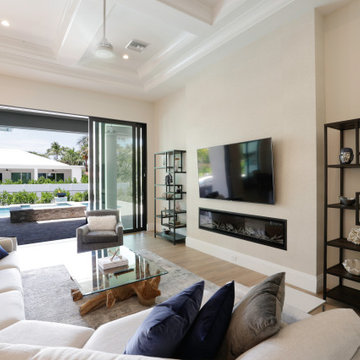
Inspiration for an expansive open concept living room in Other with beige walls, medium hardwood floors, a wood fireplace surround, a wall-mounted tv, brown floor and coffered.
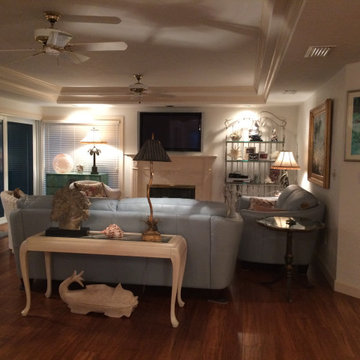
A coastal home on Sanibel Island, Florida. This Living Room has gone from boring to bold. I needed to find sofas that were substantial enough to stand up to the large wicker chairs, yet not so big that they overwhelm the room. The room's white walls are the ideal backdrop for pops of color like turquoise and teal. New bamboo floors were installed added a warm foundation for the space.
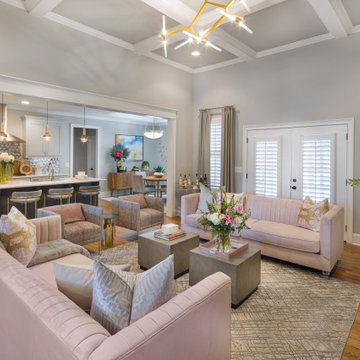
This is an example of a mid-sized contemporary open concept living room in Atlanta with grey walls, medium hardwood floors, a standard fireplace, a wood fireplace surround, no tv, brown floor, coffered and wallpaper.
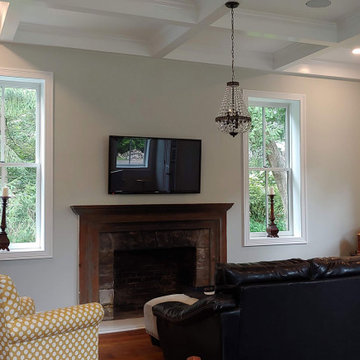
Transitional open concept living room in Philadelphia with grey walls, dark hardwood floors, a standard fireplace, a wood fireplace surround and coffered.
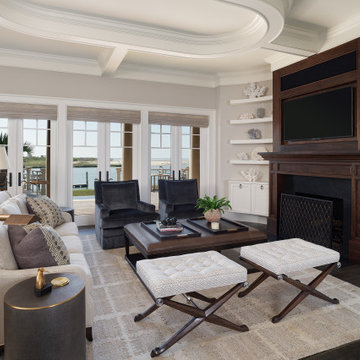
Fireplace flanked by curved cabinets and floating shelves. Racetrack shape of roof is mirrored by coffered ceiling.
Photo of a mid-sized transitional living room in Charleston with grey walls, dark hardwood floors, a standard fireplace, a wood fireplace surround, a built-in media wall, brown floor and coffered.
Photo of a mid-sized transitional living room in Charleston with grey walls, dark hardwood floors, a standard fireplace, a wood fireplace surround, a built-in media wall, brown floor and coffered.
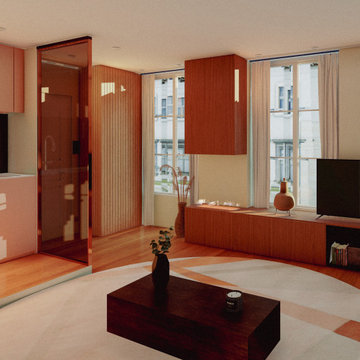
Le salon principal de cet appartement dispose d'une configuration à aire ouverte intégrant une cuisine moderne et fonctionnelle.
Le salon est aménagé de manière à favoriser la convivialité et la circulation fluide entre les espaces. Des meubles confortables et élégants sont disposés stratégiquement pour créer des zones distinctes tout en conservant une atmosphère ouverte et accueillante.
Du côté de la cuisine, on retrouve des équipements contemporains et des finitions soignées qui s'harmonisent avec le style global de l'appartement. Les armoires et les électroménagers sont agencés de manière ergonomique pour maximiser l'efficacité et la fonctionnalité de l'espace.
L'ensemble du salon et de la cuisine est baigné de lumière naturelle, grâce à de grandes fenêtres ou à une disposition intelligente des sources lumineuses artificielles. Cette combinaison de lumière et d'espace ouvert crée une ambiance lumineuse et aérée, idéale pour se détendre ou pour recevoir des invités.
En résumé, le salon principal avec cuisine ouverte représente un exemple réussi d'aménagement moderne, alliant style et praticité dans un espace harmonieux et accueillant.
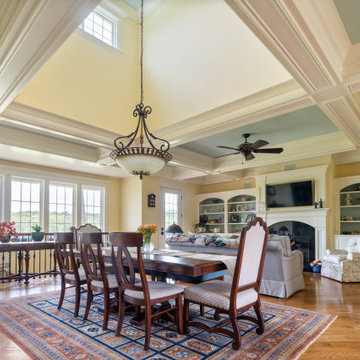
Large family and dining area.
This is an example of a large open concept living room in Other with yellow walls, medium hardwood floors, a standard fireplace, a wood fireplace surround, a wall-mounted tv, brown floor and coffered.
This is an example of a large open concept living room in Other with yellow walls, medium hardwood floors, a standard fireplace, a wood fireplace surround, a wall-mounted tv, brown floor and coffered.
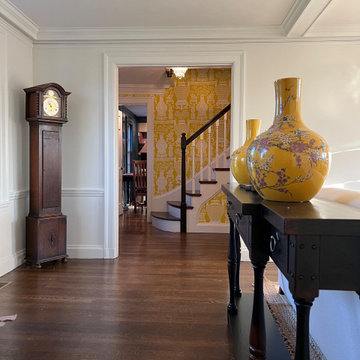
White and blue activate the auspicious chi of this living room and so they are the dominant colors. The pops of warm color aren't enough to weaken the blue and white activations, but they bring balance visually and energetically. We love how this painting by a local artist, @carriemeganart, captures the serene yet cheery mood of the space.
We used some of our favorite fabrics for the pillows: Schumacher Chenonceau in coral, and Lotus Garden in green/blue and coral. A Williams Sonoma yellow bird vase offers a teaser of the living room from the hallway. And the yellow vase call to the yellow Schumacher "Hellene" wallpaper from the foyer.
The live edge coffee table brings in a modern element, along with the English rolled arm sofas and navy lamps.
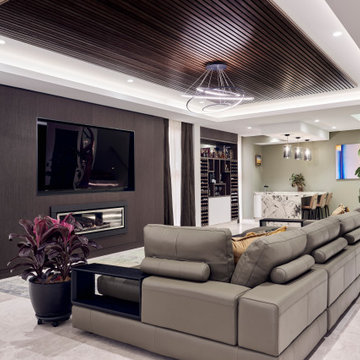
Inspiration for a mid-sized contemporary formal open concept living room in Perth with green walls, medium hardwood floors, a standard fireplace, a wood fireplace surround, a built-in media wall, brown floor and coffered.
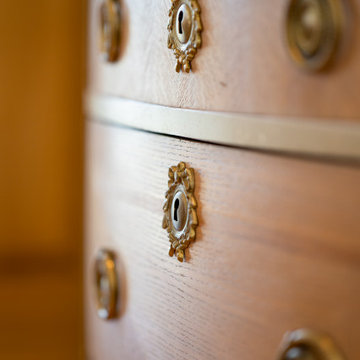
Interesting details and cheerful colors abound in this newly decorated living room. Our client wanted warm colors but not the "same old thing" she has always had. We created a fresh palette of warm spring tones and fun textures. She loves to entertain and this room will be perfect!
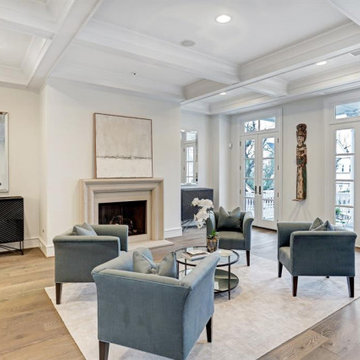
Expansive transitional formal open concept living room in Houston with white walls, light hardwood floors, a standard fireplace, a wood fireplace surround, brown floor and coffered.
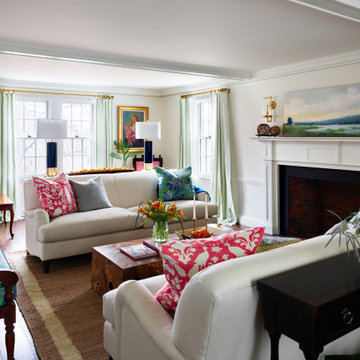
White and blue activate the auspicious chi of this living room and so they are the dominant colors. The pops of warm color aren't enough to weaken the blue and white activations, but they bring balance visually and energetically. We love how this painting by a local artist, @carriemeganart, captures the serene yet cheery mood of the space.
We used some of our favorite fabrics for the pillows: Schumacher Chenonceau in coral, and Lotus Garden in green/blue and coral. A Williams Sonoma yellow bird vase offers a teaser of the living room from the hallway. And the yellow vase call to the yellow Schumacher "Hellene" wallpaper from the foyer.
The live edge coffee table brings in a modern element, along with the English rolled arm sofas and navy lamps.
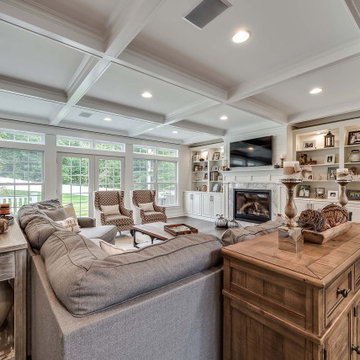
Photo of a traditional living room in Philadelphia with beige walls, medium hardwood floors, a standard fireplace, a wood fireplace surround, brown floor, coffered and decorative wall panelling.
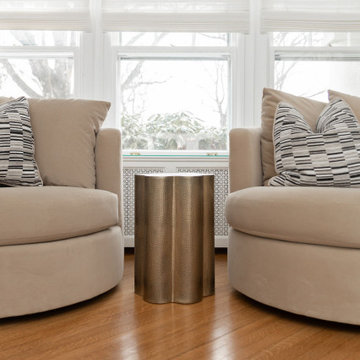
Design ideas for a large transitional enclosed living room in New York with beige walls, medium hardwood floors, a standard fireplace, a wood fireplace surround, a wall-mounted tv, brown floor and coffered.
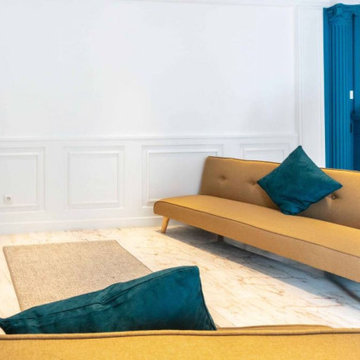
This is an example of a large contemporary living room in Paris with blue walls, marble floors, a standard fireplace, a wood fireplace surround, white floor, coffered and decorative wall panelling.
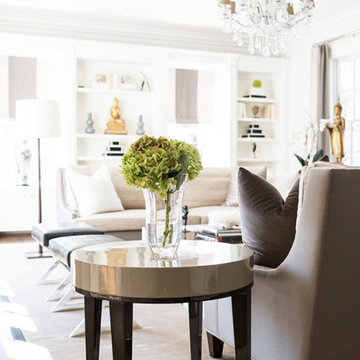
Inspiration for a traditional living room in Other with a wood fireplace surround and coffered.
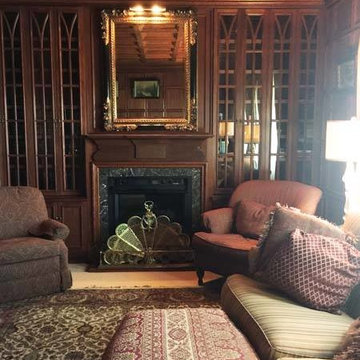
The estate's private library
Photo of a mid-sized traditional enclosed living room in Other with a library, brown walls, dark hardwood floors, a standard fireplace, a wood fireplace surround, no tv, brown floor and coffered.
Photo of a mid-sized traditional enclosed living room in Other with a library, brown walls, dark hardwood floors, a standard fireplace, a wood fireplace surround, no tv, brown floor and coffered.
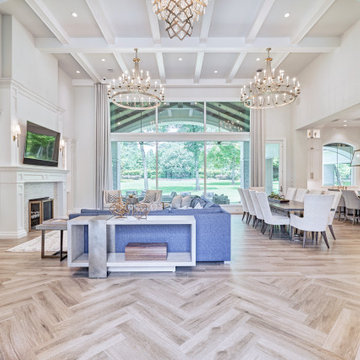
This residence has an open floor plan that seamlessly integrates the dining room, kitchen, and living room, perfect for hosting gatherings! With its high ceilings, expansive floor-to-ceiling windows and drapery, and custom millwork, this home exudes a sense of grandeur and elegance. Our firm considers all the little details such as wallpaper on the bookshelf backing and custom lighting to illuminate the décor, ensuring every aspect of the space is tailored to perfection.
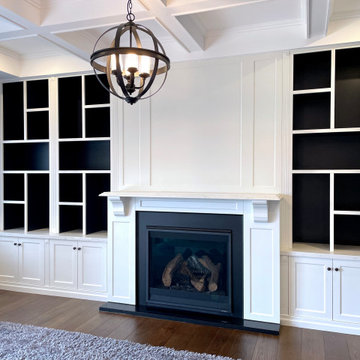
CLASSIC PROVINCIAL
- Custom designed fireplace joinery featuring an 'in-house' profile
- Hand painted 'brush strokes' and satin polyurethane finish
- 32mm thick shelving
- Decorative flutes, corbels, pyramid toppers and proud kick boards
- 40mm mitred Talostone 'Carrara Classic' benchtop, featuring a 'lambs tongue' profile on the mantle ledge
- Ornante 'rustic copper' knobs
- Blum hardware
Sheree Bounassif, Kitchens by Emanuel
Living Room Design Photos with a Wood Fireplace Surround and Coffered
7