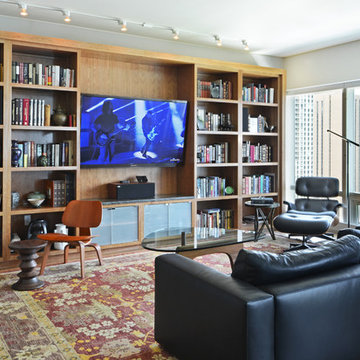Living Room Design Photos with Bamboo Floors and Carpet
Refine by:
Budget
Sort by:Popular Today
81 - 100 of 38,108 photos
Item 1 of 3
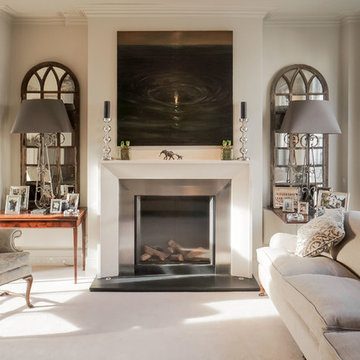
The living room at the house in Chelsea with a bespoke fireplace surround designed by us and supplied and installed by Marble Hill Fireplaces with a gas stove from interfocos. George Sharman Photography
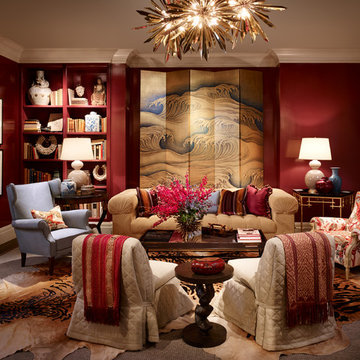
Tom Stringer of Tom Stringer Design Partners designed the beautiful Living Room for the 2014 DreamHome, featuring furniture and accessories from Baker Knapps & Tubbs, Benjamin Moore, CAI Designs, Dessin Fournir Companies, Donghia, Inc., Edelman Leather, Holly Hunt, John Rosselli & Associates, LALIQUE, Mike Bell, Inc. & Westwater Patterson, Remains Lighting, Richard Norton Gallery, LLC, Samuel & Sons Passementerie, Schumacher/Patterson, Flynn & Martin, and Watson Smith Carpet – Rugs – Hard Surfaces.
Other resources: Tom Stringer’s Personal Collection.
Explore the Living Room further here: http://bit.ly/1m2qKKK
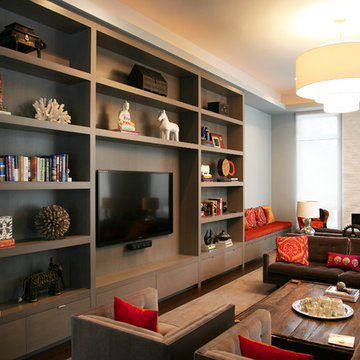
Large modern formal open concept living room in Boston with grey walls, carpet, a built-in media wall, a ribbon fireplace and a tile fireplace surround.
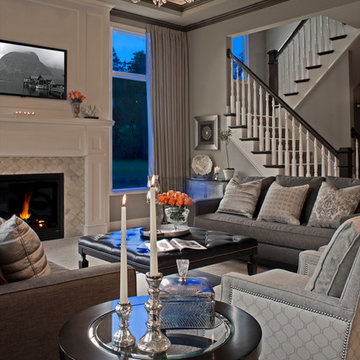
Soft grey and Charcoal palette. Drapery adorned with mixed use fabrics. Chairs were carefully selected with a combination of solid and geometric patterned fabrics. Full design of all Architectural details and finishes with turn-key furnishings and styling throughout.
Carslon Productions, LLC
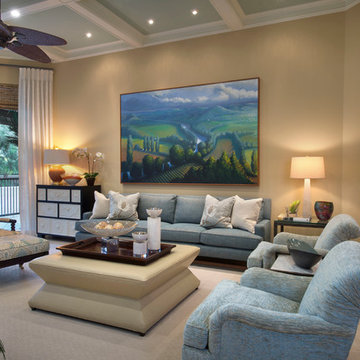
Photo of a large traditional open concept living room in Miami with beige walls and carpet.
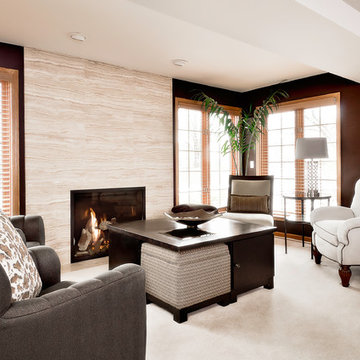
Cross cut travertine tiles give this gas fireplace an unusual look that pops off the dark walls. The ottomans tuck under the coffee table but can be pulled out for additional seating or foot rests.
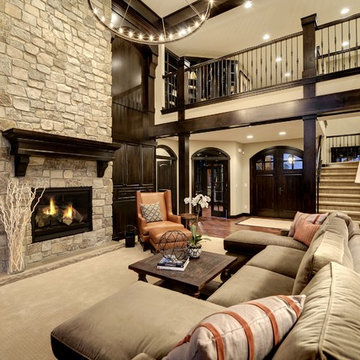
2-story Great room by Divine Custom Homes
www.divinecustomhome.com
Photos by SpaceCrafting
This is an example of a large transitional open concept living room in Minneapolis with carpet and beige floor.
This is an example of a large transitional open concept living room in Minneapolis with carpet and beige floor.
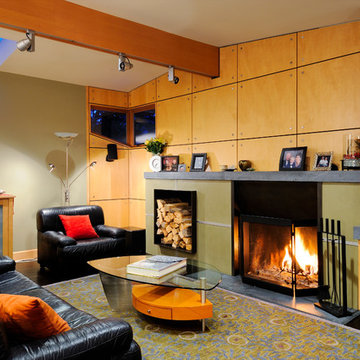
M.I.R. Phase 3 denotes the third phase of the transformation of a 1950’s daylight rambler on Mercer Island, Washington into a contemporary family dwelling in tune with the Northwest environment. Phase one modified the front half of the structure which included expanding the Entry and converting a Carport into a Garage and Shop. Phase two involved the renovation of the Basement level.
Phase three involves the renovation and expansion of the Upper Level of the structure which was designed to take advantage of views to the "Green-Belt" to the rear of the property. Existing interior walls were removed in the Main Living Area spaces were enlarged slightly to allow for a more open floor plan for the Dining, Kitchen and Living Rooms. The Living Room now reorients itself to a new deck at the rear of the property. At the other end of the Residence the existing Master Bedroom was converted into the Master Bathroom and a Walk-in-closet. A new Master Bedroom wing projects from here out into a grouping of cedar trees and a stand of bamboo to the rear of the lot giving the impression of a tree-house. A new semi-detached multi-purpose space is located below the projection of the Master Bedroom and serves as a Recreation Room for the family's children. As the children mature the Room is than envisioned as an In-home Office with the distant possibility of having it evolve into a Mother-in-law Suite.
Hydronic floor heat featuring a tankless water heater, rain-screen façade technology, “cool roof” with standing seam sheet metal panels, Energy Star appliances and generous amounts of natural light provided by insulated glass windows, transoms and skylights are some of the sustainable features incorporated into the design. “Green” materials such as recycled glass countertops, salvaging and refinishing the existing hardwood flooring, cementitous wall panels and "rusty metal" wall panels have been used throughout the Project. However, the most compelling element that exemplifies the project's sustainability is that it was not torn down and replaced wholesale as so many of the homes in the neighborhood have.
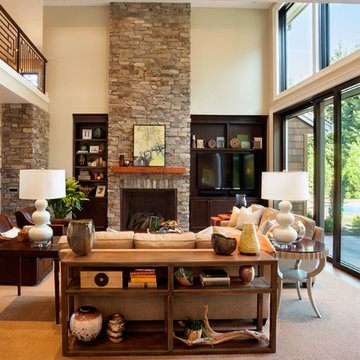
Blackstone Edge Studios
Photo of an expansive transitional open concept living room in Portland with a stone fireplace surround, beige walls, carpet, a built-in media wall and a standard fireplace.
Photo of an expansive transitional open concept living room in Portland with a stone fireplace surround, beige walls, carpet, a built-in media wall and a standard fireplace.
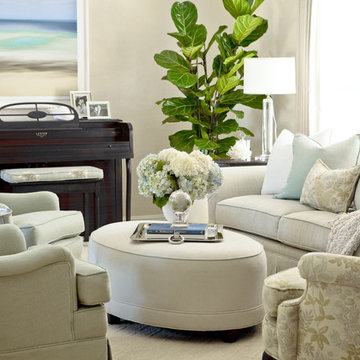
Conroy + Tanzer
This is an example of a mid-sized traditional formal enclosed living room in San Francisco with beige walls, carpet, no tv and beige floor.
This is an example of a mid-sized traditional formal enclosed living room in San Francisco with beige walls, carpet, no tv and beige floor.
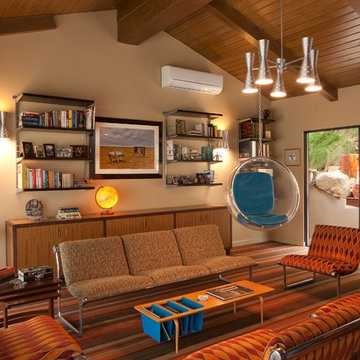
Tom Bonner Photography
Photo of a mid-sized midcentury enclosed living room in Los Angeles with a music area, beige walls, carpet, no fireplace and no tv.
Photo of a mid-sized midcentury enclosed living room in Los Angeles with a music area, beige walls, carpet, no fireplace and no tv.
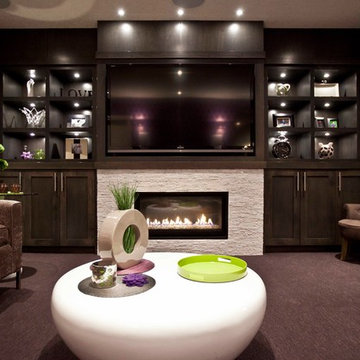
Photo of a transitional living room in Calgary with grey walls, carpet, a ribbon fireplace and a stone fireplace surround.
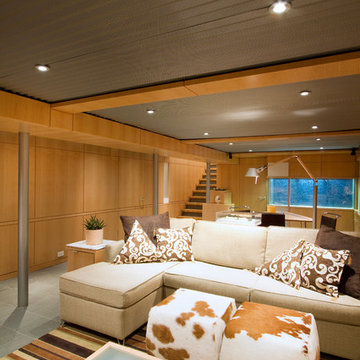
View towards aquarium with wood paneling and corrugated perforated metal ceiling and seating with cowhide ottomans.
photo by Jeffery Edward Tryon
This is an example of a large midcentury living room in Philadelphia with brown walls, carpet, no fireplace and green floor.
This is an example of a large midcentury living room in Philadelphia with brown walls, carpet, no fireplace and green floor.
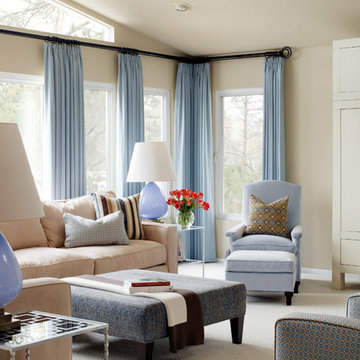
Walls are Sherwin Williams Wool Skein.
Photo of a mid-sized transitional formal enclosed living room in Little Rock with beige walls and carpet.
Photo of a mid-sized transitional formal enclosed living room in Little Rock with beige walls and carpet.
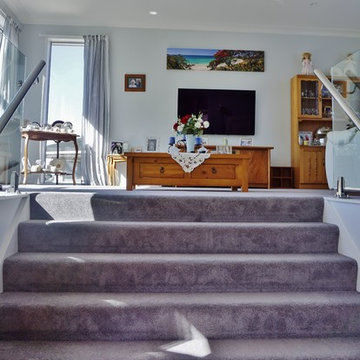
View from dining room into split level lounge
Design ideas for a large contemporary formal open concept living room in Auckland with blue walls, carpet, no fireplace, a wall-mounted tv and grey floor.
Design ideas for a large contemporary formal open concept living room in Auckland with blue walls, carpet, no fireplace, a wall-mounted tv and grey floor.
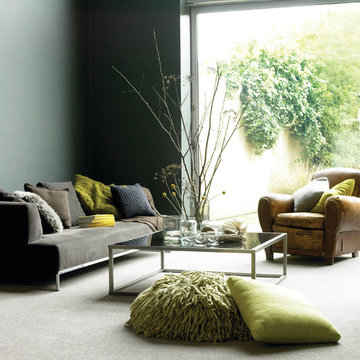
This is an example of a contemporary open concept living room in Other with carpet and grey floor.
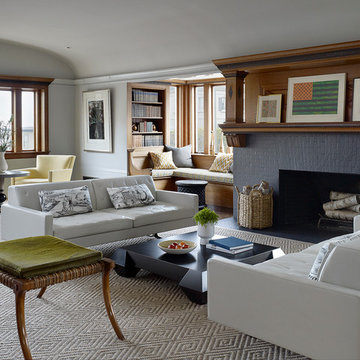
Photo of a transitional formal enclosed living room in San Francisco with a standard fireplace, a brick fireplace surround, grey walls, carpet and no tv.
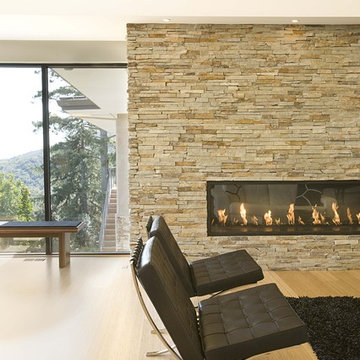
This is an example of a modern living room in San Francisco with a ribbon fireplace, a stone fireplace surround and bamboo floors.
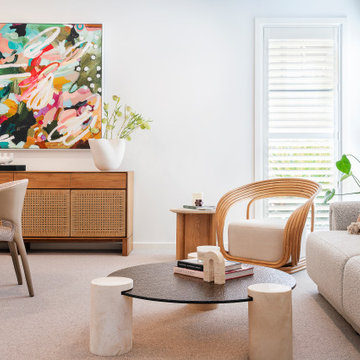
Formal dining and sitting area using neutral tones, timber and modern lighting.
Photo of a mid-sized contemporary formal enclosed living room in Melbourne with white walls, carpet, no fireplace, no tv and grey floor.
Photo of a mid-sized contemporary formal enclosed living room in Melbourne with white walls, carpet, no fireplace, no tv and grey floor.
Living Room Design Photos with Bamboo Floors and Carpet
5
