Living Room Design Photos with Dark Hardwood Floors and Beige Floor
Refine by:
Budget
Sort by:Popular Today
1 - 20 of 472 photos
Item 1 of 3

Inspiration for a large contemporary open concept living room in Paris with white walls, dark hardwood floors, beige floor and decorative wall panelling.

Our Carmel design-build studio was tasked with organizing our client’s basement and main floor to improve functionality and create spaces for entertaining.
In the basement, the goal was to include a simple dry bar, theater area, mingling or lounge area, playroom, and gym space with the vibe of a swanky lounge with a moody color scheme. In the large theater area, a U-shaped sectional with a sofa table and bar stools with a deep blue, gold, white, and wood theme create a sophisticated appeal. The addition of a perpendicular wall for the new bar created a nook for a long banquette. With a couple of elegant cocktail tables and chairs, it demarcates the lounge area. Sliding metal doors, chunky picture ledges, architectural accent walls, and artsy wall sconces add a pop of fun.
On the main floor, a unique feature fireplace creates architectural interest. The traditional painted surround was removed, and dark large format tile was added to the entire chase, as well as rustic iron brackets and wood mantel. The moldings behind the TV console create a dramatic dimensional feature, and a built-in bench along the back window adds extra seating and offers storage space to tuck away the toys. In the office, a beautiful feature wall was installed to balance the built-ins on the other side. The powder room also received a fun facelift, giving it character and glitz.
---
Project completed by Wendy Langston's Everything Home interior design firm, which serves Carmel, Zionsville, Fishers, Westfield, Noblesville, and Indianapolis.
For more about Everything Home, see here: https://everythinghomedesigns.com/
To learn more about this project, see here:
https://everythinghomedesigns.com/portfolio/carmel-indiana-posh-home-remodel
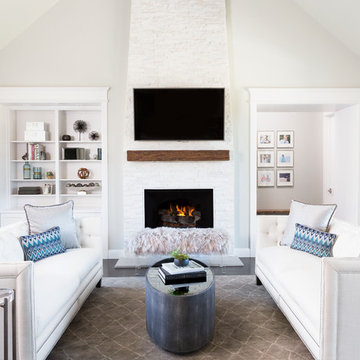
This new construction project in the Hill Country just South of Austin is clean, crisp and transitional. Project highlights include Hickory Chair custom furniture, a faux shagreen oval coffee table, gray linen swivel chairs, a Tibetan lamb lucite bench. The dining area features a playful, foil wallpaper with bicycle illustrations.
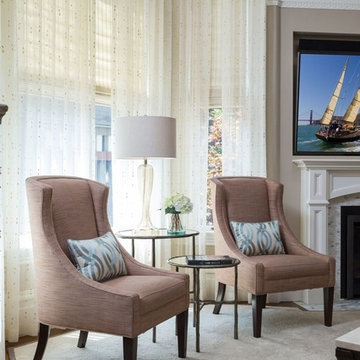
Interior Design:
Anne Norton
AND interior Design Studio
Berkeley, CA 94707
Design ideas for a large traditional formal open concept living room in San Francisco with beige walls, dark hardwood floors, a corner fireplace, a stone fireplace surround, a built-in media wall and beige floor.
Design ideas for a large traditional formal open concept living room in San Francisco with beige walls, dark hardwood floors, a corner fireplace, a stone fireplace surround, a built-in media wall and beige floor.
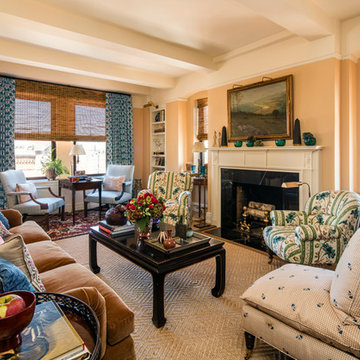
Nick Johnson, Photographer
Design ideas for a small traditional formal living room in New York with orange walls, dark hardwood floors, a standard fireplace, a wood fireplace surround, a concealed tv and beige floor.
Design ideas for a small traditional formal living room in New York with orange walls, dark hardwood floors, a standard fireplace, a wood fireplace surround, a concealed tv and beige floor.
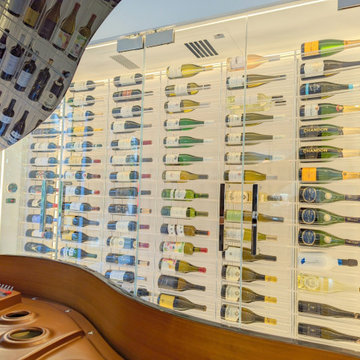
Reach in custom wine library. Backlit double-depth wine storage racks stand in air-conditioned cellar on display in this living room
Photo of a small contemporary enclosed living room in San Francisco with a home bar, white walls, dark hardwood floors, no tv and beige floor.
Photo of a small contemporary enclosed living room in San Francisco with a home bar, white walls, dark hardwood floors, no tv and beige floor.
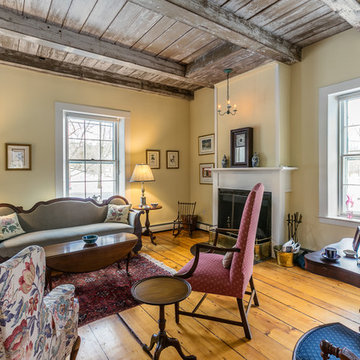
Mountain Graphics Photography
Design ideas for a large traditional formal open concept living room in Other with a standard fireplace, no tv, yellow walls, dark hardwood floors, a plaster fireplace surround and beige floor.
Design ideas for a large traditional formal open concept living room in Other with a standard fireplace, no tv, yellow walls, dark hardwood floors, a plaster fireplace surround and beige floor.
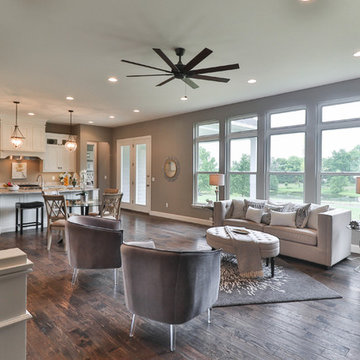
Mid-sized transitional open concept living room in St Louis with grey walls, dark hardwood floors, a standard fireplace, a stone fireplace surround, no tv and beige floor.
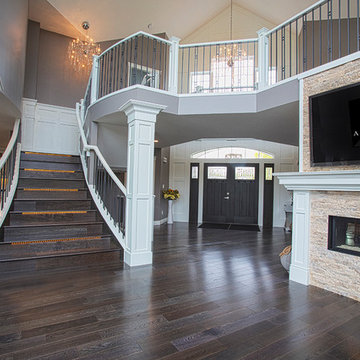
This open concept entrance way makes the home feel so large and inviting! Walking into the home with the dining to the left with a double sided fireplace.
Loving the continuing wainscoting throughout this space as it is an open concept home, the details must be fluid with the open transition from room to room and wainscoting is a great way to bring it all together without interruption.
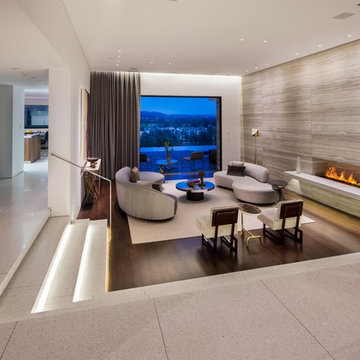
Steve Lerum
Inspiration for a large contemporary formal open concept living room in Orange County with beige walls, a ribbon fireplace, a stone fireplace surround, no tv, beige floor and dark hardwood floors.
Inspiration for a large contemporary formal open concept living room in Orange County with beige walls, a ribbon fireplace, a stone fireplace surround, no tv, beige floor and dark hardwood floors.
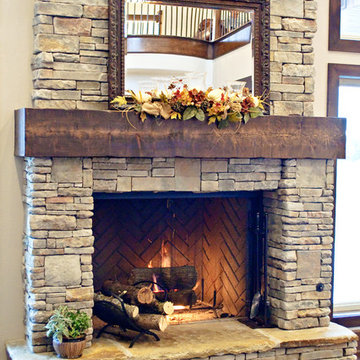
Design ideas for a mid-sized country formal enclosed living room in Oklahoma City with beige walls, dark hardwood floors, a standard fireplace, a stone fireplace surround, no tv and beige floor.
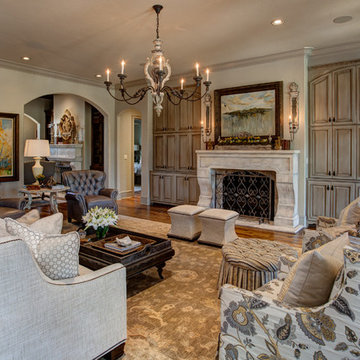
Large traditional formal enclosed living room in Little Rock with beige walls, dark hardwood floors, a standard fireplace, no tv and beige floor.
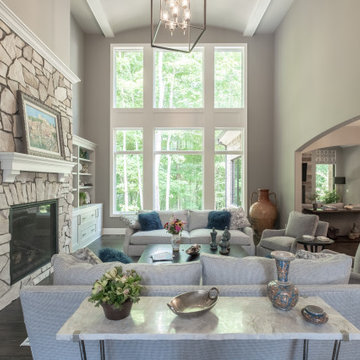
This is an example of a large transitional formal open concept living room in Detroit with beige walls, dark hardwood floors, a standard fireplace, a stone fireplace surround, no tv and beige floor.
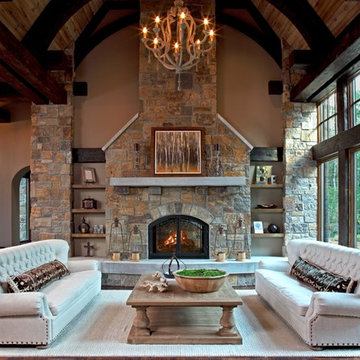
This is an example of a mid-sized country formal open concept living room in Minneapolis with brown walls, dark hardwood floors, no tv, a standard fireplace, a stone fireplace surround and beige floor.
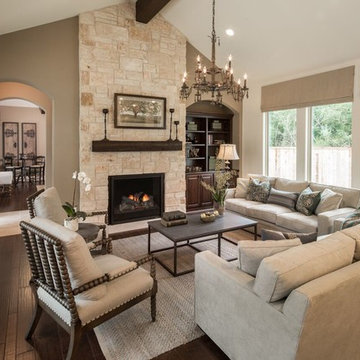
This is an example of a mediterranean enclosed living room in Houston with beige walls, dark hardwood floors, a standard fireplace, a stone fireplace surround, no tv and beige floor.
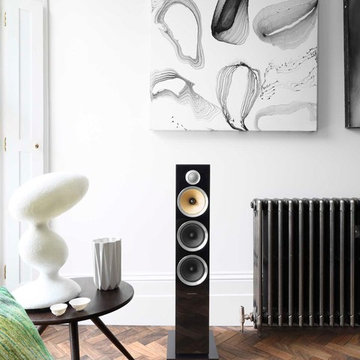
Bowers & Wilkins CM9 Speaker
Photo of a mid-sized modern open concept living room in Boston with beige walls, dark hardwood floors, no fireplace, a tile fireplace surround, no tv and beige floor.
Photo of a mid-sized modern open concept living room in Boston with beige walls, dark hardwood floors, no fireplace, a tile fireplace surround, no tv and beige floor.
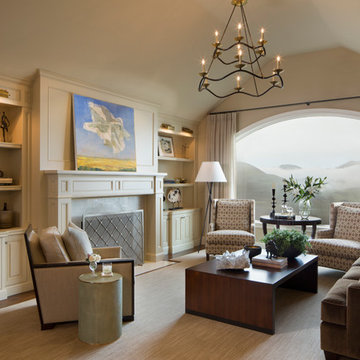
Inspiration for a mid-sized traditional open concept living room in San Francisco with beige walls, dark hardwood floors, a standard fireplace, a wood fireplace surround, no tv and beige floor.
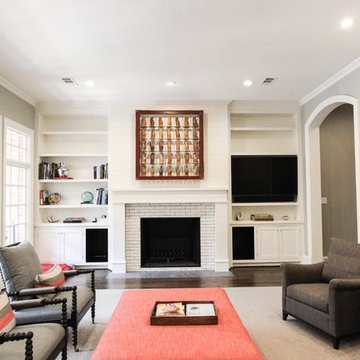
Photo of a mid-sized transitional formal open concept living room with dark hardwood floors, a standard fireplace, a tile fireplace surround, a built-in media wall, beige walls and beige floor.
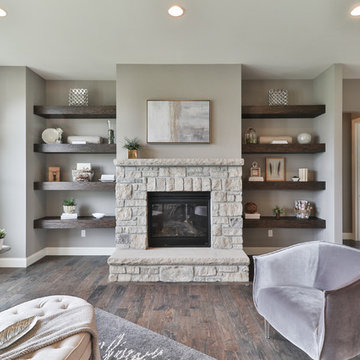
Inspiration for a mid-sized transitional open concept living room in St Louis with grey walls, dark hardwood floors, a standard fireplace, a stone fireplace surround, no tv and beige floor.
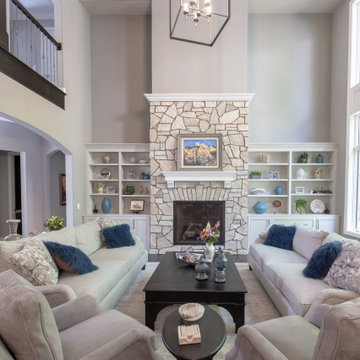
Design ideas for a large transitional formal open concept living room in Detroit with beige walls, dark hardwood floors, a standard fireplace, a stone fireplace surround, no tv and beige floor.
Living Room Design Photos with Dark Hardwood Floors and Beige Floor
1