Living Room Design Photos with Tatami Floors and Beige Floor
Refine by:
Budget
Sort by:Popular Today
1 - 20 of 79 photos
Item 1 of 3
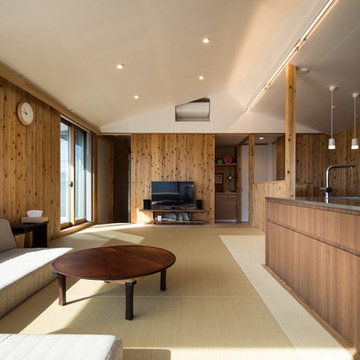
撮影:齋部 功
Inspiration for a mid-sized asian open concept living room in Tokyo with brown walls, tatami floors, no fireplace, a wall-mounted tv and beige floor.
Inspiration for a mid-sized asian open concept living room in Tokyo with brown walls, tatami floors, no fireplace, a wall-mounted tv and beige floor.
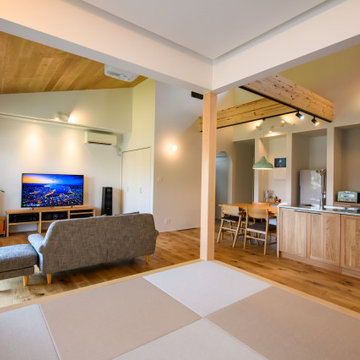
茶の間をリビングとキッチンとの間に配置、どちらからも死角が出来ないように設計しました。
Modern open concept living room in Other with white walls, tatami floors, beige floor, wallpaper and planked wall panelling.
Modern open concept living room in Other with white walls, tatami floors, beige floor, wallpaper and planked wall panelling.
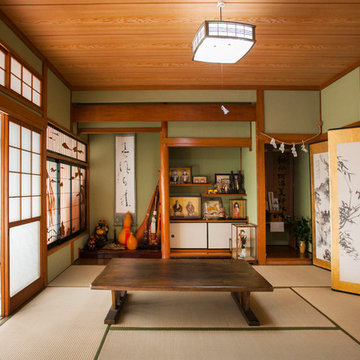
Asian formal enclosed living room in Other with green walls, tatami floors, no fireplace, no tv and beige floor.
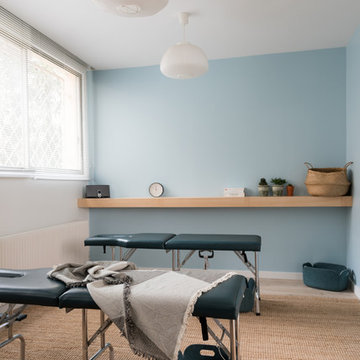
Crédit photos : Sabine Serrad
Salle de soin
Mid-sized scandinavian enclosed living room in Lyon with blue walls, tatami floors and beige floor.
Mid-sized scandinavian enclosed living room in Lyon with blue walls, tatami floors and beige floor.
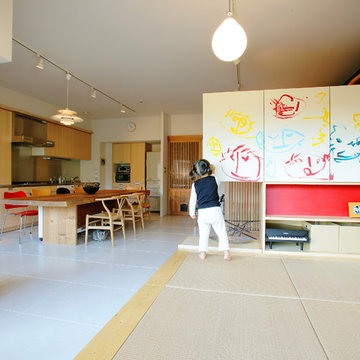
photo by山本まりこ
This is an example of an asian open concept living room in Tokyo with white walls, tatami floors and beige floor.
This is an example of an asian open concept living room in Tokyo with white walls, tatami floors and beige floor.
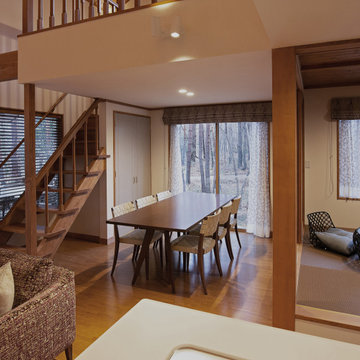
軽井沢の別荘地に新築した別荘の建築設計・インテリアデザイン。この一帯は国立公園区域内ということで建築に対する厳しい規制があるものの、のびやかな大屋根を架けた周囲の森と調和する外観デザインに。多くの開口やテラスを設けてどこにいても森を感じられる癒しの空間を創り出しています。
室内外で使用される全ての家具とカーテンは建築に合わせてデザインし製作設置、建築設計からインテリアまで一貫したデザインを弊社で行っています。
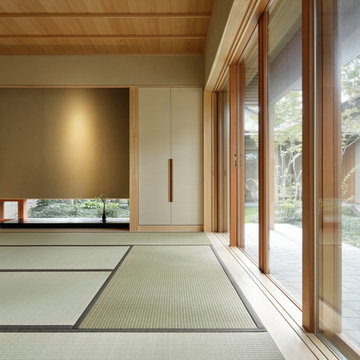
和の雰囲気がある平屋の住宅です。
Design ideas for an asian living room in Other with grey walls, tatami floors, beige floor and wood.
Design ideas for an asian living room in Other with grey walls, tatami floors, beige floor and wood.
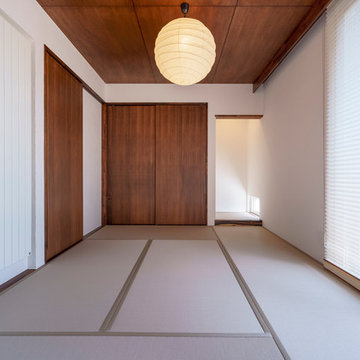
Photo by:大井川 茂兵衛
Photo of a mid-sized contemporary enclosed living room in Other with white walls, tatami floors, no fireplace, no tv and beige floor.
Photo of a mid-sized contemporary enclosed living room in Other with white walls, tatami floors, no fireplace, no tv and beige floor.
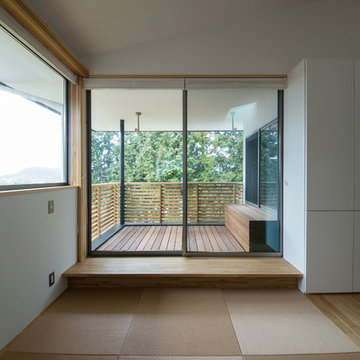
Open concept living room in Other with white walls, tatami floors, a freestanding tv and beige floor.

ダイニングから続くリビング空間はお客様の希望で段下がりの和室に。天井高を抑え上階はスキップフロアに。
This is an example of a small open concept living room in Other with white walls, tatami floors, no fireplace, a freestanding tv, beige floor, wallpaper and wallpaper.
This is an example of a small open concept living room in Other with white walls, tatami floors, no fireplace, a freestanding tv, beige floor, wallpaper and wallpaper.
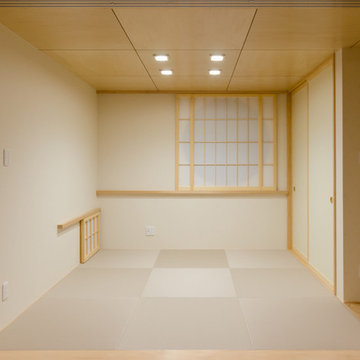
Small open concept living room in Other with beige walls, tatami floors, a wall-mounted tv and beige floor.
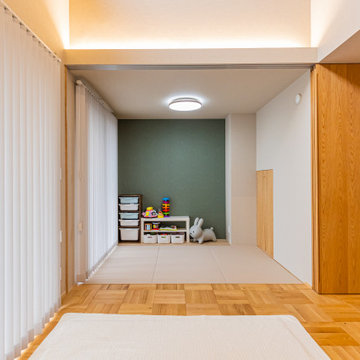
遊び場や、来客時の客間としても活躍する畳スペース。
オークの突板で造った建具は、用途に応じて間仕切ることができる。畳には和紙で作られた畳を採用。畳やけしにくく、カビも生えにくく、撥水性に優れているのが特徴。
This is an example of a mid-sized modern open concept living room in Kobe with grey walls, a wall-mounted tv, wallpaper, wallpaper, tatami floors and beige floor.
This is an example of a mid-sized modern open concept living room in Kobe with grey walls, a wall-mounted tv, wallpaper, wallpaper, tatami floors and beige floor.
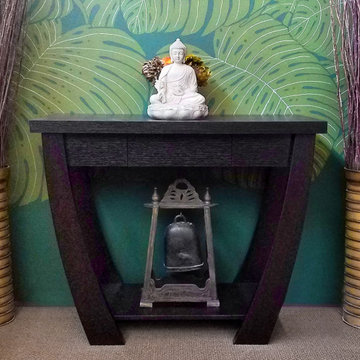
A peaceful display of Buddha with a mural of philodendron behind. Mural by Betsy Lyon.
Design ideas for a small eclectic enclosed living room in San Francisco with green walls, tatami floors and beige floor.
Design ideas for a small eclectic enclosed living room in San Francisco with green walls, tatami floors and beige floor.
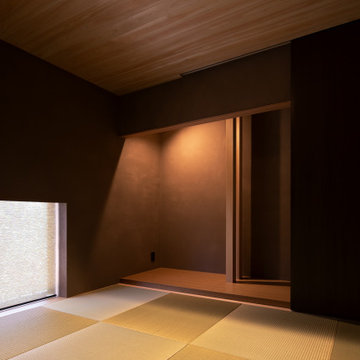
和室
Inspiration for a small modern open concept living room in Fukuoka with brown walls, tatami floors, no tv, beige floor and wood.
Inspiration for a small modern open concept living room in Fukuoka with brown walls, tatami floors, no tv, beige floor and wood.
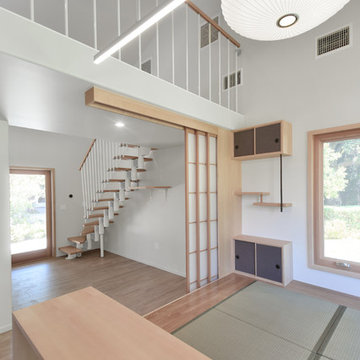
Design ideas for a small modern loft-style living room in Los Angeles with grey walls, tatami floors, no fireplace and beige floor.
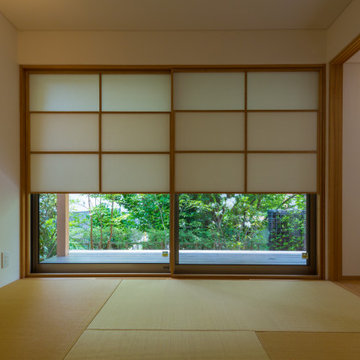
窓には猫間障子(上げ下げできる障子)があります。下半分を開けると、外の苔庭を楽しむことができます。 外の濡れ縁で洗濯物を干していますが、上半分の障子が洗濯物を隠してくれるので、庭の風景を損ないません。
Inspiration for a small modern enclosed living room in Other with white walls, tatami floors, no fireplace, no tv and beige floor.
Inspiration for a small modern enclosed living room in Other with white walls, tatami floors, no fireplace, no tv and beige floor.
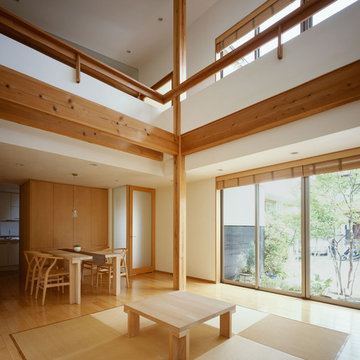
Makoto Yasuda / nacasa & partners
This is an example of a modern living room in Other with brown walls, tatami floors, no fireplace, no tv and beige floor.
This is an example of a modern living room in Other with brown walls, tatami floors, no fireplace, no tv and beige floor.
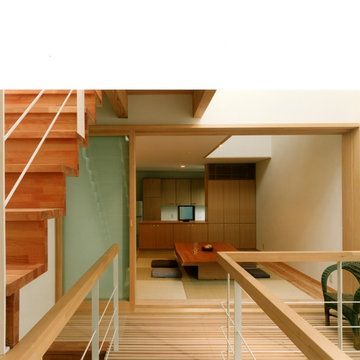
デッキより今、居間・キッチンを見る
Small asian open concept living room in Osaka with white walls, tatami floors, a concealed tv and beige floor.
Small asian open concept living room in Osaka with white walls, tatami floors, a concealed tv and beige floor.
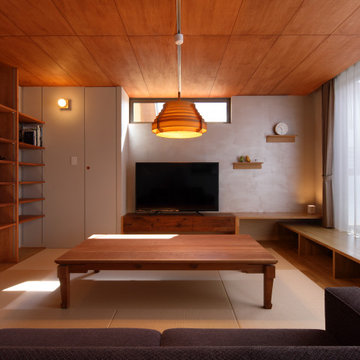
設計:田村の小さな設計事務所
施工:株式会社 志道工務店
写真:Blitz Studio 石井紀久
Inspiration for a mid-sized modern open concept living room in Fukuoka with grey walls, tatami floors, no fireplace, a freestanding tv and beige floor.
Inspiration for a mid-sized modern open concept living room in Fukuoka with grey walls, tatami floors, no fireplace, a freestanding tv and beige floor.
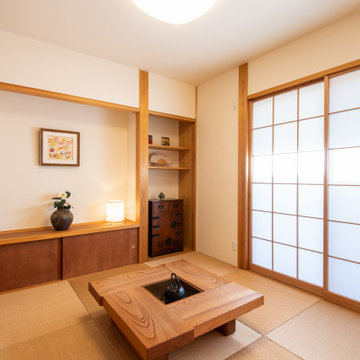
伝統的な和の意匠の中にモダンなシャープさを加えた和室は戸を開けてリビングにつながっています。
素朴な風合いの琉球畳、柿渋で染めた越前和紙の造作家具、珪藻土の塗り壁。
心静まる穏やかな自然素材の和空間です。
This is an example of a mid-sized asian open concept living room in Other with white walls, tatami floors, a wood stove, a stone fireplace surround, no tv and beige floor.
This is an example of a mid-sized asian open concept living room in Other with white walls, tatami floors, a wood stove, a stone fireplace surround, no tv and beige floor.
Living Room Design Photos with Tatami Floors and Beige Floor
1