Living Room Design Photos with Beige Walls and a Plaster Fireplace Surround
Refine by:
Budget
Sort by:Popular Today
1 - 20 of 4,145 photos
Item 1 of 3

This is an example of a contemporary open concept living room in Sydney with beige walls, a ribbon fireplace, beige floor, panelled walls and a plaster fireplace surround.
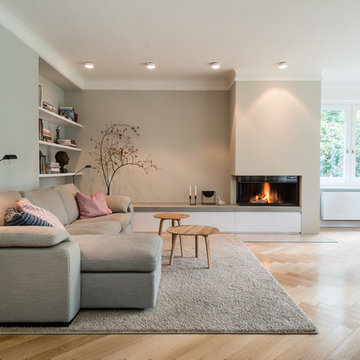
Inspiration for a large scandinavian open concept living room in Hamburg with beige walls, light hardwood floors, a ribbon fireplace and a plaster fireplace surround.
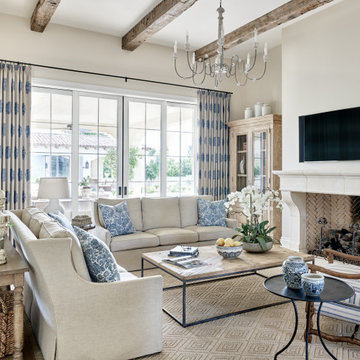
This is an example of a large mediterranean open concept living room in Phoenix with beige walls, medium hardwood floors, a standard fireplace, a plaster fireplace surround, a wall-mounted tv and beige floor.
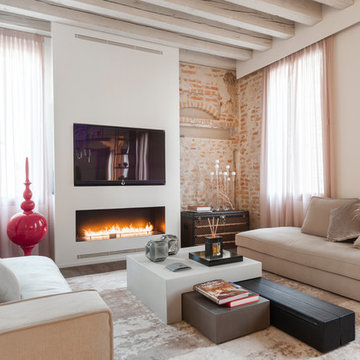
Photo of a contemporary open concept living room in Venice with beige walls, a standard fireplace, a wall-mounted tv and a plaster fireplace surround.
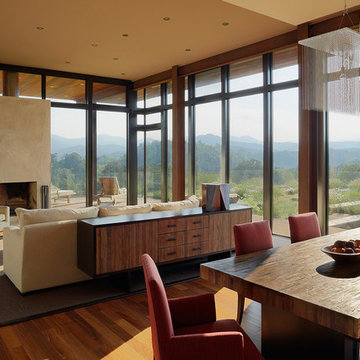
This is an example of a mid-sized contemporary formal open concept living room in Denver with medium hardwood floors, a standard fireplace, beige walls, a plaster fireplace surround and no tv.
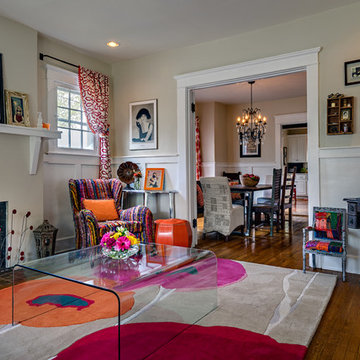
Steven Long
Mid-sized eclectic formal enclosed living room in Nashville with beige walls, dark hardwood floors, a standard fireplace, a plaster fireplace surround and no tv.
Mid-sized eclectic formal enclosed living room in Nashville with beige walls, dark hardwood floors, a standard fireplace, a plaster fireplace surround and no tv.
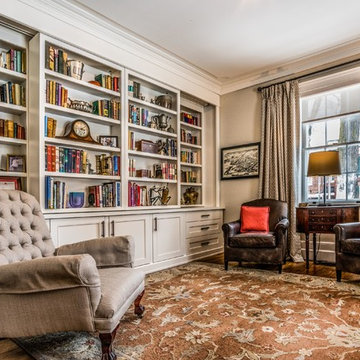
Window & Door Dealers
Contact: Angelo & Paul DeCola
Location: 41-D Commerce Park Drive
Unit D
Barrie, Ontario L4N 8X1
Canada
Mid-sized country formal enclosed living room in Toronto with beige walls, medium hardwood floors, a standard fireplace, a plaster fireplace surround and no tv.
Mid-sized country formal enclosed living room in Toronto with beige walls, medium hardwood floors, a standard fireplace, a plaster fireplace surround and no tv.
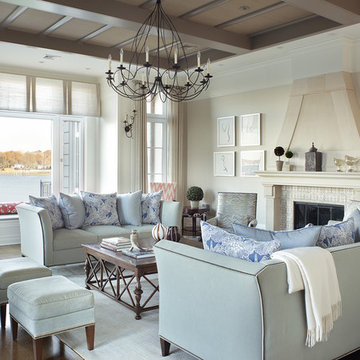
Photography: Tim William
8,000 SF single family residence in Kings Point, NY with views overlooking the Long Island Sound.
Photo of a traditional living room in New York with beige walls, medium hardwood floors, a standard fireplace and a plaster fireplace surround.
Photo of a traditional living room in New York with beige walls, medium hardwood floors, a standard fireplace and a plaster fireplace surround.
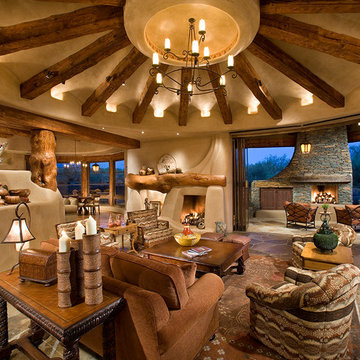
An Organic Southwestern Living Room with Ceiling beams and flagstone floors.
Architect: Urban Design Associates, Lee Hutchison
Interior Designer: Bess Jones Interiors
Builder: R-Net Custom Homes
Photography: Dino Tonn
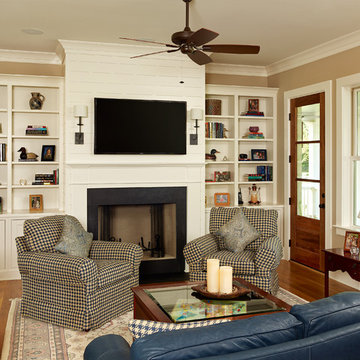
This is an example of a mid-sized traditional enclosed living room in Charleston with a standard fireplace, a wall-mounted tv, beige walls, medium hardwood floors, a plaster fireplace surround and beige floor.
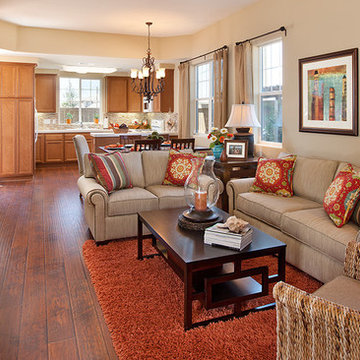
photography by Jim Bartsch. Making use of a long narrow living/dining and kitchen space.
Design ideas for a small contemporary enclosed living room in Santa Barbara with beige walls, a standard fireplace, dark hardwood floors, a plaster fireplace surround and a wall-mounted tv.
Design ideas for a small contemporary enclosed living room in Santa Barbara with beige walls, a standard fireplace, dark hardwood floors, a plaster fireplace surround and a wall-mounted tv.
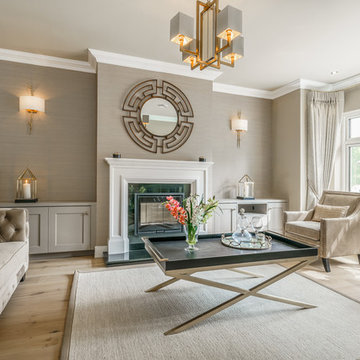
Design ideas for a large transitional enclosed living room in Dublin with beige walls, light hardwood floors, a standard fireplace, a plaster fireplace surround and beige floor.
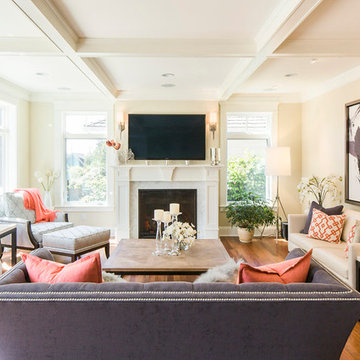
W H EARLE PHOTOGRAPHY
This is an example of a small transitional enclosed living room in Seattle with beige walls, medium hardwood floors, a standard fireplace, a wall-mounted tv, a plaster fireplace surround and brown floor.
This is an example of a small transitional enclosed living room in Seattle with beige walls, medium hardwood floors, a standard fireplace, a wall-mounted tv, a plaster fireplace surround and brown floor.
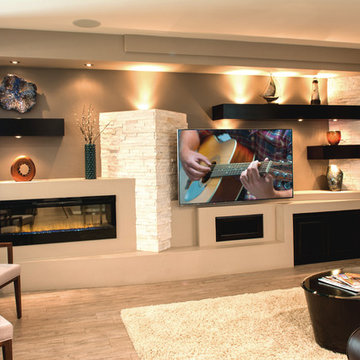
Inspiration for a mid-sized contemporary formal open concept living room in Phoenix with beige walls, light hardwood floors, a ribbon fireplace, a plaster fireplace surround, a wall-mounted tv and beige floor.
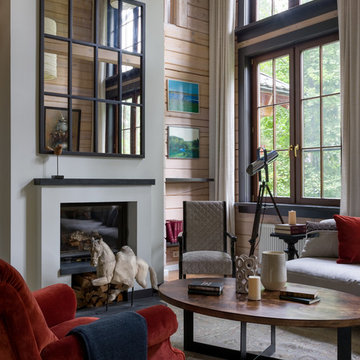
PropertyLab+art
Inspiration for a mid-sized country formal open concept living room in Moscow with beige walls, a standard fireplace, a plaster fireplace surround, medium hardwood floors and brown floor.
Inspiration for a mid-sized country formal open concept living room in Moscow with beige walls, a standard fireplace, a plaster fireplace surround, medium hardwood floors and brown floor.
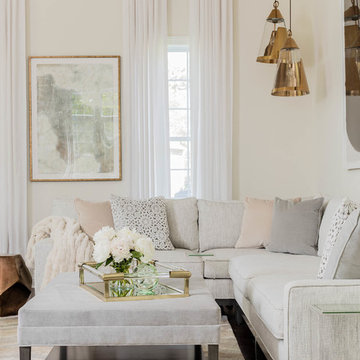
Michael J. Lee
This is an example of a large transitional formal open concept living room in Boston with beige walls, dark hardwood floors, a standard fireplace, a plaster fireplace surround, a wall-mounted tv and brown floor.
This is an example of a large transitional formal open concept living room in Boston with beige walls, dark hardwood floors, a standard fireplace, a plaster fireplace surround, a wall-mounted tv and brown floor.
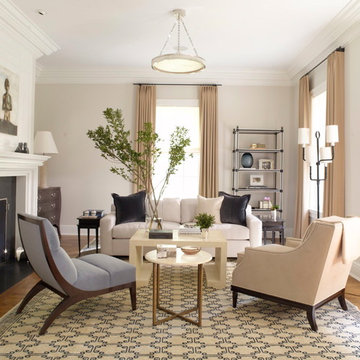
Design ideas for a transitional enclosed living room in New York with beige walls, medium hardwood floors, a standard fireplace, a plaster fireplace surround and brown floor.
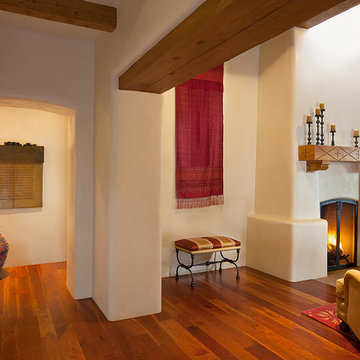
wendy mceahern
Large formal open concept living room in Albuquerque with beige walls, medium hardwood floors, a standard fireplace, a plaster fireplace surround, no tv, brown floor and exposed beam.
Large formal open concept living room in Albuquerque with beige walls, medium hardwood floors, a standard fireplace, a plaster fireplace surround, no tv, brown floor and exposed beam.
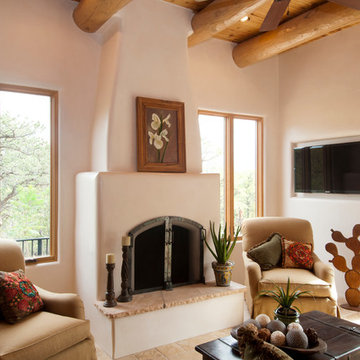
Katie Johnson
Mid-sized formal open concept living room in Albuquerque with beige walls, a standard fireplace, a plaster fireplace surround and a wall-mounted tv.
Mid-sized formal open concept living room in Albuquerque with beige walls, a standard fireplace, a plaster fireplace surround and a wall-mounted tv.
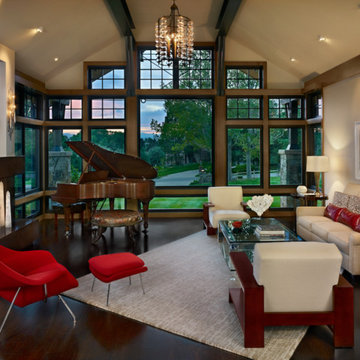
This elegant expression of a modern Colorado style home combines a rustic regional exterior with a refined contemporary interior. The client's private art collection is embraced by a combination of modern steel trusses, stonework and traditional timber beams. Generous expanses of glass allow for view corridors of the mountains to the west, open space wetlands towards the south and the adjacent horse pasture on the east.
Builder: Cadre General Contractors
http://www.cadregc.com
Interior Design: Comstock Design
http://comstockdesign.com
Photograph: Ron Ruscio Photography
http://ronrusciophotography.com/
Living Room Design Photos with Beige Walls and a Plaster Fireplace Surround
1