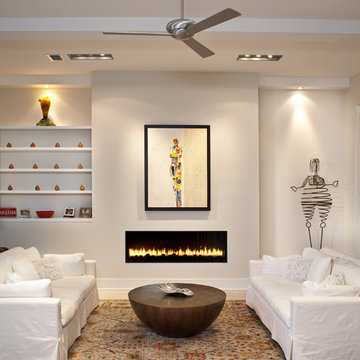Cozy Fireside Living Room Design Photos with Beige Walls
Sort by:Popular Today
1 - 20 of 303 photos
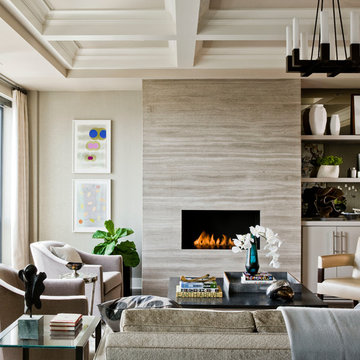
Photography by Michael J. Lee
Large transitional formal open concept living room in Boston with beige walls, a ribbon fireplace, medium hardwood floors, a stone fireplace surround, no tv, brown floor and recessed.
Large transitional formal open concept living room in Boston with beige walls, a ribbon fireplace, medium hardwood floors, a stone fireplace surround, no tv, brown floor and recessed.
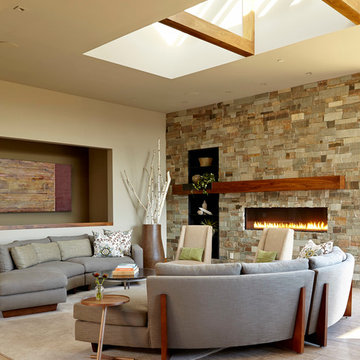
Eric Zepeda
This is an example of a large contemporary open concept living room in San Francisco with a ribbon fireplace, a stone fireplace surround, beige walls, light hardwood floors, a wall-mounted tv and grey floor.
This is an example of a large contemporary open concept living room in San Francisco with a ribbon fireplace, a stone fireplace surround, beige walls, light hardwood floors, a wall-mounted tv and grey floor.
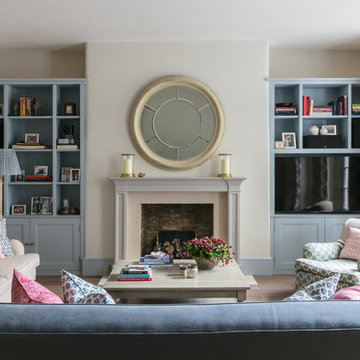
We were taking cues from french country style for the colours and feel of this house. Soft provincial blues with washed reds, and grey or worn wood tones. I love the big new mantelpiece we fitted, and the new french doors with the mullioned windows, keeping it classic but with a fresh twist by painting the woodwork blue. Photographer: Nick George
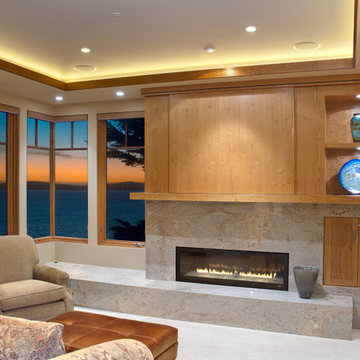
Design ideas for a mid-sized contemporary formal enclosed living room in San Francisco with beige walls, a ribbon fireplace, no tv, porcelain floors, a stone fireplace surround and grey floor.
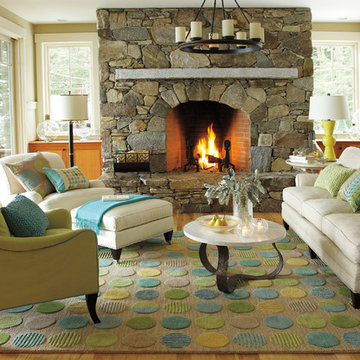
Our Lounge Lake Rug features circles of many hues, some striped, some color-blocked, in a crisp grid on a neutral ground. This kind of rug easily ties together all the colors of a room, or adds pop in a neutral scheme. The circles are both loop and pile, against a loop ground, and there are hints of rayon in the wool circles, giving them a bit of a sheen and adding to the textural variation. Also shown: Camden Sofa, Charleston and Madison Chairs.
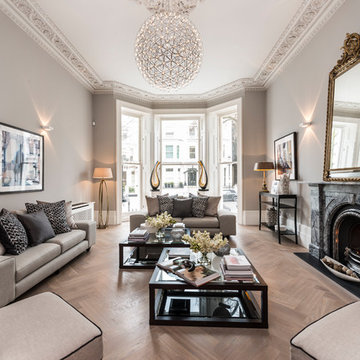
Large transitional formal enclosed living room in Other with beige walls, light hardwood floors, a standard fireplace, a stone fireplace surround, no tv and beige floor.
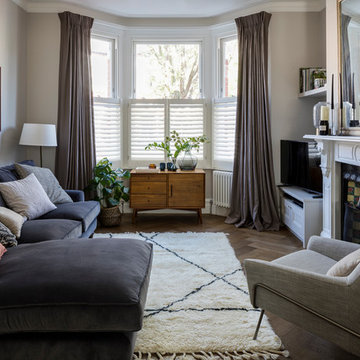
Chris Snook
This is an example of a small contemporary living room in London with beige walls, medium hardwood floors, a standard fireplace, a freestanding tv, a wood fireplace surround and brown floor.
This is an example of a small contemporary living room in London with beige walls, medium hardwood floors, a standard fireplace, a freestanding tv, a wood fireplace surround and brown floor.
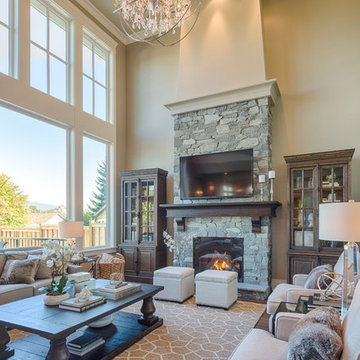
award winning builder, dark wood coffee table, real stone, tv over fireplace, two story great room, high ceilings
tray ceiling
crystal chandelier
Photo of a mid-sized traditional open concept living room in Vancouver with beige walls, dark hardwood floors, a standard fireplace, a stone fireplace surround and a wall-mounted tv.
Photo of a mid-sized traditional open concept living room in Vancouver with beige walls, dark hardwood floors, a standard fireplace, a stone fireplace surround and a wall-mounted tv.
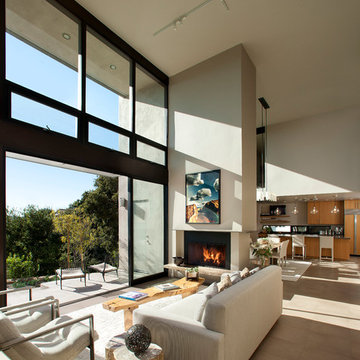
The Tice Residences replace a run-down and aging duplex with two separate, modern, Santa Barbara homes. Although the unique creek-side site (which the client’s original home looked toward across a small ravine) proposed significant challenges, the clients were certain they wanted to live on the lush “Riviera” hillside.
The challenges presented were ultimately overcome through a thorough and careful study of site conditions. With an extremely efficient use of space and strategic placement of windows and decks, privacy is maintained while affording expansive views from each home to the creek, downtown Santa Barbara and Pacific Ocean beyond. Both homes appear to have far more openness than their compact lots afford.
The solution strikes a balance between enclosure and openness. Walls and landscape elements divide and protect two private domains, and are in turn, carefully penetrated to reveal views.
Both homes are variations on one consistent theme: elegant composition of contemporary, “warm” materials; strong roof planes punctuated by vertical masses; and floating decks. The project forms an intimate connection with its setting by using site-excavated stone, terracing landscape planters with native plantings, and utilizing the shade provided by its ancient Riviera Oak trees.
2012 AIA Santa Barbara Chapter Merit Award
Jim Bartsch Photography
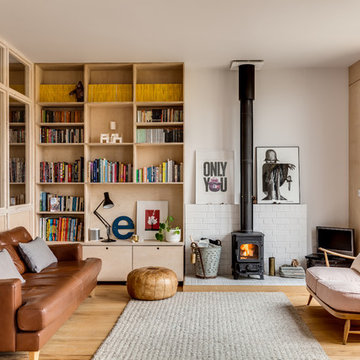
Simon Maxwell
This is an example of a mid-sized midcentury living room in Buckinghamshire with beige walls, a wood stove, a brick fireplace surround, a freestanding tv, brown floor and medium hardwood floors.
This is an example of a mid-sized midcentury living room in Buckinghamshire with beige walls, a wood stove, a brick fireplace surround, a freestanding tv, brown floor and medium hardwood floors.
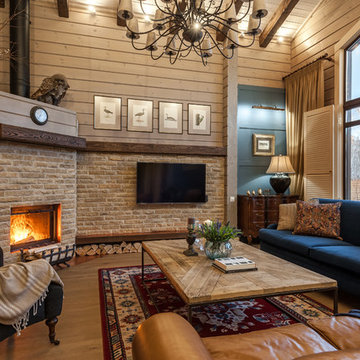
остиная кантри. Вечерний вид гостиной. Угловой камин дровяной, диван, кресло, журнальный столик, тв на стене.
Photo of a mid-sized country open concept living room in Other with beige walls, a corner fireplace, a wall-mounted tv, medium hardwood floors, a stone fireplace surround, brown floor, exposed beam and panelled walls.
Photo of a mid-sized country open concept living room in Other with beige walls, a corner fireplace, a wall-mounted tv, medium hardwood floors, a stone fireplace surround, brown floor, exposed beam and panelled walls.
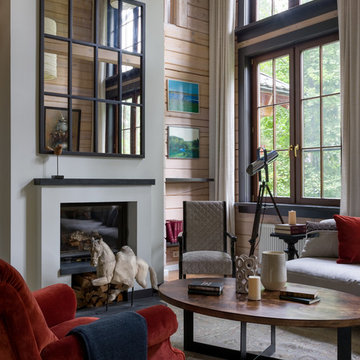
PropertyLab+art
Inspiration for a mid-sized country formal open concept living room in Moscow with beige walls, a standard fireplace, a plaster fireplace surround, medium hardwood floors and brown floor.
Inspiration for a mid-sized country formal open concept living room in Moscow with beige walls, a standard fireplace, a plaster fireplace surround, medium hardwood floors and brown floor.
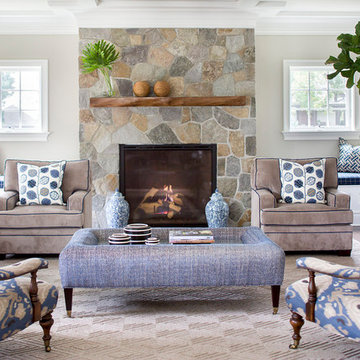
Photo of a mid-sized transitional formal enclosed living room in New York with beige walls, a standard fireplace, a stone fireplace surround and no tv.
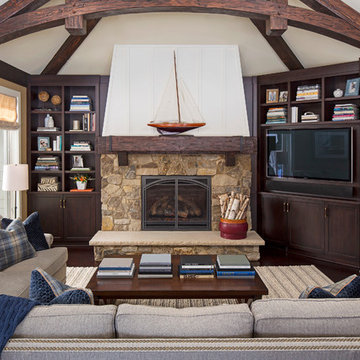
Martha O'Hara Interiors, Interior Design & Photo Styling | Troy Thies, Photography | TreHus Architects + Interior Designers + Builders, Remodeler
Please Note: All “related,” “similar,” and “sponsored” products tagged or listed by Houzz are not actual products pictured. They have not been approved by Martha O’Hara Interiors nor any of the professionals credited. For information about our work, please contact design@oharainteriors.com.
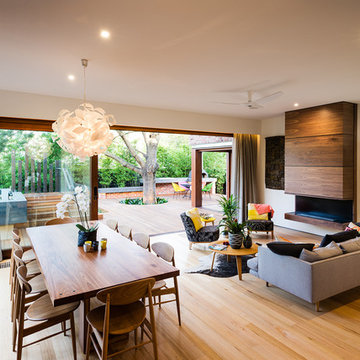
Tim Turner Photography
Photo of a contemporary formal open concept living room in Melbourne with medium hardwood floors, a ribbon fireplace, a wood fireplace surround, no tv and beige walls.
Photo of a contemporary formal open concept living room in Melbourne with medium hardwood floors, a ribbon fireplace, a wood fireplace surround, no tv and beige walls.
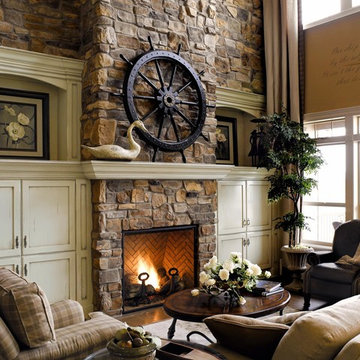
Inspiration for a beach style living room in San Diego with beige walls, a standard fireplace, a stone fireplace surround and no tv.
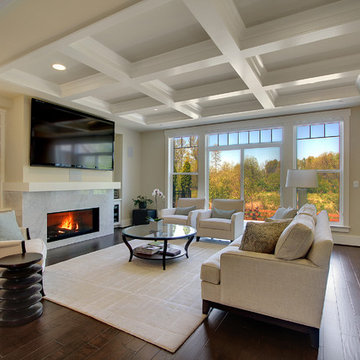
John Buchan Homes
Photo of a large transitional open concept living room in Seattle with beige walls, a wall-mounted tv, dark hardwood floors, a ribbon fireplace, a stone fireplace surround and brown floor.
Photo of a large transitional open concept living room in Seattle with beige walls, a wall-mounted tv, dark hardwood floors, a ribbon fireplace, a stone fireplace surround and brown floor.
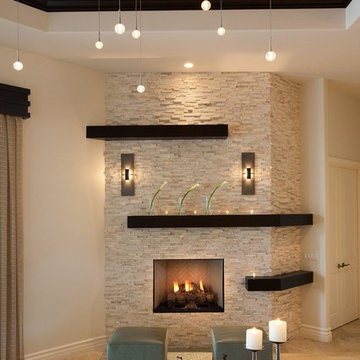
Mid-sized transitional open concept living room in Miami with beige walls, a standard fireplace, limestone floors and a stone fireplace surround.
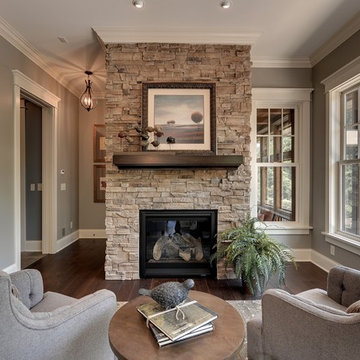
Professionally Staged by Ambience at Home http://ambiance-athome.com/
Professionally Photographed by SpaceCrafting http://spacecrafting.com
Cozy Fireside Living Room Design Photos with Beige Walls
1
