All Fireplace Surrounds Living Room Design Photos with Black Floor
Sort by:Popular Today
141 - 160 of 1,332 photos
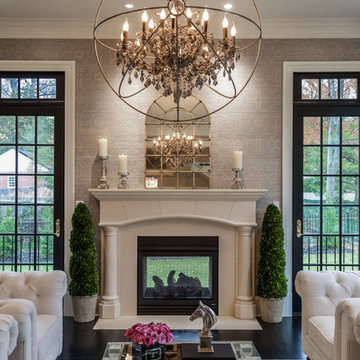
Photo of a transitional formal enclosed living room in DC Metro with grey walls, a two-sided fireplace, a plaster fireplace surround and black floor.
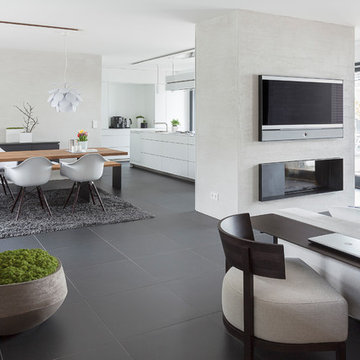
Planung: Martin Habes
Foto: Michael Habes
Photo of a mid-sized contemporary open concept living room in Hanover with grey walls, ceramic floors, a standard fireplace, a plaster fireplace surround, a built-in media wall and black floor.
Photo of a mid-sized contemporary open concept living room in Hanover with grey walls, ceramic floors, a standard fireplace, a plaster fireplace surround, a built-in media wall and black floor.
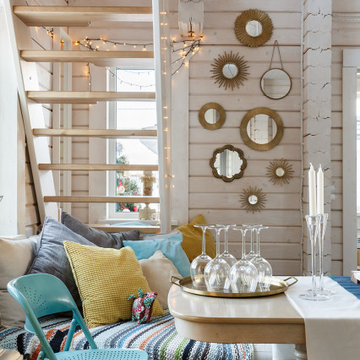
This is an example of a mid-sized scandinavian open concept living room in Saint Petersburg with white walls, porcelain floors, a wood stove, a metal fireplace surround, a built-in media wall, black floor, timber and wood walls.
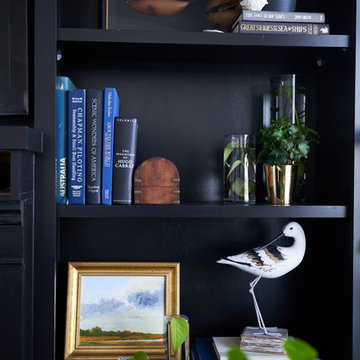
Modern Transitional Living room at this Design & Renovation our Moore House team did. Black wood floors, sheepskins, ikea couches and some mixed antiques made this space feel more like a home than a time capsule.
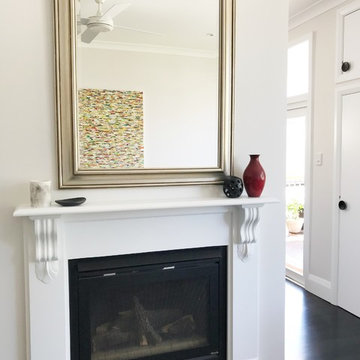
Clare Le Roy
Mid-sized eclectic open concept living room in Sydney with white walls, a two-sided fireplace, a brick fireplace surround, a wall-mounted tv and black floor.
Mid-sized eclectic open concept living room in Sydney with white walls, a two-sided fireplace, a brick fireplace surround, a wall-mounted tv and black floor.
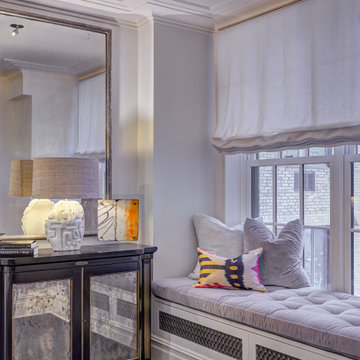
Photo of a large contemporary open concept living room in New York with grey walls, dark hardwood floors, a standard fireplace, a tile fireplace surround, a wall-mounted tv and black floor.
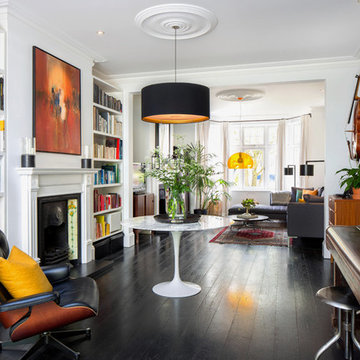
Inspiration for a large eclectic open concept living room in London with white walls, dark hardwood floors, a standard fireplace, a stone fireplace surround, a freestanding tv, black floor and a music area.
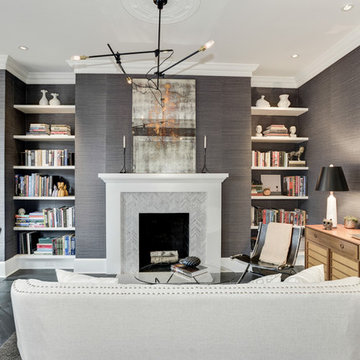
Contractor: AllenBuilt Inc.
Interior Designer: Cecconi Simone
Photographer: Connie Gauthier with HomeVisit
Mid-sized transitional formal enclosed living room in DC Metro with grey walls, dark hardwood floors, a standard fireplace, a stone fireplace surround, no tv and black floor.
Mid-sized transitional formal enclosed living room in DC Metro with grey walls, dark hardwood floors, a standard fireplace, a stone fireplace surround, no tv and black floor.
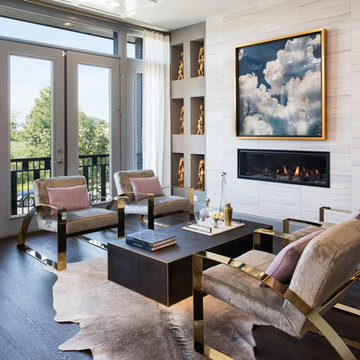
Maxine Schnitzer
Inspiration for a contemporary formal living room in DC Metro with dark hardwood floors, a ribbon fireplace, a tile fireplace surround, no tv and black floor.
Inspiration for a contemporary formal living room in DC Metro with dark hardwood floors, a ribbon fireplace, a tile fireplace surround, no tv and black floor.
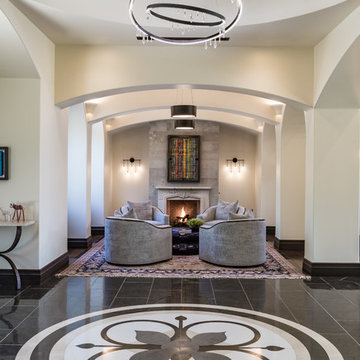
A dramatic chandelier sets the tone for this "Modern Italian" home. A traditional fire surround is retained and enhanced with stunning grey textured limestone tile. Colorful art and area rugs are the focal point with neutral colored and inviting furniture.

salon
Inspiration for a large transitional open concept living room in Paris with a library, black walls, painted wood floors, a corner fireplace, a wall-mounted tv and black floor.
Inspiration for a large transitional open concept living room in Paris with a library, black walls, painted wood floors, a corner fireplace, a wall-mounted tv and black floor.
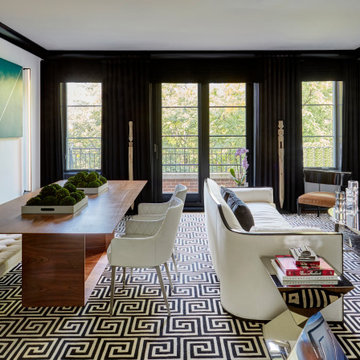
Single, upwardly mobile attorney who recently became partner at his firm at a very young age. This is his first “big boy house” and after years of living college and dorm mismatched items, the client decided to work with our firm. The space was awkward occupying a top floor of a four story walk up. The floorplan was very efficient; however it lacked any sense of “wow” There was no real foyer or entry. It was very awkward as it relates to the number of stairs. The solution: a very crisp black and while color scheme with accents of masculine blues. Since the foyer lacked architecture, we brought in a very bold and statement mural which resembles an ocean wave, creating movement. The sophisticated palette continues into the master bedroom where it is done in deep shades of warm gray. With a sense of cozy yet dramatic.
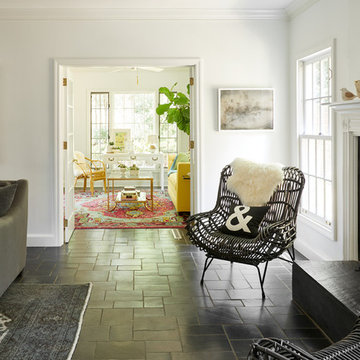
Design ideas for a large beach style formal enclosed living room in Nashville with white walls, slate floors, a standard fireplace, a stone fireplace surround and black floor.
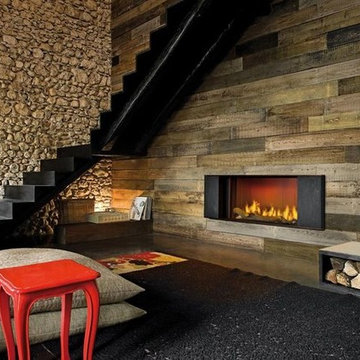
Inspiration for a mid-sized contemporary formal enclosed living room in Other with brown walls, a ribbon fireplace, a wood fireplace surround, no tv and black floor.
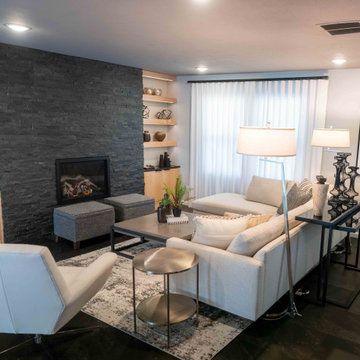
This 1950's home was chopped up with the segmented rooms of the period. The front of the house had two living spaces, separated by a wall with a door opening, and the long-skinny hearth area was difficult to arrange. The kitchen had been remodeled at some point, but was still dated. The homeowners wanted more space, more light, and more MODERN. So we delivered.
We knocked out the walls and added a beam to open up the three spaces. Luxury vinyl tile in a warm, matte black set the base for the space, with light grey walls and a mid-grey ceiling. The fireplace was totally revamped and clad in cut-face black stone.
Cabinetry and built-ins in clear-coated maple add the mid-century vibe, as does the furnishings. And the geometric backsplash was the starting inspiration for everything.
We'll let you just peruse the photos, with before photos at the end, to see just how dramatic the results were!
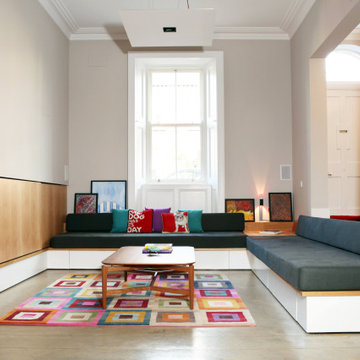
Inspiration for a contemporary living room in Dublin with a library, black walls, concrete floors, a standard fireplace, a plaster fireplace surround and black floor.
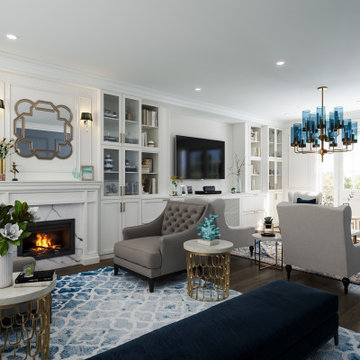
Hamptons family living at its best. This client wanted a beautiful Hamptons style home to emerge from the renovation of a tired brick veneer home for her family. The white/grey/blue palette of Hamptons style was her go to style which was an imperative part of the design brief but the creation of new zones for adult and soon to be teenagers was just as important. Our client didn't know where to start and that's how we helped her. Starting with a design brief, we set about working with her to choose all of the colours, finishes, fixtures and fittings and to also design the joinery/cabinetry to satisfy storage and aesthetic needs. We supplemented this with a full set of construction drawings to compliment the Architectural plans. Nothing was left to chance as we created the home of this family's dreams. Using white walls and dark floors throughout enabled us to create a harmonious palette that flowed from room to room. A truly beautiful home, one of our favourites!
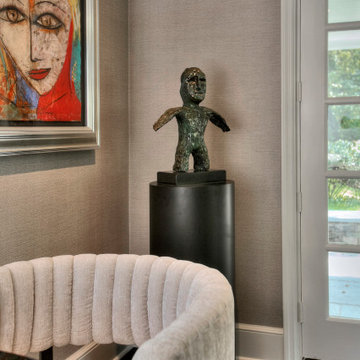
MODERN UPDATE TO A CLASSIC HOME
UPDATED FIREPLACE W/STATUARY MARBLE AND CUSTOM BRASS TRIMMED FIREPLACE SCREEN
MINIMAL APPROACH TO MODERN DESIGNMODERN ART
GAME TABLE
SCULPTURE
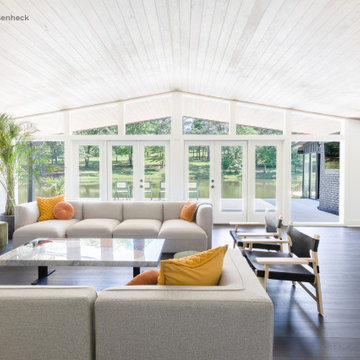
Our darkest brown shade, these classy espresso vinyl planks are sure to make an impact. With the Modin Collection, we have raised the bar on luxury vinyl plank. The result is a new standard in resilient flooring. Modin offers true embossed in register texture, a low sheen level, a rigid SPC core, an industry-leading wear layer, and so much more. Photo © Alyssa Rosenheck.
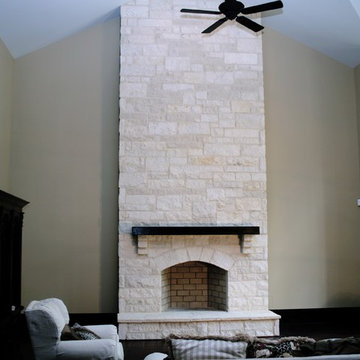
Daco Real Stone Veneer used to update this out of date fireplace into a modern focal point
Design ideas for a mid-sized modern loft-style living room in Atlanta with green walls, dark hardwood floors, a standard fireplace, a stone fireplace surround, no tv and black floor.
Design ideas for a mid-sized modern loft-style living room in Atlanta with green walls, dark hardwood floors, a standard fireplace, a stone fireplace surround, no tv and black floor.
All Fireplace Surrounds Living Room Design Photos with Black Floor
8