Living Room Design Photos with Blue Walls and a Corner Fireplace
Refine by:
Budget
Sort by:Popular Today
61 - 80 of 390 photos
Item 1 of 3
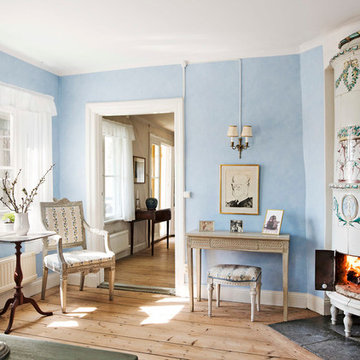
Design ideas for a mid-sized country formal enclosed living room in Stockholm with blue walls, light hardwood floors, a corner fireplace and no tv.
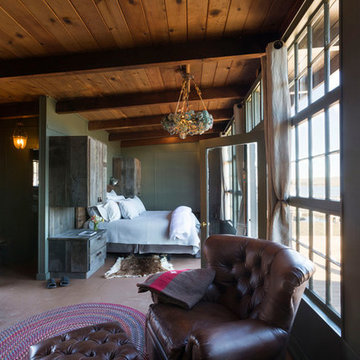
A savvy upgrade of a 1930’s fishing shack on Tomales Bay in Inverness.
The 700-square-foot rental cabin is envisioned as a cozy gentleman’s fishing cabin, reflecting the area’s nautical history, built to fit the context of its surroundings. The cottage is meant to feel like a snapshot in time, where bird watching and reading trump television and technology.
www.seastarcottage.com
Design and Construction by The Englander Building Company
Photography by David Duncan Livingston
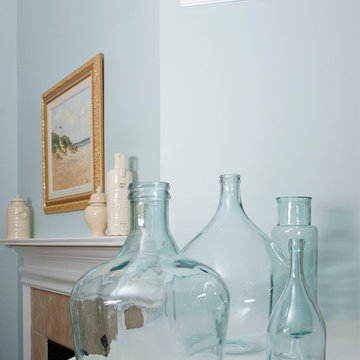
Craig McCausland
Inspiration for a mid-sized traditional open concept living room in Charlotte with blue walls, medium hardwood floors, a corner fireplace and a built-in media wall.
Inspiration for a mid-sized traditional open concept living room in Charlotte with blue walls, medium hardwood floors, a corner fireplace and a built-in media wall.
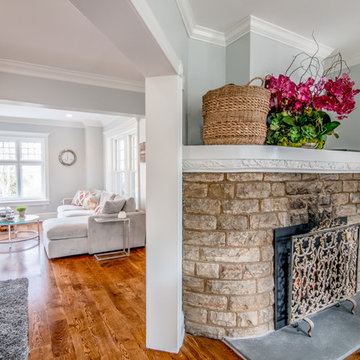
Photos by Hali MacLaren
RUDLOFF Custom Builders, is a residential construction company that connects with clients early in the design phase to ensure every detail of your project is captured just as you imagined. RUDLOFF Custom Builders will create the project of your dreams that is executed by on-site project managers and skilled craftsman, while creating lifetime client relationships that are build on trust and integrity.
We are a full service, certified remodeling company that covers all of the Philadelphia suburban area including West Chester, Gladwynne, Malvern, Wayne, Haverford and more.
As a 6 time Best of Houzz winner, we look forward to working with you n your next project.
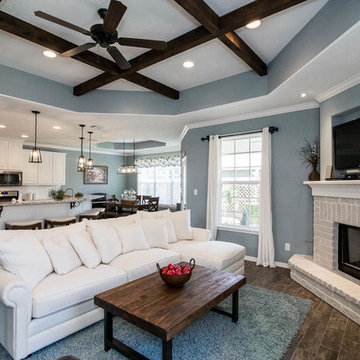
Photo by Houselens
Photo of an arts and crafts open concept living room in Austin with blue walls, a corner fireplace, a brick fireplace surround, brown floor and ceramic floors.
Photo of an arts and crafts open concept living room in Austin with blue walls, a corner fireplace, a brick fireplace surround, brown floor and ceramic floors.
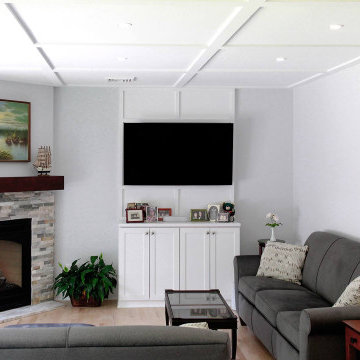
A gas fireplace complements an entertainment core with seating located to focus on either.
Photo of a mid-sized eclectic formal open concept living room in Bridgeport with blue walls, light hardwood floors, a corner fireplace, a built-in media wall, brown floor and coffered.
Photo of a mid-sized eclectic formal open concept living room in Bridgeport with blue walls, light hardwood floors, a corner fireplace, a built-in media wall, brown floor and coffered.
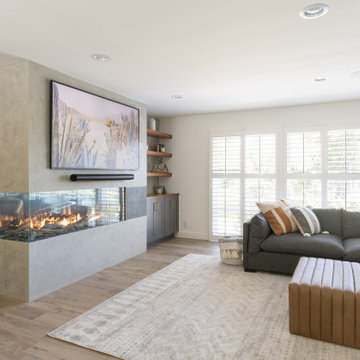
In this full service residential remodel project, we left no stone, or room, unturned. We created a beautiful open concept living/dining/kitchen by removing a structural wall and existing fireplace. This home features a breathtaking three sided fireplace that becomes the focal point when entering the home. It creates division with transparency between the living room and the cigar room that we added. Our clients wanted a home that reflected their vision and a space to hold the memories of their growing family. We transformed a contemporary space into our clients dream of a transitional, open concept home.
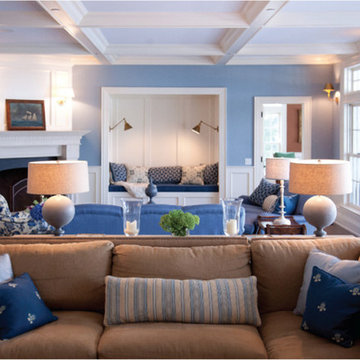
Tanya Malott
Inspiration for a beach style living room in New York with blue walls, a corner fireplace and no tv.
Inspiration for a beach style living room in New York with blue walls, a corner fireplace and no tv.
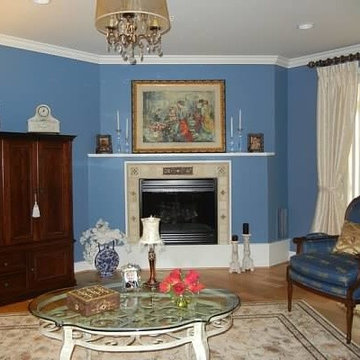
Inspiration for a mid-sized traditional formal open concept living room in Philadelphia with blue walls, light hardwood floors, a corner fireplace, a stone fireplace surround and a concealed tv.
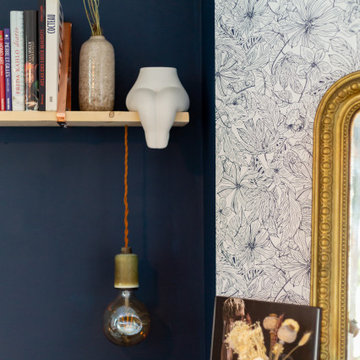
Amandine m’a contactée pour l’accompagner dans ses choix sur les revêtements muraux de son salon-cuisine afin de séparer visuellement la partie séjour et lecture de l’espace cuisine et repas. Le défi que l’on retrouve dans les petites pièces est celui de parvenir à distinguer les espaces sans pour autant trop les charger. Ici, nous avons opté pour un bleu profond qui offre des nuances selon la lumière qu’on y projette. Afin d’accentuer cet effet, j’ai recommandé l’installation d’un éclairage indirect pour profiter d’une ambiance feutrée en soirée : Amandine a choisi une ampoule à filament XL suspendue le long de l’étagère. L’habillage du pan de mur au-dessus de la cheminée posait également question et nous avons décidé d’opter pour un papier peint à motifs floraux fins bleus pour créer une liaison entre le mur fraîchement repeint et le mur blanc. Quelques touches de métal cuivré, du bois brut sur les étagères, et des accessoires de décoration minutieusement choisis apportent une touche finale parfaite à cette petite pièce désormais pleine de caractère !
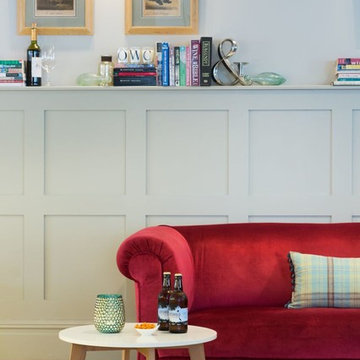
Design ideas for a mid-sized contemporary open concept living room in Oxfordshire with blue walls, brown floor, a music area, light hardwood floors, a corner fireplace and a brick fireplace surround.
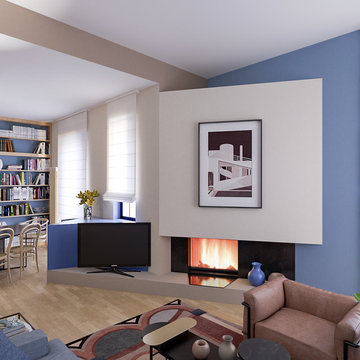
Liadesign
This is an example of a mid-sized contemporary formal open concept living room in Milan with blue walls, light hardwood floors, a corner fireplace, a stone fireplace surround and a freestanding tv.
This is an example of a mid-sized contemporary formal open concept living room in Milan with blue walls, light hardwood floors, a corner fireplace, a stone fireplace surround and a freestanding tv.
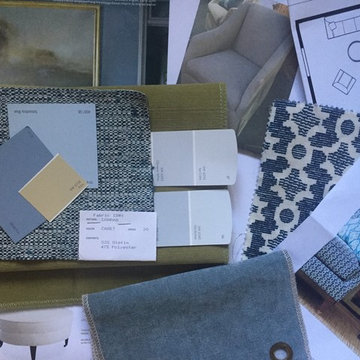
Inspiration for a traditional open concept living room in Charleston with a music area, blue walls, light hardwood floors, a corner fireplace, a brick fireplace surround and a wall-mounted tv.
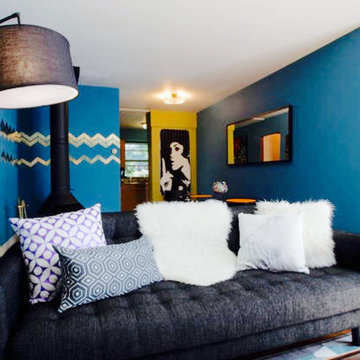
Airbnb Photo
Mid-sized midcentury enclosed living room in Portland with blue walls, light hardwood floors, a corner fireplace and a freestanding tv.
Mid-sized midcentury enclosed living room in Portland with blue walls, light hardwood floors, a corner fireplace and a freestanding tv.
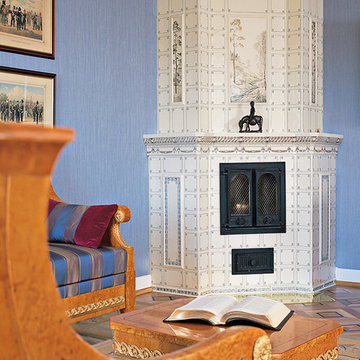
Стены гостиной покрыты обоями сдержанного сине-серого серебристого шелка. Шторы и обивка из ткани синей с золотом, но золото не блестящее и яркое, а приглушённое, платиновое. Вся мебель проектировалась и изготавливалась индивидуально из карельской березы. Интерьер гостиной дополнен декоративными подлинно антикварными деталями: картина, гравюры, небольшая скульптура, фарфор, подсвечник, каминные часы и пр. изображение гостиной дворца князя Юсупова. Но иными стали плоскости, облицованные плиткой
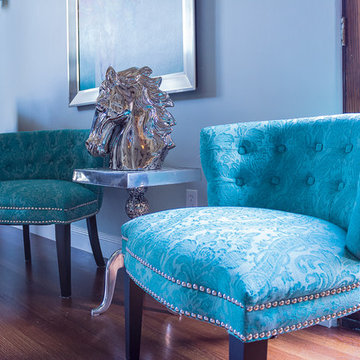
Kameron Williams
Mid-sized transitional enclosed living room in San Francisco with a music area, blue walls, medium hardwood floors, a corner fireplace, a stone fireplace surround and no tv.
Mid-sized transitional enclosed living room in San Francisco with a music area, blue walls, medium hardwood floors, a corner fireplace, a stone fireplace surround and no tv.
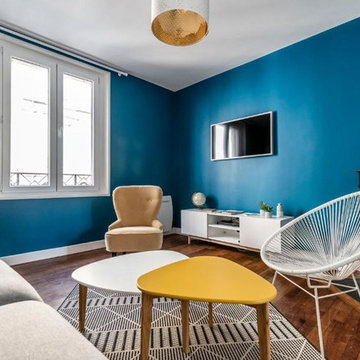
This is an example of a mid-sized contemporary living room in Reims with blue walls, medium hardwood floors, a corner fireplace, a plaster fireplace surround, a wall-mounted tv and brown floor.
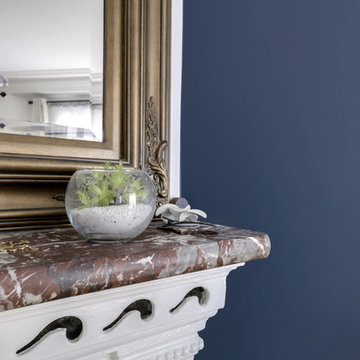
LE PROJET
Un petit appartement avec un séjour et une chambre étroite et sombre, nécessitant de nombreux rangements dont bibliothèque et dressing.
NOTRE SOLUTION
Pour gagner en espace et lumière dans les deux pièces à vivre, nous avons supprimé la cloison fermée entre le séjour de 11m2 et la chambre de même dimension.
Une nouvelle cloison basse avec verrière, décalée vers la chambre, permet d’optimiser l’espace dans le séjour et gagner en lumière côté chambre.
L’ancien parquet, de mauvaise qualité, est remplacé par un parquet en chêne massif clair avec de larges lattes, ce qui éclaircit encore les espaces.
Côté chambre, une tête de lit sur-mesure en bois clair avec appliques encastrées est installée entre deux dressings aux portes laquées beige.
Pour permettre de ranger les nombreux livres ainsi que des chaussures en partie basse, une grande bibliothèque sur mesure est installée dans le couloir.
LE STYLE
Une thématique sur les oiseaux est présente sur ce projet avec un très beau papier-peint dans le couloir en vis-à vis de la bibliothèque.
Celui-ci permet de créer une ambiance feutrée dans l’entrée, avec un bleu profond sur la bibliothèque et des boiseries anthracites, comme la verrière et les appareillages électriques.
Des suspensions en laiton sont installées dans le couloir pour un éclairage très intime et feutré. Cela contribue à accentuer le contraste avec la pièce à vivre très lumineuse.
Dans la chambre, on retrouve des oiseaux sur un papier-peint graphique placé au dessus de la tête de lit.
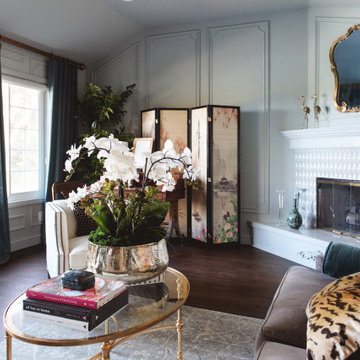
Design ideas for a mid-sized transitional enclosed living room in San Diego with a home bar, blue walls, vinyl floors, a corner fireplace, a tile fireplace surround, brown floor and vaulted.
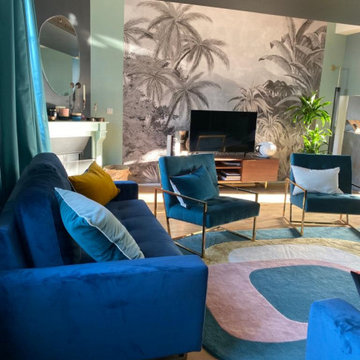
Design ideas for a mid-sized contemporary formal open concept living room in Paris with blue walls, light hardwood floors, a corner fireplace, a plaster fireplace surround and white floor.
Living Room Design Photos with Blue Walls and a Corner Fireplace
4