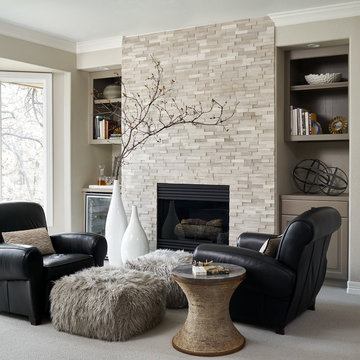Living Room Design Photos with Brick Floors and Carpet
Sort by:Popular Today
1 - 20 of 36,281 photos
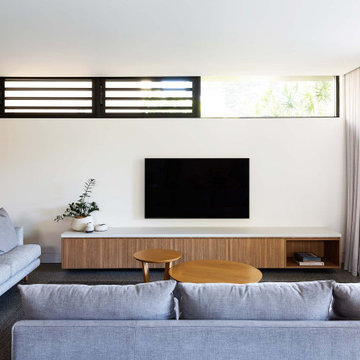
Inspiration for a contemporary living room in Sydney with white walls, carpet, a wall-mounted tv and grey floor.

Custom gas fireplace, stone cladding, sheer curtains
Contemporary formal open concept living room in Canberra - Queanbeyan with carpet, a standard fireplace, a stone fireplace surround, white walls, a freestanding tv and beige floor.
Contemporary formal open concept living room in Canberra - Queanbeyan with carpet, a standard fireplace, a stone fireplace surround, white walls, a freestanding tv and beige floor.

Highlight and skylight bring in light from above whilst maintaining privacy from the street. Artwork by Patricia Piccinini and Peter Hennessey. Rug from Armadillo and vintage chair from Casser Maison, Togo chairs from Domo.

The task for this beautiful Hamilton East federation home was to create light-infused and timelessly sophisticated spaces for my client. This is proof in the success of choosing the right colour scheme, the use of mirrors and light-toned furniture, and allowing the beautiful features of the house to speak for themselves. Who doesn’t love the chandelier, ornate ceilings and picture rails?!
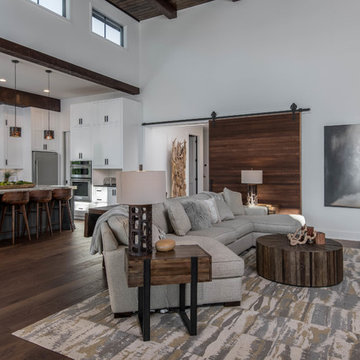
Mid-sized country open concept living room in Other with white walls, carpet, no fireplace and grey floor.
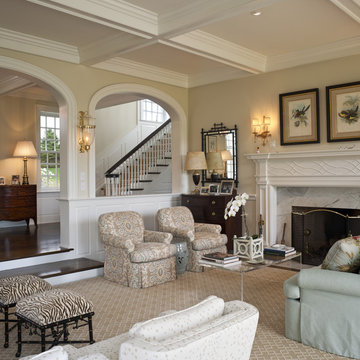
Photographer: Tom Crane
Design ideas for a large traditional formal open concept living room in Philadelphia with beige walls, no tv, carpet, a standard fireplace and a stone fireplace surround.
Design ideas for a large traditional formal open concept living room in Philadelphia with beige walls, no tv, carpet, a standard fireplace and a stone fireplace surround.
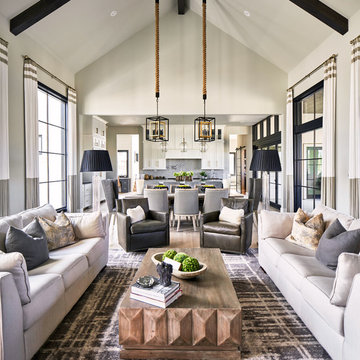
Matthew Niemann Photography
www.matthewniemann.com
Transitional open concept living room in Other with grey walls, carpet and grey floor.
Transitional open concept living room in Other with grey walls, carpet and grey floor.
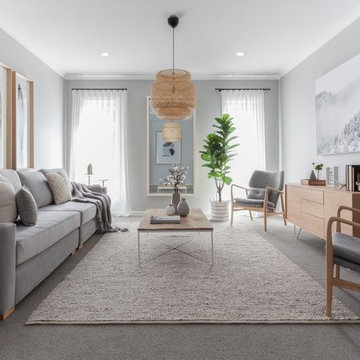
Formal Living Room at the Alpha Collection Essa home at the Arcadia Estate, Officer Victoria.
Scandinavian formal enclosed living room in Melbourne with grey walls, carpet and grey floor.
Scandinavian formal enclosed living room in Melbourne with grey walls, carpet and grey floor.
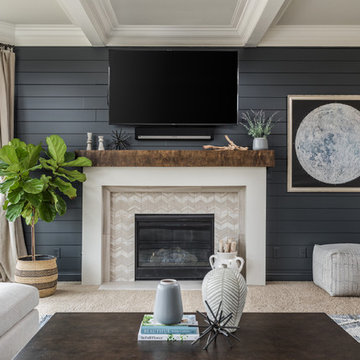
Inspiration for a mid-sized transitional enclosed living room in Indianapolis with blue walls, carpet, a standard fireplace, a tile fireplace surround, a wall-mounted tv and beige floor.
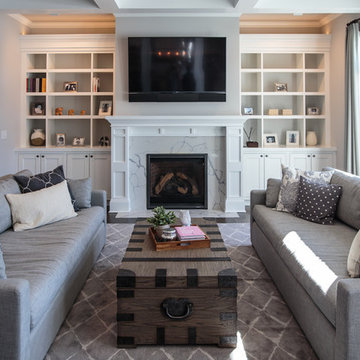
Photo of a large transitional formal open concept living room in Chicago with grey walls, a standard fireplace, a plaster fireplace surround, a wall-mounted tv, carpet and grey floor.
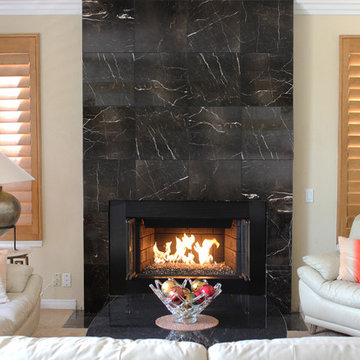
Marble tile fireplace surround.
Marble fireplace hearth.
Custom metal frame.
This is an example of a mid-sized contemporary open concept living room in San Diego with beige walls, carpet, a standard fireplace and a tile fireplace surround.
This is an example of a mid-sized contemporary open concept living room in San Diego with beige walls, carpet, a standard fireplace and a tile fireplace surround.
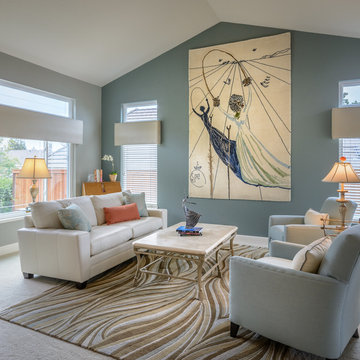
Blue Gator Photography
Inspiration for a large transitional open concept living room in San Francisco with blue walls and carpet.
Inspiration for a large transitional open concept living room in San Francisco with blue walls and carpet.
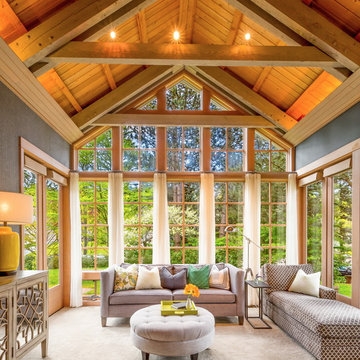
This great room is stunning!
Tall wood windows and doors, exposed trusses and the private view make the room a perfect blank canvas.
The room was lacking contrast, lighting, window treatments and functional furniture to make the space usable by the entire family.
By creating custom furniture we maximized seating while keeping the furniture scale within proportion for the room.
New carpet, beautiful herringbone fabric wallpaper and a very long console to house the children's toys rounds out this spectacular room.
Photo Credit: Holland Photography - Cory Holland - hollandphotography.biz
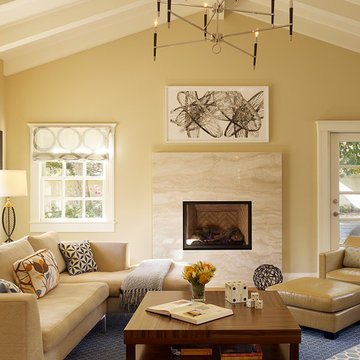
Redesigned fireplace, custom area rug, hand printed roman shade fabric and coffee table designed by Coddington Design.
Photo: Matthew Millman
Design ideas for a large transitional formal enclosed living room in San Francisco with beige walls, a standard fireplace, a stone fireplace surround, a freestanding tv, carpet and blue floor.
Design ideas for a large transitional formal enclosed living room in San Francisco with beige walls, a standard fireplace, a stone fireplace surround, a freestanding tv, carpet and blue floor.
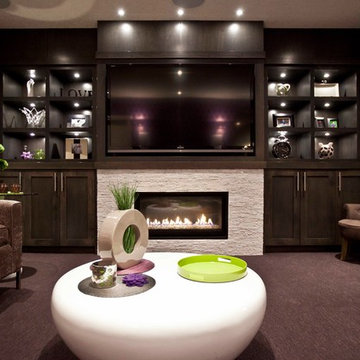
Photo of a transitional living room in Calgary with grey walls, carpet, a ribbon fireplace and a stone fireplace surround.
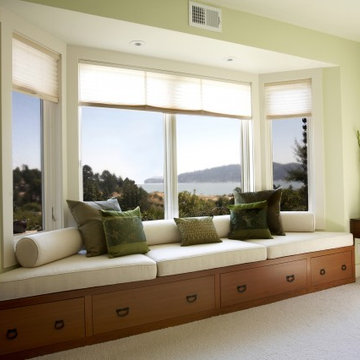
Window seat with storage
Inspiration for a mid-sized contemporary open concept living room in San Francisco with green walls, carpet and no fireplace.
Inspiration for a mid-sized contemporary open concept living room in San Francisco with green walls, carpet and no fireplace.

Photography by Michael. J Lee Photography
Mid-sized contemporary formal open concept living room in Boston with grey walls, carpet, a standard fireplace, a stone fireplace surround, grey floor and wallpaper.
Mid-sized contemporary formal open concept living room in Boston with grey walls, carpet, a standard fireplace, a stone fireplace surround, grey floor and wallpaper.

Inspiration for a large transitional formal enclosed living room in Surrey with carpet, a standard fireplace, a stone fireplace surround, a wall-mounted tv and coffered.

This beautiful sitting room is one of my favourite projects to date – it’s such an elegant and welcoming room, created around the beautiful curtain fabric that my client fell in love with.
Living Room Design Photos with Brick Floors and Carpet
1
