Living Room Design Photos with Red Floor and Brick Walls
Refine by:
Budget
Sort by:Popular Today
1 - 12 of 12 photos
Item 1 of 3
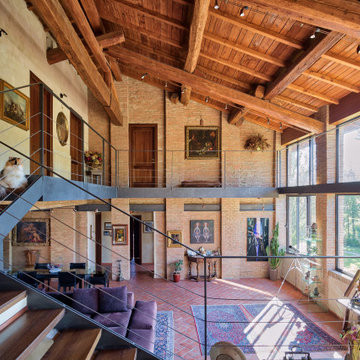
Foto: © Diego Cuoghi
Expansive traditional open concept living room in Other with terra-cotta floors, red floor, exposed beam and brick walls.
Expansive traditional open concept living room in Other with terra-cotta floors, red floor, exposed beam and brick walls.
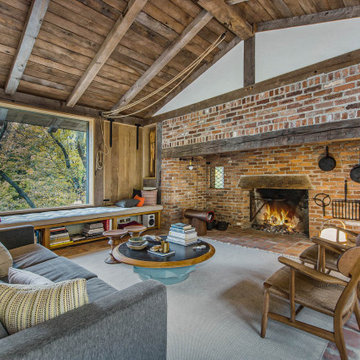
Country open concept living room in Grand Rapids with red walls, brick floors, a brick fireplace surround, red floor, exposed beam and brick walls.
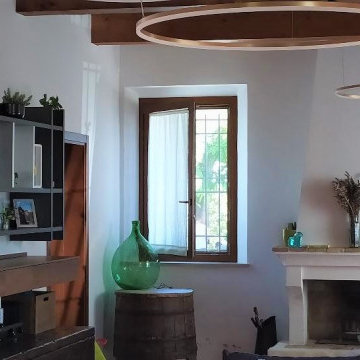
Living di una casa romagnola, con vincolo della Soprintendenza nella campagna di Bagnacavallo.
Inserimento di impianto illuminotecnico realizzato con lamapde led a forma circolare. composte nell'ambiente. Nuovi moduli per libri e per televisione, inseriti come volumi geometrici , equilibrando l'ambiente simmetrico. La designer aveva come vincolo di mantenere il colore ed il pavimento.
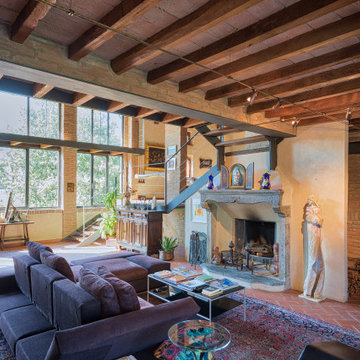
Foto: © Diego Cuoghi
Design ideas for an expansive traditional open concept living room in Other with a library, terra-cotta floors, a standard fireplace, a stone fireplace surround, a freestanding tv, red floor, exposed beam and brick walls.
Design ideas for an expansive traditional open concept living room in Other with a library, terra-cotta floors, a standard fireplace, a stone fireplace surround, a freestanding tv, red floor, exposed beam and brick walls.
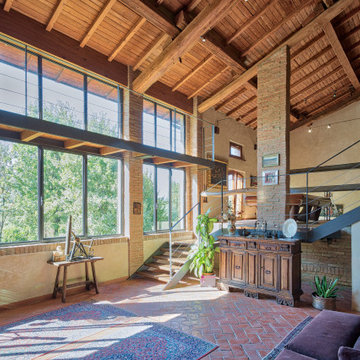
Foto: © Diego Cuoghi
This is an example of an expansive traditional open concept living room in Other with terra-cotta floors, red floor, exposed beam and brick walls.
This is an example of an expansive traditional open concept living room in Other with terra-cotta floors, red floor, exposed beam and brick walls.
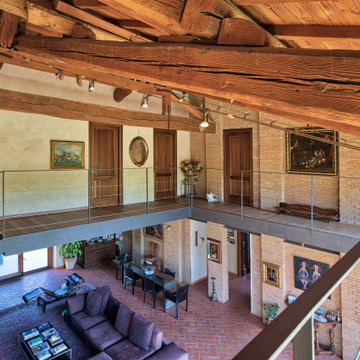
Foto: © Diego Cuoghi
Photo of an expansive traditional open concept living room in Other with terra-cotta floors, a standard fireplace, a stone fireplace surround, a freestanding tv, red floor, exposed beam and brick walls.
Photo of an expansive traditional open concept living room in Other with terra-cotta floors, a standard fireplace, a stone fireplace surround, a freestanding tv, red floor, exposed beam and brick walls.
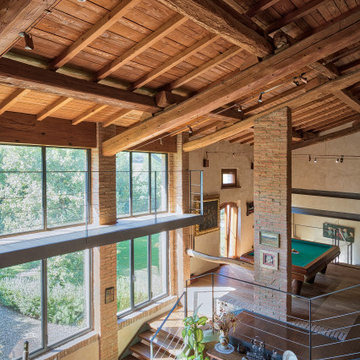
Foto: © Diego Cuoghi
This is an example of an expansive traditional open concept living room in Other with terra-cotta floors, a standard fireplace, red floor, exposed beam and brick walls.
This is an example of an expansive traditional open concept living room in Other with terra-cotta floors, a standard fireplace, red floor, exposed beam and brick walls.
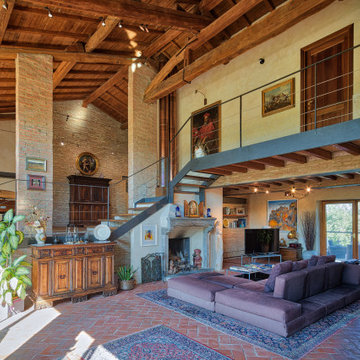
Foto: © Diego Cuoghi
Photo of an expansive traditional open concept living room in Other with terra-cotta floors, red floor, exposed beam and brick walls.
Photo of an expansive traditional open concept living room in Other with terra-cotta floors, red floor, exposed beam and brick walls.
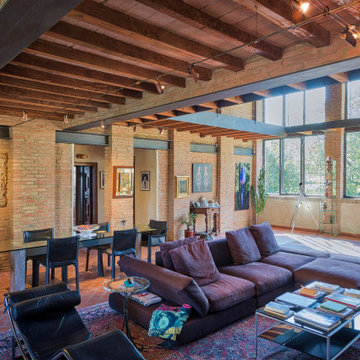
Foto: © Diego Cuoghi
Photo of an expansive traditional open concept living room in Other with terra-cotta floors, a stone fireplace surround, red floor, exposed beam and brick walls.
Photo of an expansive traditional open concept living room in Other with terra-cotta floors, a stone fireplace surround, red floor, exposed beam and brick walls.
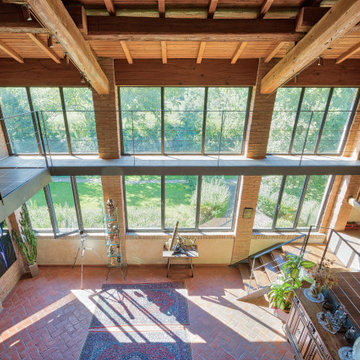
Foto: © Diego Cuoghi
Inspiration for an expansive traditional open concept living room in Other with terra-cotta floors, a standard fireplace, a stone fireplace surround, red floor, exposed beam and brick walls.
Inspiration for an expansive traditional open concept living room in Other with terra-cotta floors, a standard fireplace, a stone fireplace surround, red floor, exposed beam and brick walls.
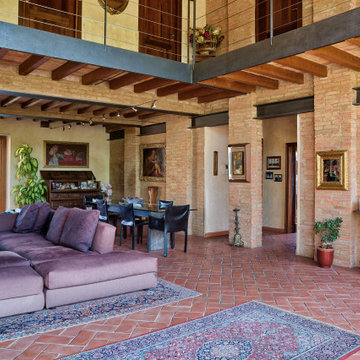
Foto: © Diego Cuoghi
Photo of an expansive traditional open concept living room in Other with terra-cotta floors, red floor, exposed beam and brick walls.
Photo of an expansive traditional open concept living room in Other with terra-cotta floors, red floor, exposed beam and brick walls.
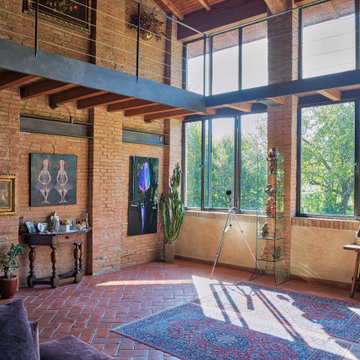
Foto: © Diego Cuoghi
Photo of an expansive traditional open concept living room in Other with terra-cotta floors, a freestanding tv, red floor, exposed beam and brick walls.
Photo of an expansive traditional open concept living room in Other with terra-cotta floors, a freestanding tv, red floor, exposed beam and brick walls.
Living Room Design Photos with Red Floor and Brick Walls
1