Living Room Design Photos with a Concealed TV and Brown Floor
Refine by:
Budget
Sort by:Popular Today
1 - 20 of 2,115 photos
Item 1 of 3
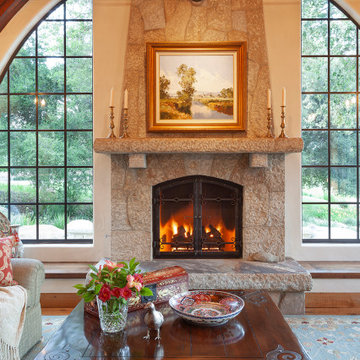
Old World European, Country Cottage. Three separate cottages make up this secluded village over looking a private lake in an old German, English, and French stone villa style. Hand scraped arched trusses, wide width random walnut plank flooring, distressed dark stained raised panel cabinetry, and hand carved moldings make these traditional farmhouse cottage buildings look like they have been here for 100s of years. Newly built of old materials, and old traditional building methods, including arched planked doors, leathered stone counter tops, stone entry, wrought iron straps, and metal beam straps. The Lake House is the first, a Tudor style cottage with a slate roof, 2 bedrooms, view filled living room open to the dining area, all overlooking the lake. The Carriage Home fills in when the kids come home to visit, and holds the garage for the whole idyllic village. This cottage features 2 bedrooms with on suite baths, a large open kitchen, and an warm, comfortable and inviting great room. All overlooking the lake. The third structure is the Wheel House, running a real wonderful old water wheel, and features a private suite upstairs, and a work space downstairs. All homes are slightly different in materials and color, including a few with old terra cotta roofing. Project Location: Ojai, California. Project designed by Maraya Interior Design. From their beautiful resort town of Ojai, they serve clients in Montecito, Hope Ranch, Malibu and Calabasas, across the tri-county area of Santa Barbara, Ventura and Los Angeles, south to Hidden Hills.
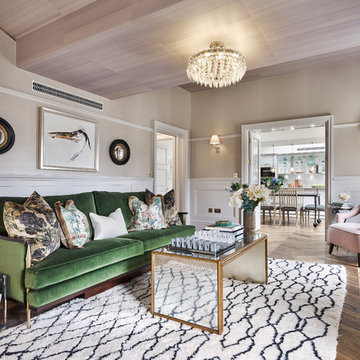
When the green velvet fabric came across Studio L's desk they knew it had to be used. Ben Whistler made the elegant bespoke sofa which is a fan favourite! The walls are covered with a glazed abaca textured wallpaper. And to help disguise the bulkhead and tame the vaulted butterfly ceiling, Studio L also covered it in a silk wallcovering all by Phillip Jefferies. The ceiling has a slightly iridescent sheen that, depending on the light, gently changes colour yet is always flattering.
Photography by Nick Rochowski
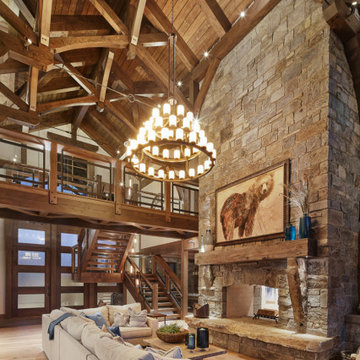
Design ideas for an expansive country open concept living room in Other with a two-sided fireplace, a stone fireplace surround, a concealed tv, exposed beam, vaulted, wood, yellow walls, medium hardwood floors and brown floor.
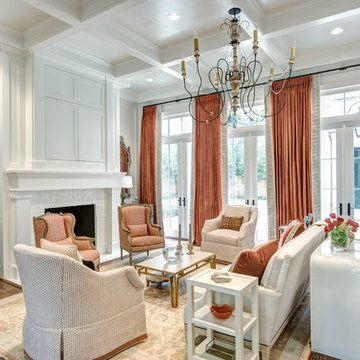
Inspiration for a traditional open concept living room in New Orleans with white walls, dark hardwood floors, a standard fireplace, a brick fireplace surround, a concealed tv and brown floor.
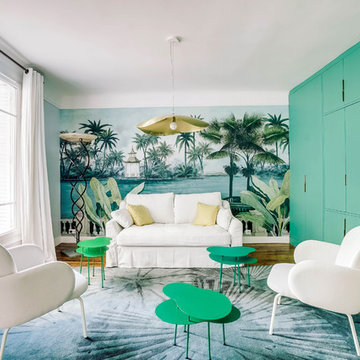
Le projet :
Un appartement classique à remettre au goût du jour et dont les espaces sont à restructurer afin de bénéficier d’un maximum de rangements fonctionnels ainsi que d’une vraie salle de bains avec baignoire et douche.
Notre solution :
Les espaces de cet appartement sont totalement repensés afin de créer une belle entrée avec de nombreux rangements. La cuisine autrefois fermée est ouverte sur le salon et va permettre une circulation fluide de l’entrée vers le salon. Une cloison aux formes arrondies est créée : elle a d’un côté une bibliothèque tout en courbes faisant suite au meuble d’entrée alors que côté cuisine, on découvre une jolie banquette sur mesure avec des coussins jaunes graphiques permettant de déjeuner à deux.
On peut accéder ou cacher la vue sur la cuisine depuis le couloir de l’entrée, grâce à une porte à galandage dissimulée dans la nouvelle cloison.
Le séjour, dont les cloisons séparatives ont été supprimé a été entièrement repris du sol au plafond. Un très beau papier peint avec un paysage asiatique donne de la profondeur à la pièce tandis qu’un grand ensemble menuisé vert a été posé le long du mur de droite.
Ce meuble comprend une première partie avec un dressing pour les amis de passage puis un espace fermé avec des portes montées sur rails qui dissimulent ou dévoilent la TV sans être gêné par des portes battantes. Enfin, le reste du meuble est composé d’une partie basse fermée avec des rangements et en partie haute d’étagères pour la bibliothèque.
On accède à l’espace nuit par une nouvelle porte coulissante donnant sur un couloir avec de part et d’autre des dressings sur mesure couleur gris clair.
La salle de bains qui était minuscule auparavant, a été totalement repensée afin de pouvoir y intégrer une grande baignoire, une grande douche et un meuble vasque.
Une verrière placée au dessus de la baignoire permet de bénéficier de la lumière naturelle en second jour, depuis la chambre attenante.
La chambre de bonne dimension joue la simplicité avec un grand lit et un espace bureau très agréable.
Le style :
Bien que placé au coeur de la Capitale, le propriétaire souhaitait le transformer en un lieu apaisant loin de l’agitation citadine. Jouant sur la palette des camaïeux de verts et des matériaux naturels pour les carrelages, cet appartement est devenu un véritable espace de bien être pour ses habitants.
La cuisine laquée blanche est dynamisée par des carreaux ciments au sol hexagonaux graphiques et verts ainsi qu’une crédence aux zelliges d’un jaune très peps. On retrouve le vert sur le grand ensemble menuisé du séjour choisi depuis les teintes du papier peint panoramique représentant un paysage asiatique et tropical.
Le vert est toujours en vedette dans la salle de bains recouverte de zelliges en deux nuances de teintes. Le meuble vasque ainsi que le sol et la tablier de baignoire sont en teck afin de garder un esprit naturel et chaleureux.
Le laiton est présent par petites touches sur l’ensemble de l’appartement : poignées de meubles, table bistrot, luminaires… Un canapé cosy blanc avec des petites tables vertes mobiles et un tapis graphique reprenant un motif floral composent l’espace salon tandis qu’une table à allonges laquée blanche avec des chaises design transparentes meublent l’espace repas pour recevoir famille et amis, en toute simplicité.
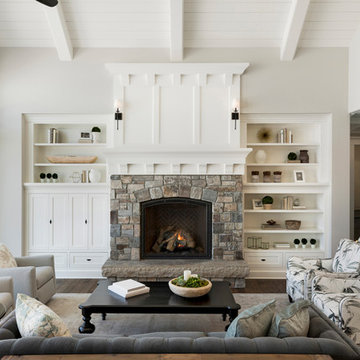
Spacecrafting
This is an example of a large transitional open concept living room in Minneapolis with dark hardwood floors, a standard fireplace, a stone fireplace surround, a concealed tv, brown floor and grey walls.
This is an example of a large transitional open concept living room in Minneapolis with dark hardwood floors, a standard fireplace, a stone fireplace surround, a concealed tv, brown floor and grey walls.
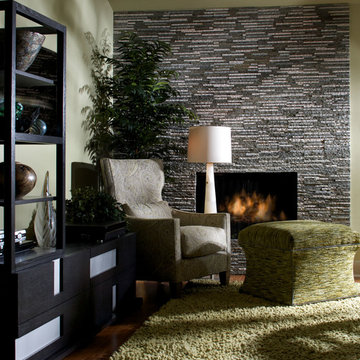
Originally this fireplace was sixties style boulder look, we removed that entirely and refaced with a linear mosaic slate in two tones. We also eliminated traditional logs in favor of a glass modern style with gas jets. The chairs is in a contemporary paisley and a modern wing back shape. The ottoman is both to put your feet up and for extra seating, upholstered in a rich chenille in shades of apple green. The lamp is an alabaster taper, elegant, serene and of the earth. We strive to create a balance of materials, wood, stone, metal, textiles, and glass.
Photo Credit: Robert Thien
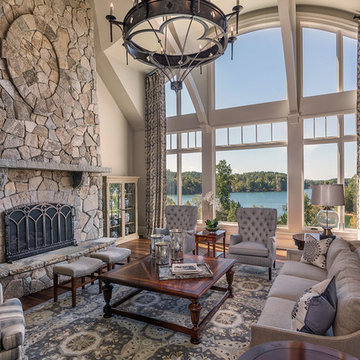
Expansive traditional open concept living room in Other with a standard fireplace, a stone fireplace surround, grey walls, medium hardwood floors, a concealed tv and brown floor.
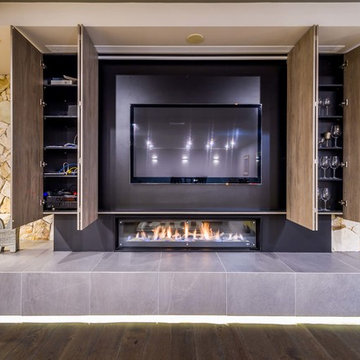
Photo of a large modern formal enclosed living room in Melbourne with white walls, dark hardwood floors, a ribbon fireplace, a tile fireplace surround, a concealed tv and brown floor.
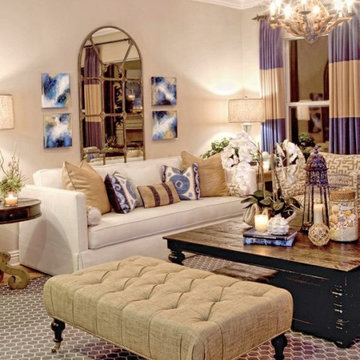
Coastal Decor with Blue Accents
This is an example of a mid-sized formal open concept living room in Orange County with beige walls, light hardwood floors, a standard fireplace, a plaster fireplace surround, a concealed tv and brown floor.
This is an example of a mid-sized formal open concept living room in Orange County with beige walls, light hardwood floors, a standard fireplace, a plaster fireplace surround, a concealed tv and brown floor.
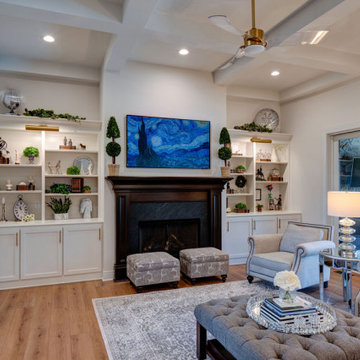
The formal living room features coffered ceilings, built-in bookshelves, and access to the enclosed patio.
Large traditional formal open concept living room in Indianapolis with beige walls, laminate floors, a standard fireplace, a wood fireplace surround, a concealed tv, brown floor and coffered.
Large traditional formal open concept living room in Indianapolis with beige walls, laminate floors, a standard fireplace, a wood fireplace surround, a concealed tv, brown floor and coffered.
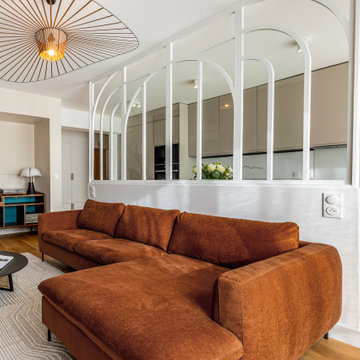
Design ideas for a mid-sized midcentury open concept living room in Paris with a library, white walls, light hardwood floors, no fireplace, a concealed tv, brown floor and wallpaper.
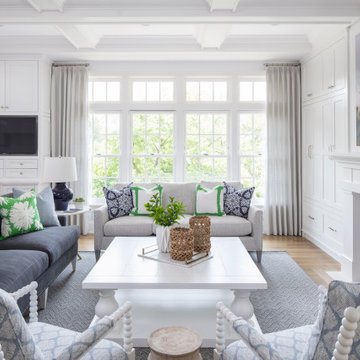
Martha O'Hara Interiors, Interior Design & Photo Styling | Troy Thies, Photography | Swan Architecture, Architect | Great Neighborhood Homes, Builder
Please Note: All “related,” “similar,” and “sponsored” products tagged or listed by Houzz are not actual products pictured. They have not been approved by Martha O’Hara Interiors nor any of the professionals credited. For info about our work: design@oharainteriors.com
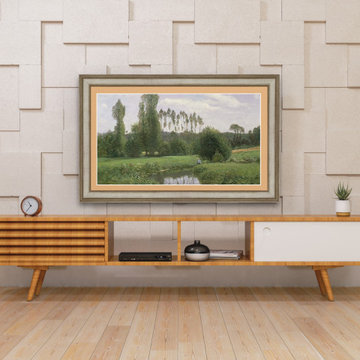
Shown here is our Warm Silver style frame on a Samsung The Frame television. Affordably priced from $299 and specially made for Samsung The Frame TVs.
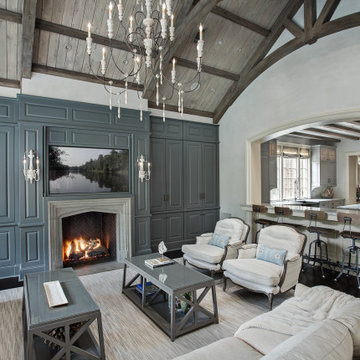
Living room with painted paneled wall with concealed storage & television. The retractable doors concealing the television over the fireplace are shown in their open position. Fireplace with black firebrick & custom hand-carved limestone mantel. Custom distressed arched, heavy timber trusses and tongue & groove ceiling. Walls are plaster. View to the kitchen beyond through the breakfast bar at the kitchen pass-through.
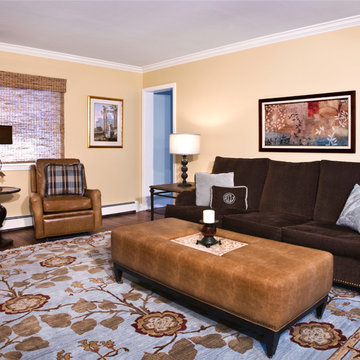
Jaipur rug, ottoman designed by Paula Caponetti, Leathercraft recliners, Cabinetry designed by Paula Caponetti, Thibaut fabric on decorative pillows, Uttermost table lamp, Armillary table lamp
Design by Paula Caponetti
11 Williamsburg South
Colts Neck, NJ 07722
Photo Credit: Joan Panboukes
www.paulacaponettidesigns.com

We added a jute rug, velvet sofa, built-in joinery to conceal a tv, antique furniture & a dark stained wood floor to our Cotswolds Cottage project. Interior Design by Imperfect Interiors
Armada Cottage is available to rent at www.armadacottagecotswolds.co.uk
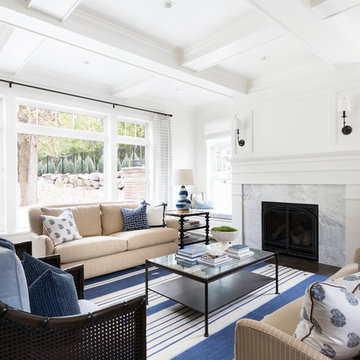
This great room is designed with tall ceilings, large windows, a coffered ceiling, and window seats that flank the fireplace. Above the fireplace is the concealed TV which is hidden by a drop down panel. Photos by SpaceCrafting
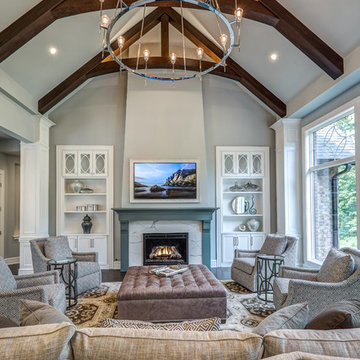
This is stunning Dura Supreme Cabinetry home was carefully designed by designer Aaron Mauk and his team at Mauk Cabinets by Design in Tipp City, Ohio and was featured in the Dayton Homearama Touring Edition. You’ll find Dura Supreme Cabinetry throughout the home including the bathrooms, the kitchen, a laundry room, and an entertainment room/wet bar area. Each room was designed to be beautiful and unique, yet coordinate fabulously with each other.
The kitchen is in the heart of this stunning new home and has an open concept that flows with the family room. A one-of-a-kind kitchen island was designed with a built-in banquet seating (breakfast nook seating) and breakfast bar to create a space to dine and entertain while also providing a large work surface and kitchen sink space. Coordinating built-ins and mantle frame the fireplace and create a seamless look with the white kitchen cabinetry.
A combination of glass and mirrored mullion doors are used throughout the space to create a spacious, airy feel. The mirrored mullions also worked as a way to accent and conceal the large paneled refrigerator. The vaulted ceilings with darkly stained trusses and unique circular ceiling molding applications set this design apart as a true one-of-a-kind home.
Featured Product Details:
Kitchen and Living Room: Dura Supreme Cabinetry’s Lauren door style and Mullion Pattern #15.
Fireplace Mantle: Dura Supreme Cabinetry is shown in a Personal Paint Match finish, Outerspace SW 6251.
Request a FREE Dura Supreme Cabinetry Brochure Packet:
http://www.durasupreme.com/request-brochure
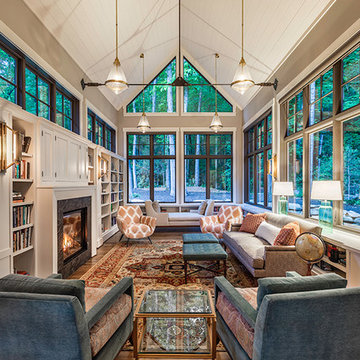
This is an example of an expansive midcentury open concept living room in Other with a library, grey walls, dark hardwood floors, brown floor, a standard fireplace, a wood fireplace surround and a concealed tv.
Living Room Design Photos with a Concealed TV and Brown Floor
1