Living Room Design Photos with Brown Floor and Vaulted
Sort by:Popular Today
161 - 180 of 3,668 photos
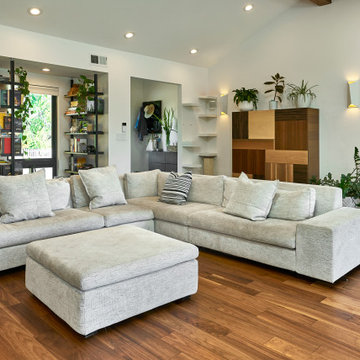
The L-shaped sofa offers tv watching from one side, backyard watching from the other. The rear corner has shelves built to allow a cat to climb and perch. The Mondrian cabinet adds a warm vertical element to a largely white room. Plants do well with all of the natural light provided by windows, doors and skylights.
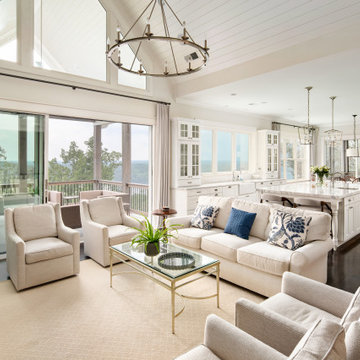
Open concept design with lots of natural light in this beautiful home.
Photo of a mid-sized traditional open concept living room in Atlanta with white walls, dark hardwood floors, a standard fireplace, a stone fireplace surround, brown floor and vaulted.
Photo of a mid-sized traditional open concept living room in Atlanta with white walls, dark hardwood floors, a standard fireplace, a stone fireplace surround, brown floor and vaulted.

Built into the hillside, this industrial ranch sprawls across the site, taking advantage of views of the landscape. A metal structure ties together multiple ranch buildings with a modern, sleek interior that serves as a gallery for the owners collected works of art. A welcoming, airy bridge is located at the main entrance, and spans a unique water feature flowing beneath into a private trout pond below, where the owner can fly fish directly from the man-cave!
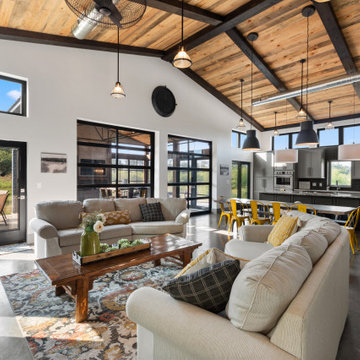
This 2,500 square-foot home, combines the an industrial-meets-contemporary gives its owners the perfect place to enjoy their rustic 30- acre property. Its multi-level rectangular shape is covered with corrugated red, black, and gray metal, which is low-maintenance and adds to the industrial feel.
Encased in the metal exterior, are three bedrooms, two bathrooms, a state-of-the-art kitchen, and an aging-in-place suite that is made for the in-laws. This home also boasts two garage doors that open up to a sunroom that brings our clients close nature in the comfort of their own home.
The flooring is polished concrete and the fireplaces are metal. Still, a warm aesthetic abounds with mixed textures of hand-scraped woodwork and quartz and spectacular granite counters. Clean, straight lines, rows of windows, soaring ceilings, and sleek design elements form a one-of-a-kind, 2,500 square-foot home
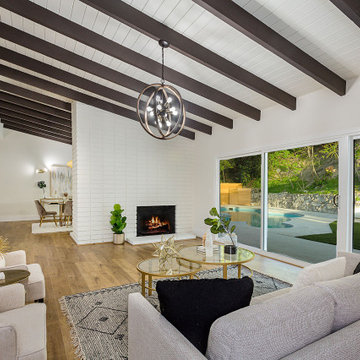
Photo of a midcentury open concept living room in Los Angeles with white walls, medium hardwood floors, a standard fireplace, a brick fireplace surround, brown floor, exposed beam, timber and vaulted.
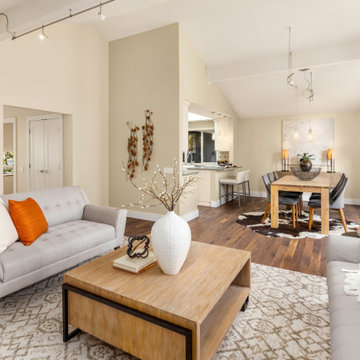
Mid-sized contemporary open concept living room in Seattle with dark hardwood floors, a standard fireplace, brown floor and vaulted.
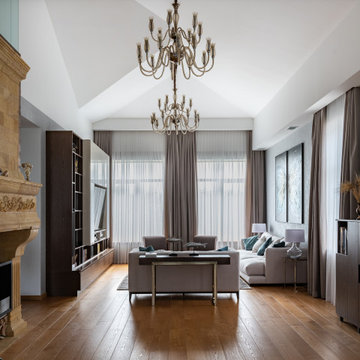
Дизайн-проект реализован Бюро9: Комплектация и декорирование. Руководитель Архитектор-Дизайнер Екатерина Ялалтынова.
Mid-sized transitional loft-style living room in Moscow with a library, grey walls, light hardwood floors, a ribbon fireplace, a stone fireplace surround, a built-in media wall, brown floor and vaulted.
Mid-sized transitional loft-style living room in Moscow with a library, grey walls, light hardwood floors, a ribbon fireplace, a stone fireplace surround, a built-in media wall, brown floor and vaulted.
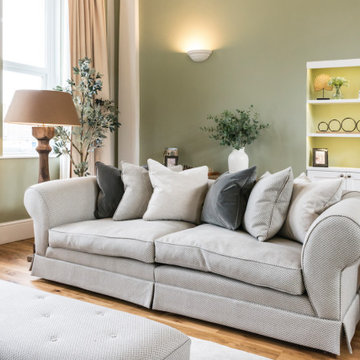
This beautiful calm formal living room was recently redecorated and styled by IH Interiors, check out our other projects here: https://www.ihinteriors.co.uk/portfolio
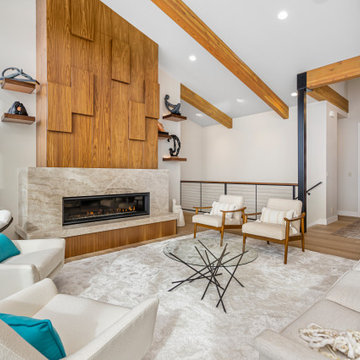
Great Room view into foyer
This is an example of a contemporary open concept living room in Seattle with white walls, medium hardwood floors, a ribbon fireplace, brown floor, exposed beam and vaulted.
This is an example of a contemporary open concept living room in Seattle with white walls, medium hardwood floors, a ribbon fireplace, brown floor, exposed beam and vaulted.
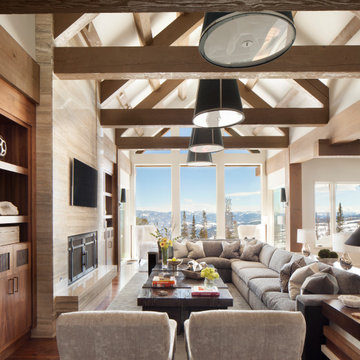
This is an example of a country open concept living room in Other with white walls, dark hardwood floors, a standard fireplace, brown floor and vaulted.
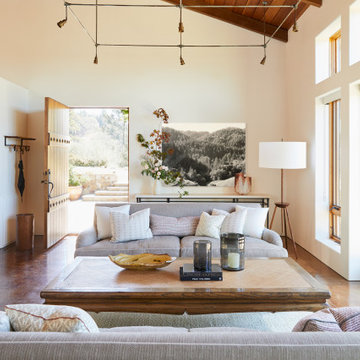
Perched on a hilltop high in the Myacama mountains is a vineyard property that exists off-the-grid. This peaceful parcel is home to Cornell Vineyards, a winery known for robust cabernets and a casual ‘back to the land’ sensibility. We were tasked with designing a simple refresh of two existing buildings that dually function as a weekend house for the proprietor’s family and a platform to entertain winery guests. We had fun incorporating our client’s Asian art and antiques that are highlighted in both living areas. Paired with a mix of neutral textures and tones we set out to create a casual California style reflective of its surrounding landscape and the winery brand.
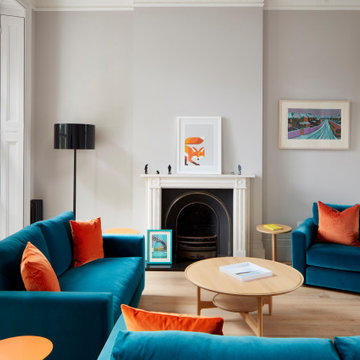
Photo of a large contemporary formal open concept living room in London with grey walls, light hardwood floors, a standard fireplace, no tv, a stone fireplace surround, brown floor and vaulted.
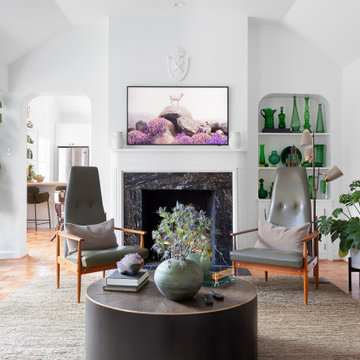
Modern Landscape Design, Indianapolis, Butler-Tarkington Neighborhood - Hara Design LLC (designer) - Christopher Short, Derek Mills, Paul Reynolds, Architects, HAUS Architecture + WERK | Building Modern - Construction Managers - Architect Custom Builders
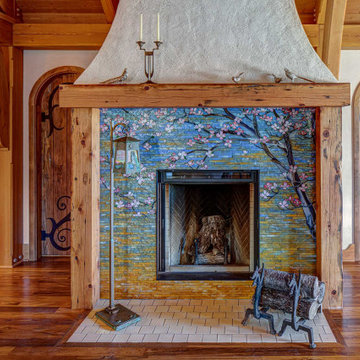
Custom designed and handmade glass tile mosaic fireplace surround with wood mantle in the living room of the Hobbit House at Dragonfly Knoll with custom designed, handmade arched top doors to bathroom and bedroom.
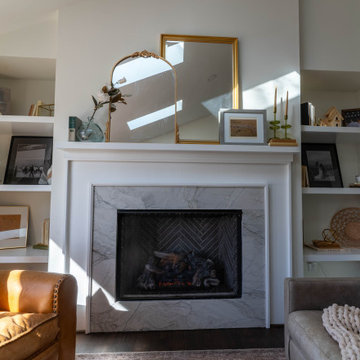
This once-closed haven now boasts vaulted ceilings, sleek modern finishes, and an open floor plan designed for hosting gatherings that leave a lasting impression. Skylights help drench the home in natural light, the home bar sets the stage for entertaining, while the unique bathroom floor tiles add that perfect touch of character. Every corner of this revamped space radiates a sense of newness, inviting you to experience a home reimagined.
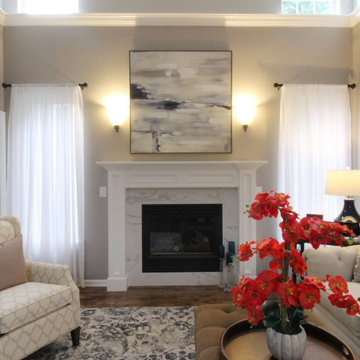
Inspiration for a mid-sized transitional open concept living room in Seattle with beige walls, medium hardwood floors, a standard fireplace, a tile fireplace surround, brown floor and vaulted.
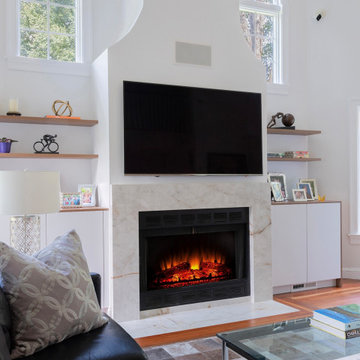
This fireplace and cabinetry were a pleasure to design, and even more of a pleasure to view and relax by!
Inspiration for a mid-sized modern open concept living room in Boston with medium hardwood floors, a standard fireplace, a stone fireplace surround, a built-in media wall, brown floor and vaulted.
Inspiration for a mid-sized modern open concept living room in Boston with medium hardwood floors, a standard fireplace, a stone fireplace surround, a built-in media wall, brown floor and vaulted.
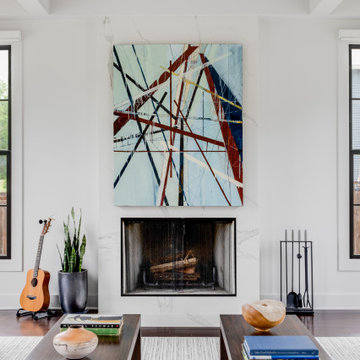
Design ideas for a large contemporary open concept living room in Little Rock with white walls, dark hardwood floors, coffered, vaulted, a standard fireplace, a plaster fireplace surround, no tv and brown floor.
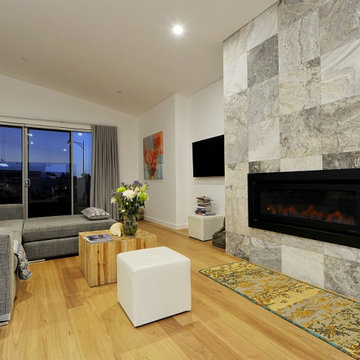
Living room with custom fireplace
This is an example of a mid-sized modern open concept living room in Perth with white walls, light hardwood floors, a ribbon fireplace, a tile fireplace surround, a wall-mounted tv, brown floor and vaulted.
This is an example of a mid-sized modern open concept living room in Perth with white walls, light hardwood floors, a ribbon fireplace, a tile fireplace surround, a wall-mounted tv, brown floor and vaulted.
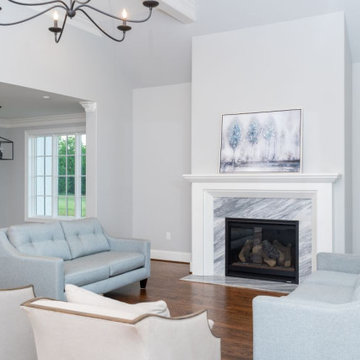
Design ideas for a mid-sized open concept living room in Other with grey walls, medium hardwood floors, a standard fireplace, a stone fireplace surround, brown floor and vaulted.
Living Room Design Photos with Brown Floor and Vaulted
9